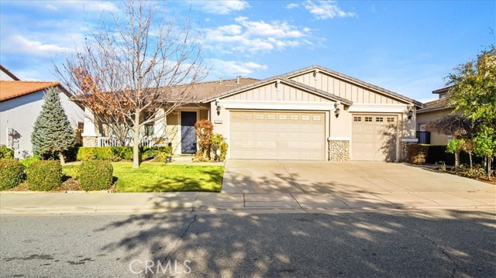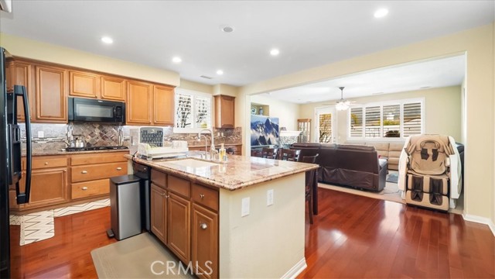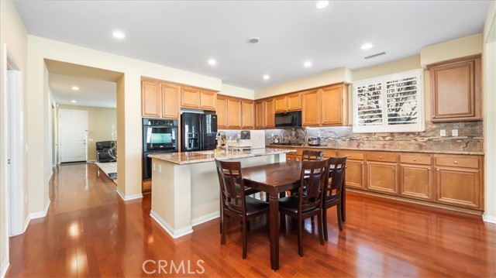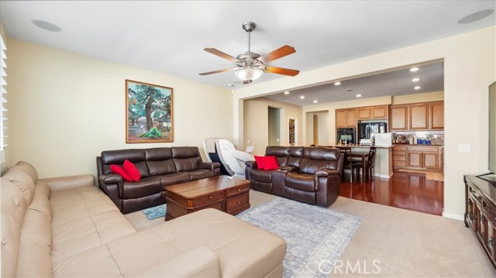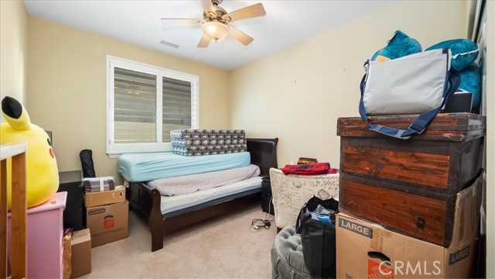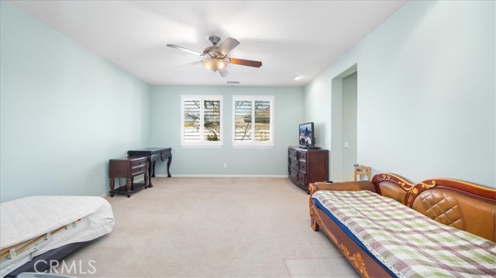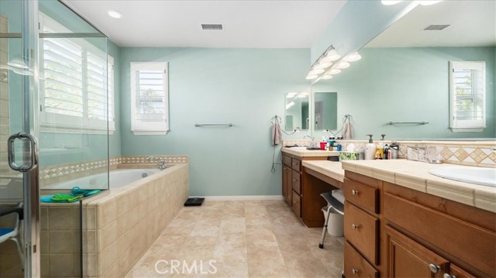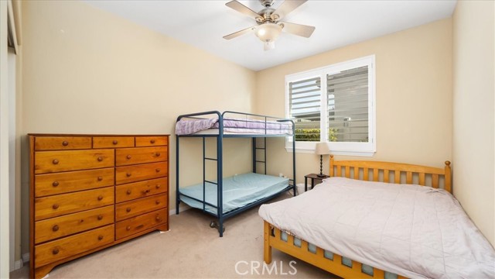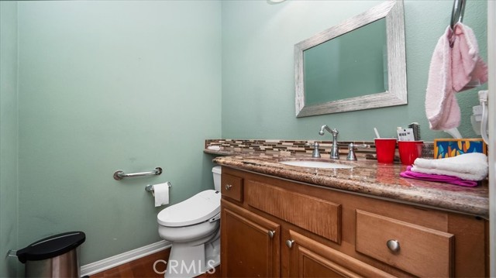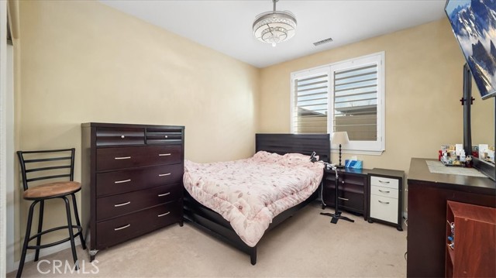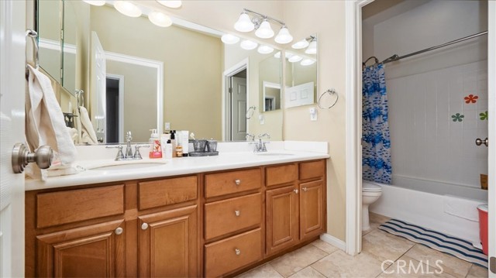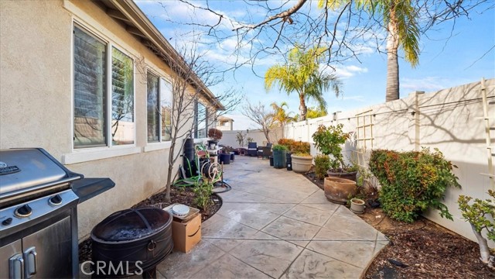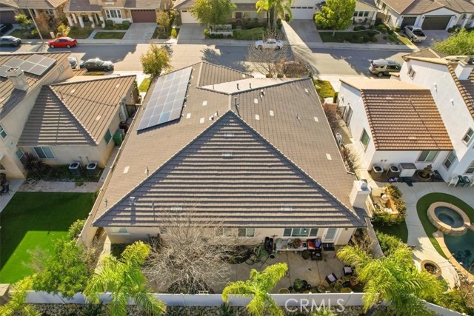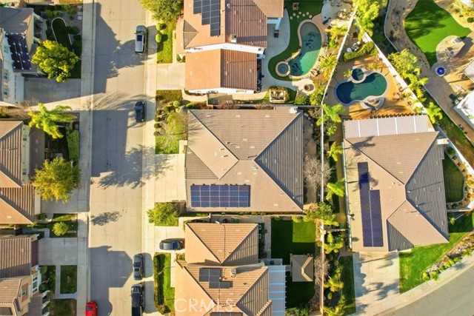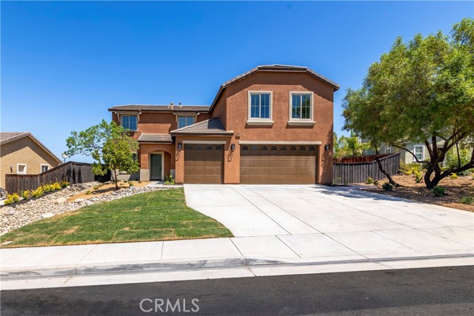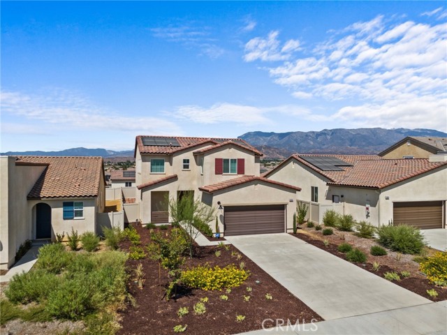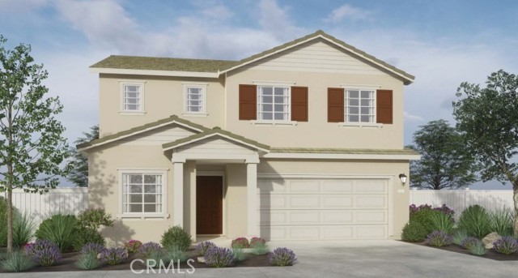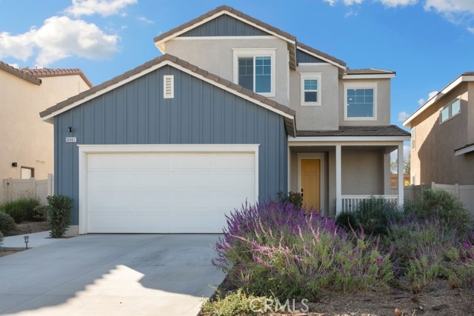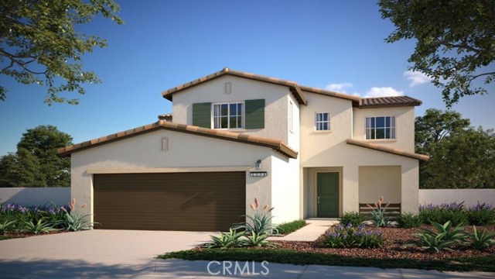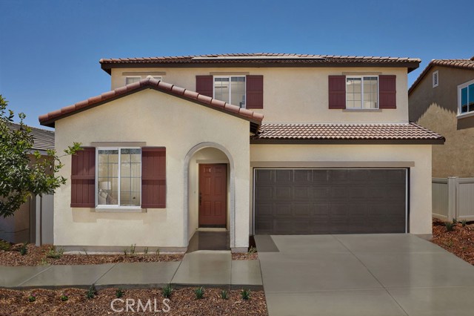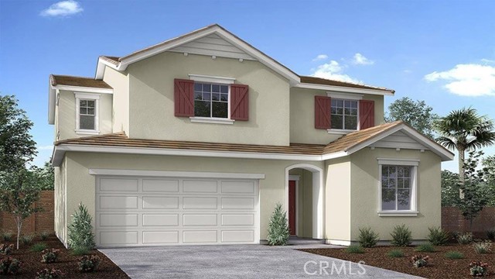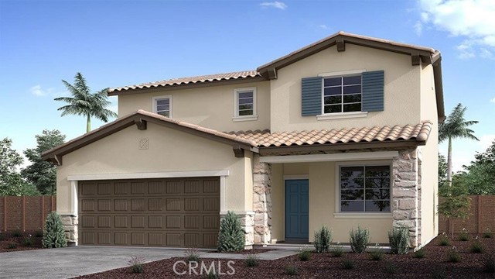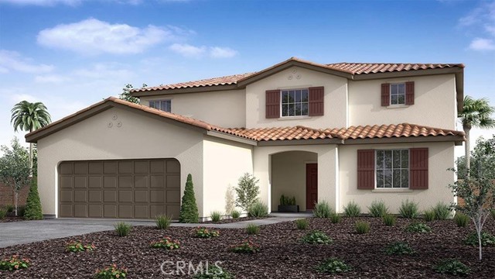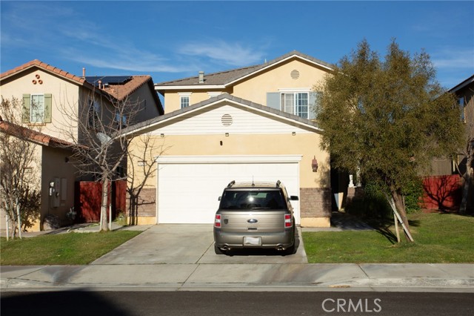35512 Stockton Street
Beaumont, CA 92223
Sold
35512 Stockton Street
Beaumont, CA 92223
Sold
Location, Location, Location!!! Spacious 4 bedroom 2.5 bathroom single story upgraded home is located in the Fairway Canyon Community with access to the gym, clubhouse, and pools. This tastefully updated and professionally landscaped home has many features such as custom granite countertops in kitchen and bathroom, recessed lighting, huge kitchen island, in the family room gas fireplace, water purification system, SOLAR SYSTEM , wood shutters, surround sound system, 3 car garage. Entering the home, you'll notice the formal living room and dining room combination with recessed lighting and carpet floors. The upgraded eat in kitchen opens up into the family room with a decorative gas fireplace mantle situated against the wall and access to the rear of the home. Carpet floors are found in the family room and bedrooms whereas hardwood floors are in the hallways, walkway, and kitchen area. There is a small office in between the kitchen and living room next to the walk in pantry. The hallway in the living room leads you to the bedrooms, bathrooms, and laundry room. There is a half bathroom and laundry room down the first hallway and the master suite has its own hallway. The master suite is very large and features his/her walk in closets, double sinks, privacy door, walk in shower, and soaking tub. This home offers many upgrades.
PROPERTY INFORMATION
| MLS # | IV24010998 | Lot Size | 6,534 Sq. Ft. |
| HOA Fees | $151/Monthly | Property Type | Single Family Residence |
| Price | $ 580,000
Price Per SqFt: $ 214 |
DOM | 549 Days |
| Address | 35512 Stockton Street | Type | Residential |
| City | Beaumont | Sq.Ft. | 2,711 Sq. Ft. |
| Postal Code | 92223 | Garage | 3 |
| County | Riverside | Year Built | 2006 |
| Bed / Bath | 4 / 2.5 | Parking | 3 |
| Built In | 2006 | Status | Closed |
| Sold Date | 2024-05-31 |
INTERIOR FEATURES
| Has Laundry | Yes |
| Laundry Information | Inside, See Remarks |
| Has Fireplace | Yes |
| Fireplace Information | Family Room, Gas Starter |
| Has Appliances | Yes |
| Kitchen Appliances | Dishwasher, Gas Oven, Gas Cooktop, Water Softener |
| Kitchen Information | Granite Counters |
| Kitchen Area | Family Kitchen, Dining Room |
| Has Heating | Yes |
| Heating Information | Central |
| Room Information | All Bedrooms Down, Family Room, Kitchen, Laundry, Living Room, Office, Walk-In Closet, Walk-In Pantry |
| Has Cooling | Yes |
| Cooling Information | Central Air |
| Flooring Information | Carpet, See Remarks, Wood |
| InteriorFeatures Information | Ceiling Fan(s), Granite Counters, High Ceilings, Open Floorplan, Pantry, Unfurnished |
| EntryLocation | Front |
| Entry Level | 1 |
| Main Level Bedrooms | 4 |
| Main Level Bathrooms | 2 |
EXTERIOR FEATURES
| Has Pool | No |
| Pool | Association, Community |
| Has Patio | Yes |
| Patio | Concrete |
WALKSCORE
MAP
MORTGAGE CALCULATOR
- Principal & Interest:
- Property Tax: $619
- Home Insurance:$119
- HOA Fees:$151
- Mortgage Insurance:
PRICE HISTORY
| Date | Event | Price |
| 05/31/2024 | Sold | $565,000 |
| 05/05/2024 | Pending | $580,000 |
| 02/14/2024 | Price Change | $580,000 (-3.32%) |
| 01/18/2024 | Listed | $599,888 |

Topfind Realty
REALTOR®
(844)-333-8033
Questions? Contact today.
Interested in buying or selling a home similar to 35512 Stockton Street?
Beaumont Similar Properties
Listing provided courtesy of SUZI TRINIDAD, Element 39 Properties. Based on information from California Regional Multiple Listing Service, Inc. as of #Date#. This information is for your personal, non-commercial use and may not be used for any purpose other than to identify prospective properties you may be interested in purchasing. Display of MLS data is usually deemed reliable but is NOT guaranteed accurate by the MLS. Buyers are responsible for verifying the accuracy of all information and should investigate the data themselves or retain appropriate professionals. Information from sources other than the Listing Agent may have been included in the MLS data. Unless otherwise specified in writing, Broker/Agent has not and will not verify any information obtained from other sources. The Broker/Agent providing the information contained herein may or may not have been the Listing and/or Selling Agent.



