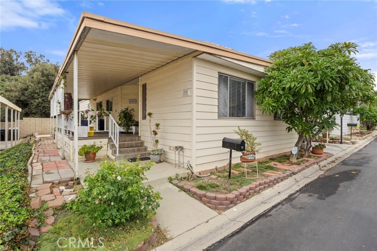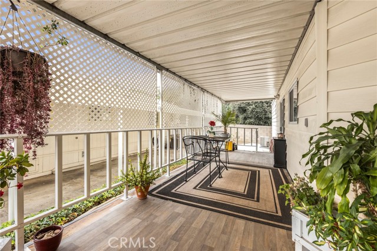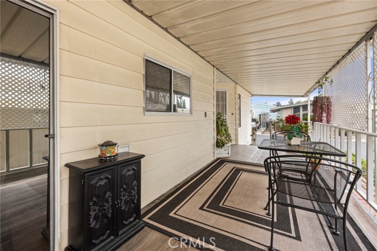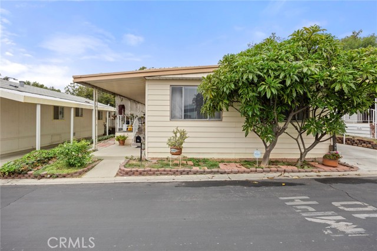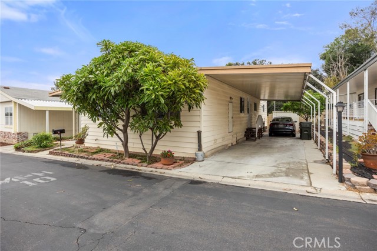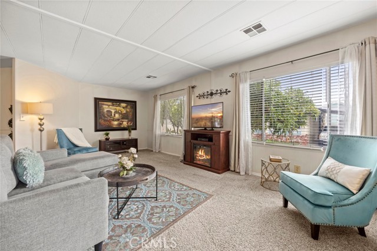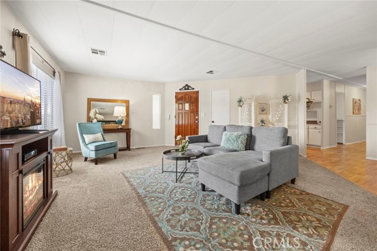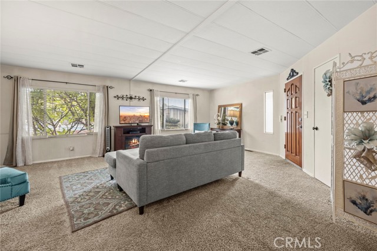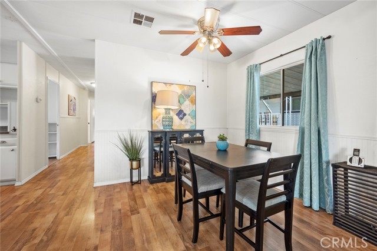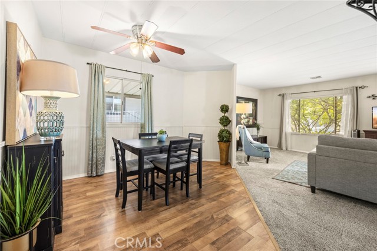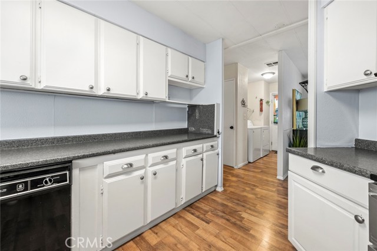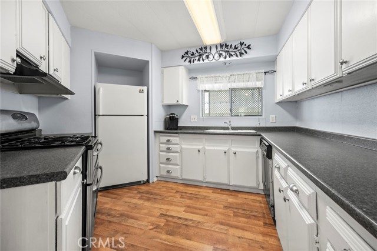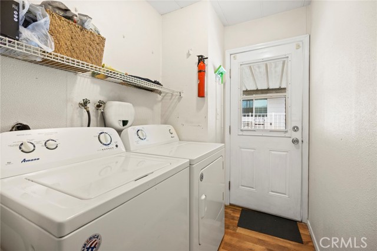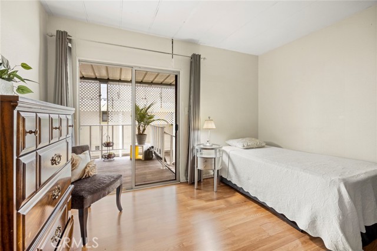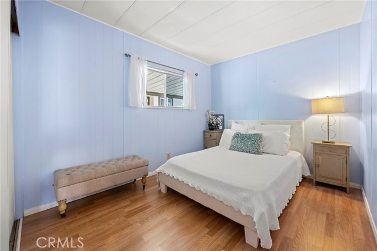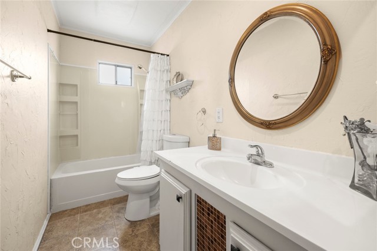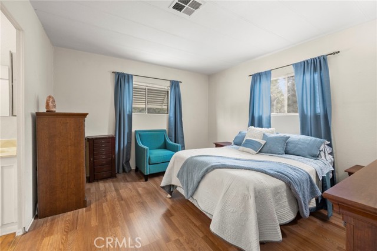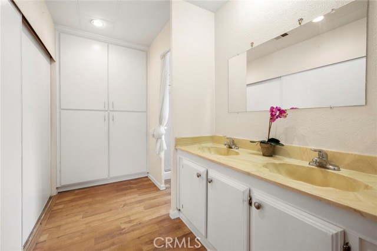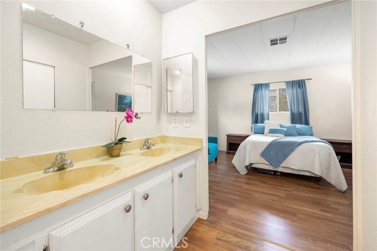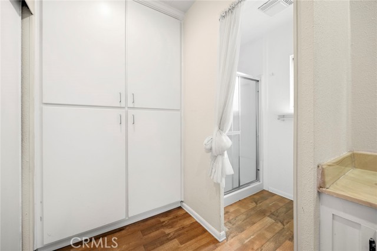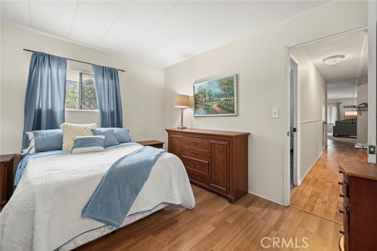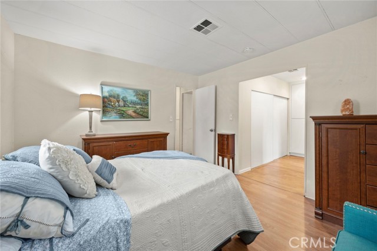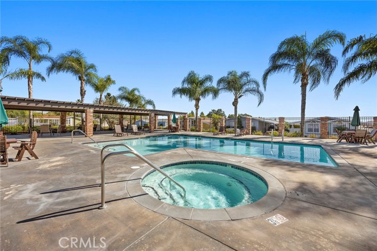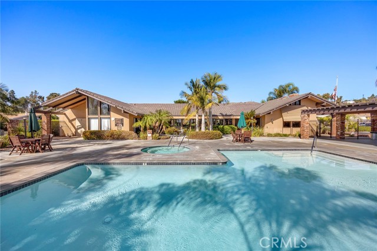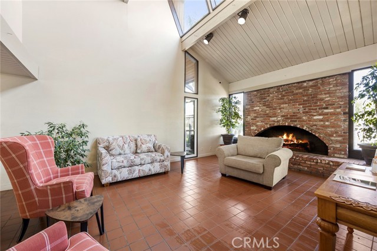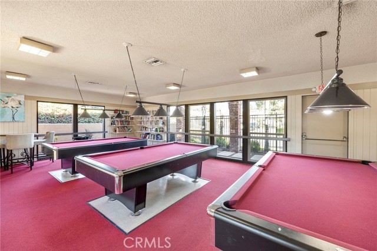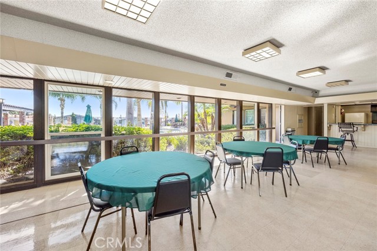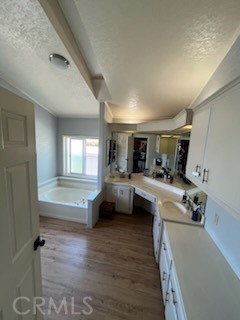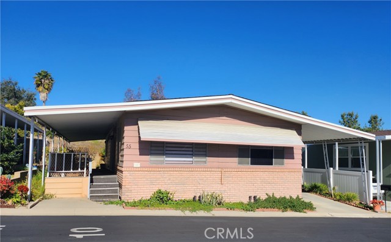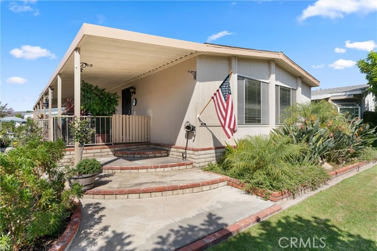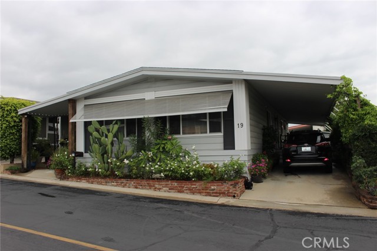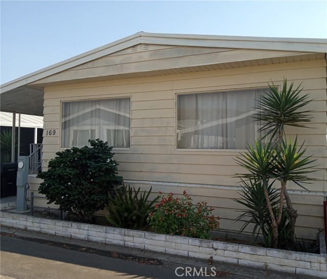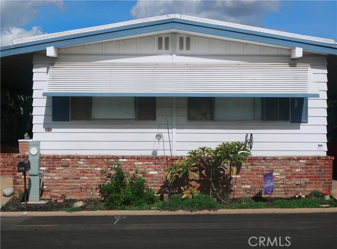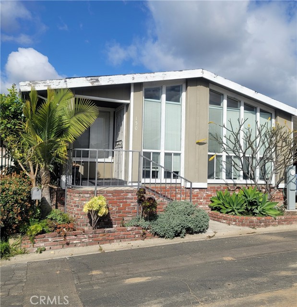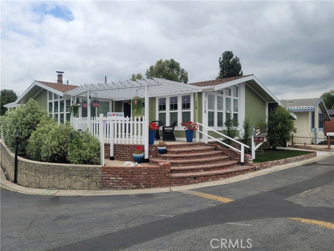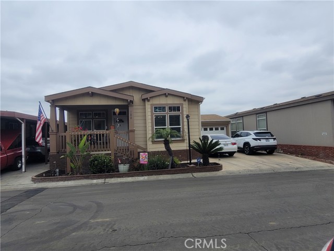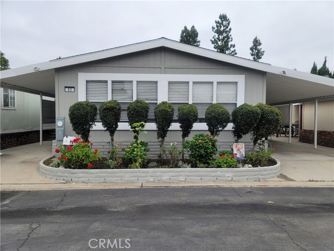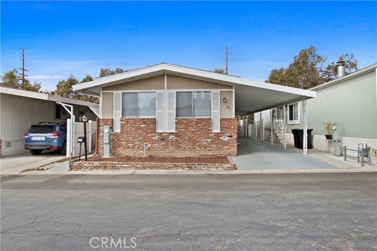1051 Site Drive #39
Brea, CA 92821
Sold
Welcome home to Crestmont Estates! This 3 bedroom, 2 bathroom home is ready to welcome you. This home offers an oversized covered patio perfect for enjoying your morning coffee or space to entertain guests. Behind the covered patio is the perfect location to have a BBQ and dine al fresco. When you enter the home you are welcomed with bright and natural light that pours in from the oversized windows. The living room is both spacious and opens up nicely into the dining area. The kitchen has plenty of counter space and cabinets for storage, a dishwasher, and great view to your covered patio. No need to feel inconvenienced by going to the laundry mat when you have your private indoor laundry hook up and laundry room. Laundry room is conveniently located near the carport with direct access. The oversized car port can fit up to three vehicles and has an outdoor shed for storage. Towards the back of the home is where you will find your three generously sized bedrooms and guest full bathroom. One bedroom has a sliding glass door feature with direct access to the covered patio, making it a perfect guest room. The primary ensuite has a large closet, plenty of linen cabinet space, double sinks, and private bathroom. In addition to this well maintained home, the Crestmont Estates community boasts amenities. Amenities include a swimming pool, spa, clubhouse with a full size kitchen and a billiard room perfect for your private events. The city of Brea has award winning schools and plenty of places for entertainment, dining, and shopping. You will not want to miss the opportunity to call this place home.
PROPERTY INFORMATION
| MLS # | PW23176422 | Lot Size | 1,414,481 Sq. Ft. |
| HOA Fees | $0/Monthly | Property Type | N/A |
| Price | $ 150,000
Price Per SqFt: $ 0 |
DOM | 669 Days |
| Address | 1051 Site Drive #39 | Type | Manufactured In Park |
| City | Brea | Sq.Ft. | 1,414,481 Sq. Ft. |
| Postal Code | 92821 | Garage | N/A |
| County | Orange | Year Built | 1971 |
| Bed / Bath | 3 / 2 | Parking | 3 |
| Built In | 1971 | Status | Closed |
| Sold Date | 2023-10-23 |
INTERIOR FEATURES
| Has Laundry | Yes |
| Laundry Information | Dryer Included, Gas & Electric Dryer Hookup, Individual Room, Inside, Washer Hookup, Washer Included |
| Has Appliances | Yes |
| Kitchen Appliances | Dishwasher, Freezer, Disposal, Gas Oven, Gas Range, Range Hood, Refrigerator, Water Heater |
| Has Heating | Yes |
| Heating Information | Central |
| Room Information | All Bedrooms Down, Kitchen, Laundry, Living Room, Primary Bathroom, Primary Bedroom |
| Has Cooling | Yes |
| Cooling Information | Central Air |
| Flooring Information | Carpet, Wood |
| InteriorFeatures Information | Ceiling Fan(s) |
| EntryLocation | Front door near covered patio |
| Entry Level | 1 |
| Has Spa | Yes |
| SpaDescription | Association, Community, Heated, In Ground |
| WindowFeatures | Blinds, Drapes, Screens |
| SecuritySafety | Carbon Monoxide Detector(s), Smoke Detector(s) |
| Bathroom Information | Shower in Tub, Double Sinks in Primary Bath, Linen Closet/Storage, Walk-in shower |
EXTERIOR FEATURES
| ExteriorFeatures | Lighting |
| FoundationDetails | Pier Jacks, Raised |
| Has Pool | No |
| Pool | Association, Community, Fenced, Heated Passively, In Ground |
| Has Patio | Yes |
| Patio | Covered, Patio Open, Front Porch |
| Fencing | None, Block |
WALKSCORE
MAP
MORTGAGE CALCULATOR
- Principal & Interest:
- Property Tax: $160
- Home Insurance:$119
- HOA Fees:$0
- Mortgage Insurance:
PRICE HISTORY
| Date | Event | Price |
| 10/23/2023 | Sold | $143,250 |
| 09/20/2023 | Sold | $150,000 |

Topfind Realty
REALTOR®
(844)-333-8033
Questions? Contact today.
Interested in buying or selling a home similar to 1051 Site Drive #39?
Brea Similar Properties
Listing provided courtesy of Rienne Duran, Century 21 Discovery. Based on information from California Regional Multiple Listing Service, Inc. as of #Date#. This information is for your personal, non-commercial use and may not be used for any purpose other than to identify prospective properties you may be interested in purchasing. Display of MLS data is usually deemed reliable but is NOT guaranteed accurate by the MLS. Buyers are responsible for verifying the accuracy of all information and should investigate the data themselves or retain appropriate professionals. Information from sources other than the Listing Agent may have been included in the MLS data. Unless otherwise specified in writing, Broker/Agent has not and will not verify any information obtained from other sources. The Broker/Agent providing the information contained herein may or may not have been the Listing and/or Selling Agent.
