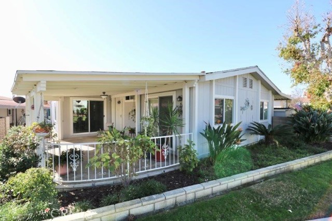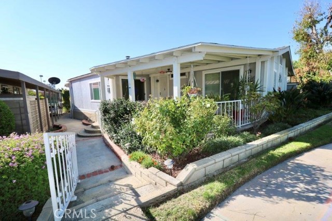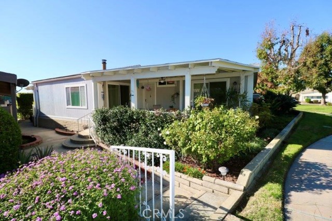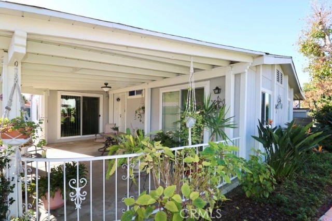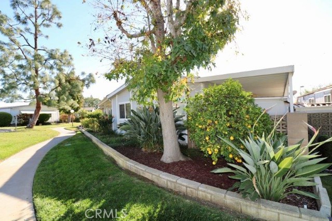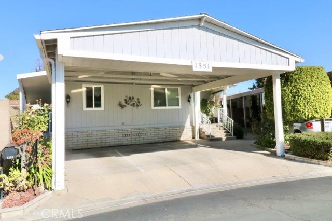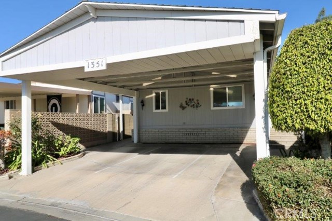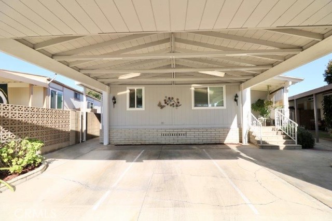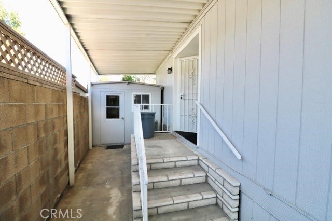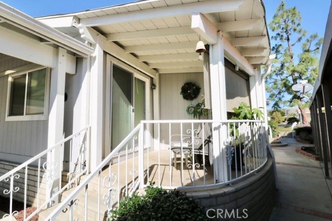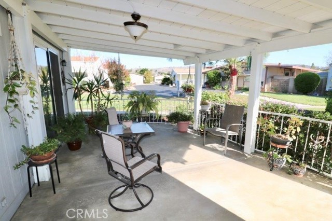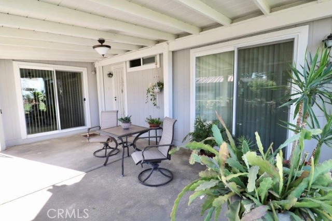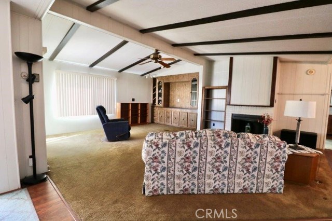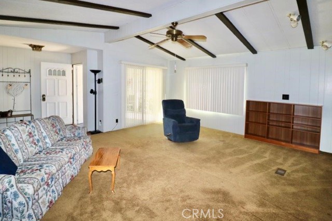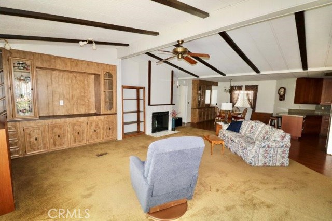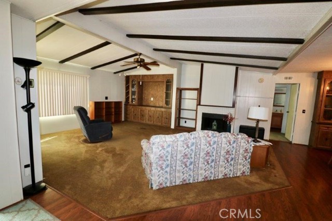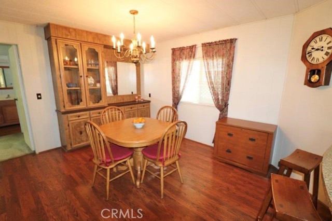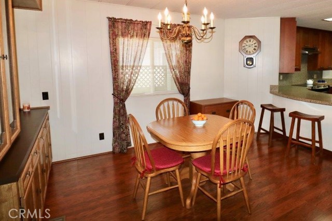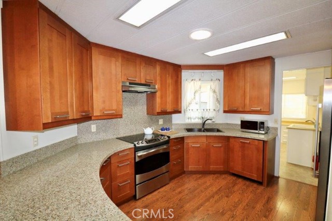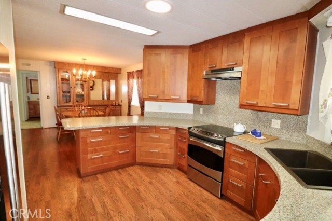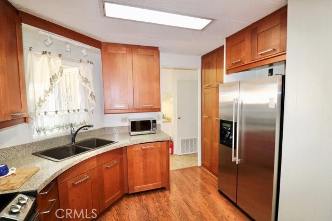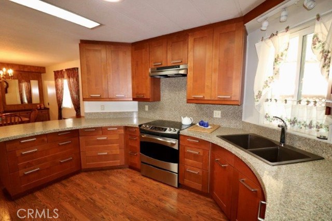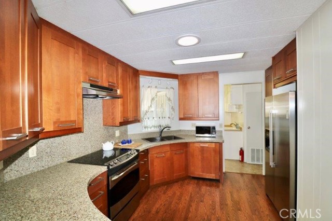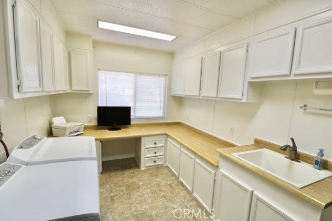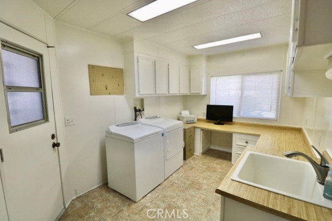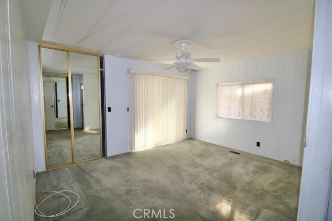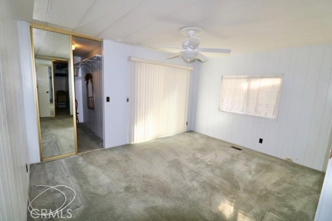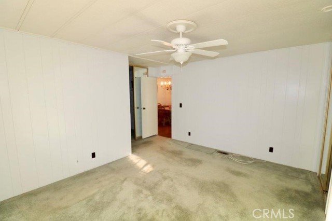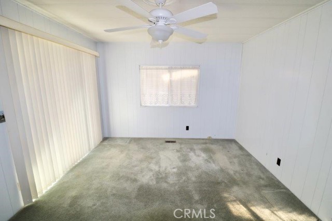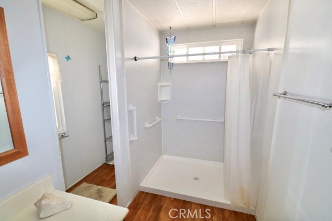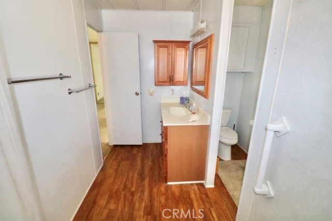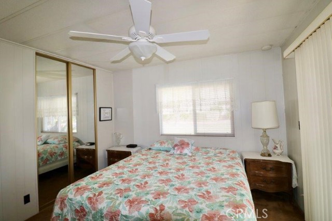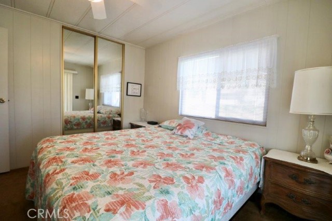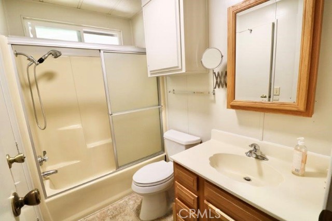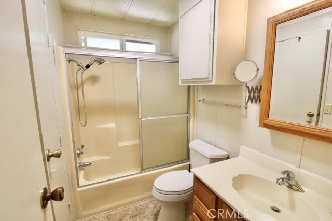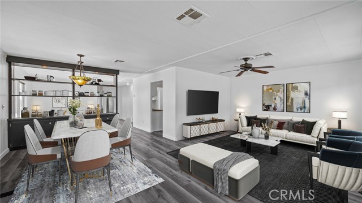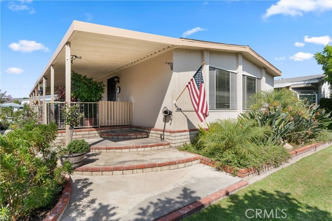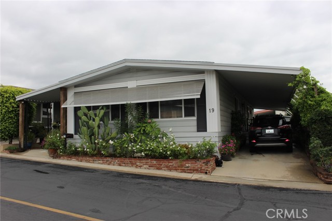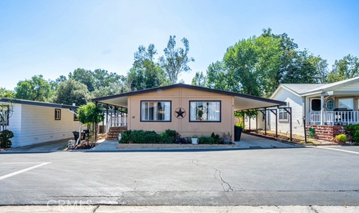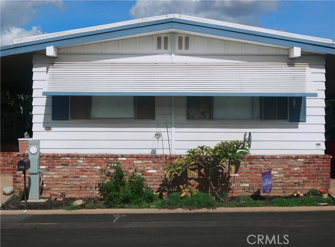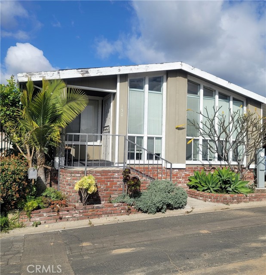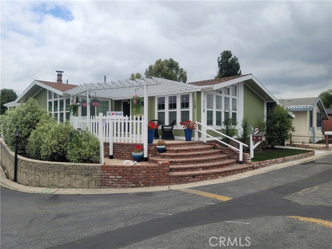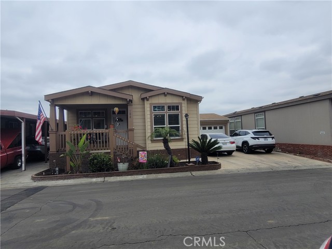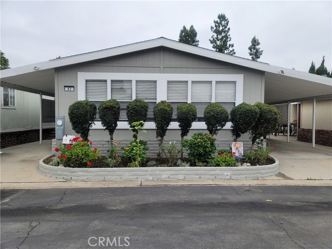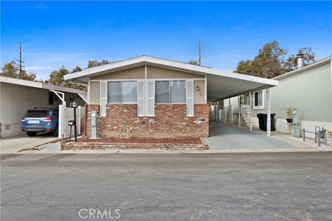1351 Summer Lake Circle #128
Brea, CA 92821
Sold
Located in a 55 + Welcome Home! This beautiful 2 Bedroom 2 Bath home has been tastefully updated in neutral tones to complement your furnishings, with laminate wood flooring throughout the kitchen, dining room, and hall. The spacious living room features a wood burning fireplace and opens onto a patio with views of the lush greenbelt, perfect for entertaining family and friends. The open concept kitchen features updated appliances, stone counter tops and back splash, plenty of storage and counter space. Just off the kitchen is the large utility room with a built-in desk area, lots of cabinets and a sink. The large master bedroom features two walk in closets with mirrored closet doors, private patio, in suite master bath, and a walk-in shower. Guest bedroom is located on the opposite side of home featuring a mirrored wardrobe closet and private patio. Extras include side by side refrigerator with ice maker, washer and dryer, energy efficient windows throughout. Newer roof, beautifully landscaped with automatic sprinkler system. 2 car parking with custom storage shed. Ideal location across from the tennis court and just steps away from the club house, pool, spa and gym. This is truly one of those homes you must see to believe!
PROPERTY INFORMATION
| MLS # | OC22243752 | Lot Size | N/A |
| HOA Fees | $2/Monthly | Property Type | N/A |
| Price | $ 267,500
Price Per SqFt: $ inf |
DOM | 976 Days |
| Address | 1351 Summer Lake Circle #128 | Type | Manufactured In Park |
| City | Brea | Sq.Ft. | 0 Sq. Ft. |
| Postal Code | 92821 | Garage | N/A |
| County | Orange | Year Built | 1981 |
| Bed / Bath | 2 / 2 | Parking | 1 |
| Built In | 1981 | Status | Closed |
| Sold Date | 2023-06-16 |
INTERIOR FEATURES
| Has Laundry | Yes |
| Laundry Information | Common Area, Dryer Included, Gas & Electric Dryer Hookup, Individual Room, Inside, Washer Included |
| Has Appliances | Yes |
| Kitchen Appliances | Dishwasher, Electric Oven, Electric Cooktop, Disposal, Gas Water Heater, Ice Maker, Refrigerator, Water Line to Refrigerator |
| Kitchen Information | Granite Counters, Kitchen Open to Family Room, Remodeled Kitchen |
| Has Heating | Yes |
| Heating Information | Central |
| Room Information | All Bedrooms Down, Kitchen, Laundry, Living Room, Master Suite, Walk-In Closet |
| Has Cooling | Yes |
| Cooling Information | Central Air |
| Flooring Information | Carpet, Laminate, Wood |
| InteriorFeatures Information | Built-in Features, Cathedral Ceiling(s), Crown Molding, Granite Counters, Living Room Deck Attached, Open Floorplan, Storage, Unfurnished |
| DoorFeatures | ENERGY STAR Qualified Doors, Insulated Doors |
| Has Spa | Yes |
| SpaDescription | Community, Heated, In Ground |
| WindowFeatures | Blinds, Insulated Windows, Screens |
| SecuritySafety | Carbon Monoxide Detector(s), Resident Manager, Smoke Detector(s) |
| Bathroom Information | Shower in Tub, Exhaust fan(s), Walk-in shower |
EXTERIOR FEATURES
| ExteriorFeatures | Awning(s), Rain Gutters |
| FoundationDetails | Pillar/Post/Pier |
| Roof | Composition |
| Has Pool | No |
| Pool | Community, Fenced, Heated, In Ground |
| Has Patio | Yes |
| Patio | Concrete, Covered, Patio, Front Porch |
| Has Fence | Yes |
| Fencing | Block, Good Condition |
WALKSCORE
MAP
MORTGAGE CALCULATOR
- Principal & Interest:
- Property Tax: $285
- Home Insurance:$119
- HOA Fees:$0
- Mortgage Insurance:
PRICE HISTORY
| Date | Event | Price |
| 06/16/2023 | Sold | $235,000 |
| 05/03/2023 | Pending | $267,500 |
| 02/23/2023 | Price Change (Relisted) | $267,500 (-10.83%) |
| 02/07/2023 | Active | $300,000 |
| 01/26/2023 | Pending | $300,000 |
| 11/17/2022 | Listed | $300,000 |

Topfind Realty
REALTOR®
(844)-333-8033
Questions? Contact today.
Interested in buying or selling a home similar to 1351 Summer Lake Circle #128?
Brea Similar Properties
Listing provided courtesy of Eva Raleigh, Eva Raleigh, Broker. Based on information from California Regional Multiple Listing Service, Inc. as of #Date#. This information is for your personal, non-commercial use and may not be used for any purpose other than to identify prospective properties you may be interested in purchasing. Display of MLS data is usually deemed reliable but is NOT guaranteed accurate by the MLS. Buyers are responsible for verifying the accuracy of all information and should investigate the data themselves or retain appropriate professionals. Information from sources other than the Listing Agent may have been included in the MLS data. Unless otherwise specified in writing, Broker/Agent has not and will not verify any information obtained from other sources. The Broker/Agent providing the information contained herein may or may not have been the Listing and/or Selling Agent.
