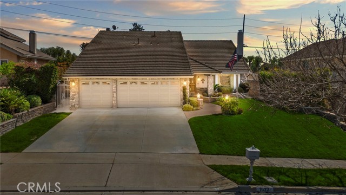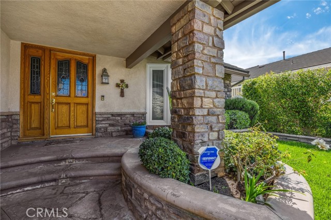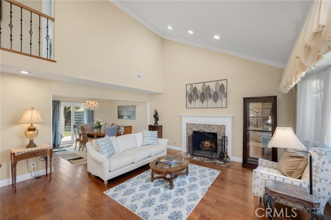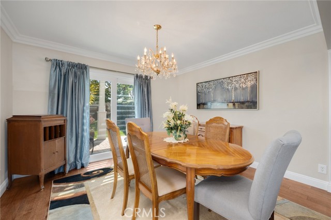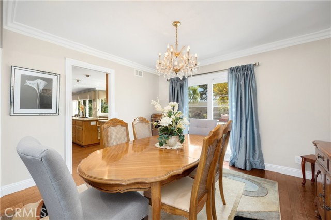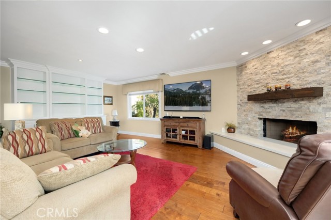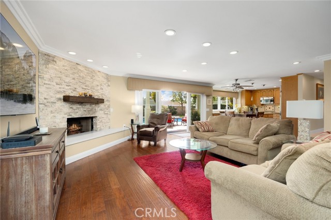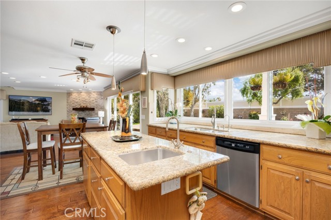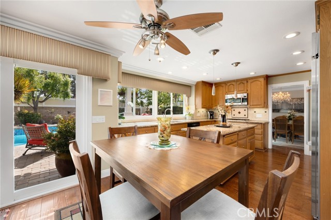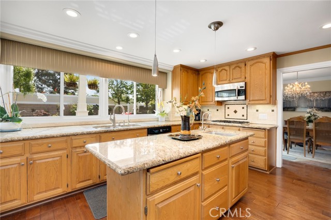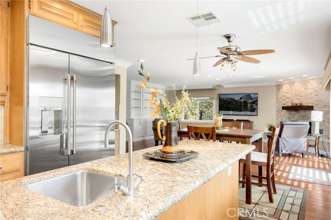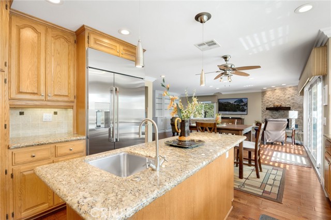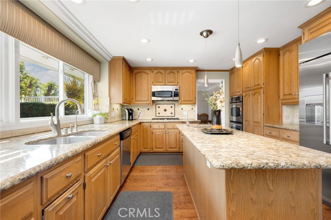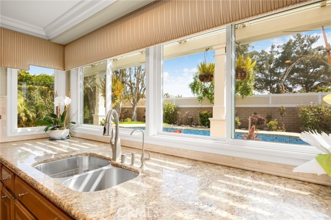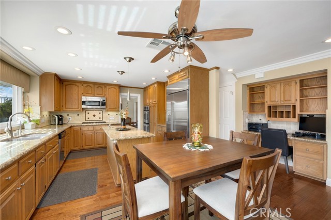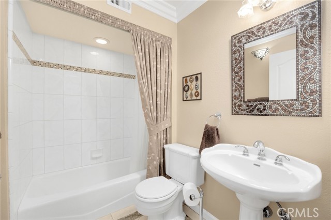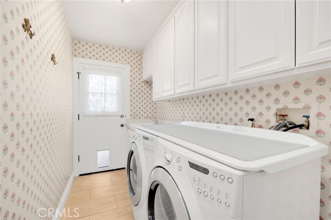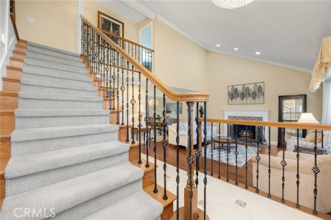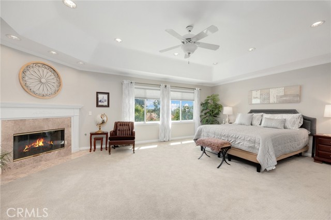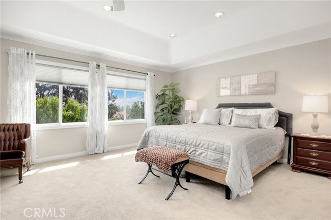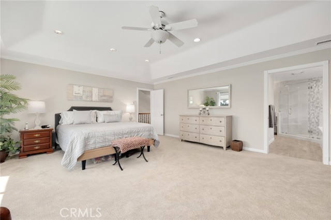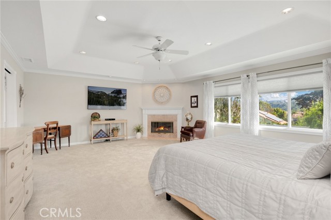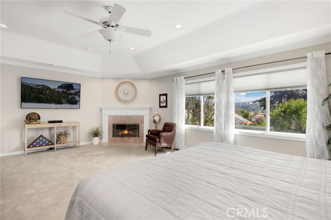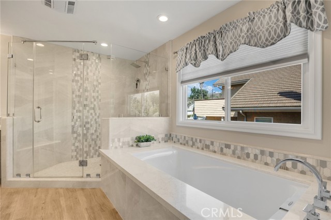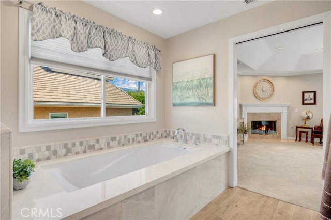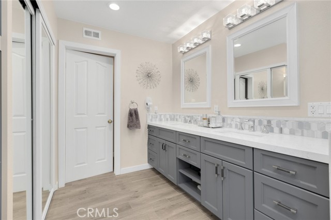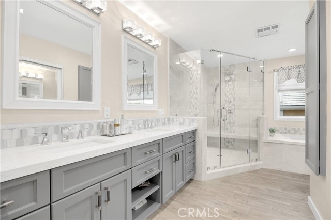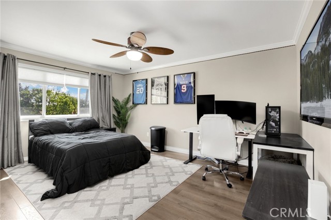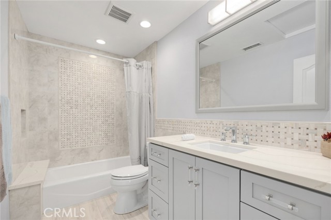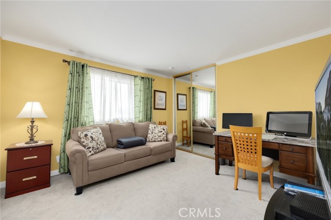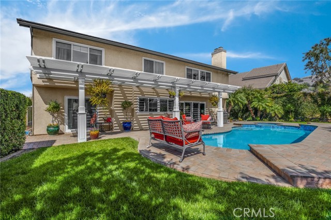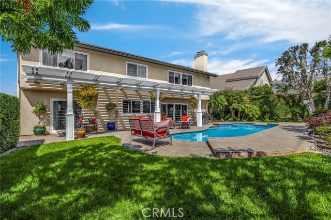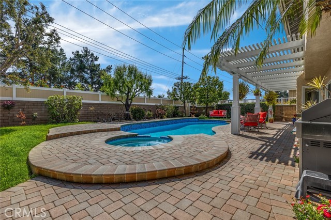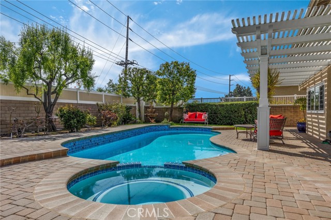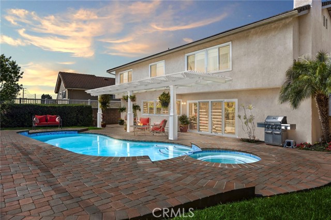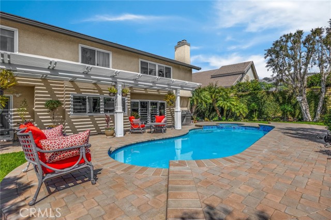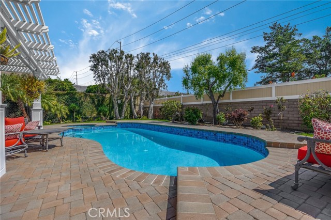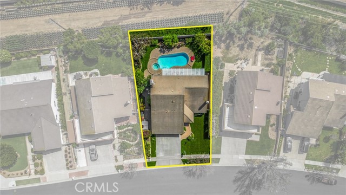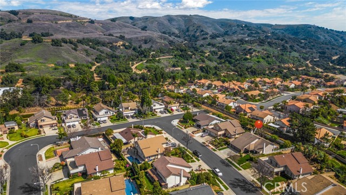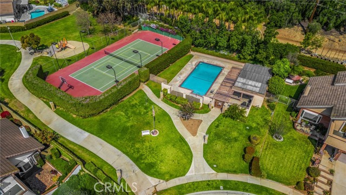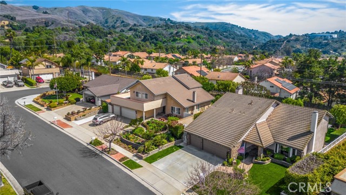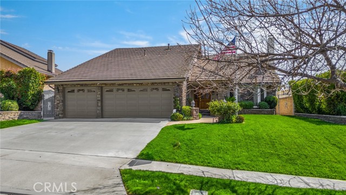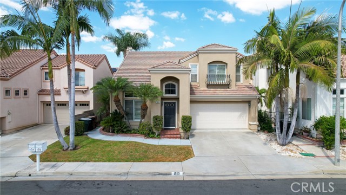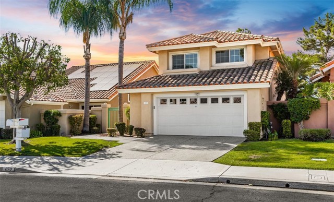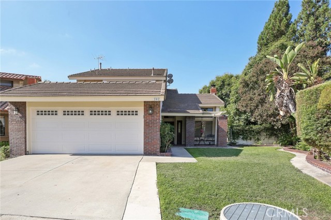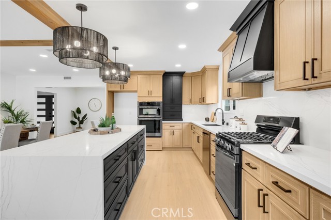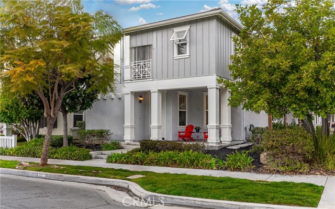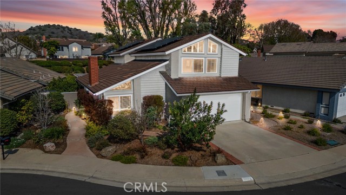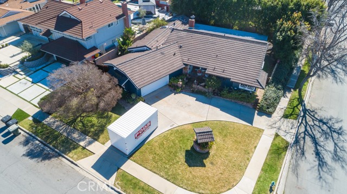1622 Dorothy Drive
Brea, CA 92821
Sold
Welcome to this fabulous three-bedroom three-bathroom Brea home; nestled in the sought-after North Hills community. The wonderful curb appeal is sure to make a great first impression. The beautiful marble floor entry welcomes you inside. Off the entry is the formal living room with a lovely tiled fireplace and a formal dining area. You will love the gorgeous hardwood plank flooring, high vaulted ceilings with crown molding, and recessed lighting throughout the downstairs. A remodeled guest bathroom and a large laundry room with its own sink and lots of cabinets are both located on the main floor. The gourmet kitchen features granite countertops, a large center island with custom accent lights plus a second sink, double ovens, a built-in Cafe brand refrigerator, and a large bay window that shows off the views of the beautifully manicured backyard. Adjacent to the kitchen is a lovely casual eating area and the large family room that boasts a fireplace, built-in custom cabinets, and a built-in desk. Upstairs you will find two spacious secondary bedrooms that share a newly remodeled bathroom. Also located on the second level is the stunning primary bedroom suite featuring a fireplace, high ceilings, and recessed lighting. The ensuite bathroom boasts a large soaking tub, an oversized separate shower, double sink vanities, and a large walk-in closet. Are you ready for outdoor California living?!? This backyard is ready to be enjoyed by friends and family. Beautiful pavers make up the deck and covered patio areas surrounding the refreshing play pool and spa. Nearby you will find great schools and plenty of shopping and dining options. Don’t miss this one!!
PROPERTY INFORMATION
| MLS # | PW24056752 | Lot Size | 8,640 Sq. Ft. |
| HOA Fees | $58/Monthly | Property Type | Single Family Residence |
| Price | $ 1,250,000
Price Per SqFt: $ 470 |
DOM | 485 Days |
| Address | 1622 Dorothy Drive | Type | Residential |
| City | Brea | Sq.Ft. | 2,660 Sq. Ft. |
| Postal Code | 92821 | Garage | 3 |
| County | Orange | Year Built | 1976 |
| Bed / Bath | 3 / 3 | Parking | 3 |
| Built In | 1976 | Status | Closed |
| Sold Date | 2024-05-01 |
INTERIOR FEATURES
| Has Laundry | Yes |
| Laundry Information | Inside |
| Has Fireplace | Yes |
| Fireplace Information | Family Room, Living Room, Primary Bedroom |
| Has Appliances | Yes |
| Kitchen Appliances | Double Oven, Refrigerator |
| Kitchen Information | Granite Counters, Kitchen Island, Kitchen Open to Family Room, Remodeled Kitchen |
| Kitchen Area | Area |
| Has Heating | Yes |
| Heating Information | Central |
| Room Information | All Bedrooms Up |
| Has Cooling | Yes |
| Cooling Information | Central Air |
| EntryLocation | 1 |
| Entry Level | 1 |
| Has Spa | Yes |
| SpaDescription | Private |
| Main Level Bedrooms | 0 |
| Main Level Bathrooms | 1 |
EXTERIOR FEATURES
| Has Pool | Yes |
| Pool | Private, Association |
| Has Patio | Yes |
| Patio | Covered, Patio |
WALKSCORE
MAP
MORTGAGE CALCULATOR
- Principal & Interest:
- Property Tax: $1,333
- Home Insurance:$119
- HOA Fees:$58
- Mortgage Insurance:
PRICE HISTORY
| Date | Event | Price |
| 05/01/2024 | Sold | $1,400,000 |
| 03/29/2024 | Pending | $1,250,000 |
| 03/21/2024 | Listed | $1,250,000 |

Topfind Realty
REALTOR®
(844)-333-8033
Questions? Contact today.
Interested in buying or selling a home similar to 1622 Dorothy Drive?
Brea Similar Properties
Listing provided courtesy of Sheila Buonauro, T.N.G. Real Estate Consultants. Based on information from California Regional Multiple Listing Service, Inc. as of #Date#. This information is for your personal, non-commercial use and may not be used for any purpose other than to identify prospective properties you may be interested in purchasing. Display of MLS data is usually deemed reliable but is NOT guaranteed accurate by the MLS. Buyers are responsible for verifying the accuracy of all information and should investigate the data themselves or retain appropriate professionals. Information from sources other than the Listing Agent may have been included in the MLS data. Unless otherwise specified in writing, Broker/Agent has not and will not verify any information obtained from other sources. The Broker/Agent providing the information contained herein may or may not have been the Listing and/or Selling Agent.
