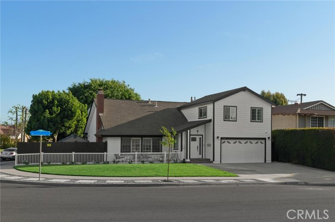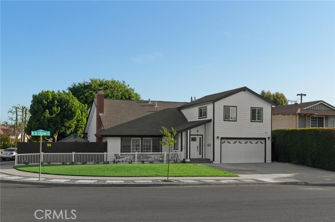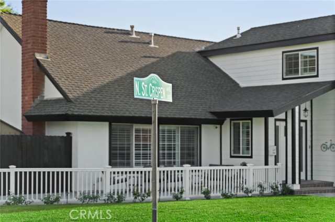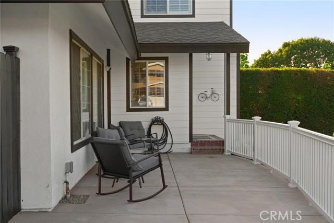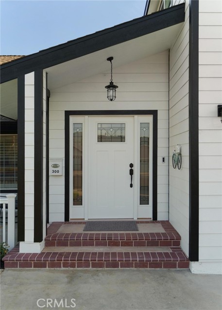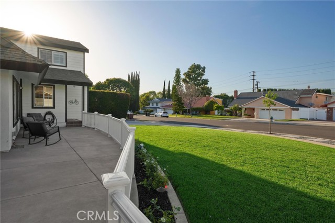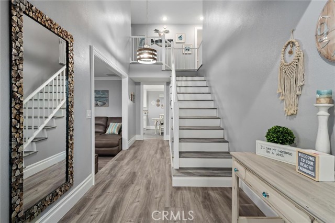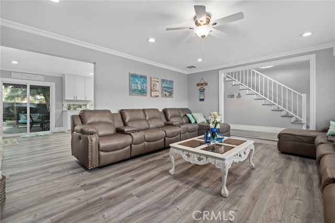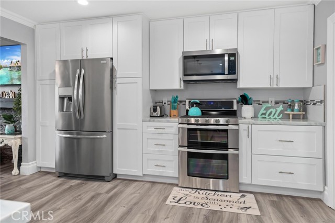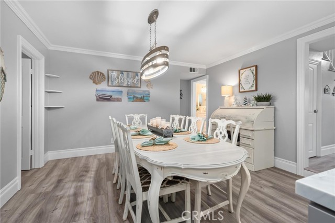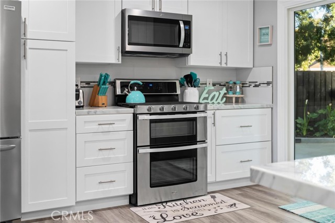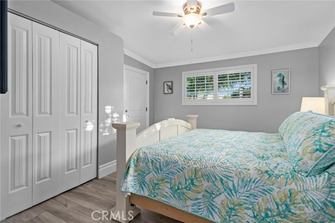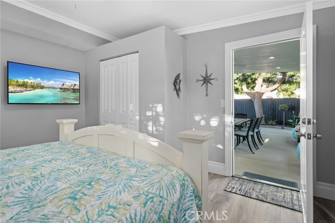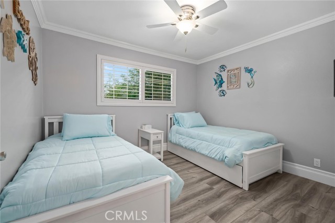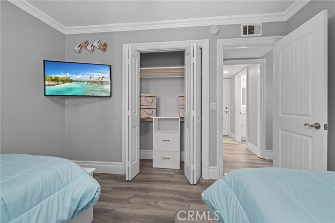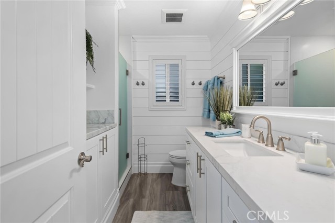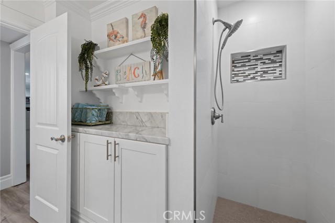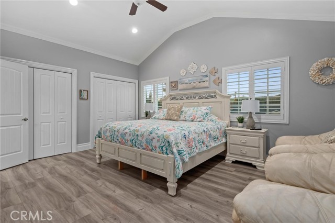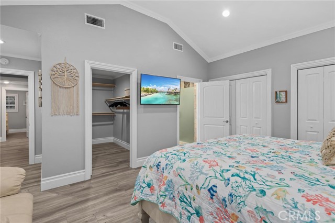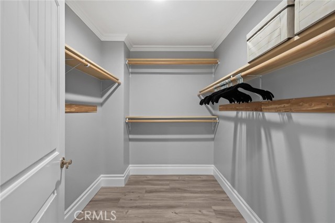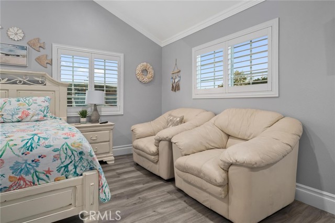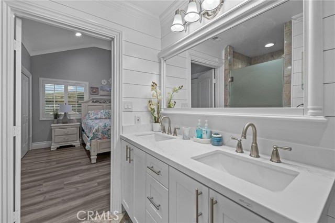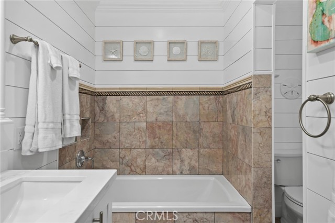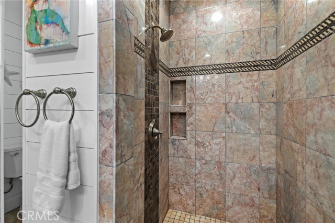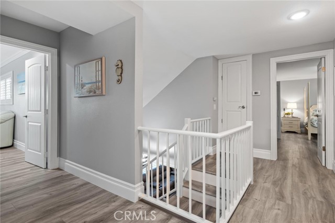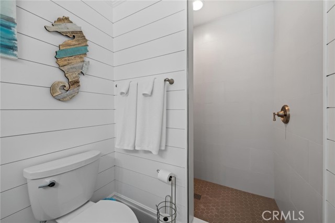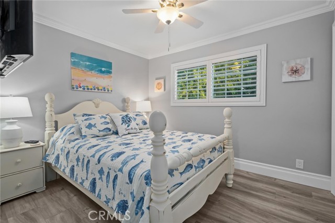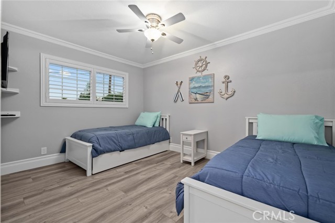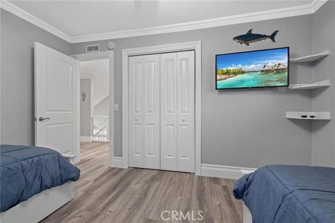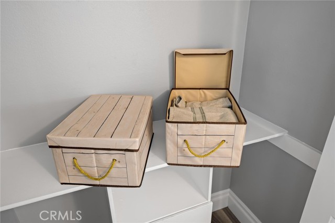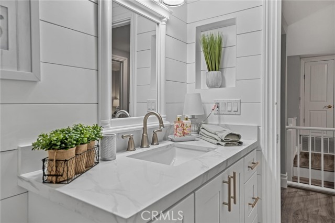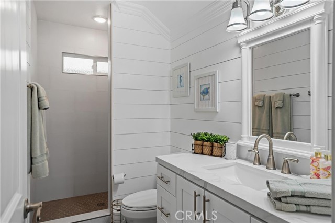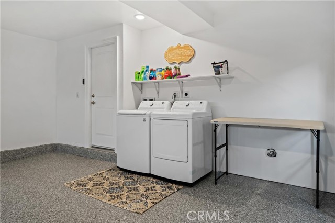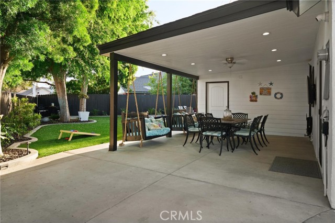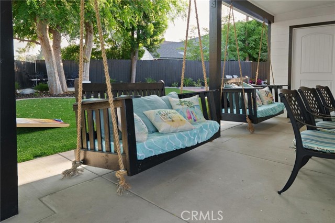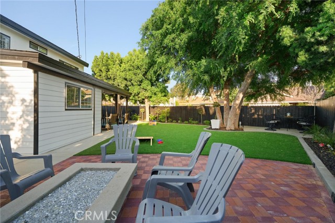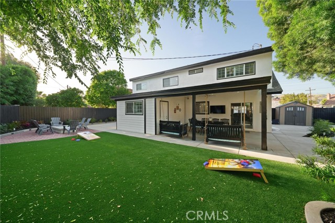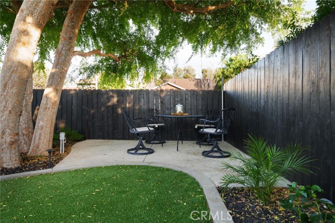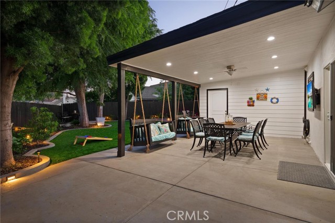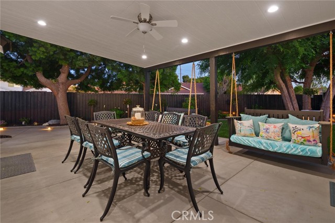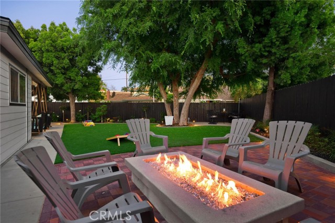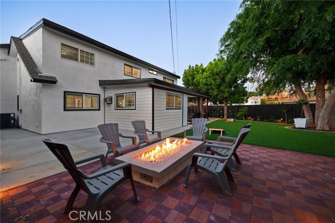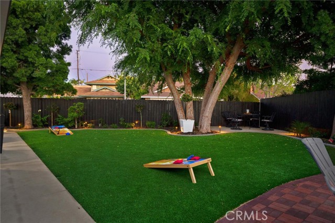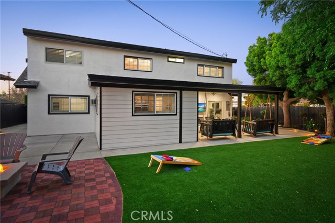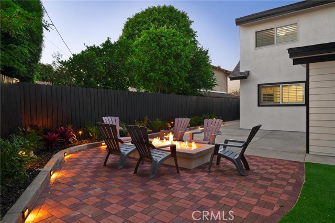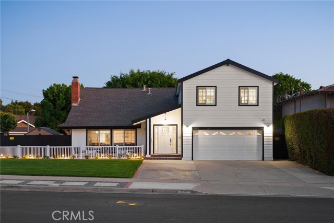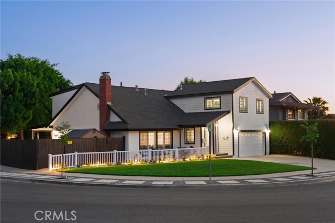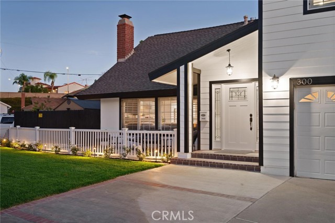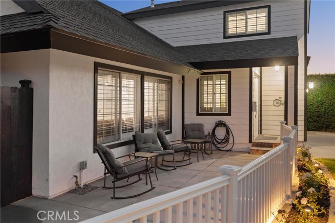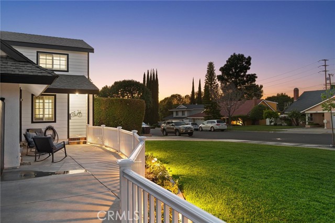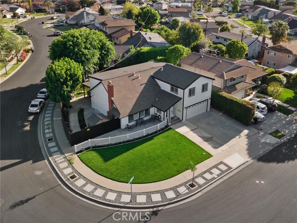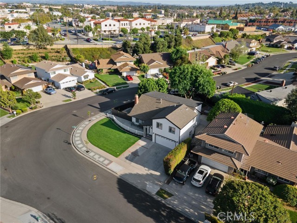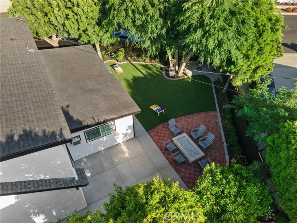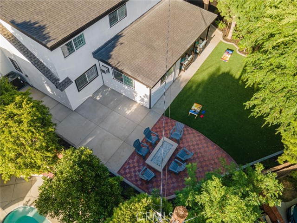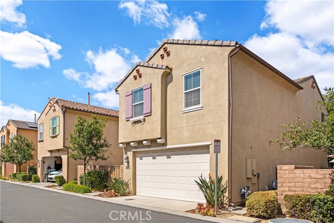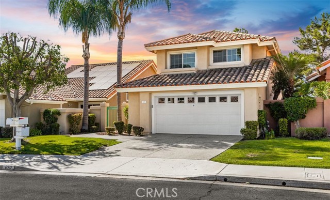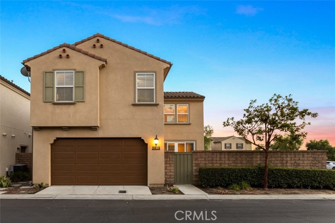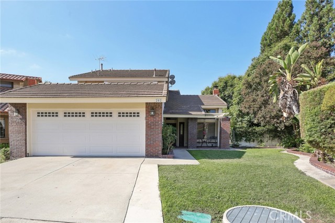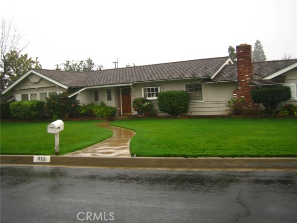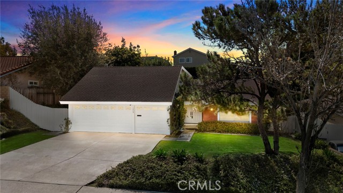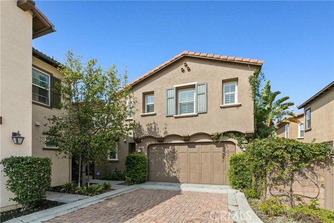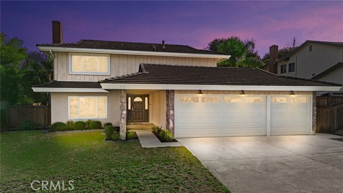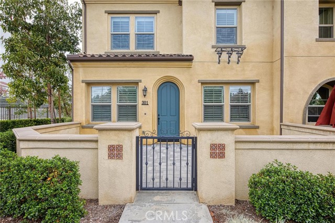300 Saint Crispen Avenue
Brea, CA 92821
Sold
300 Saint Crispen Avenue
Brea, CA 92821
Sold
Welcome to this charming and spacious 6 bedroom, 4.5 bath house located in the heart of Brea. This stunning property is situated in the highly sought-after Brea-Olinda school district, which is known for its award-winning schools. This house boasts a completely remodeled interior, featuring modern upgrades and stylish finishes throughout. The kitchen is a chef's dream, with stainless steel appliances, quartz countertops, and ample storage space. In addition to its impressive interior, this property also features a beautiful outdoor space, complete with a built-in firepit and patio. This outdoor oasis is the perfect place to relax and unwind after a long day, or to entertain friends and family. Located just minutes away from the tracks at the Brea Trail, Downtown Brea, and a variety of shopping, theaters, restaurants, and entertainment options, this property truly offers the best of both worlds. With something for everyone in the family, you won't want to miss out on the opportunity to make this charming house your new home!
PROPERTY INFORMATION
| MLS # | PW23069851 | Lot Size | 7,200 Sq. Ft. |
| HOA Fees | $0/Monthly | Property Type | Single Family Residence |
| Price | $ 1,250,000
Price Per SqFt: $ 455 |
DOM | 815 Days |
| Address | 300 Saint Crispen Avenue | Type | Residential |
| City | Brea | Sq.Ft. | 2,750 Sq. Ft. |
| Postal Code | 92821 | Garage | 2 |
| County | Orange | Year Built | 1964 |
| Bed / Bath | 6 / 4.5 | Parking | 2 |
| Built In | 1964 | Status | Closed |
| Sold Date | 2023-06-05 |
INTERIOR FEATURES
| Has Laundry | Yes |
| Laundry Information | In Garage |
| Has Fireplace | Yes |
| Fireplace Information | Family Room, Outside, Gas |
| Has Appliances | Yes |
| Kitchen Appliances | Convection Oven, Dishwasher, Disposal, Gas Oven, Gas Range, Microwave, Self Cleaning Oven, Vented Exhaust Fan, Water Heater, Water Line to Refrigerator |
| Kitchen Information | Kitchen Island, Quartz Counters, Remodeled Kitchen |
| Kitchen Area | Breakfast Counter / Bar, In Kitchen |
| Has Heating | Yes |
| Heating Information | Central, Fireplace(s) |
| Room Information | Entry, Family Room, Kitchen, Main Floor Bedroom, Master Bathroom, Master Bedroom, Master Suite, Two Masters, Walk-In Closet |
| Has Cooling | Yes |
| Cooling Information | Central Air |
| Flooring Information | Vinyl |
| InteriorFeatures Information | Ceiling Fan(s), Crown Molding, Pantry, Quartz Counters, Recessed Lighting, Storage |
| EntryLocation | Front |
| Entry Level | 1 |
| Has Spa | No |
| SpaDescription | None |
| WindowFeatures | Shutters |
| SecuritySafety | Carbon Monoxide Detector(s), Security System, Smoke Detector(s) |
| Bathroom Information | Bathtub, Shower, Double sinks in bath(s), Double Sinks In Master Bath, Exhaust fan(s), Main Floor Full Bath, Quartz Counters, Remodeled, Separate tub and shower, Soaking Tub, Walk-in shower |
| Main Level Bedrooms | 2 |
| Main Level Bathrooms | 2 |
EXTERIOR FEATURES
| Has Pool | No |
| Pool | None |
| Has Patio | Yes |
| Patio | Covered, Patio, Front Porch |
| Has Fence | Yes |
| Fencing | Vinyl, Wood |
| Has Sprinklers | Yes |
WALKSCORE
MAP
MORTGAGE CALCULATOR
- Principal & Interest:
- Property Tax: $1,333
- Home Insurance:$119
- HOA Fees:$0
- Mortgage Insurance:
PRICE HISTORY
| Date | Event | Price |
| 06/05/2023 | Sold | $1,357,000 |
| 04/26/2023 | Listed | $1,250,000 |

Topfind Realty
REALTOR®
(844)-333-8033
Questions? Contact today.
Interested in buying or selling a home similar to 300 Saint Crispen Avenue?
Brea Similar Properties
Listing provided courtesy of Michelle Clouser, Top Producers Realty Partners. Based on information from California Regional Multiple Listing Service, Inc. as of #Date#. This information is for your personal, non-commercial use and may not be used for any purpose other than to identify prospective properties you may be interested in purchasing. Display of MLS data is usually deemed reliable but is NOT guaranteed accurate by the MLS. Buyers are responsible for verifying the accuracy of all information and should investigate the data themselves or retain appropriate professionals. Information from sources other than the Listing Agent may have been included in the MLS data. Unless otherwise specified in writing, Broker/Agent has not and will not verify any information obtained from other sources. The Broker/Agent providing the information contained herein may or may not have been the Listing and/or Selling Agent.
