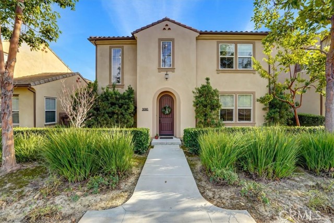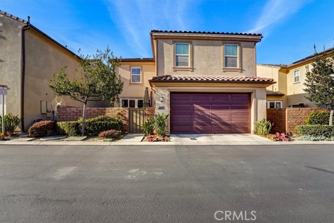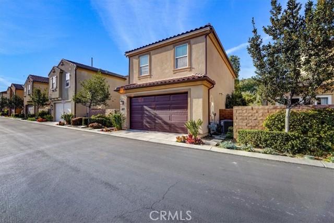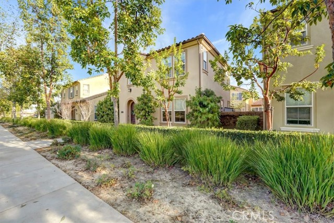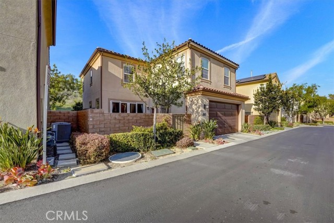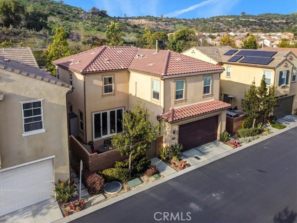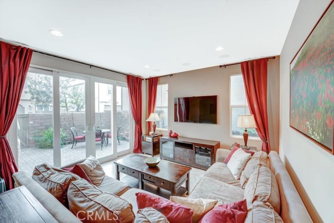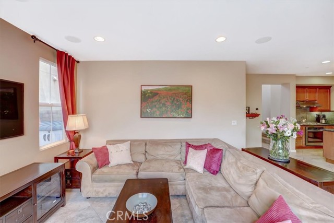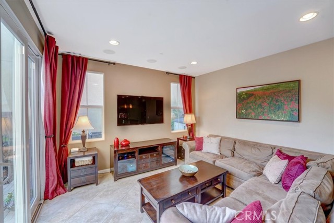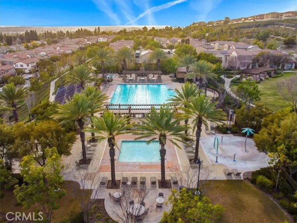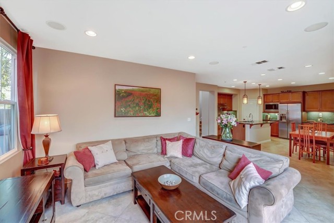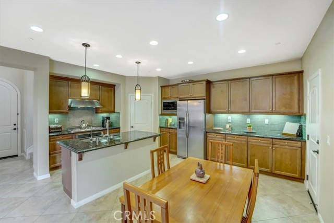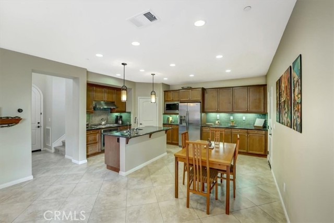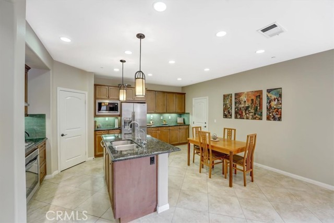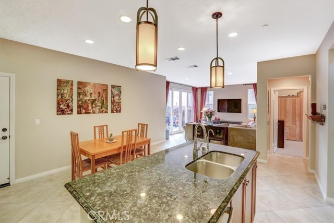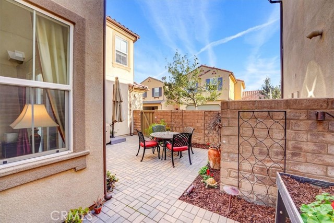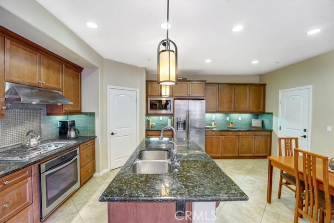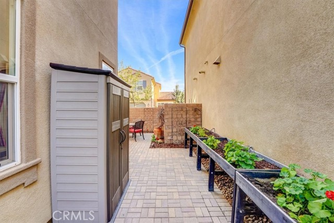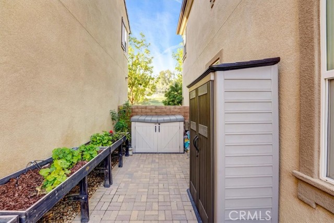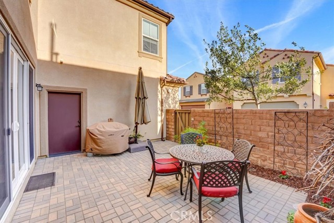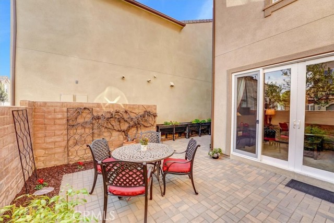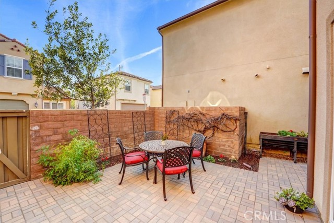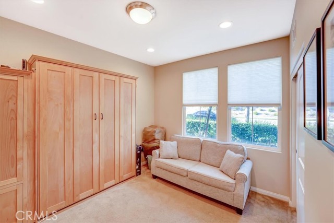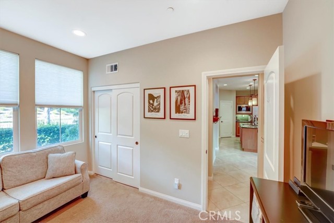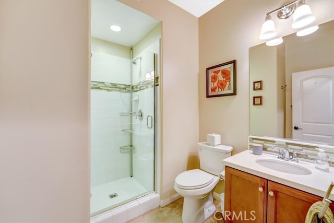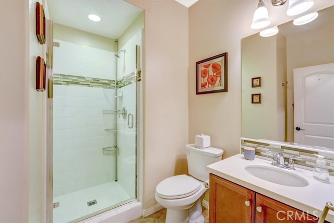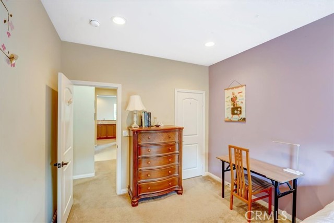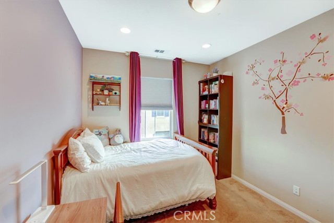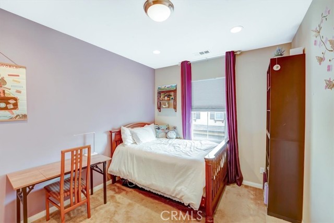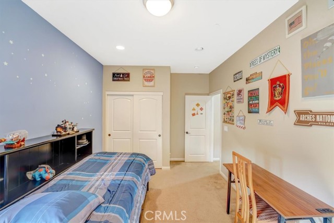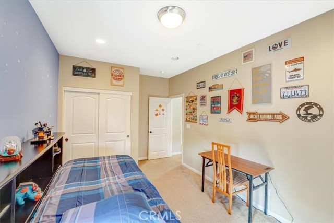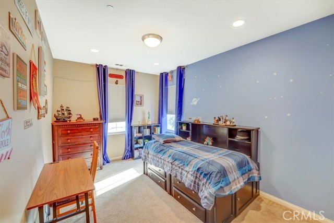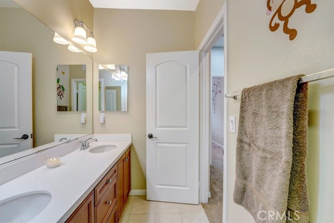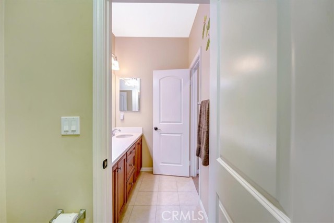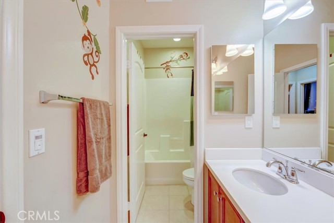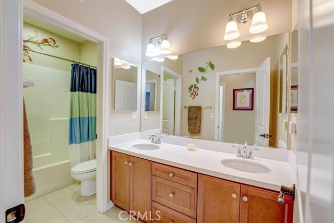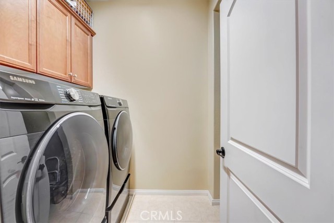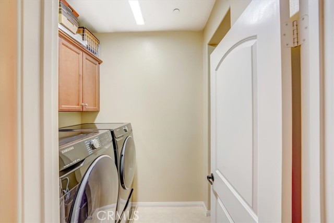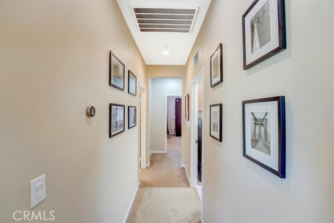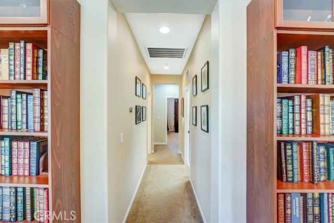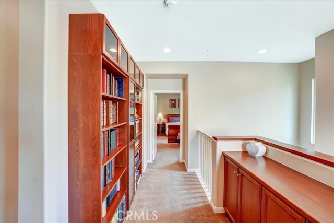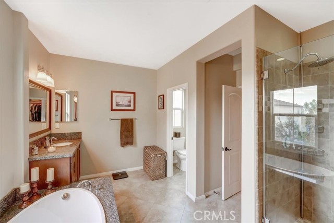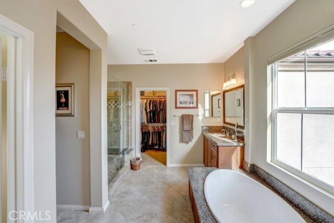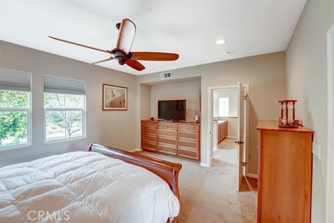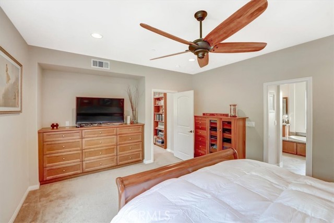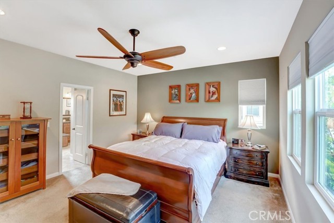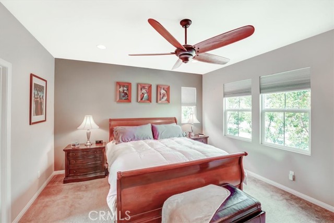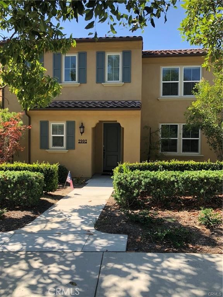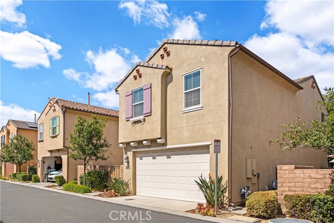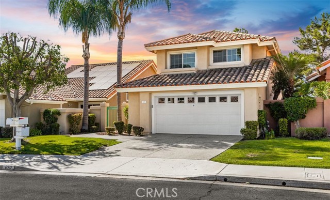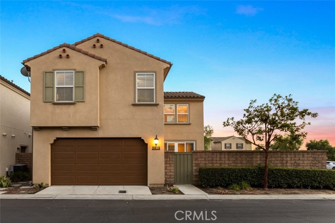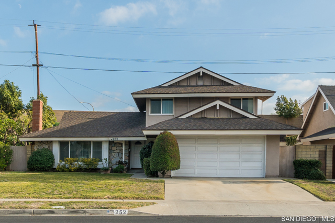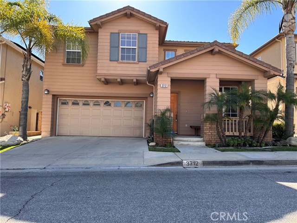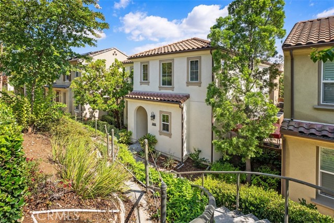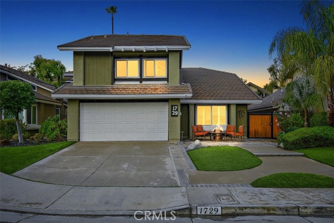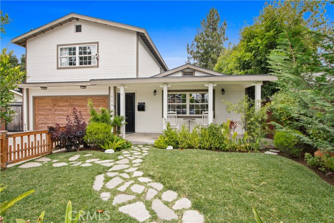3080 Santa Fe Road
Brea, CA 92821
Sold
******UPDATE 3/9 CALLING ALL SERIOUS HOMEBUYERS TO COME AND CHECK US OUT. This Brea Beauty is priced to sell @$1.090,000. Calling All Agents to bring the sellers a competitive offer and the sellers will provide your buyers with an incentive of $10,000 to be used to buy down the interest rate or to pay eligible lender closing costs.****** OFFERS DUE ASAP!!! Don't miss out!!! **TURNKEY MOVE IN READY** Don't miss your opportunity to enjoy the Brea lifestyle in this fabulous 4 bedroom, 3 bath home in the highly desired Blackstone Community. This beauty built in 2013 with a well-planned 2,063 sf floor plan. Great location, great schools and great ownership opportunity!!! Grab your family and come take a look at all of the many amenities the Blackstone Community has to offer. Guest bedroom and full bath on main floor and all other bedrooms upstairs. Large open kitchen with designer backsplash and stainless steel appliances w/other designer touches throughout the home. This beauty is a MUST SEE and the one your buyers have been searching for!!!! The community has gated-guarded pool w/kids splash zone, small parks located throughout, areas to host BBQs and family gatherings. Bring your fur babies along to stretch and exercise in the small and large dog parks nearby.
PROPERTY INFORMATION
| MLS # | OC23023641 | Lot Size | 2,811 Sq. Ft. |
| HOA Fees | $385/Monthly | Property Type | Single Family Residence |
| Price | $ 1,090,000
Price Per SqFt: $ 528 |
DOM | 889 Days |
| Address | 3080 Santa Fe Road | Type | Residential |
| City | Brea | Sq.Ft. | 2,063 Sq. Ft. |
| Postal Code | 92821 | Garage | 2 |
| County | Orange | Year Built | 2013 |
| Bed / Bath | 4 / 3 | Parking | 2 |
| Built In | 2013 | Status | Closed |
| Sold Date | 2023-03-28 |
INTERIOR FEATURES
| Has Laundry | Yes |
| Laundry Information | Gas & Electric Dryer Hookup, Individual Room, Upper Level, Washer Hookup |
| Has Fireplace | No |
| Fireplace Information | None |
| Has Appliances | Yes |
| Kitchen Appliances | Dishwasher, Disposal, Gas Oven, Gas Range, Microwave, Tankless Water Heater, Water Softener |
| Kitchen Information | Kitchen Island, Kitchen Open to Family Room, Walk-In Pantry |
| Kitchen Area | In Kitchen |
| Has Heating | Yes |
| Heating Information | Central |
| Room Information | Entry, Main Floor Bedroom |
| Has Cooling | Yes |
| Cooling Information | Central Air, Gas |
| InteriorFeatures Information | High Ceilings, Open Floorplan, Pantry, Recessed Lighting, Storage |
| Has Spa | Yes |
| SpaDescription | Association, Community |
| Bathroom Information | Bathtub, Shower, Double Sinks in Primary Bath, Main Floor Full Bath, Soaking Tub, Upgraded |
| Main Level Bedrooms | 1 |
| Main Level Bathrooms | 1 |
EXTERIOR FEATURES
| Roof | Tile |
| Has Pool | No |
| Pool | Association, Community |
| Has Fence | Yes |
| Fencing | Block |
WALKSCORE
MAP
MORTGAGE CALCULATOR
- Principal & Interest:
- Property Tax: $1,163
- Home Insurance:$119
- HOA Fees:$385
- Mortgage Insurance:
PRICE HISTORY
| Date | Event | Price |
| 03/28/2023 | Sold | $1,090,000 |
| 03/13/2023 | Pending | $1,090,000 |
| 02/11/2023 | Listed | $1,100,000 |

Topfind Realty
REALTOR®
(844)-333-8033
Questions? Contact today.
Interested in buying or selling a home similar to 3080 Santa Fe Road?
Brea Similar Properties
Listing provided courtesy of Flora Cortes, Flora Wanda Cortes. Based on information from California Regional Multiple Listing Service, Inc. as of #Date#. This information is for your personal, non-commercial use and may not be used for any purpose other than to identify prospective properties you may be interested in purchasing. Display of MLS data is usually deemed reliable but is NOT guaranteed accurate by the MLS. Buyers are responsible for verifying the accuracy of all information and should investigate the data themselves or retain appropriate professionals. Information from sources other than the Listing Agent may have been included in the MLS data. Unless otherwise specified in writing, Broker/Agent has not and will not verify any information obtained from other sources. The Broker/Agent providing the information contained herein may or may not have been the Listing and/or Selling Agent.
