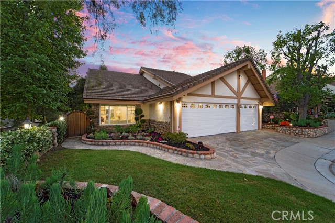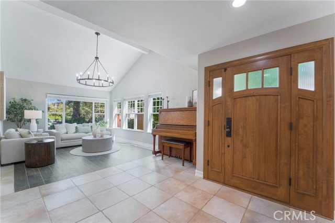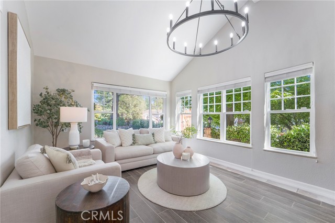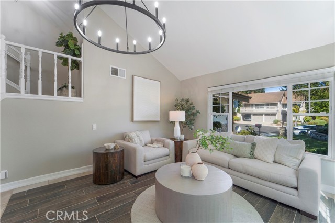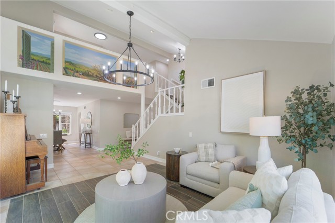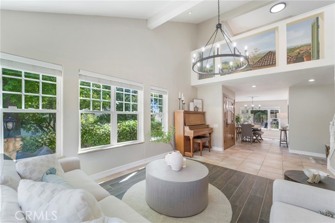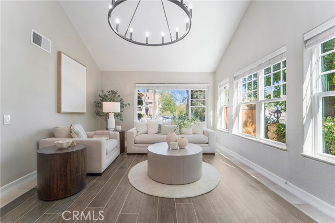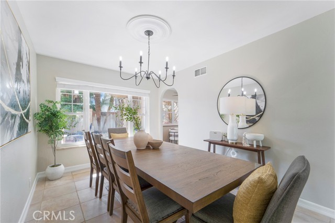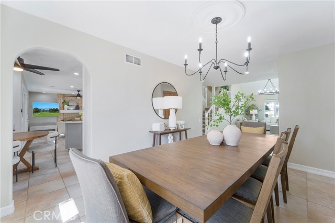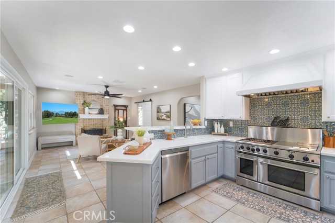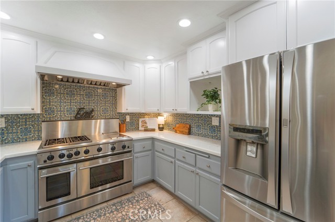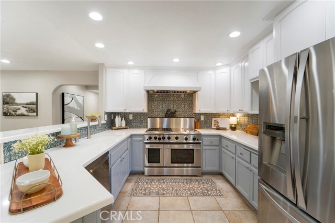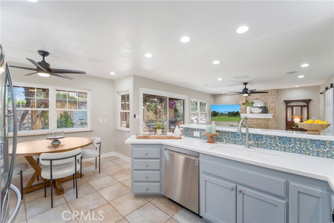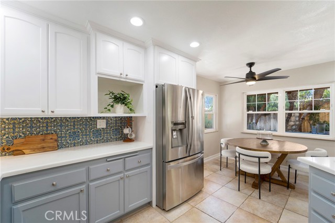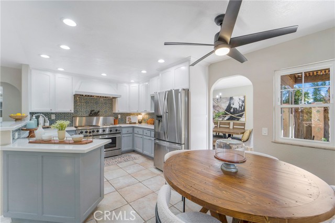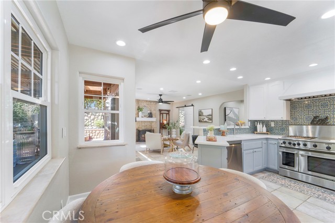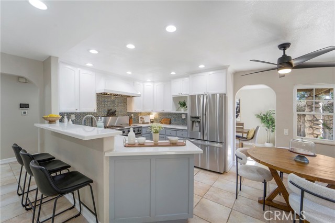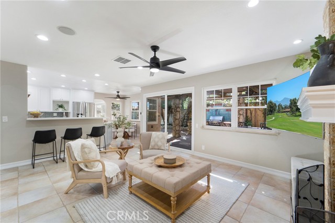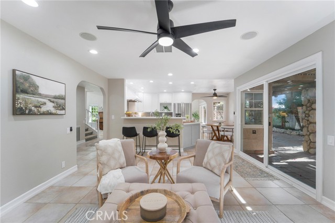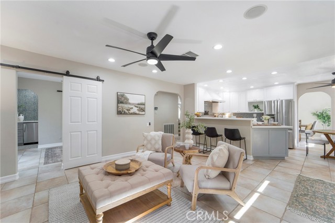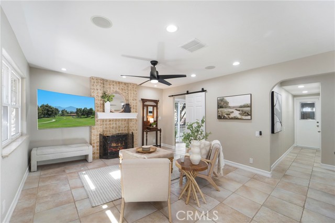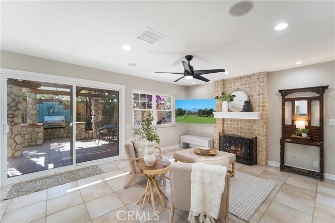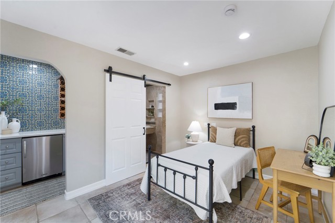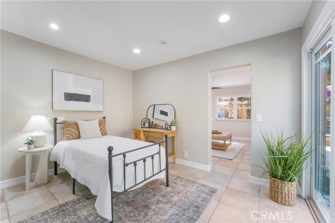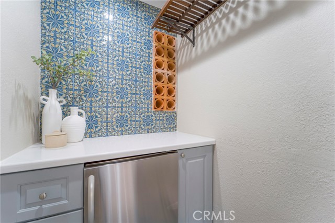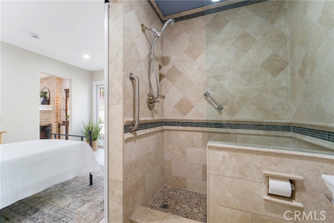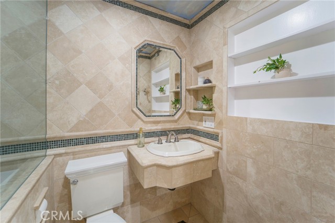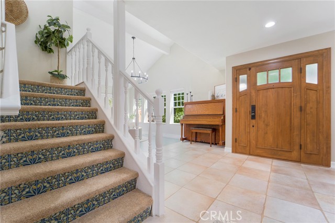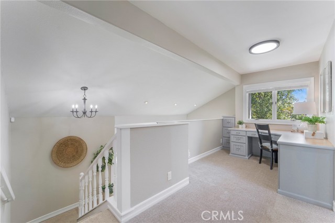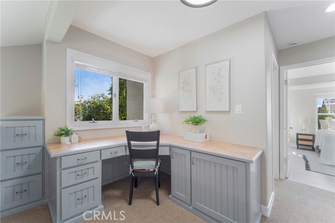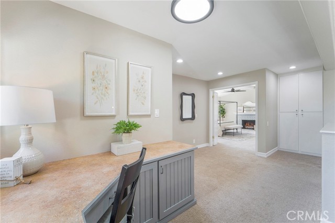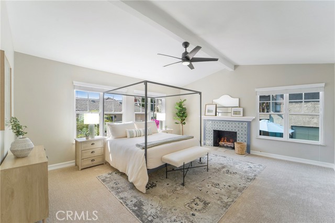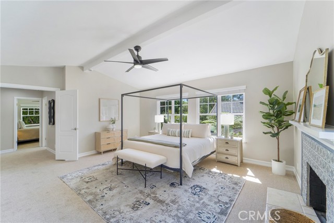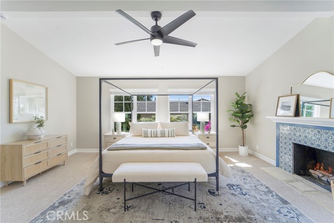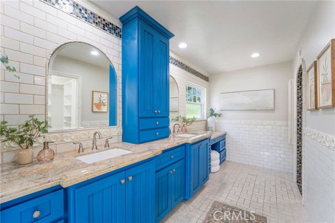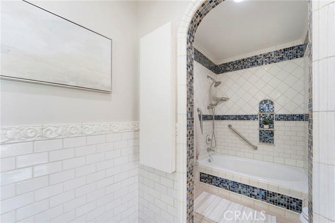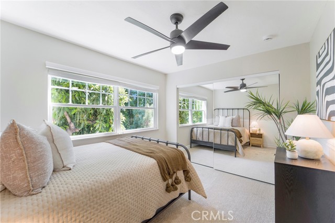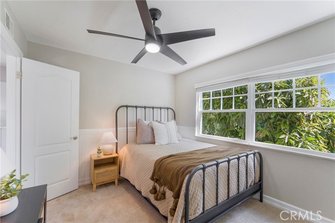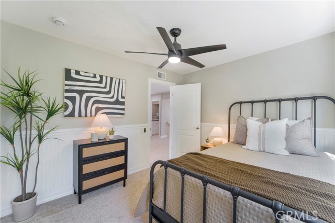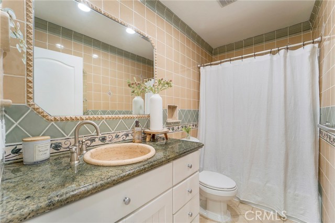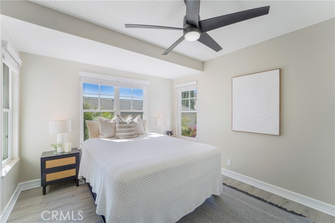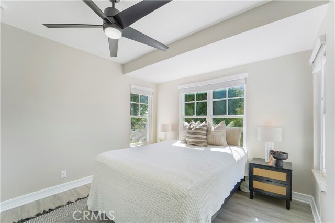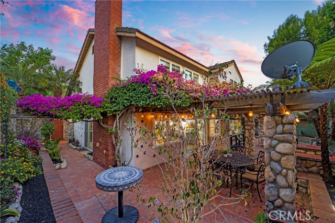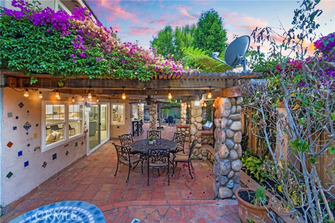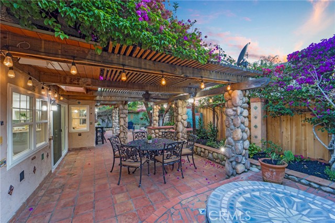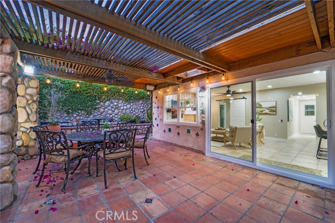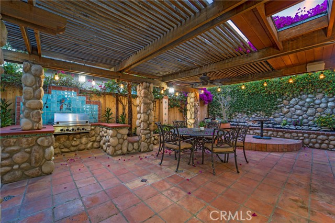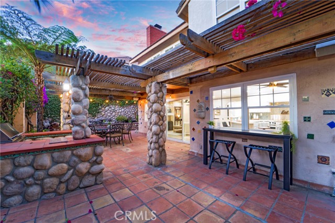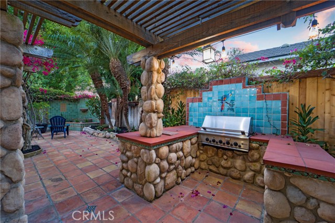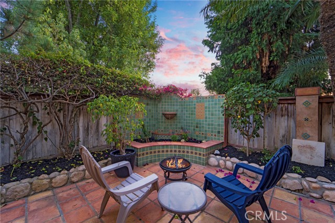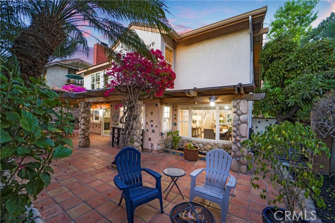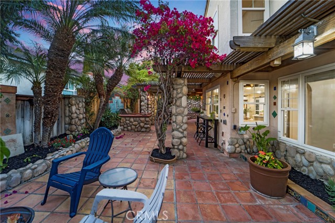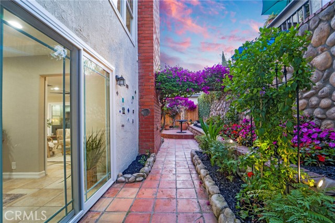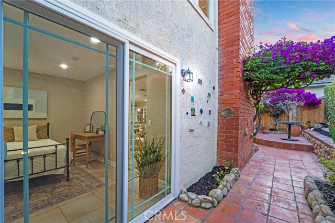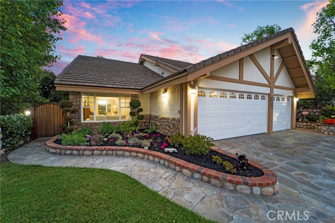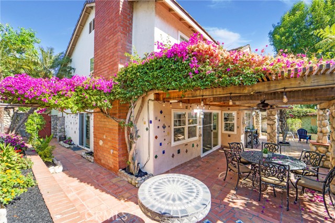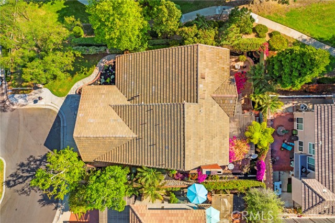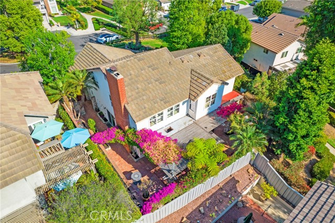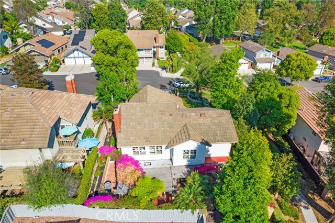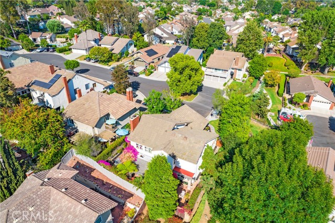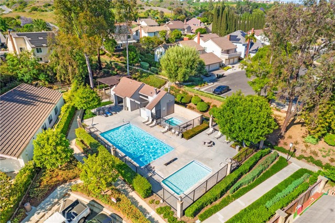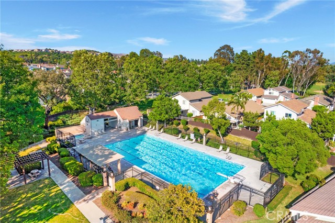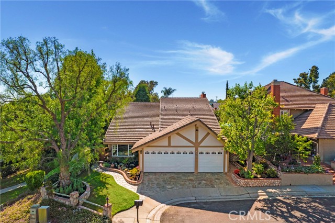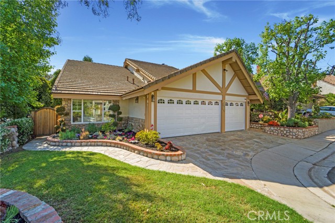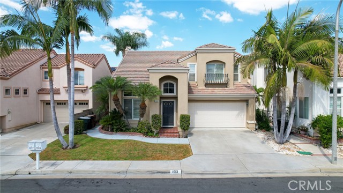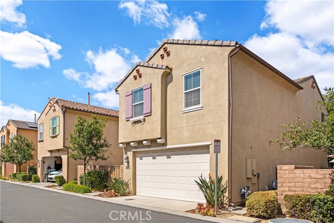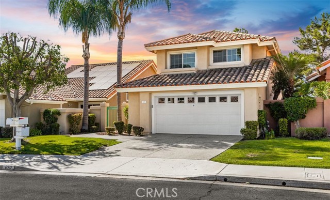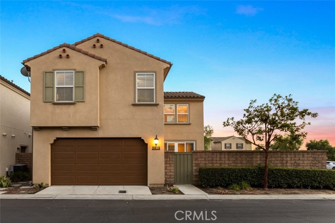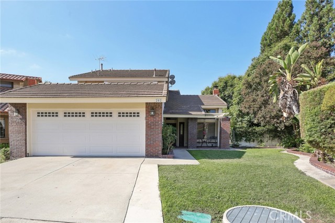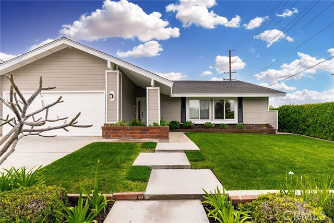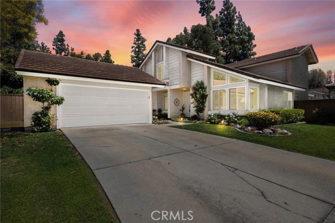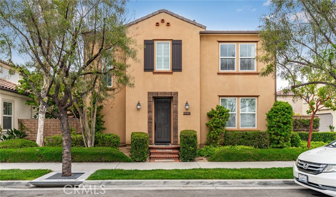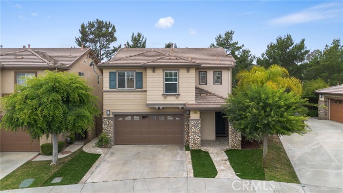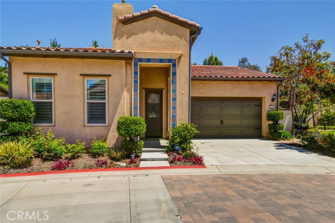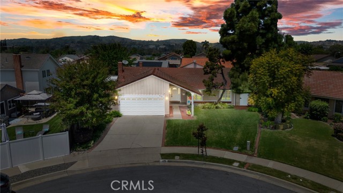333 Suncrest Circle
Brea, CA 92821
Sold
Behold this beautifully customized 4-bedroom, 3-bathroom Estate with a Downstairs Suite located in the highly sought-after Country Hills Community! This one-of-a-kind home is approx. 2,466 Sq. Ft. and is situated at the end of a quiet cul de sac, neighboring one of Country Hills charming greenbelts. The home features high-end stone and tile finishes that must be seen to be believed! Upon entering through the inviting wood and glass paneled front door, you're greeted by vaulted ceilings, abundant natural light from numerous windows, a stunning Italian countryside mural, and an open floor plan that highlights the grandeur of the home. The open kitchen features two-tone cabinets, an oversized gourmet six-burner stove with double oven, plentiful tiled backsplash and granite countertops; flowing into the family room, creating an inviting place to gather together. Adjacent to the family room is a downstairs bedroom with an ensuite full bath, nook with mini fridge, and sliding glass doors that lead to a tranquil patio, perfect for guests or as an in-laws suite. As you head up the stairs with custom tile accents there is a large landing with a built-in office space. The primary suite is spacious with high beamed ceilings, a custom tile fireplace with mantel, and plenty of windows. As you enter the ensuite bathroom with custom dual sink vanities, take note of the walk-in closet, vanity, and soaking tub with shower. This bathroom has been remodeled inch by inch with luxury stone and tile. Two more bedrooms and a full bathroom can be found upstairs. The backyard is your own private oasis! Featuring well-manicured landscaping, a fountain, and a custom built-in BBQ with tile backsplash plus plenty of covered patio space for entertaining! The home also includes a 3-car garage and custom hardscaping along the driveway. With a very low HOA, the County Hills community offers green belts, parks, pools, and is just a short walk to the well-known Country Hills Elementary School, as well as down the street to Brea Olinda High School, plus has easy access to the freeway. Don't miss this opportunity to own a home that was loved and cultivated meticulously!
PROPERTY INFORMATION
| MLS # | PW24119105 | Lot Size | 5,130 Sq. Ft. |
| HOA Fees | $130/Monthly | Property Type | Single Family Residence |
| Price | $ 1,200,000
Price Per SqFt: $ 487 |
DOM | 400 Days |
| Address | 333 Suncrest Circle | Type | Residential |
| City | Brea | Sq.Ft. | 2,466 Sq. Ft. |
| Postal Code | 92821 | Garage | 3 |
| County | Orange | Year Built | 1976 |
| Bed / Bath | 4 / 3 | Parking | 3 |
| Built In | 1976 | Status | Closed |
| Sold Date | 2024-07-29 |
INTERIOR FEATURES
| Has Laundry | Yes |
| Laundry Information | Gas & Electric Dryer Hookup, In Garage, Washer Hookup |
| Has Fireplace | Yes |
| Fireplace Information | Family Room, Primary Bedroom, Gas |
| Has Appliances | Yes |
| Kitchen Appliances | 6 Burner Stove, Dishwasher, Double Oven, Disposal, Gas Oven, Gas Range, Range Hood |
| Kitchen Information | Kitchen Open to Family Room, Pots & Pan Drawers, Remodeled Kitchen, Self-closing cabinet doors, Stone Counters |
| Kitchen Area | Area, Breakfast Counter / Bar, Breakfast Nook, Dining Room, In Kitchen, Separated |
| Has Heating | Yes |
| Heating Information | Central, Fireplace(s) |
| Room Information | Den, Entry, Family Room, Foyer, Kitchen, Living Room, Loft, Main Floor Bedroom, Primary Bathroom, Primary Bedroom, Primary Suite, Office, Walk-In Closet |
| Has Cooling | Yes |
| Cooling Information | Central Air |
| Flooring Information | Carpet, Stone, Tile |
| InteriorFeatures Information | Beamed Ceilings, Built-in Features, Ceiling Fan(s), Dry Bar, Granite Counters, High Ceilings, Open Floorplan, Pantry, Recessed Lighting, Stone Counters, Storage, Wainscoting |
| DoorFeatures | Mirror Closet Door(s), Panel Doors, Sliding Doors |
| EntryLocation | Side |
| Entry Level | 1 |
| Has Spa | Yes |
| SpaDescription | Association |
| WindowFeatures | Blinds, Double Pane Windows |
| SecuritySafety | Carbon Monoxide Detector(s), Smoke Detector(s) |
| Bathroom Information | Bathtub, Shower, Shower in Tub, Closet in bathroom, Double Sinks in Primary Bath, Granite Counters, Linen Closet/Storage, Main Floor Full Bath, Privacy toilet door, Soaking Tub, Stone Counters, Vanity area, Walk-in shower |
| Main Level Bedrooms | 1 |
| Main Level Bathrooms | 1 |
EXTERIOR FEATURES
| ExteriorFeatures | Barbecue Private, Lighting, Rain Gutters |
| FoundationDetails | Slab |
| Roof | Composition, Shingle |
| Has Pool | No |
| Pool | Association |
| Has Patio | Yes |
| Patio | Covered, Patio, Patio Open, Stone |
| Has Fence | Yes |
| Fencing | Masonry, Stone, Wood |
| Has Sprinklers | Yes |
WALKSCORE
MAP
MORTGAGE CALCULATOR
- Principal & Interest:
- Property Tax: $1,280
- Home Insurance:$119
- HOA Fees:$130
- Mortgage Insurance:
PRICE HISTORY
| Date | Event | Price |
| 06/28/2024 | Pending | $1,200,000 |
| 06/14/2024 | Listed | $1,200,000 |

Topfind Realty
REALTOR®
(844)-333-8033
Questions? Contact today.
Interested in buying or selling a home similar to 333 Suncrest Circle?
Brea Similar Properties
Listing provided courtesy of Alex Horowitz, Coldwell Banker Diamond. Based on information from California Regional Multiple Listing Service, Inc. as of #Date#. This information is for your personal, non-commercial use and may not be used for any purpose other than to identify prospective properties you may be interested in purchasing. Display of MLS data is usually deemed reliable but is NOT guaranteed accurate by the MLS. Buyers are responsible for verifying the accuracy of all information and should investigate the data themselves or retain appropriate professionals. Information from sources other than the Listing Agent may have been included in the MLS data. Unless otherwise specified in writing, Broker/Agent has not and will not verify any information obtained from other sources. The Broker/Agent providing the information contained herein may or may not have been the Listing and/or Selling Agent.
