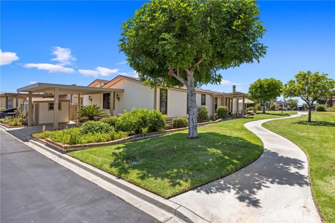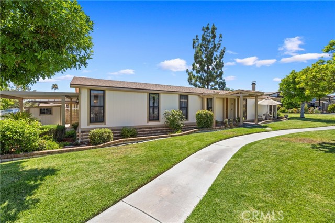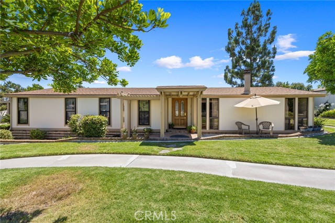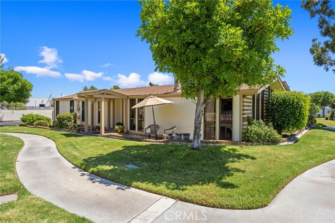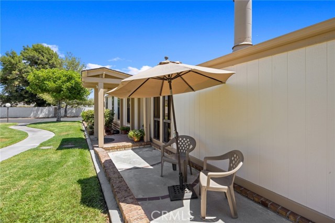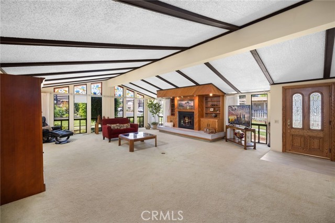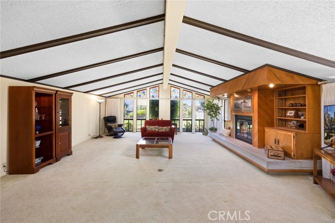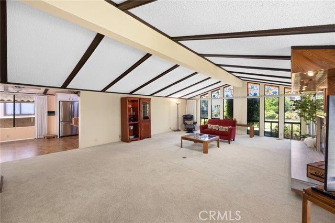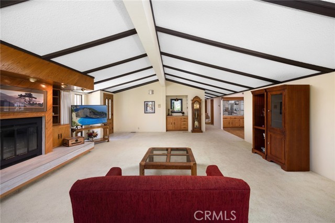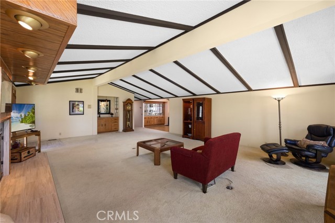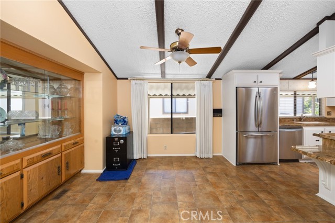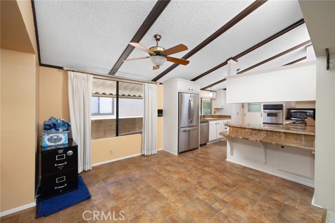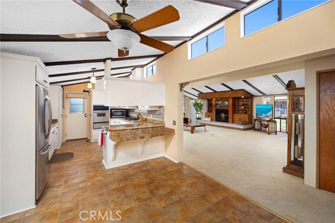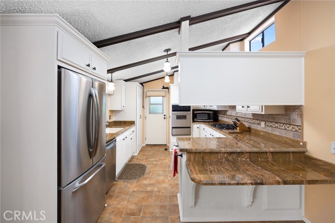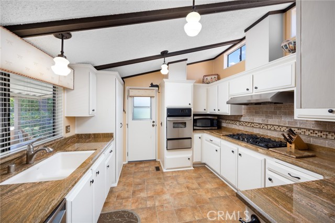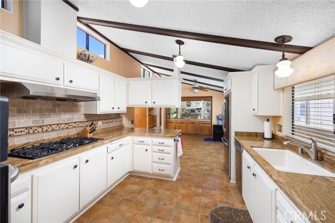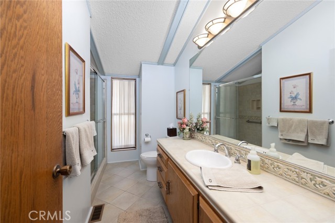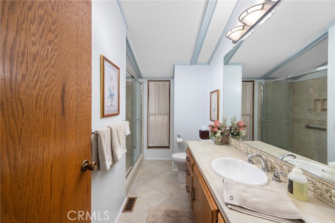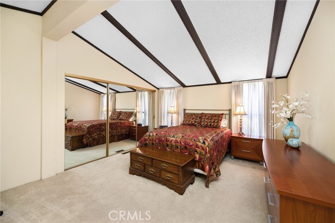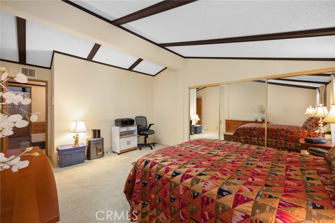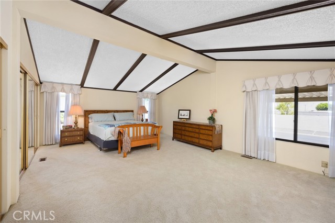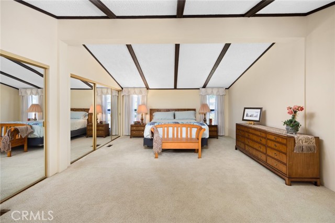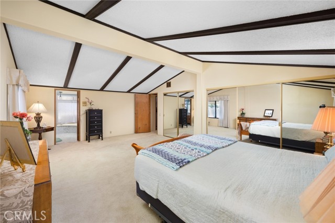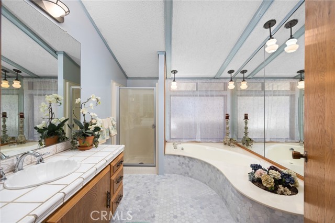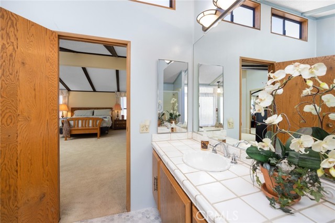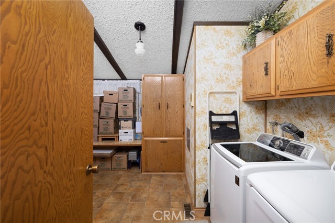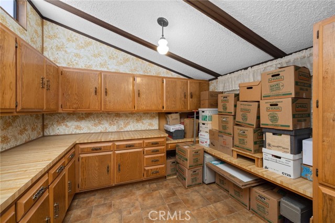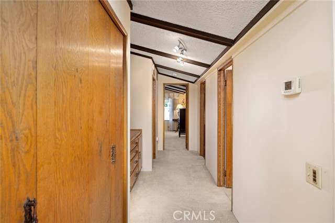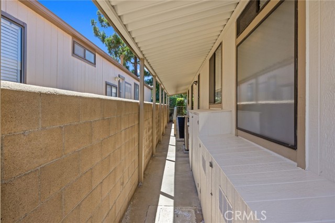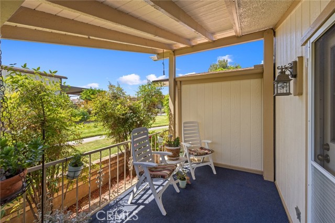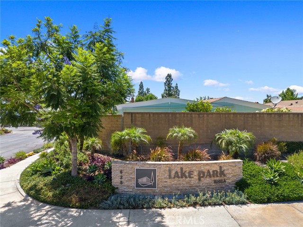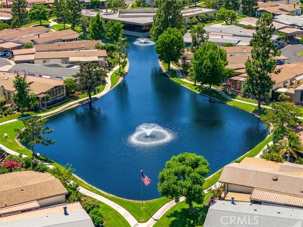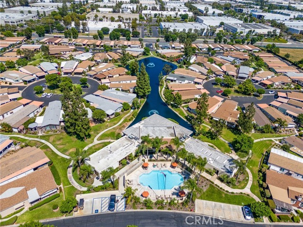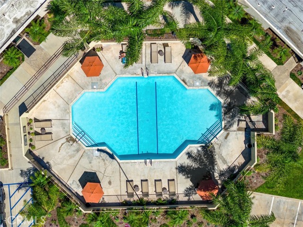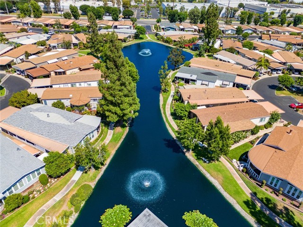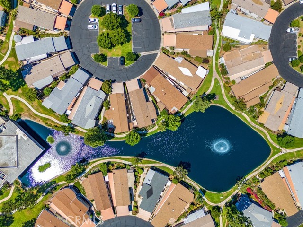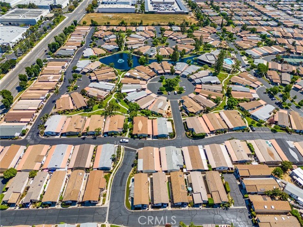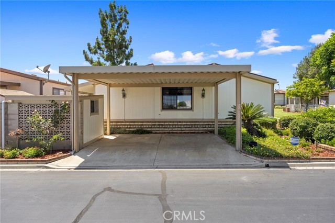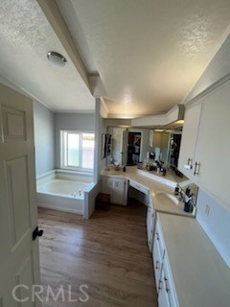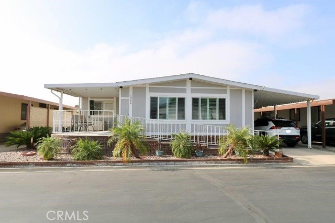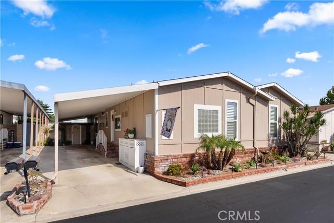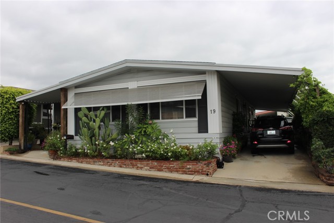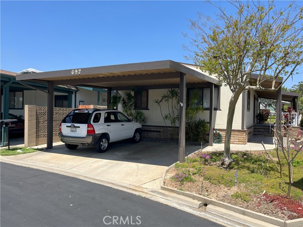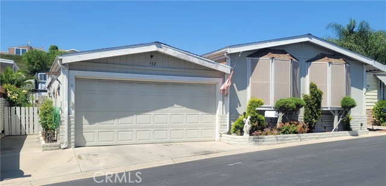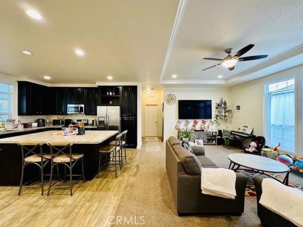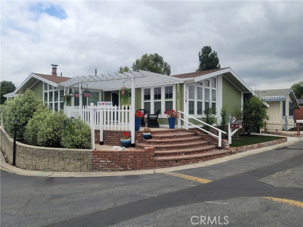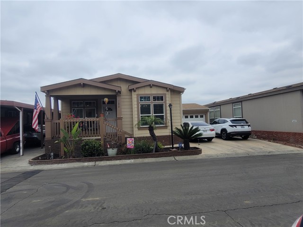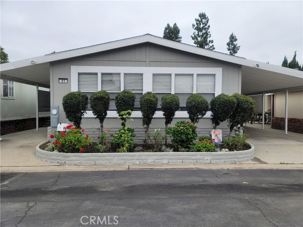535 Forest Lake Drive
Brea, CA 92821
Sold
55+! Originally the model home! Pride of ownership! One owner! First time on the market! Triple wide! 2194 sqft! Highly desirable corner location! Plenty of visitor parking steps away! Carport can accommodate 2 vehicles side by side! Drip irrigation system! Custom wheelchair ramp in back for ease of entry/exit! Ramp will stay! Locking shed for tools, etc.! Back patio is covered and enough room for seating and BBQ! Beautiful custom oak front door! You'll be greeted as you walk by a very spacious great room with a wood burning fireplace, raised tile hearth and built in bookshelves that flank the fireplace! Plenty of natural light! Custom drapes, sheers and blackout roller shades. Huge primary bedroom with plenty of closets! Also extra large secondary/primary bedroom! Originally, the large laundry room was an optional third bedroom or laundry/work station/utility area! Also, washer and dryer are included! Tons of storage! Upgraded kitchen with granite countertops, stainless steel appliances, gas cooktop, and large pantry! Refrigerator and microwave are included! Kitchen has a breakfast bar that seats 2! Dining area is off the kitchen and can easily accommodate 4-6 people! Both bathrooms have been updated! Guest bath with tiled shower, countertop and flooring! Primary bath with tiled countertop, flooring, separate shower and soaking tub! The park features pool, spa and clubhouse that is available for special events! Just bring your toothbrush! What are you waiting for??
PROPERTY INFORMATION
| MLS # | PW23144799 | Lot Size | N/A |
| HOA Fees | $0/Monthly | Property Type | N/A |
| Price | $ 349,900
Price Per SqFt: $ inf |
DOM | 716 Days |
| Address | 535 Forest Lake Drive | Type | Manufactured In Park |
| City | Brea | Sq.Ft. | 0 Sq. Ft. |
| Postal Code | 92821 | Garage | N/A |
| County | Orange | Year Built | 1980 |
| Bed / Bath | 2 / 2 | Parking | 4 |
| Built In | 1980 | Status | Closed |
| Sold Date | 2023-11-21 |
INTERIOR FEATURES
| Has Laundry | Yes |
| Laundry Information | Dryer Included, Individual Room, Washer Included |
| Has Appliances | Yes |
| Kitchen Appliances | Dishwasher, Disposal, Gas Cooktop, Microwave |
| Kitchen Information | Granite Counters, Kitchen Open to Family Room |
| Has Heating | Yes |
| Heating Information | Forced Air |
| Room Information | All Bedrooms Down, Formal Entry, Great Room, Kitchen, Laundry, Main Floor Bedroom, Main Floor Primary Bedroom, Primary Bathroom, Primary Bedroom, Walk-In Closet |
| Has Cooling | Yes |
| Cooling Information | Central Air |
| Flooring Information | Carpet, Tile |
| InteriorFeatures Information | Bar, Beamed Ceilings, Built-in Features, Cathedral Ceiling(s), Ceiling Fan(s), Granite Counters, High Ceilings, Intercom, Open Floorplan, Pantry, Storage |
| DoorFeatures | Mirror Closet Door(s), Sliding Doors |
| EntryLocation | Front door |
| Entry Level | 1 |
| Has Spa | Yes |
| SpaDescription | Community |
| WindowFeatures | Custom Covering, Drapes, Screens, Stained Glass |
| SecuritySafety | Carbon Monoxide Detector(s), Resident Manager, Smoke Detector(s) |
| Bathroom Information | Bathtub, Shower, Shower in Tub, Double sinks in bath(s), Separate tub and shower, Soaking Tub |
EXTERIOR FEATURES
| ExteriorFeatures | Awning(s), TV Antenna |
| Roof | Shingle |
| Has Pool | No |
| Pool | Community, In Ground |
| Has Patio | Yes |
| Patio | Covered, Porch, Front Porch, Rear Porch |
WALKSCORE
MAP
MORTGAGE CALCULATOR
- Principal & Interest:
- Property Tax: $373
- Home Insurance:$119
- HOA Fees:$0
- Mortgage Insurance:
PRICE HISTORY
| Date | Event | Price |
| 11/21/2023 | Sold | $322,000 |
| 10/31/2023 | Active Under Contract | $349,900 |
| 08/04/2023 | Listed | $349,900 |

Topfind Realty
REALTOR®
(844)-333-8033
Questions? Contact today.
Interested in buying or selling a home similar to 535 Forest Lake Drive?
Brea Similar Properties
Listing provided courtesy of Deborah Burke, Century 21 Masters. Based on information from California Regional Multiple Listing Service, Inc. as of #Date#. This information is for your personal, non-commercial use and may not be used for any purpose other than to identify prospective properties you may be interested in purchasing. Display of MLS data is usually deemed reliable but is NOT guaranteed accurate by the MLS. Buyers are responsible for verifying the accuracy of all information and should investigate the data themselves or retain appropriate professionals. Information from sources other than the Listing Agent may have been included in the MLS data. Unless otherwise specified in writing, Broker/Agent has not and will not verify any information obtained from other sources. The Broker/Agent providing the information contained herein may or may not have been the Listing and/or Selling Agent.
