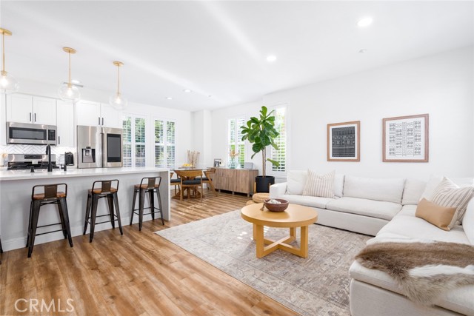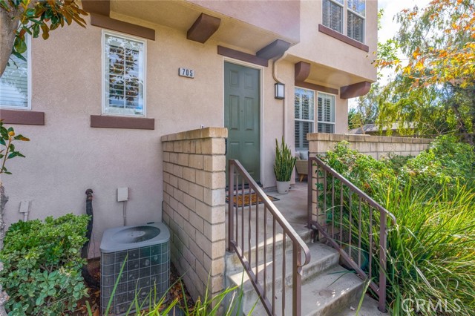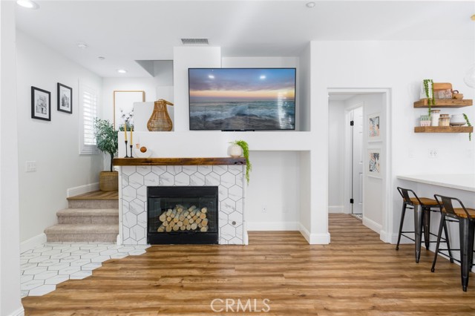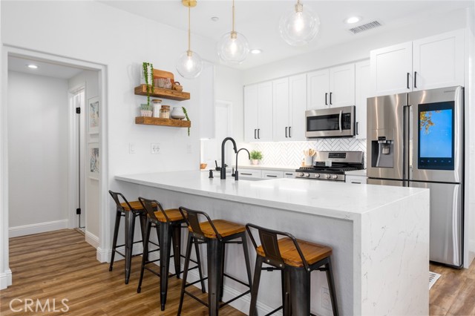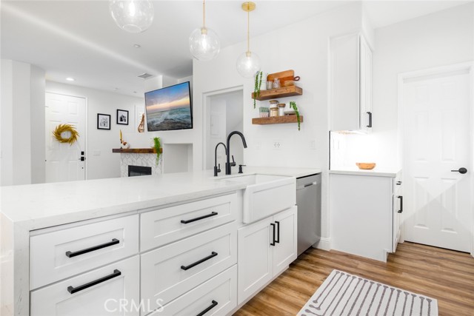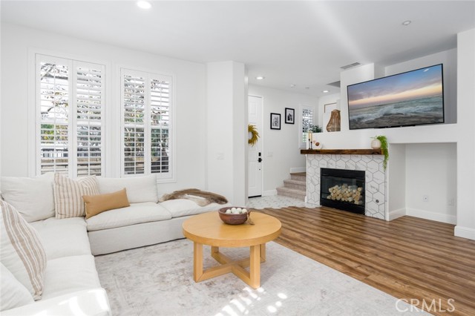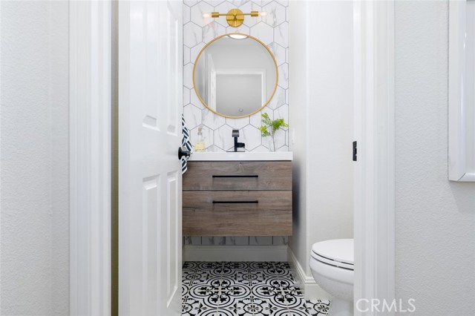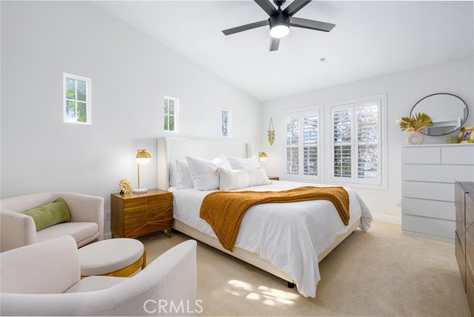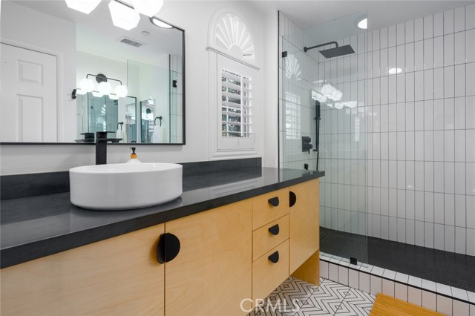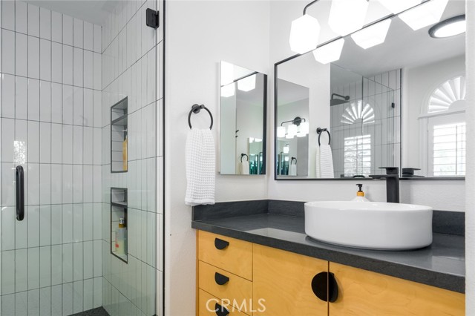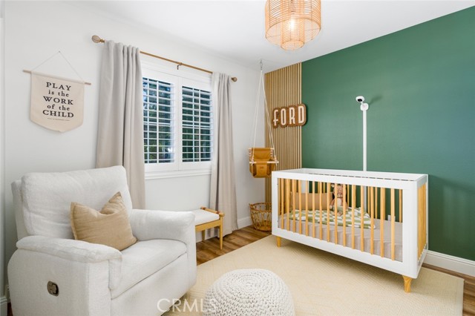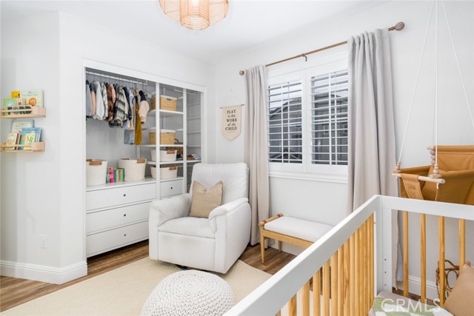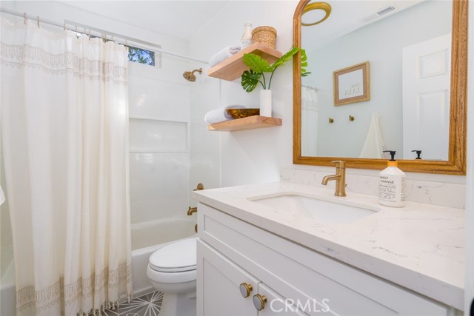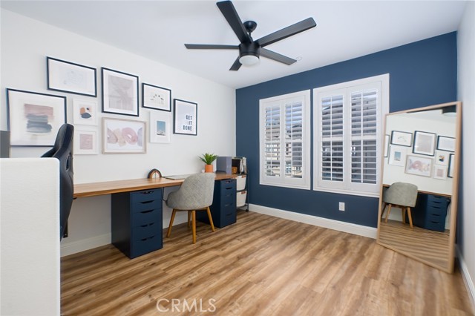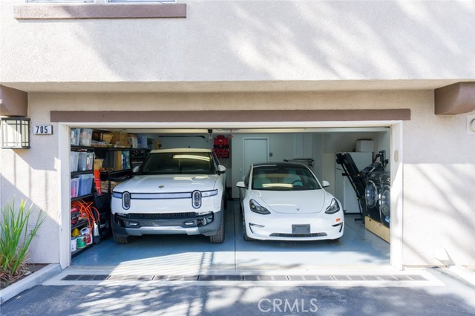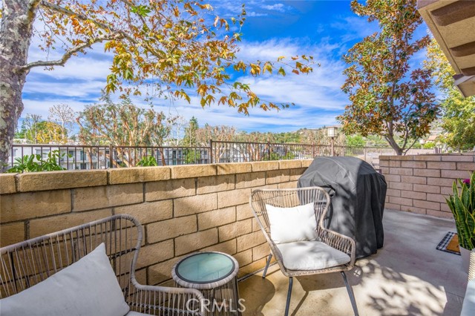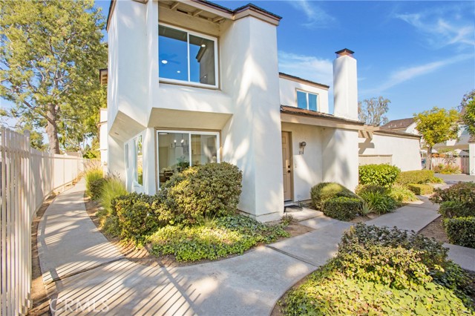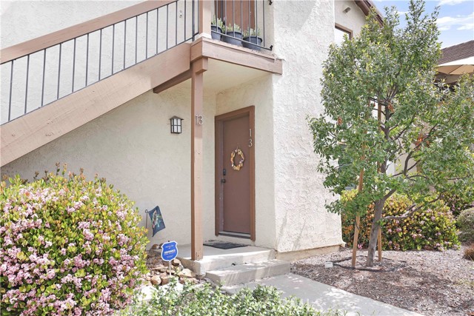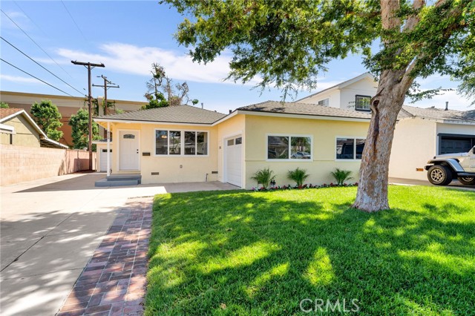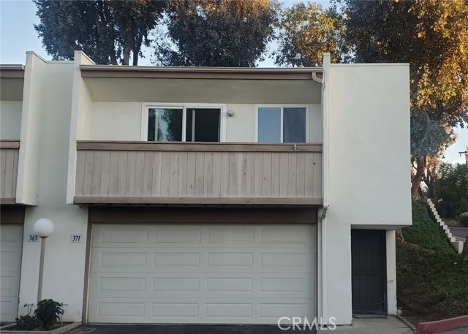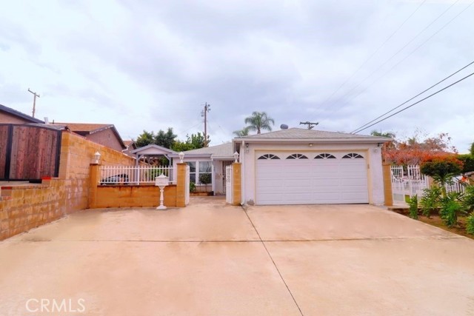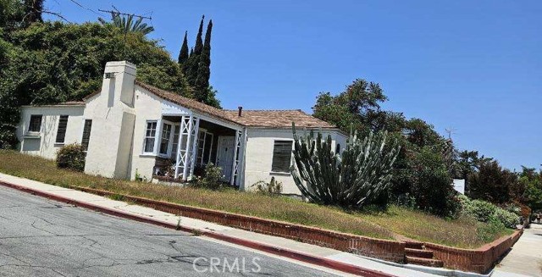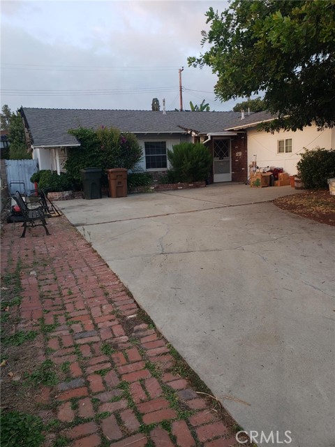705 Ashby Lane
Brea, CA 92821
Sold
Not a single detail spared in this model perfect home. Tucked away in the quiet back corner of the desirable Berkley Townhomes, this end unit is in the prime community location. This spacious 2 bedroom + loft, 2.5 bathroom home has been recently remodeled with designer finishes throughout. Features smart home capabilities with Smart Switches ("Hey Google, turn on the kitchen lights!”), Nest thermostat, Ring doorbell, & rapid charge EV charger in garage. Brand new water softener and reverse osmosis system, energy efficient tank-less water heater, brand new AC air handler, and amazing natural light (only found in end units). Upstairs loft works well as an office with custom built walnut desk, or loft could be easily converted into a 3rd bedroom. Near major freeways, close to downtown "Birch Street Promenade" entertainment area, near the "Brea Tracks" walkways, shopping and more. HOA includes trash, sparkling pool, and tot lot playground.
PROPERTY INFORMATION
| MLS # | PW23014749 | Lot Size | N/A |
| HOA Fees | $304/Monthly | Property Type | Condominium |
| Price | $ 649,999
Price Per SqFt: $ 475 |
DOM | 906 Days |
| Address | 705 Ashby Lane | Type | Residential |
| City | Brea | Sq.Ft. | 1,367 Sq. Ft. |
| Postal Code | 92821 | Garage | 2 |
| County | Orange | Year Built | 2002 |
| Bed / Bath | 2 / 2.5 | Parking | 2 |
| Built In | 2002 | Status | Closed |
| Sold Date | 2023-03-10 |
INTERIOR FEATURES
| Has Laundry | Yes |
| Laundry Information | In Garage |
| Has Fireplace | Yes |
| Fireplace Information | Living Room |
| Has Appliances | Yes |
| Kitchen Appliances | Dishwasher, Gas Oven, Gas Range, High Efficiency Water Heater, Microwave, Tankless Water Heater, Water Line to Refrigerator, Water Purifier, Water Softener |
| Kitchen Information | Kitchen Island, Kitchen Open to Family Room, Quartz Counters, Remodeled Kitchen, Self-closing cabinet doors, Self-closing drawers, Walk-In Pantry |
| Kitchen Area | Area |
| Has Heating | Yes |
| Heating Information | Central |
| Room Information | All Bedrooms Up |
| Has Cooling | Yes |
| Cooling Information | Central Air |
| Flooring Information | Vinyl |
| InteriorFeatures Information | 2 Staircases, Built-in Features, Ceiling Fan(s), Living Room Balcony, Open Floorplan, Pantry, Quartz Counters, Recessed Lighting |
| WindowFeatures | Plantation Shutters |
| Bathroom Information | Bathtub, Shower, Quartz Counters, Remodeled, Upgraded, Vanity area, Walk-in shower |
| Main Level Bedrooms | 0 |
| Main Level Bathrooms | 1 |
EXTERIOR FEATURES
| Has Pool | No |
| Pool | Association, Community |
| Has Patio | Yes |
| Patio | Patio |
WALKSCORE
MAP
MORTGAGE CALCULATOR
- Principal & Interest:
- Property Tax: $693
- Home Insurance:$119
- HOA Fees:$304
- Mortgage Insurance:
PRICE HISTORY
| Date | Event | Price |
| 03/10/2023 | Sold | $770,000 |
| 03/07/2023 | Pending | $649,999 |
| 02/17/2023 | Active Under Contract | $649,999 |
| 01/26/2023 | Listed | $649,999 |

Topfind Realty
REALTOR®
(844)-333-8033
Questions? Contact today.
Interested in buying or selling a home similar to 705 Ashby Lane?
Listing provided courtesy of Ashley Mecca, eXp Realty of California Inc. Based on information from California Regional Multiple Listing Service, Inc. as of #Date#. This information is for your personal, non-commercial use and may not be used for any purpose other than to identify prospective properties you may be interested in purchasing. Display of MLS data is usually deemed reliable but is NOT guaranteed accurate by the MLS. Buyers are responsible for verifying the accuracy of all information and should investigate the data themselves or retain appropriate professionals. Information from sources other than the Listing Agent may have been included in the MLS data. Unless otherwise specified in writing, Broker/Agent has not and will not verify any information obtained from other sources. The Broker/Agent providing the information contained herein may or may not have been the Listing and/or Selling Agent.
