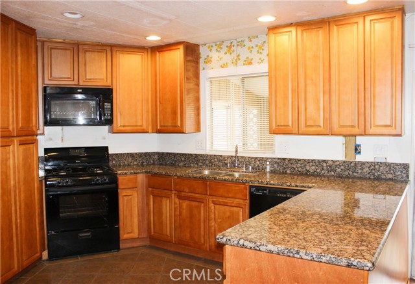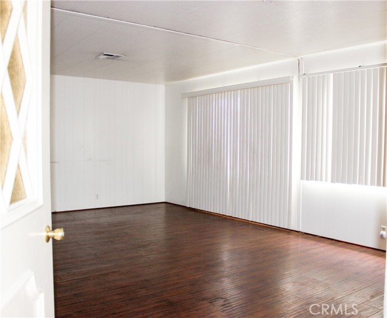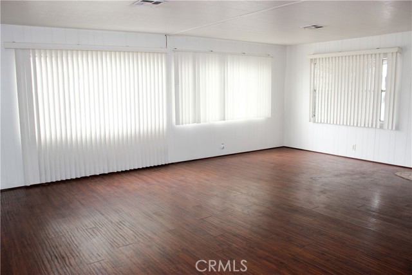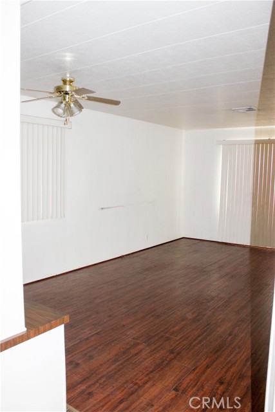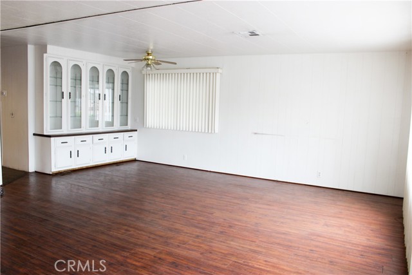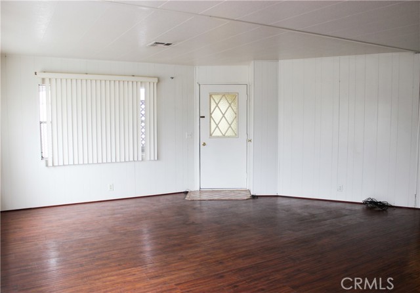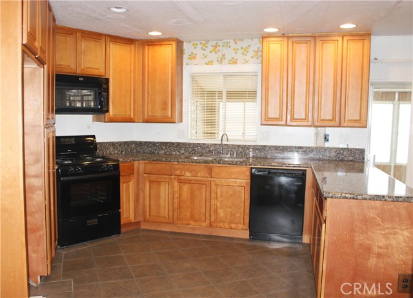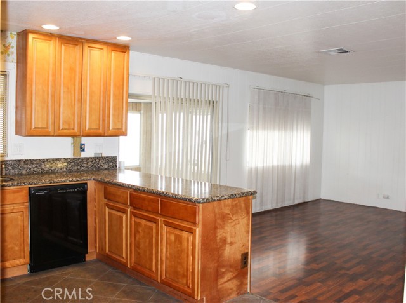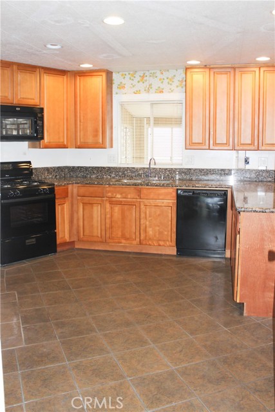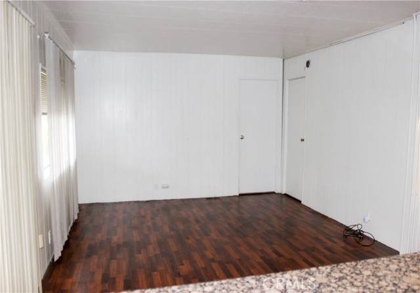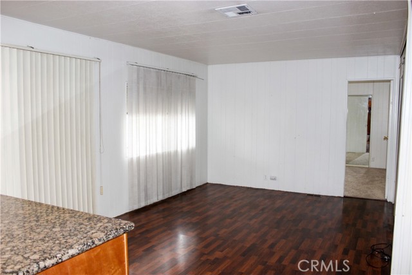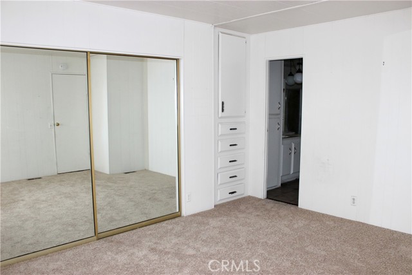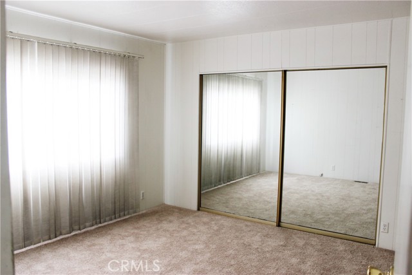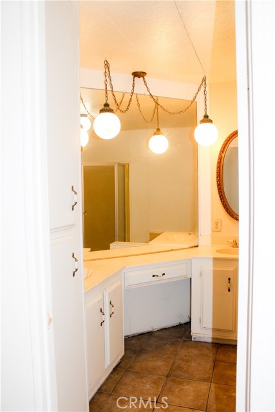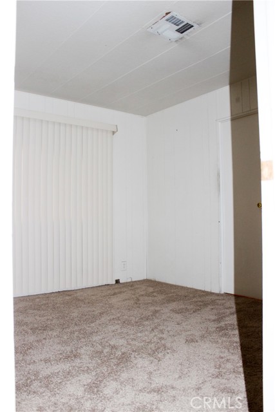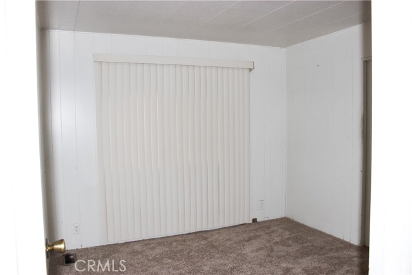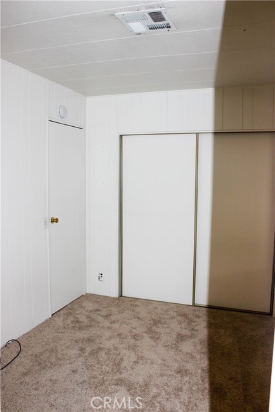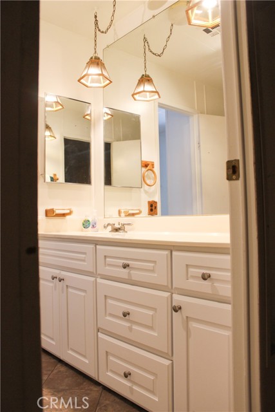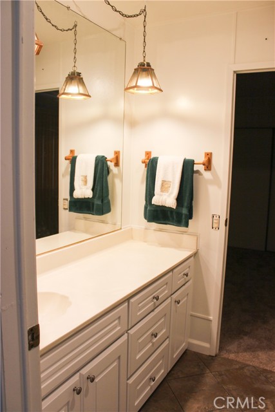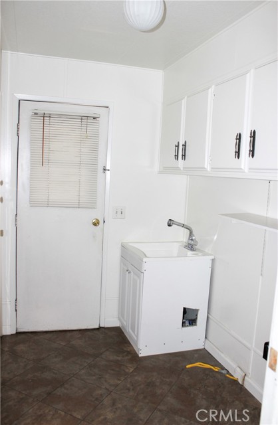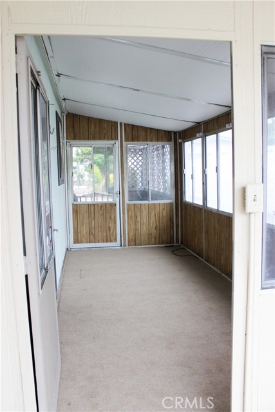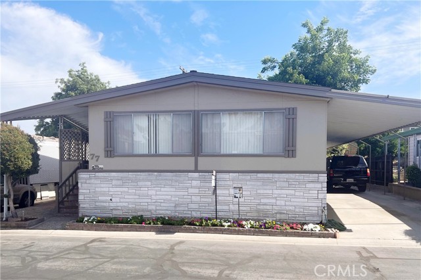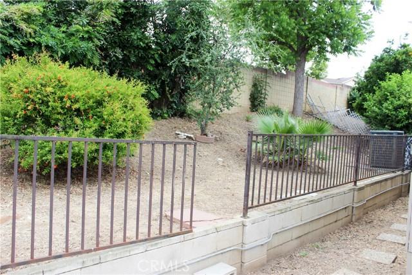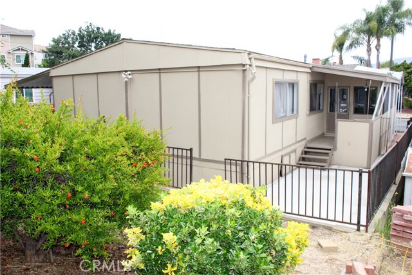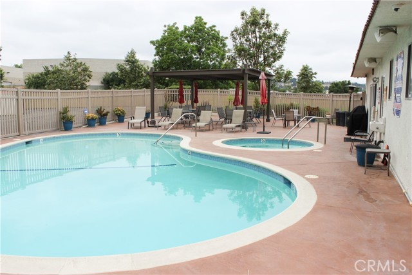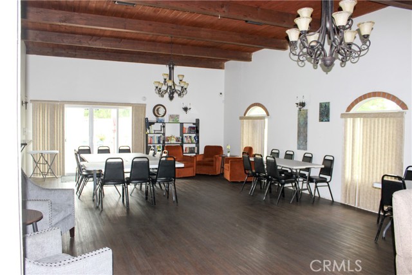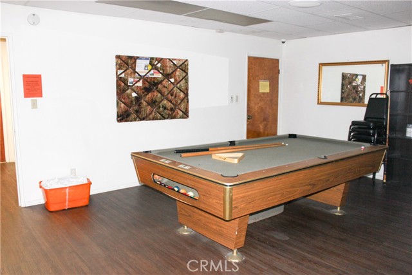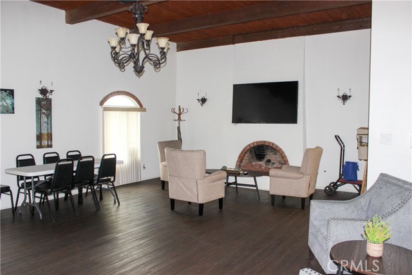77 Paseo De Toner
Brea, CA 92821
Sold
Probate Court has approved sale of Home for a quick sale. Home is located in one of the most desirable neighborhoods near Downtown Brea. Home features a large open living room that opens up to dining room. Kitchen is spacious and leads to a cozy family room. The Master bedroom boasts a large tub with separate shower. Bedroom has new carpet with built in linen closet. Additional bedroom has new carpet and has access to main bathroom allowing for privacy. Separate laundry room has access to gas and electrical hookup. Home also features a spacious sun-room. The attached covered carport allows for 2 car parking. The backyard has potential to make this your own oasis for tranquil outdoor living. This 55 and over senior community has great amenities including a clubhouse that hosts community events, a pool and jacuzzi. This community has walking access to Brea’s finest entertainment, markets and restaurants. This home is very conveniently located and has everything to offer for peace and serenity. Seller is very motivated, please submit all offers. Don't miss this opportunity to live in this beautiful community.
PROPERTY INFORMATION
| MLS # | PW23094056 | Lot Size | N/A |
| HOA Fees | $0/Monthly | Property Type | N/A |
| Price | $ 139,000
Price Per SqFt: $ inf |
DOM | 781 Days |
| Address | 77 Paseo De Toner | Type | Manufactured In Park |
| City | Brea | Sq.Ft. | 0 Sq. Ft. |
| Postal Code | 92821 | Garage | 2 |
| County | Orange | Year Built | 1977 |
| Bed / Bath | 2 / 2 | Parking | 4 |
| Built In | 1977 | Status | Closed |
| Sold Date | 2024-04-04 |
INTERIOR FEATURES
| Has Laundry | Yes |
| Laundry Information | Gas & Electric Dryer Hookup, Individual Room, Inside |
| Has Appliances | Yes |
| Kitchen Appliances | Dishwasher, Disposal, Gas Oven, Gas Cooktop, Gas Water Heater, Microwave |
| Kitchen Information | Granite Counters |
| Has Heating | Yes |
| Heating Information | Central |
| Room Information | All Bedrooms Down, Family Room, Kitchen, Laundry, Living Room, Main Floor Primary Bedroom, Primary Bathroom, Primary Bedroom, Sun |
| Has Cooling | Yes |
| Cooling Information | Central Air |
| Flooring Information | Carpet, Laminate |
| InteriorFeatures Information | Ceiling Fan(s), Granite Counters, Storage |
| EntryLocation | left side |
| Entry Level | 1 |
| Has Spa | Yes |
| SpaDescription | Association, Community, In Ground |
| SecuritySafety | Carbon Monoxide Detector(s), Smoke Detector(s) |
| Bathroom Information | Bathtub, Shower |
EXTERIOR FEATURES
| Has Pool | No |
| Pool | Association, Community, Fenced, In Ground |
| Has Patio | Yes |
| Patio | Covered, Patio, Porch |
WALKSCORE
MAP
MORTGAGE CALCULATOR
- Principal & Interest:
- Property Tax: $148
- Home Insurance:$119
- HOA Fees:$0
- Mortgage Insurance:
PRICE HISTORY
| Date | Event | Price |
| 04/04/2024 | Sold | $129,000 |
| 03/06/2024 | Active Under Contract | $139,000 |
| 12/29/2023 | Pending | $139,000 |
| 11/13/2023 | Price Change (Relisted) | $139,000 (7.75%) |
| 10/20/2023 | Active | $129,000 |
| 08/11/2023 | Pending | $129,000 |
| 06/15/2023 | Active Under Contract | $129,000 |
| 05/31/2023 | Listed | $129,000 |

Topfind Realty
REALTOR®
(844)-333-8033
Questions? Contact today.
Interested in buying or selling a home similar to 77 Paseo De Toner?
Listing provided courtesy of Tony Parise, Reliance Real Estate Services. Based on information from California Regional Multiple Listing Service, Inc. as of #Date#. This information is for your personal, non-commercial use and may not be used for any purpose other than to identify prospective properties you may be interested in purchasing. Display of MLS data is usually deemed reliable but is NOT guaranteed accurate by the MLS. Buyers are responsible for verifying the accuracy of all information and should investigate the data themselves or retain appropriate professionals. Information from sources other than the Listing Agent may have been included in the MLS data. Unless otherwise specified in writing, Broker/Agent has not and will not verify any information obtained from other sources. The Broker/Agent providing the information contained herein may or may not have been the Listing and/or Selling Agent.
