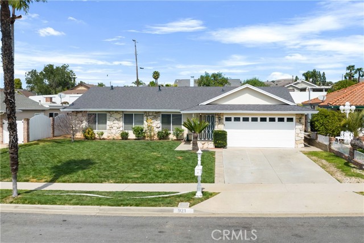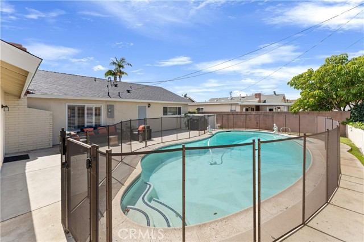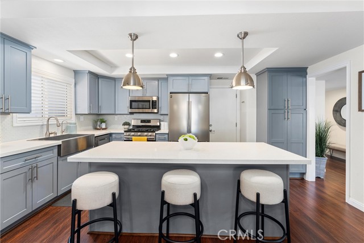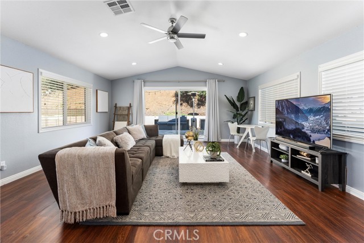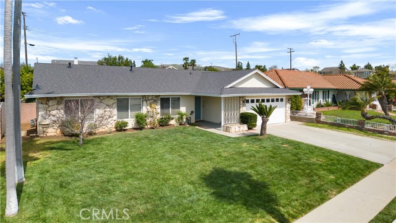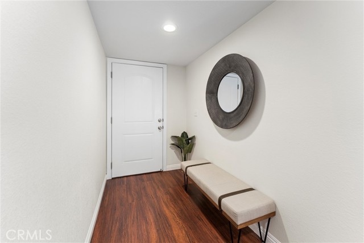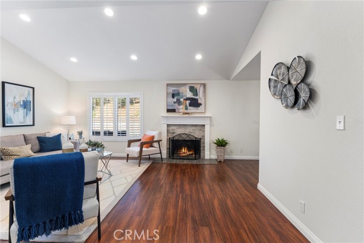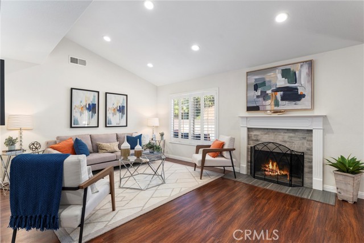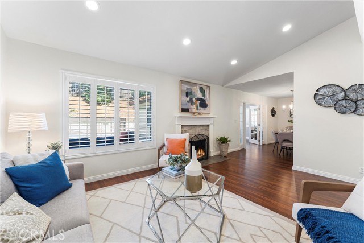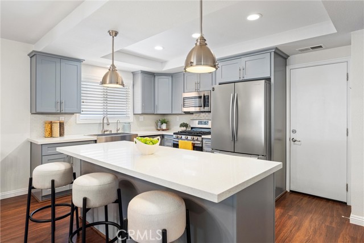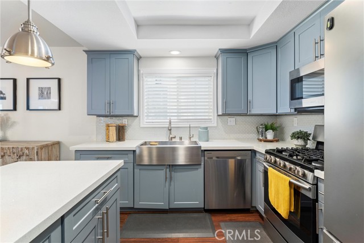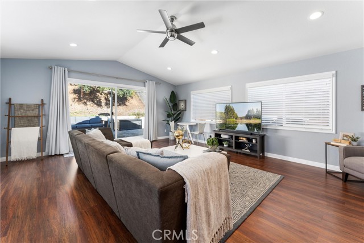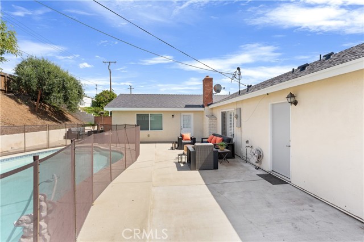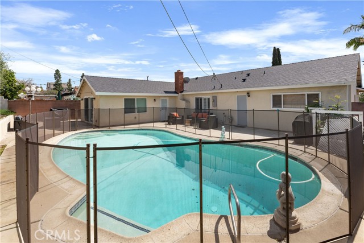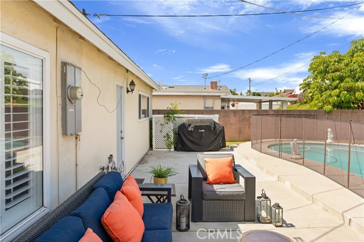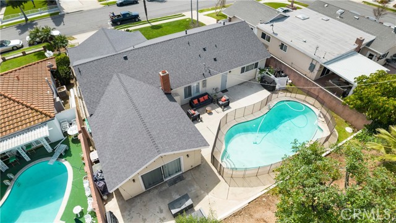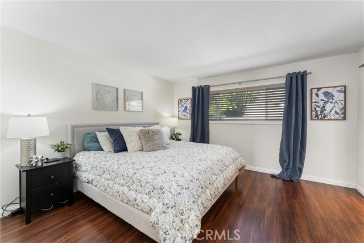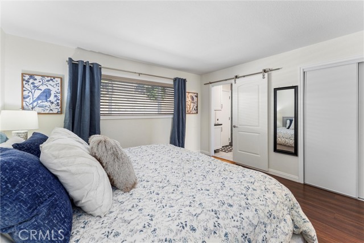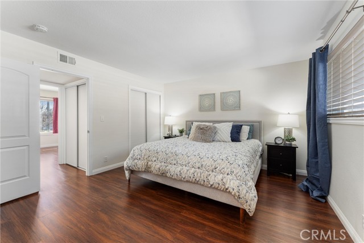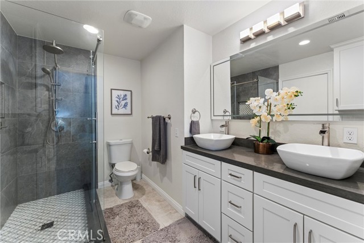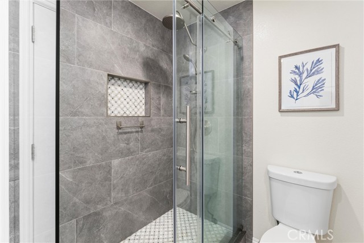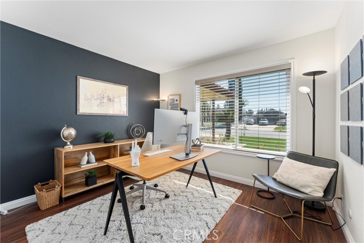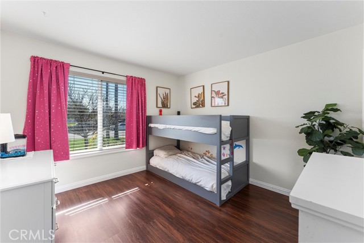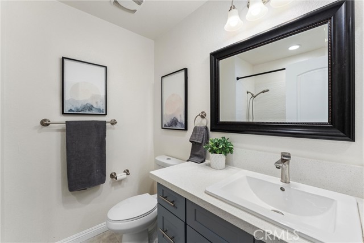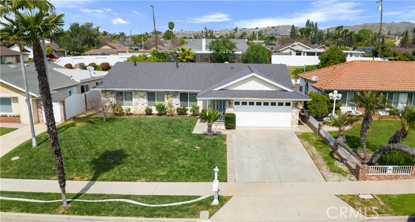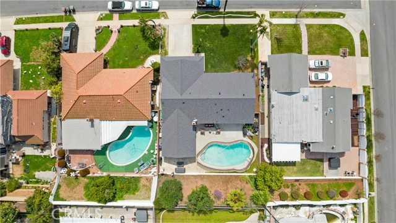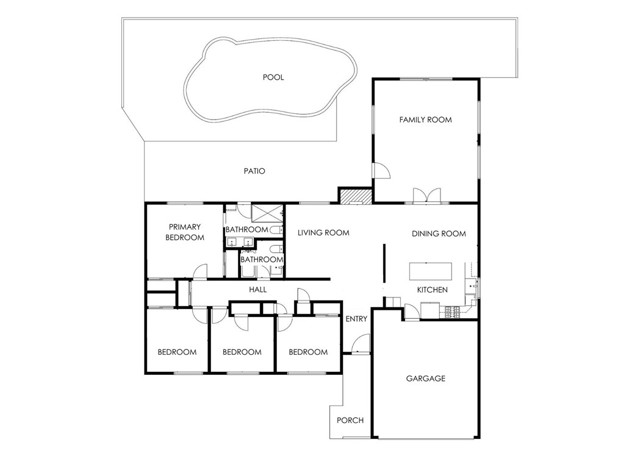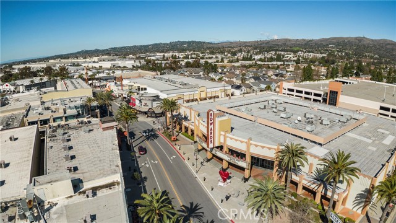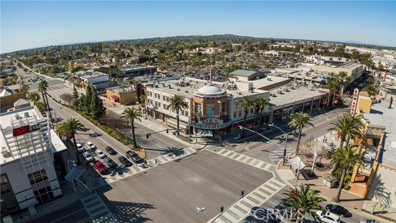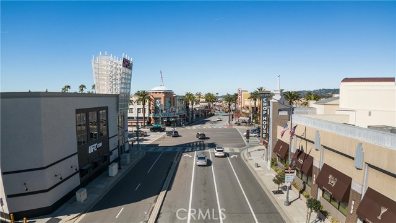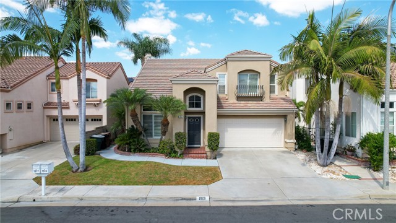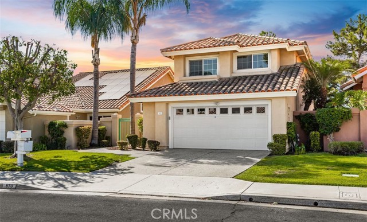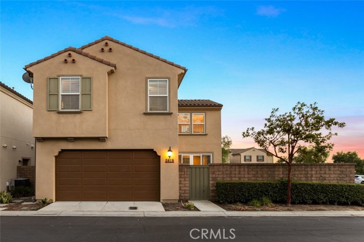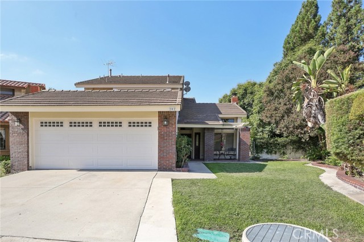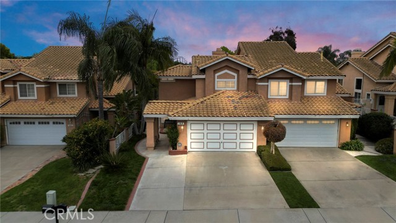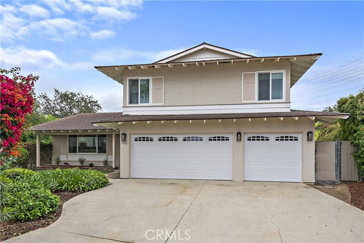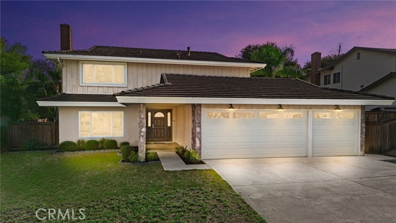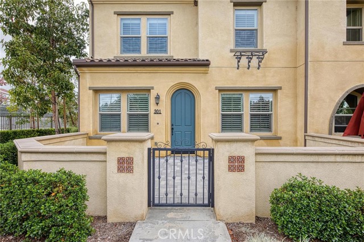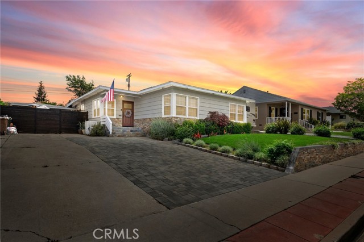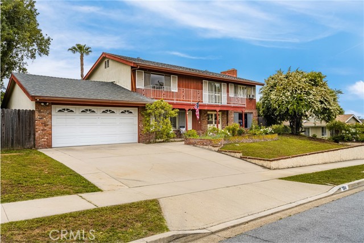921 Tracie Drive
Brea, CA 92821
Sold
Welcome to the pinnacle of single-level living at 921 W Tracie Drive. This completely renovated turnkey home features 4 bedrooms + Bonus Room and 2 bathrooms across 1,973 square feet of open concept living space. A spacious front yard boasts picturesque curb appeal (with a BRAND NEW ROOF - March 2024) and an inviting entry. Upon entry, the inviting floor plan opens to the family room with a cozy stone fireplace and vaulted ceilings, creating a spacious and welcoming atmosphere. The updated kitchen is a chef's dream, featuring a large island, stainless steel appliances, a stainless steel farmhouse sink, quartz countertops, and a glass tile backsplash. A dedicated pantry provides additional storage convenience. A large (fully permitted) bonus room off the Great Room is an ideal flex space and offers direct access to the backyard. The private backyard with a sparkling pool is an oasis for outdoor enjoyment, relaxation, and entertaining - all with the added bonus of being completely private. The fully upgraded bathrooms feature updated vanities, quartz countertops, and tile showers, enhancing the modern aesthetic. The primary suite is a true retreat, offering 2 closets, views of the pool, and an attached ensuite bathroom. A two car garage with a spacious driveway and direct access to the Kitchen completes the home. The home also has the added bonus of no HOA dues or Mello-Roos! 921 W Tracie Dr is conveniently located just a short drive away from shops and dining in downtown Brea, the 57 freeway, Founders Park, as well as award winning schools. Single-level pool homes with 4 bedrooms don't come on the market often - call to schedule your tour today!
PROPERTY INFORMATION
| MLS # | OC24024400 | Lot Size | 8,470 Sq. Ft. |
| HOA Fees | $0/Monthly | Property Type | Single Family Residence |
| Price | $ 1,150,000
Price Per SqFt: $ 583 |
DOM | 523 Days |
| Address | 921 Tracie Drive | Type | Residential |
| City | Brea | Sq.Ft. | 1,973 Sq. Ft. |
| Postal Code | 92821 | Garage | 2 |
| County | Orange | Year Built | 1962 |
| Bed / Bath | 4 / 2 | Parking | 2 |
| Built In | 1962 | Status | Closed |
| Sold Date | 2024-04-26 |
INTERIOR FEATURES
| Has Laundry | Yes |
| Laundry Information | In Garage |
| Has Fireplace | Yes |
| Fireplace Information | Living Room |
| Has Heating | Yes |
| Heating Information | Central |
| Room Information | All Bedrooms Down, Entry, Family Room, Great Room, Kitchen, Living Room, Main Floor Bedroom, Main Floor Primary Bedroom, Primary Bathroom, Primary Bedroom, Primary Suite, Separate Family Room |
| Has Cooling | Yes |
| Cooling Information | Central Air |
| EntryLocation | 1 |
| Entry Level | 1 |
| Has Spa | No |
| SpaDescription | None |
| Main Level Bedrooms | 4 |
| Main Level Bathrooms | 2 |
EXTERIOR FEATURES
| Has Pool | Yes |
| Pool | Private |
WALKSCORE
MAP
MORTGAGE CALCULATOR
- Principal & Interest:
- Property Tax: $1,227
- Home Insurance:$119
- HOA Fees:$0
- Mortgage Insurance:
PRICE HISTORY
| Date | Event | Price |
| 04/26/2024 | Sold | $1,205,000 |
| 03/19/2024 | Relisted | $1,150,000 |
| 02/24/2024 | Active | $1,150,000 |
| 02/23/2024 | Pending | $1,150,000 |
| 02/13/2024 | Listed | $1,150,000 |

Topfind Realty
REALTOR®
(844)-333-8033
Questions? Contact today.
Interested in buying or selling a home similar to 921 Tracie Drive?
Brea Similar Properties
Listing provided courtesy of Daniel Choi, Coldwell Banker Realty. Based on information from California Regional Multiple Listing Service, Inc. as of #Date#. This information is for your personal, non-commercial use and may not be used for any purpose other than to identify prospective properties you may be interested in purchasing. Display of MLS data is usually deemed reliable but is NOT guaranteed accurate by the MLS. Buyers are responsible for verifying the accuracy of all information and should investigate the data themselves or retain appropriate professionals. Information from sources other than the Listing Agent may have been included in the MLS data. Unless otherwise specified in writing, Broker/Agent has not and will not verify any information obtained from other sources. The Broker/Agent providing the information contained herein may or may not have been the Listing and/or Selling Agent.
