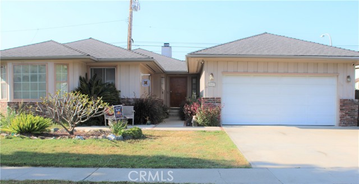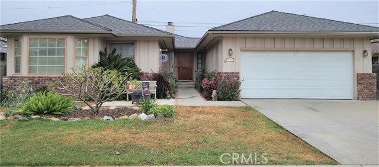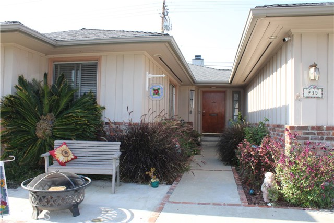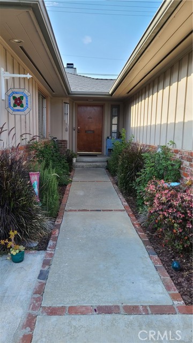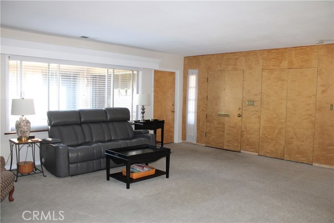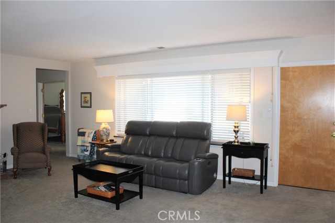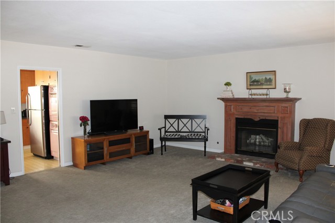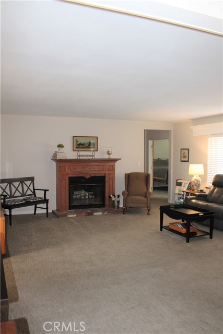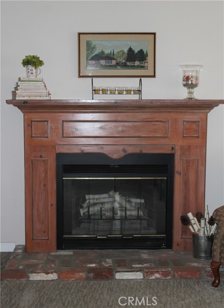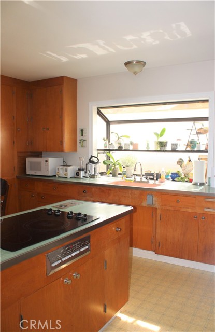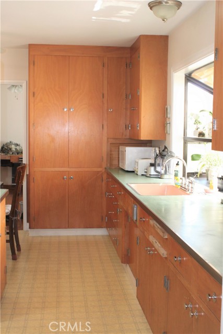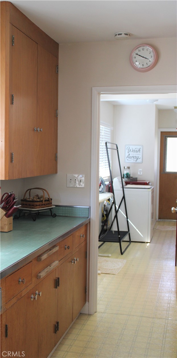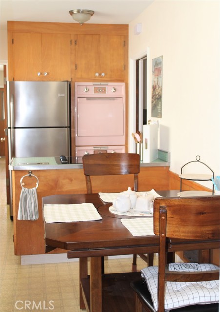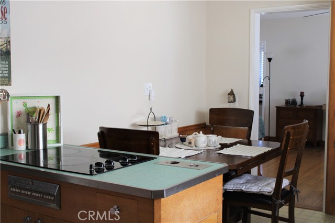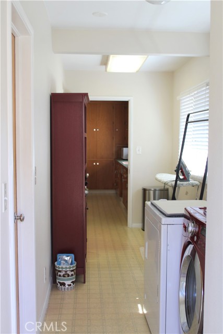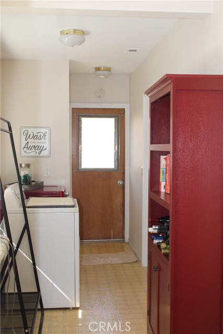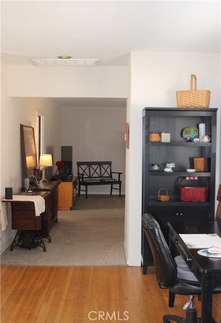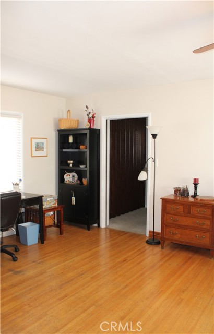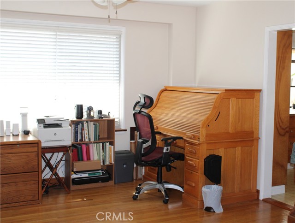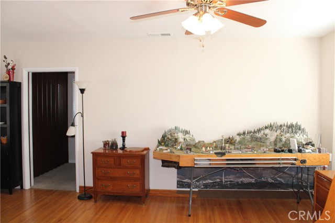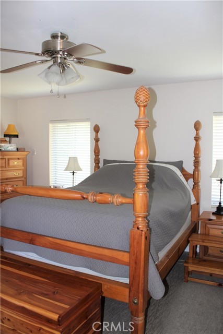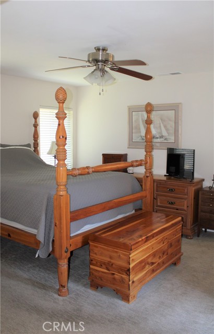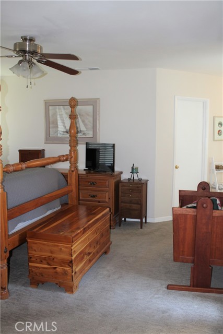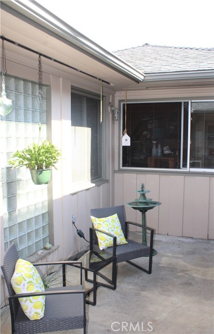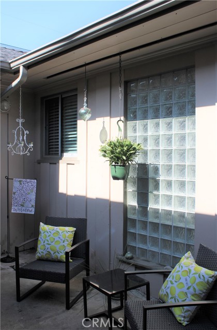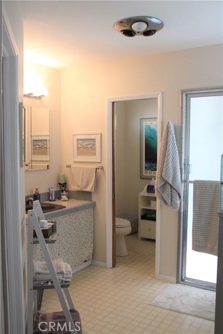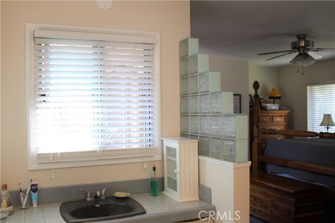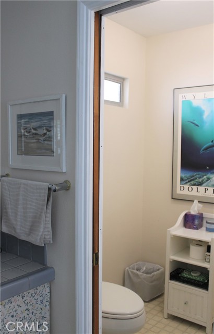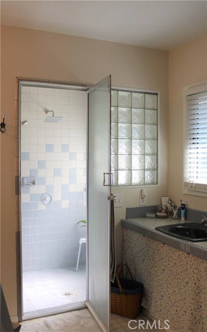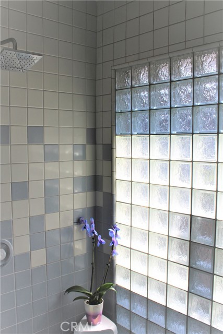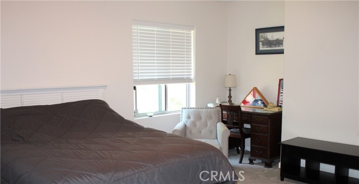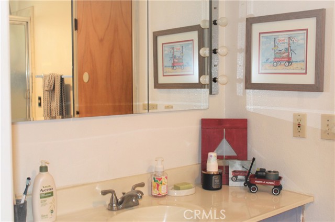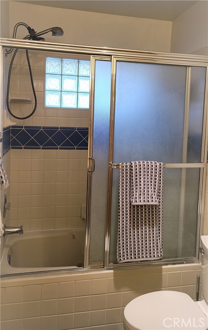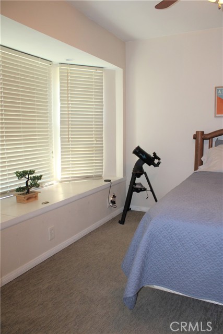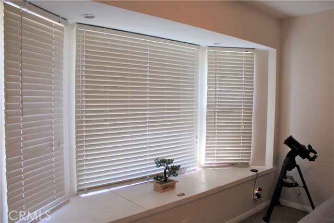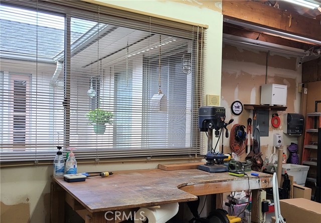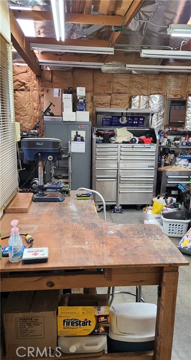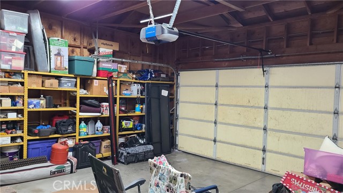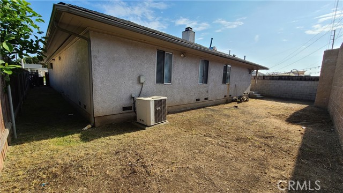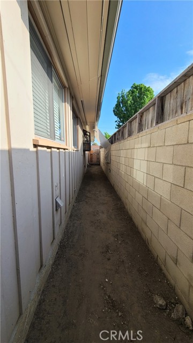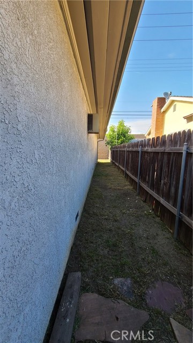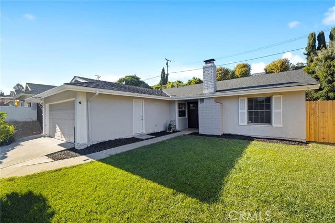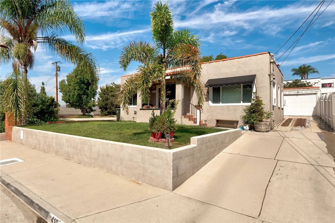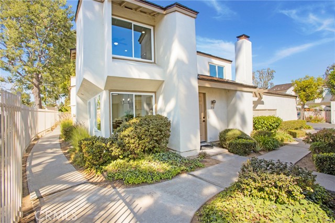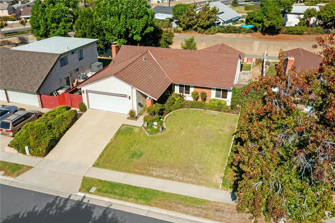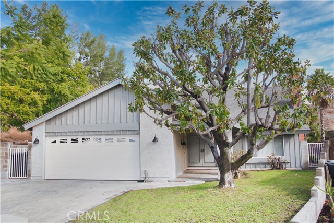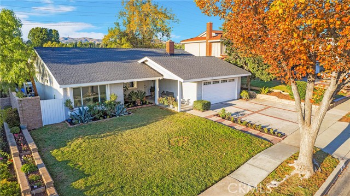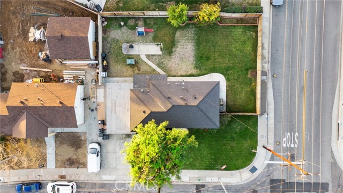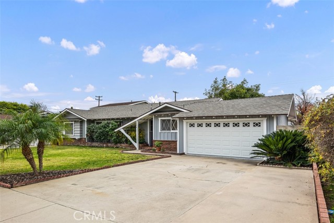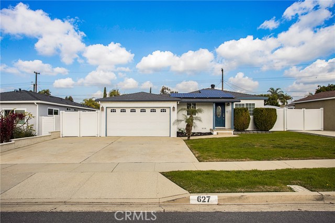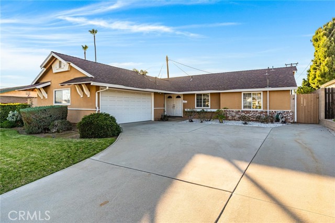935 Oleander Street
Brea, CA 92821
Sold
Unique Open Floorplan! Three Bedrooms, Two Baths, Single Story! Formal living room with entertainment closet and an inviting fireplace, separate den/dining room with hardwood flooring and an open-air atrium off the master bedroom. Large kitchen with separate eating area, an abundance of cabinets, plenty of counter space and lots of natural lighting from the garden-style window. Nice-sized bedrooms with walk-in closets and private bathrooms. Master bedroom has an oversized tiled shower with dual shower heads and dual sinks. Second bedroom has a tub/shower combo. Third bedroom has a relaxing, full-length window box seating area. Large inside laundry area off of the kitchen and walk-in pantry. This welcoming home has central A/C and central heat, plenty of storage and amenities, boasting a Two-Car Garage and an Additional Workroom/Garage with workbench, utility sink, ventilation fan and skylights. Great neighborhood, Brea Olinda Unified schools and shopping within walking distance. Nearby parks, community centers, the Brea Mall, Brea Plunge and the Downtown Brea Promenade District.
PROPERTY INFORMATION
| MLS # | PW23089694 | Lot Size | 6,276 Sq. Ft. |
| HOA Fees | $0/Monthly | Property Type | Single Family Residence |
| Price | $ 799,999
Price Per SqFt: $ 359 |
DOM | 787 Days |
| Address | 935 Oleander Street | Type | Residential |
| City | Brea | Sq.Ft. | 2,231 Sq. Ft. |
| Postal Code | 92821 | Garage | 2 |
| County | Orange | Year Built | 1990 |
| Bed / Bath | 3 / 1 | Parking | 2 |
| Built In | 1990 | Status | Closed |
| Sold Date | 2023-08-17 |
INTERIOR FEATURES
| Has Laundry | Yes |
| Laundry Information | Gas Dryer Hookup, Individual Room, Inside, Washer Hookup |
| Has Fireplace | Yes |
| Fireplace Information | Living Room, Gas, Wood Burning |
| Has Appliances | Yes |
| Kitchen Appliances | Double Oven, Electric Cooktop, Disposal, Water Heater, Water Line to Refrigerator |
| Kitchen Information | Walk-In Pantry |
| Kitchen Area | In Kitchen |
| Has Heating | Yes |
| Heating Information | Central |
| Room Information | All Bedrooms Down, Atrium, Attic, Den, Kitchen, Laundry, Living Room, Primary Bathroom, Primary Bedroom, Office, Walk-In Closet, Walk-In Pantry, Workshop |
| Has Cooling | Yes |
| Cooling Information | Central Air |
| Flooring Information | Carpet, Wood |
| InteriorFeatures Information | Ceiling Fan(s), Open Floorplan, Pantry, Storage |
| EntryLocation | Front Door |
| Entry Level | 1 |
| WindowFeatures | Atrium, Bay Window(s), Blinds, Garden Window(s), Screens |
| SecuritySafety | Carbon Monoxide Detector(s), Smoke Detector(s), Wired for Alarm System |
| Bathroom Information | Bathtub, Shower, Shower in Tub, Double Sinks in Primary Bath, Dual shower heads (or Multiple), Privacy toilet door, Tile Counters |
| Main Level Bedrooms | 3 |
| Main Level Bathrooms | 2 |
EXTERIOR FEATURES
| Has Pool | No |
| Pool | None |
| Has Patio | Yes |
| Patio | Concrete, See Remarks |
| Has Fence | Yes |
| Fencing | Block, Wood |
| Has Sprinklers | Yes |
WALKSCORE
MAP
MORTGAGE CALCULATOR
- Principal & Interest:
- Property Tax: $853
- Home Insurance:$119
- HOA Fees:$0
- Mortgage Insurance:
PRICE HISTORY
| Date | Event | Price |
| 07/19/2023 | Relisted | $799,999 |
| 07/14/2023 | Active Under Contract | $799,999 |
| 06/29/2023 | Active Under Contract | $799,999 |
| 06/21/2023 | Relisted | $799,999 |
| 06/11/2023 | Active Under Contract | $799,999 |
| 05/24/2023 | Listed | $799,999 |

Topfind Realty
REALTOR®
(844)-333-8033
Questions? Contact today.
Interested in buying or selling a home similar to 935 Oleander Street?
Listing provided courtesy of Donna Kiley, The Shire Real Estate Group. Based on information from California Regional Multiple Listing Service, Inc. as of #Date#. This information is for your personal, non-commercial use and may not be used for any purpose other than to identify prospective properties you may be interested in purchasing. Display of MLS data is usually deemed reliable but is NOT guaranteed accurate by the MLS. Buyers are responsible for verifying the accuracy of all information and should investigate the data themselves or retain appropriate professionals. Information from sources other than the Listing Agent may have been included in the MLS data. Unless otherwise specified in writing, Broker/Agent has not and will not verify any information obtained from other sources. The Broker/Agent providing the information contained herein may or may not have been the Listing and/or Selling Agent.
