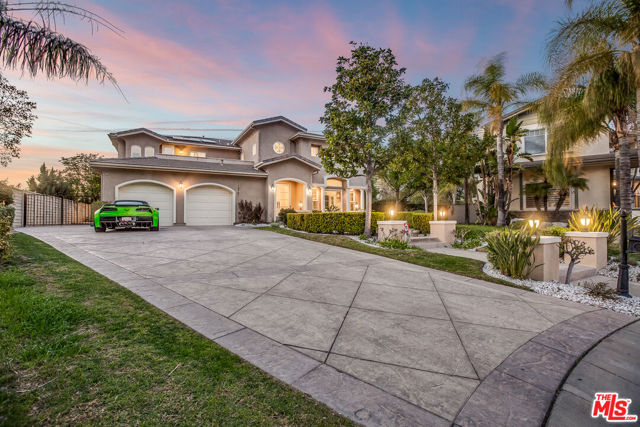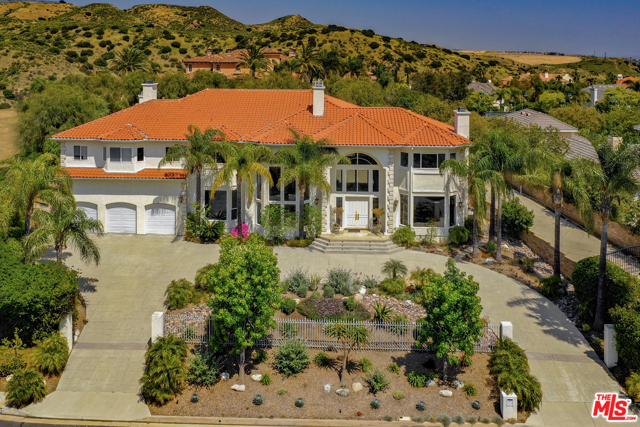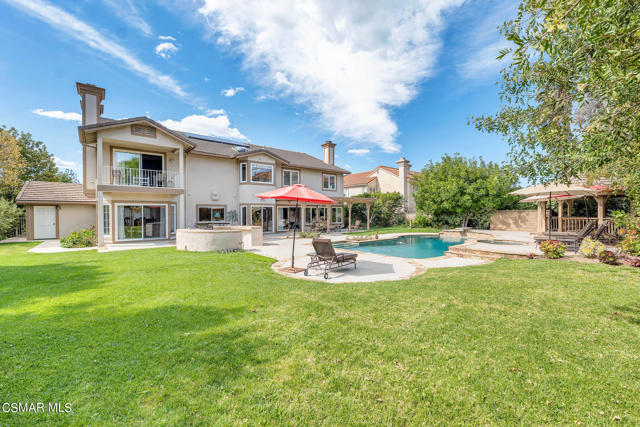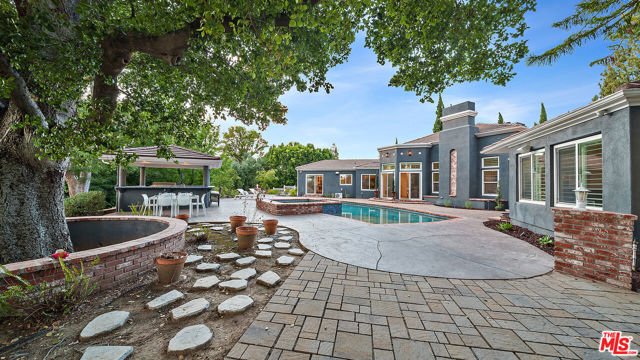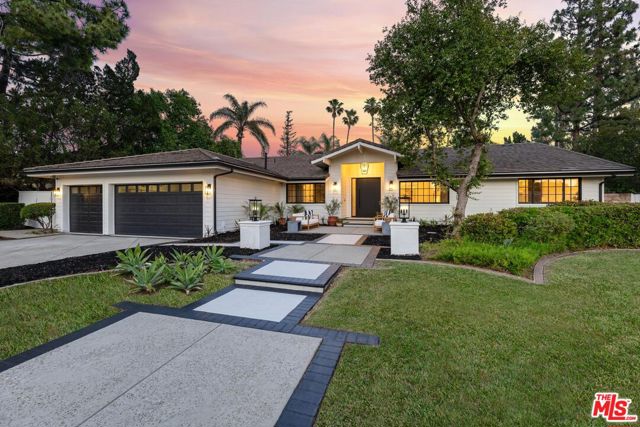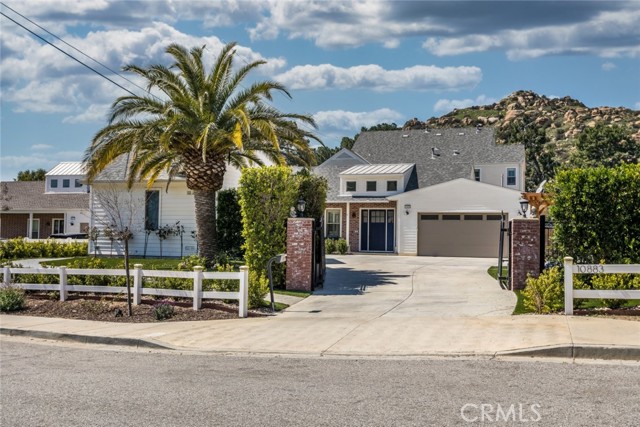19797 Trammell Lane
Chatsworth, CA 91311
Sold
19797 Trammell Lane
Chatsworth, CA 91311
Sold
OFFERS DUE BY FRIDAY 4/14, 5p. Fabulous & immaculate 5bd/5 bath 4,800sf home with resort style pool & spa at the end of a cul-de-sac of a gated Chatsworth community close to Porter Ranch! Beautiful park-like grounds including cabanas, fire pits, waterfalls, outdoor BBQ kitchen and a sandy playground with swing set make this an amazing house for entertaining the family and guests. Step inside and be greeted by 20+ft ceilings in your formal voluminous living room with fireplace, formal dining room with TV and spacious family room with fireplace that opens to your chefs kitchen with breakfast bar, breakfast area and center island, all with double sliders that open up to the incredible yard. Downstairs also find 2 additional en suite bedrooms with walk in closets and back yard access. Take the circular staircase up and find the spacious loft and sumptuous Master bedroom with fireplace and retreat that has 2 large walk in closets, detached shower and soaking tub along with double vanities. Up also find two additional bedroom suites with generous patio. This home comes complete with surround sound Sonos speakers inside and out, solar panels for low utility bills, alarm system, tons of closets, 3 car garage with custom storage PLUS parking for 7+ cars on the driveway! A dream come true!
PROPERTY INFORMATION
| MLS # | 23256291 | Lot Size | 24,370 Sq. Ft. |
| HOA Fees | $183/Monthly | Property Type | Single Family Residence |
| Price | $ 2,289,000
Price Per SqFt: $ 482 |
DOM | 842 Days |
| Address | 19797 Trammell Lane | Type | Residential |
| City | Chatsworth | Sq.Ft. | 4,747 Sq. Ft. |
| Postal Code | 91311 | Garage | 3 |
| County | Los Angeles | Year Built | 2002 |
| Bed / Bath | 5 / 5 | Parking | 3 |
| Built In | 2002 | Status | Closed |
| Sold Date | 2023-05-10 |
INTERIOR FEATURES
| Has Laundry | Yes |
| Laundry Information | Inside, Individual Room |
| Has Fireplace | Yes |
| Fireplace Information | Decorative, Family Room, Electric, Gas, Living Room, Master Bedroom, Master Retreat, Gas Starter |
| Has Appliances | Yes |
| Kitchen Appliances | Barbecue |
| Has Heating | Yes |
| Heating Information | Central |
| Room Information | Two Masters, Walk-In Closet, Formal Entry, Family Room, Living Room, Master Bathroom, Guest/Maid's Quarters, Utility Room, Walk-In Pantry, Dressing Area, Entry, Great Room, Library, Loft, Office, Den, Bonus Room, Dance Studio |
| Has Cooling | Yes |
| Cooling Information | Central Air |
| Flooring Information | Wood, Tile |
| Has Spa | Yes |
| SpaDescription | Heated, Private |
| SecuritySafety | Gated Community, Gated with Guard, 24 Hour Security, Automatic Gate, Fire and Smoke Detection System |
EXTERIOR FEATURES
| Has Pool | Yes |
| Pool | Heated, Tile, Waterfall, In Ground, Private |
WALKSCORE
MAP
MORTGAGE CALCULATOR
- Principal & Interest:
- Property Tax: $2,442
- Home Insurance:$119
- HOA Fees:$183
- Mortgage Insurance:
PRICE HISTORY
| Date | Event | Price |
| 05/10/2023 | Sold | $2,280,000 |
| 04/27/2023 | Active Under Contract | $2,289,000 |
| 03/31/2023 | Listed | $2,289,000 |

Topfind Realty
REALTOR®
(844)-333-8033
Questions? Contact today.
Interested in buying or selling a home similar to 19797 Trammell Lane?
Listing provided courtesy of Manuela Villa, Compass. Based on information from California Regional Multiple Listing Service, Inc. as of #Date#. This information is for your personal, non-commercial use and may not be used for any purpose other than to identify prospective properties you may be interested in purchasing. Display of MLS data is usually deemed reliable but is NOT guaranteed accurate by the MLS. Buyers are responsible for verifying the accuracy of all information and should investigate the data themselves or retain appropriate professionals. Information from sources other than the Listing Agent may have been included in the MLS data. Unless otherwise specified in writing, Broker/Agent has not and will not verify any information obtained from other sources. The Broker/Agent providing the information contained herein may or may not have been the Listing and/or Selling Agent.
