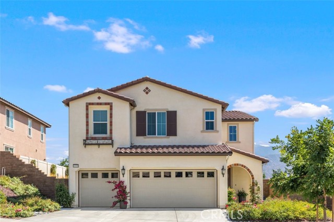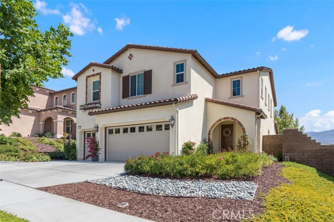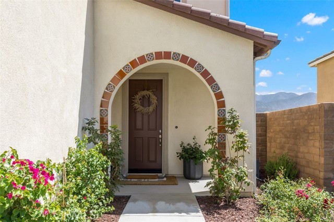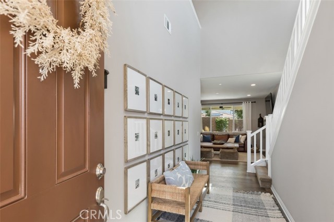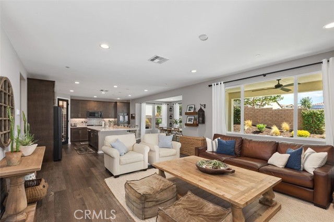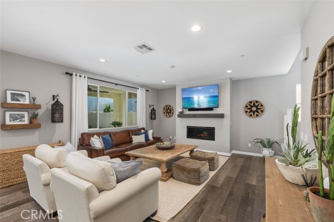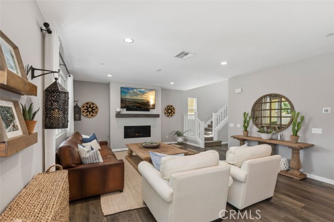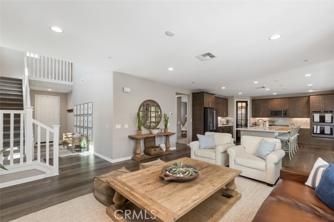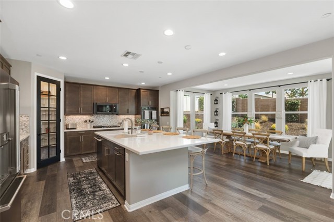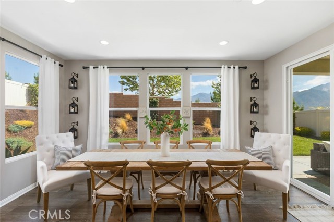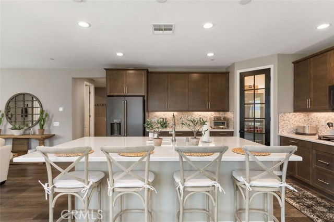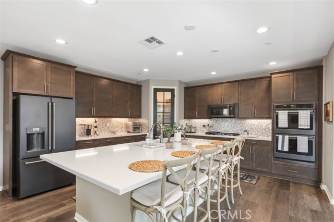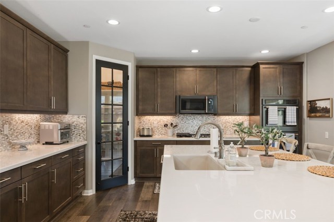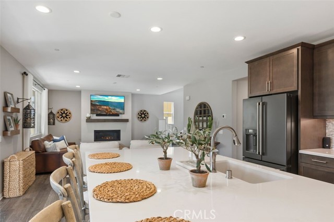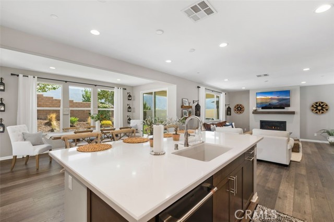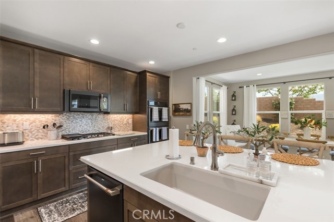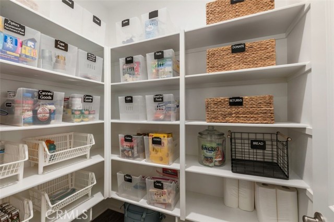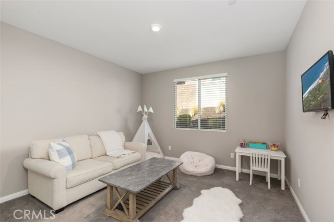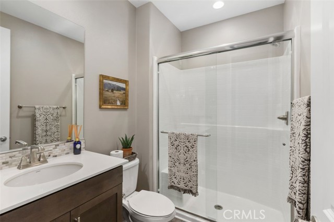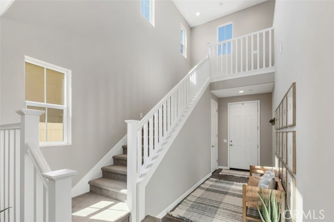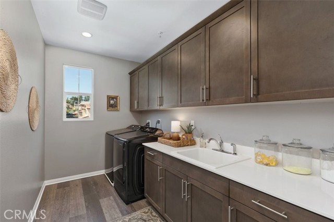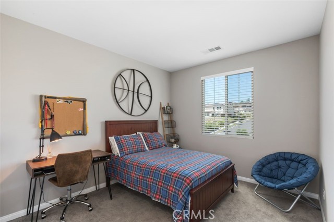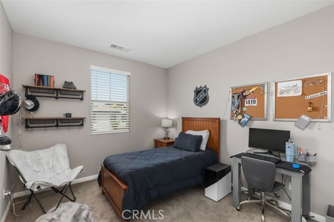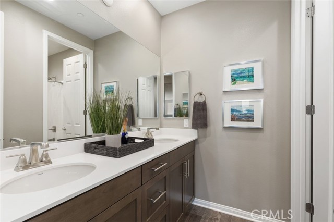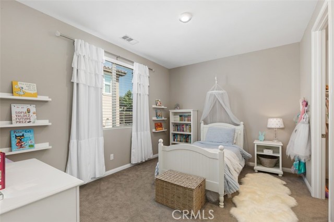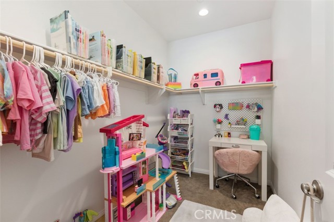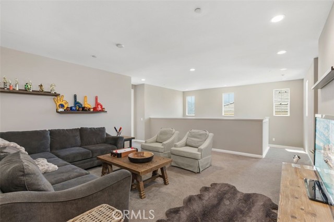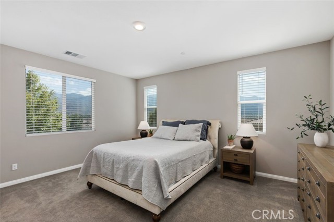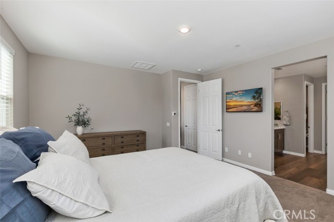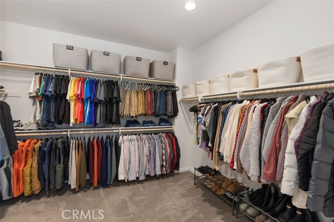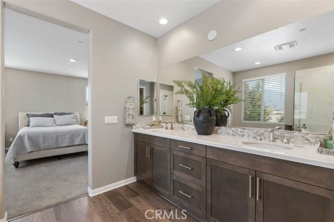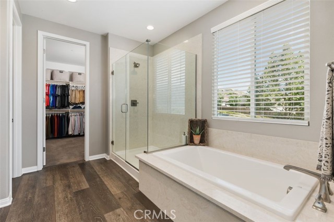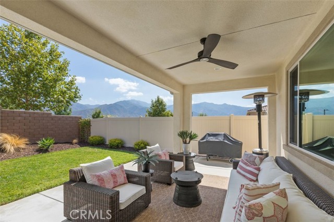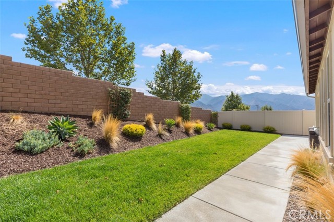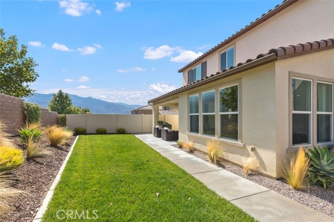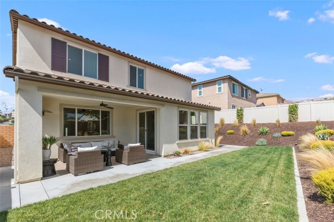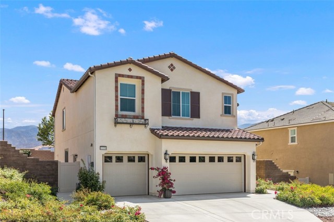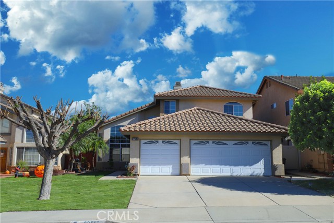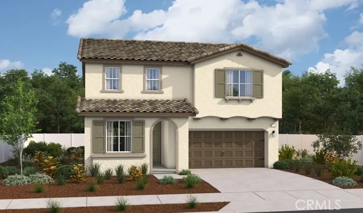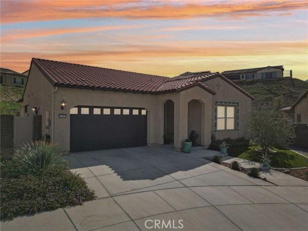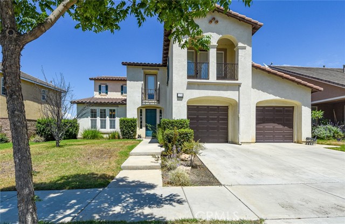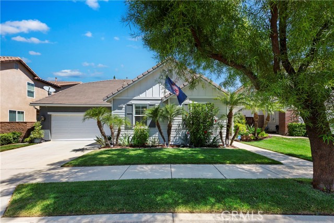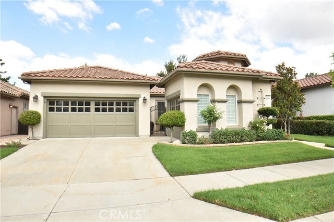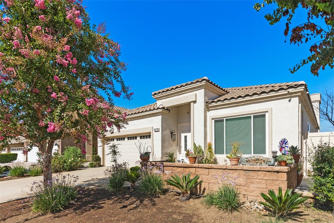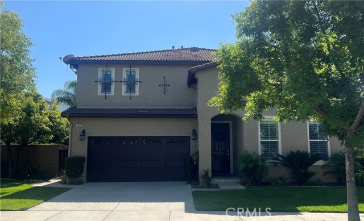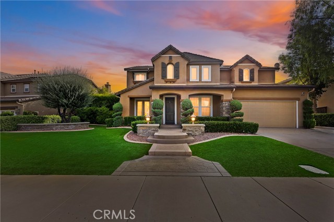11339 Vista Way
Corona, CA 92883
Sold
Located in a highly sought-after community of Terramor in South Corona, this stunning home has everything that you are looking for. From the moment you approach the home, the intricate Spanish tile accents, arched front entry, and vibrant landscaping create an inviting ambiance. The interior of the home features luxury vinyl plank flooring throughout the first floor of the home, high ceilings, and extra tall doorways along with many other fine details. The great room seamlessly unites the living room, kitchen, and elegant dining space. The focal point of the living room is the fireplace and mantle which is prewired for sconces and a ceiling fan. The kitchen is a chef's delight, boasting upgraded cabinets, sleek black matte GE Café series appliances, and ample storage with dual pantries. An oversized center island is ideal for gathering around. Surrounded by large windows, light fills the long dining room which is great for enjoying good food and even better company. With views of the Cleveland National Forest, the private backyard is ideal for enjoying the California room at any time of the day. The covered seating area has a fan and lighting, and the landscaped backyard is lush and beautiful all year. There is a large bedroom and a bathroom with a shower located on the first floor. Upstairs, you'll find a bonus room that is great for another living room, game room, or productive home office. There are four bedrooms upstairs including the primary suite. One of the guest bedrooms features a large walk-in closet, and the guest bath features dual sinks. The sizeable primary suite features views of the hills, a large soaking tub and separate shower, dual sinks, and a walk-in closet. Enhanced by fully paid-off solar panels and a neutral color palette, this nearly new home has been meticulously cared for, providing a seamless transition for its next fortunate owner.
PROPERTY INFORMATION
| MLS # | IV23152699 | Lot Size | 7,070 Sq. Ft. |
| HOA Fees | $260/Monthly | Property Type | Single Family Residence |
| Price | $ 855,000
Price Per SqFt: $ 295 |
DOM | 809 Days |
| Address | 11339 Vista Way | Type | Residential |
| City | Corona | Sq.Ft. | 2,900 Sq. Ft. |
| Postal Code | 92883 | Garage | 3 |
| County | Riverside | Year Built | 2019 |
| Bed / Bath | 5 / 2 | Parking | 3 |
| Built In | 2019 | Status | Closed |
| Sold Date | 2023-10-16 |
INTERIOR FEATURES
| Has Laundry | Yes |
| Laundry Information | Gas Dryer Hookup, Individual Room, Inside, Upper Level, Washer Hookup |
| Has Fireplace | Yes |
| Fireplace Information | Living Room, Gas |
| Has Appliances | Yes |
| Kitchen Appliances | Dishwasher, Double Oven, Disposal, Gas Cooktop, Gas Water Heater, Microwave, Tankless Water Heater, Water Line to Refrigerator |
| Kitchen Information | Built-in Trash/Recycling, Kitchen Island, Kitchen Open to Family Room, Quartz Counters, Self-closing cabinet doors, Self-closing drawers, Walk-In Pantry |
| Kitchen Area | Breakfast Counter / Bar, Dining Room |
| Has Heating | Yes |
| Heating Information | Central |
| Room Information | Bonus Room, Entry, Great Room, Kitchen, Laundry, Primary Suite, Walk-In Closet, Walk-In Pantry |
| Has Cooling | Yes |
| Cooling Information | Central Air |
| Flooring Information | Carpet, Vinyl |
| InteriorFeatures Information | High Ceilings, Open Floorplan, Pantry, Quartz Counters, Recessed Lighting |
| DoorFeatures | Sliding Doors |
| EntryLocation | 1 |
| Entry Level | 1 |
| Has Spa | Yes |
| SpaDescription | Association |
| WindowFeatures | Double Pane Windows |
| SecuritySafety | Carbon Monoxide Detector(s), Gated with Guard, Smoke Detector(s) |
| Bathroom Information | Shower in Tub, Double Sinks in Primary Bath, Exhaust fan(s), Quartz Counters, Separate tub and shower, Soaking Tub, Walk-in shower |
| Main Level Bedrooms | 1 |
| Main Level Bathrooms | 1 |
EXTERIOR FEATURES
| FoundationDetails | Slab |
| Roof | Tile |
| Has Pool | No |
| Pool | Association |
| Has Patio | Yes |
| Patio | Covered |
| Has Fence | Yes |
| Fencing | Block, New Condition, Vinyl |
| Has Sprinklers | Yes |
WALKSCORE
MAP
MORTGAGE CALCULATOR
- Principal & Interest:
- Property Tax: $912
- Home Insurance:$119
- HOA Fees:$260
- Mortgage Insurance:
PRICE HISTORY
| Date | Event | Price |
| 10/16/2023 | Sold | $850,000 |
| 08/16/2023 | Sold | $875,000 |

Topfind Realty
REALTOR®
(844)-333-8033
Questions? Contact today.
Interested in buying or selling a home similar to 11339 Vista Way?
Corona Similar Properties
Listing provided courtesy of SARA BERESFORD, COLDWELL BANKER REALTY. Based on information from California Regional Multiple Listing Service, Inc. as of #Date#. This information is for your personal, non-commercial use and may not be used for any purpose other than to identify prospective properties you may be interested in purchasing. Display of MLS data is usually deemed reliable but is NOT guaranteed accurate by the MLS. Buyers are responsible for verifying the accuracy of all information and should investigate the data themselves or retain appropriate professionals. Information from sources other than the Listing Agent may have been included in the MLS data. Unless otherwise specified in writing, Broker/Agent has not and will not verify any information obtained from other sources. The Broker/Agent providing the information contained herein may or may not have been the Listing and/or Selling Agent.
