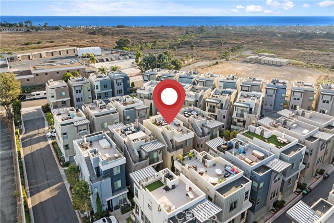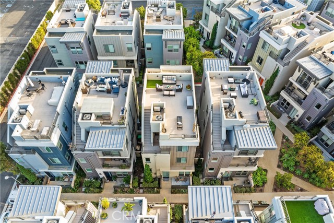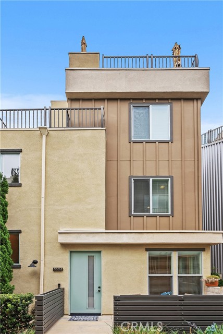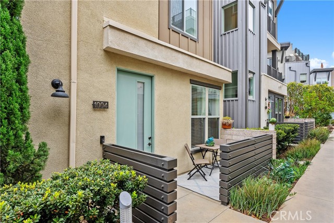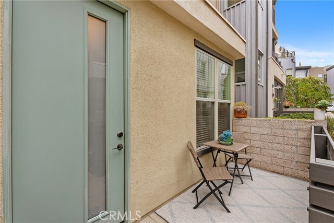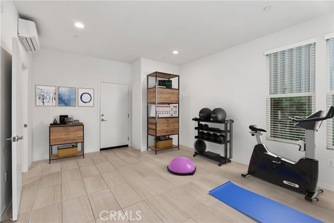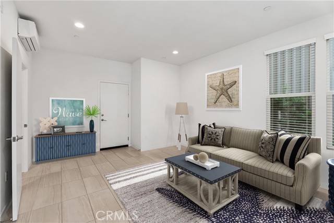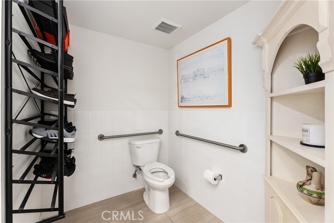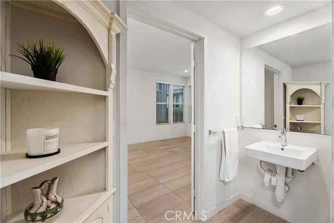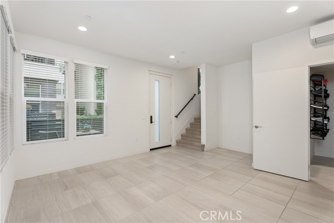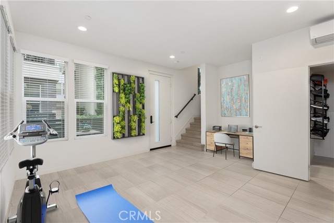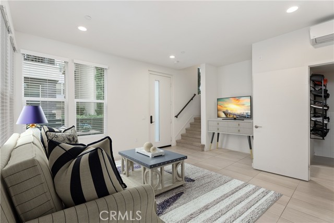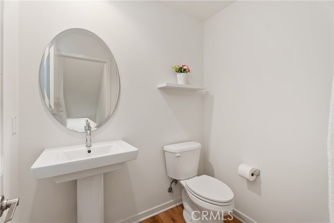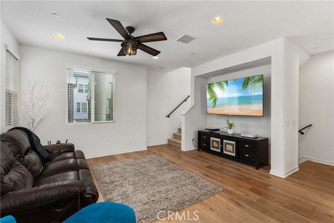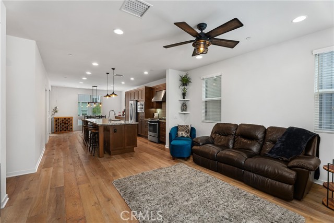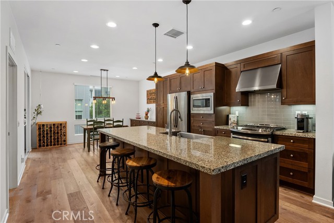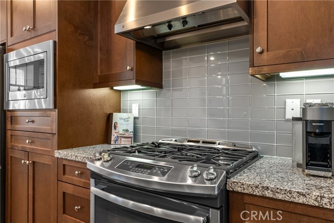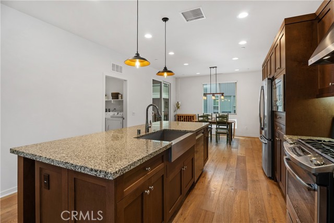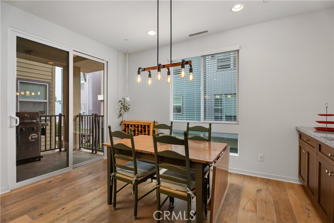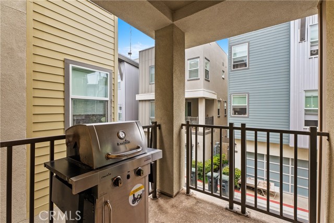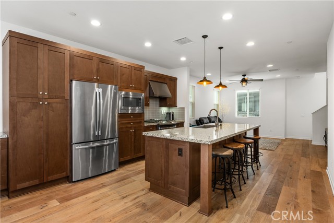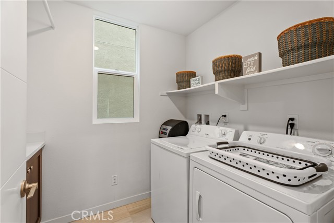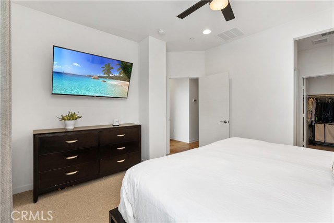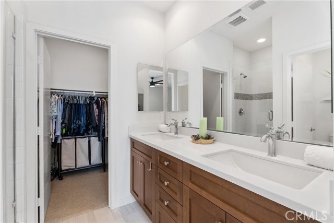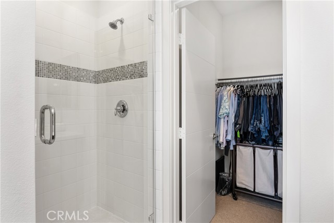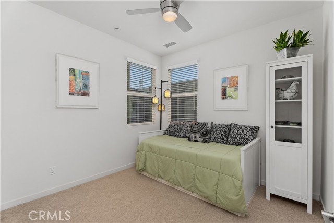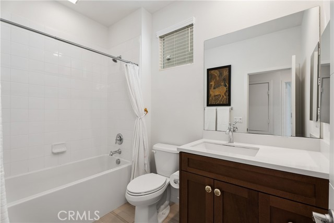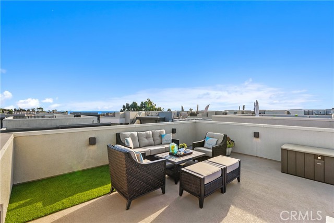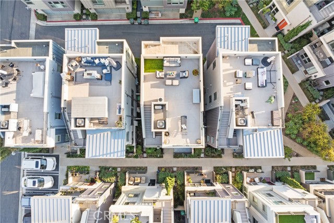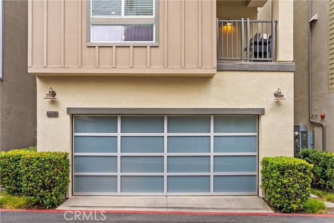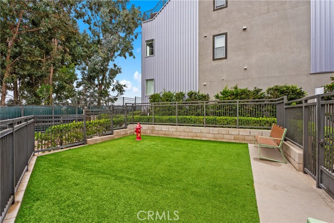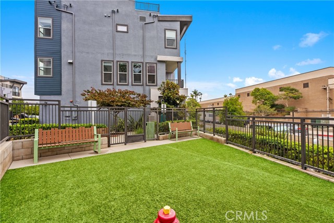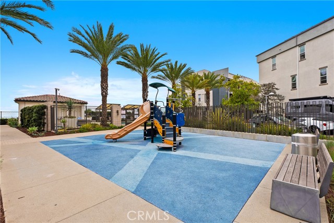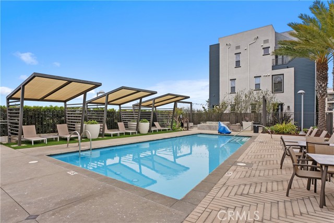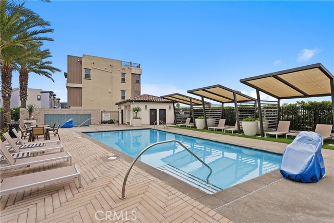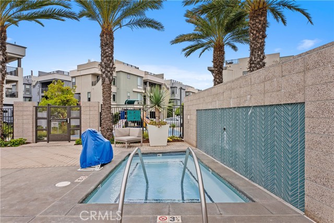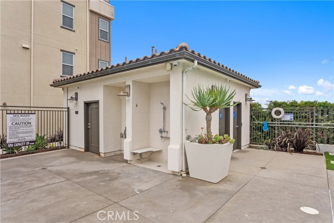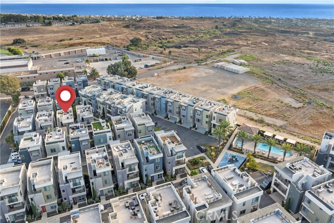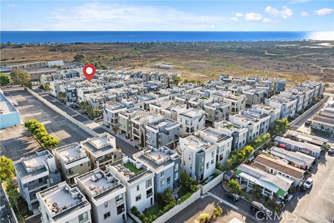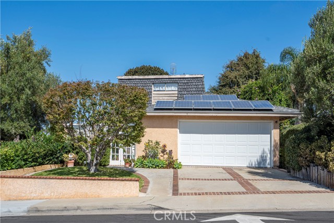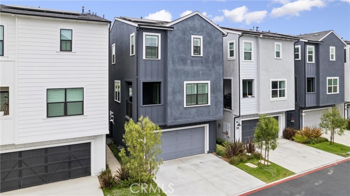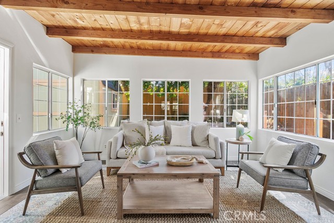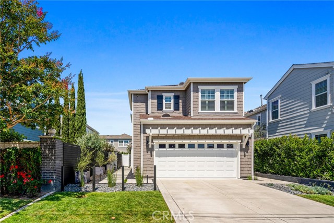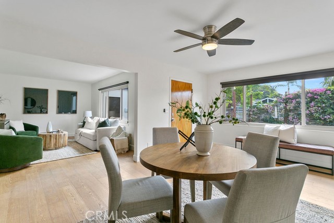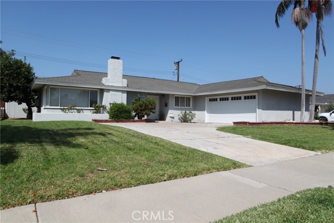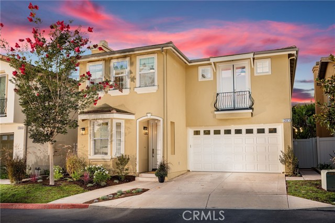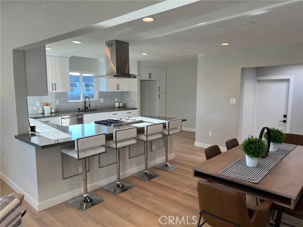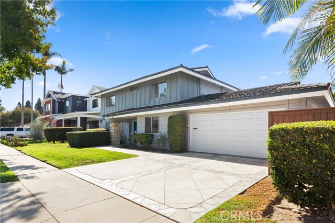1004 Katama Bay Drive
Costa Mesa, CA 92627
OCEAN VIEWS in Costa Mesa? Yes please! ROOFTOP DECK showcasing some of the world's most beautiful sunsets? Be right there! Representing the epitome of modern luxury, this stunning tri-level residence has all of the upgrades & amenities you could dream for. Upon entering the home, you'll be pleasantly greeted by the first floor flex room which can be used as an office, gym, den, or whatever space your imagination takes you. Head upstairs to the main living floor, and you’ll never need/want to leave as you’ll find your kitchen, dining area, family room, half-bath, laundry room, and even a balcony where you can enjoy peak-a-boo ocean views while dining al fresco. Cook like a king/queen in your open-concept kitchen boasting an enormous island with granite countertops offering ample work space & bar-stool seating, custom subway tile backsplash, and stainless steel appliances. The third level hosts the serene primary retreat, complete with a large walk-in closet, dual sinks, and private water closet. Two additional bedrooms on this floor share a full bath, but we've had you wait long enough... This is where you'll find access to your true showstopper: an expansive rooftop deck with 360-degree views of the Pacific Ocean, Catalina Island, and city lights—perfect for watching sunsets or stargazing at night with your favorite food, drinks, & guests. To top it all off, this home comes fully loaded with wide plank wood flooring, high ceilings, recessed lighting, slow-closing drawers & cabinets, custom window treatments, and a 2-car directly accessed garage with epoxy flooring & built-in storage racks. As a member of the coveted Lighthouse community, which is right across the street from Newport Beach & located within its award-winning school system, you’ll also enjoy resort-style amenities such as a pool, spa, dog park, bocce ball court, and tot lot. 1004 Katama Bay is truly immaculate, and the various living areas/options make it perfect for working from home, seasonal gatherings, and living the ultimate coastal lifestyle! Only 1 mile from the beach, and close to all major freeways, shopping, restaurants, & outdoor activities; this home is ready for its new owners! Low taxes, low HOA, & NO MELLO ROOS!
PROPERTY INFORMATION
| MLS # | OC24200541 | Lot Size | 1,199 Sq. Ft. |
| HOA Fees | $263/Monthly | Property Type | Single Family Residence |
| Price | $ 1,500,000
Price Per SqFt: $ 791 |
DOM | 297 Days |
| Address | 1004 Katama Bay Drive | Type | Residential |
| City | Costa Mesa | Sq.Ft. | 1,896 Sq. Ft. |
| Postal Code | 92627 | Garage | 2 |
| County | Orange | Year Built | 2016 |
| Bed / Bath | 3 / 3 | Parking | 2 |
| Built In | 2016 | Status | Active |
INTERIOR FEATURES
| Has Laundry | Yes |
| Laundry Information | Gas Dryer Hookup, Individual Room, Inside, Upper Level, Washer Hookup |
| Has Fireplace | No |
| Fireplace Information | None |
| Has Appliances | Yes |
| Kitchen Appliances | Convection Oven, Dishwasher, Free-Standing Range, Freezer, Disposal, Gas Oven, Gas Range, Gas Cooktop, Gas Water Heater, High Efficiency Water Heater, Ice Maker, Instant Hot Water, Microwave, Range Hood, Refrigerator, Self Cleaning Oven, Tankless Water Heater, Vented Exhaust Fan, Water Heater Central, Water Heater, Water Line to Refrigerator |
| Kitchen Information | Built-in Trash/Recycling, Granite Counters, Kitchen Island, Kitchen Open to Family Room, Kitchenette, Pots & Pan Drawers, Self-closing cabinet doors, Self-closing drawers |
| Kitchen Area | Area, Breakfast Counter / Bar, Breakfast Nook, Dining Ell, Family Kitchen, In Family Room, Dining Room, In Kitchen, In Living Room |
| Has Heating | Yes |
| Heating Information | Central, Forced Air, High Efficiency |
| Room Information | All Bedrooms Up, Bonus Room, Den, Dressing Area, Entry, Exercise Room, Family Room, Formal Entry, Foyer, Game Room, Great Room, Kitchen, Laundry, Living Room, Primary Bathroom, Primary Bedroom, Primary Suite, Office, Separate Family Room, Utility Room, Walk-In Closet |
| Has Cooling | Yes |
| Cooling Information | Central Air, Dual, High Efficiency, Zoned |
| Flooring Information | Carpet, Tile, Wood |
| InteriorFeatures Information | Balcony, Bar, Block Walls, Built-in Features, Ceiling Fan(s), Dry Bar, Granite Counters, High Ceilings, Living Room Balcony, Open Floorplan, Pantry, Quartz Counters, Recessed Lighting, Storage |
| DoorFeatures | Insulated Doors, Panel Doors, Sliding Doors |
| EntryLocation | Ground Level |
| Entry Level | 1 |
| Has Spa | Yes |
| SpaDescription | Association, Community, In Ground |
| WindowFeatures | Blinds, Custom Covering, Double Pane Windows, Drapes, Insulated Windows, Screens |
| SecuritySafety | Carbon Monoxide Detector(s), Card/Code Access, Fire and Smoke Detection System, Fire Rated Drywall, Fire Sprinkler System, Firewall(s), Security Lights, Security System, Smoke Detector(s), Wired for Alarm System |
| Bathroom Information | Bathtub, Shower, Shower in Tub, Closet in bathroom, Double sinks in bath(s), Double Sinks in Primary Bath, Exhaust fan(s), Linen Closet/Storage, Privacy toilet door, Quartz Counters, Upgraded, Vanity area, Walk-in shower |
| Main Level Bedrooms | 0 |
| Main Level Bathrooms | 1 |
EXTERIOR FEATURES
| ExteriorFeatures | Lighting, Rain Gutters |
| FoundationDetails | Slab |
| Roof | Flat |
| Has Pool | No |
| Pool | Association, Community, In Ground |
| Has Patio | Yes |
| Patio | Covered, Deck, Patio, Patio Open, Porch, Front Porch, Rear Porch, Roof Top, Slab |
| Has Fence | Yes |
| Fencing | Block, Excellent Condition, Privacy, Stucco Wall, Wrought Iron |
| Has Sprinklers | No |
WALKSCORE
MAP
MORTGAGE CALCULATOR
- Principal & Interest:
- Property Tax: $1,600
- Home Insurance:$119
- HOA Fees:$263
- Mortgage Insurance:
PRICE HISTORY
| Date | Event | Price |
| 10/02/2024 | Relisted | $1,500,000 |
| 09/28/2024 | Relisted | $1,500,000 |
| 09/26/2024 | Listed | $1,500,000 |

Topfind Realty
REALTOR®
(844)-333-8033
Questions? Contact today.
Use a Topfind agent and receive a cash rebate of up to $15,000
Costa Mesa Similar Properties
Listing provided courtesy of Chris Delfs, First Team Real Estate. Based on information from California Regional Multiple Listing Service, Inc. as of #Date#. This information is for your personal, non-commercial use and may not be used for any purpose other than to identify prospective properties you may be interested in purchasing. Display of MLS data is usually deemed reliable but is NOT guaranteed accurate by the MLS. Buyers are responsible for verifying the accuracy of all information and should investigate the data themselves or retain appropriate professionals. Information from sources other than the Listing Agent may have been included in the MLS data. Unless otherwise specified in writing, Broker/Agent has not and will not verify any information obtained from other sources. The Broker/Agent providing the information contained herein may or may not have been the Listing and/or Selling Agent.


