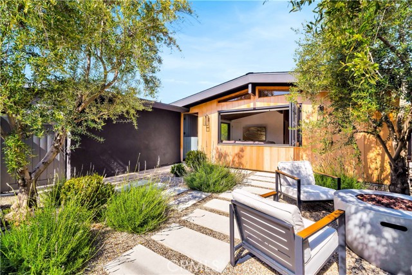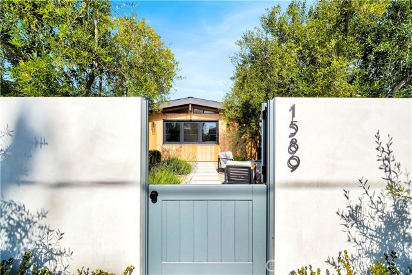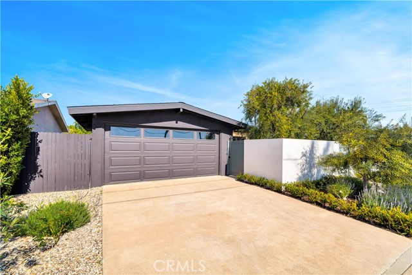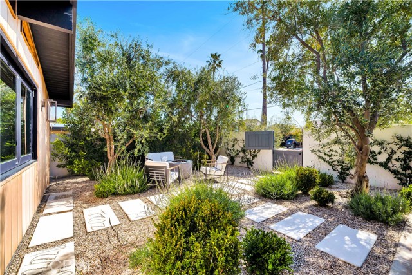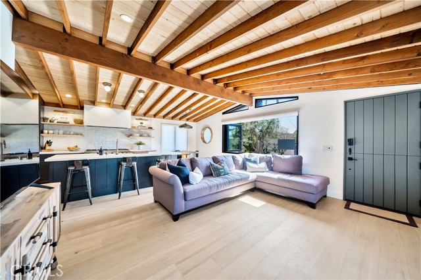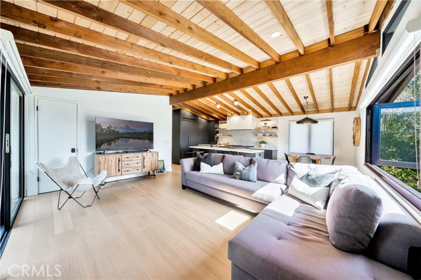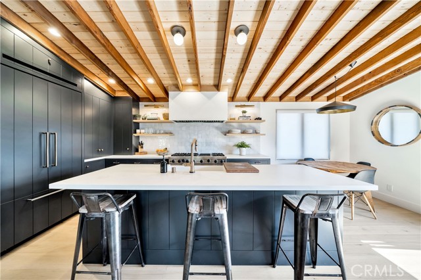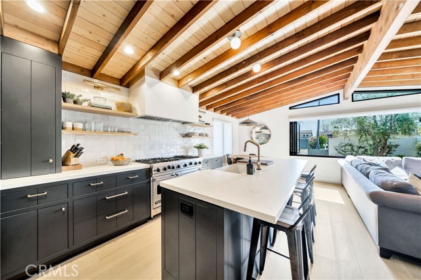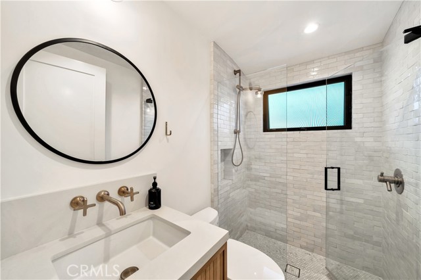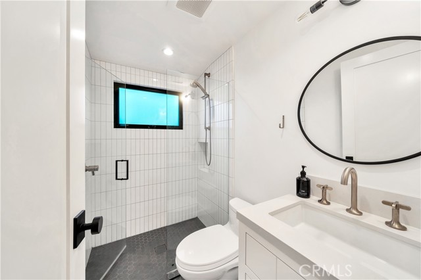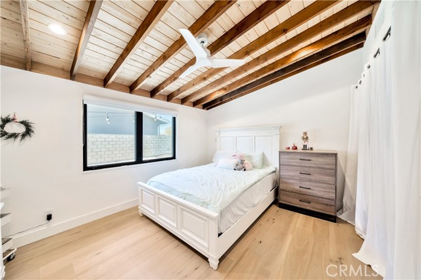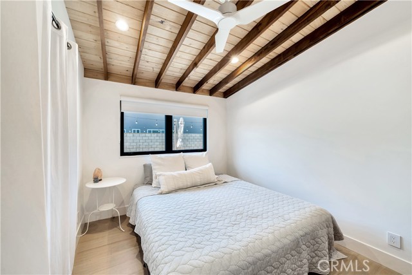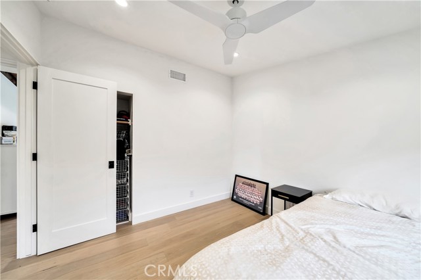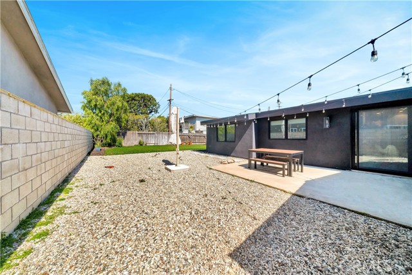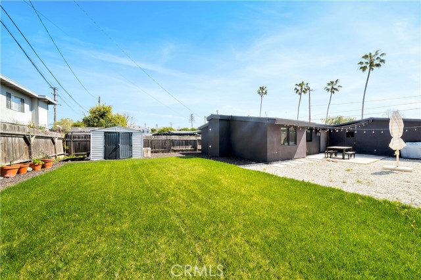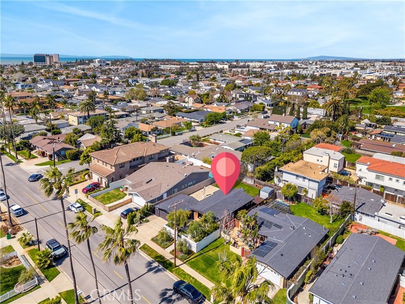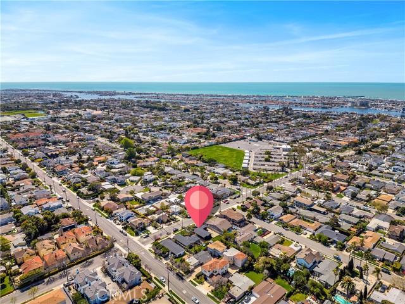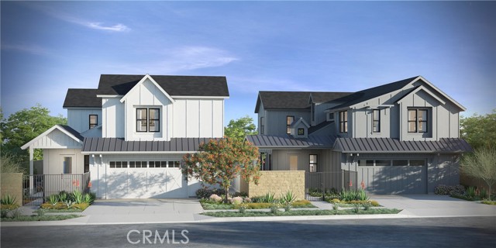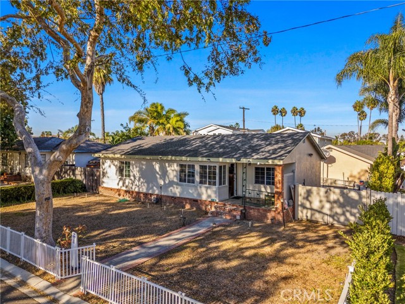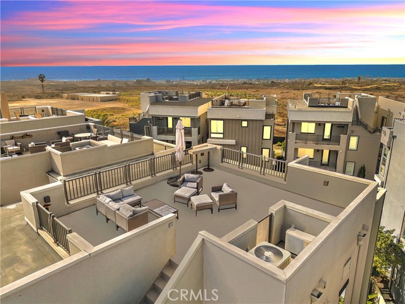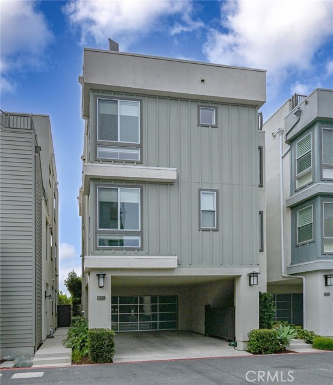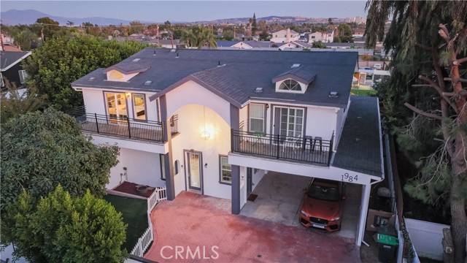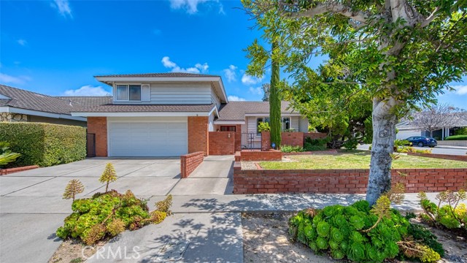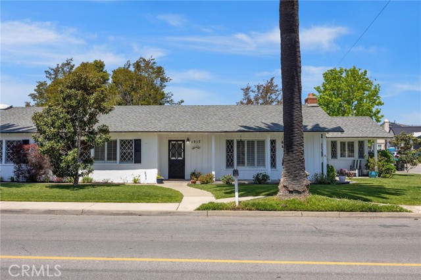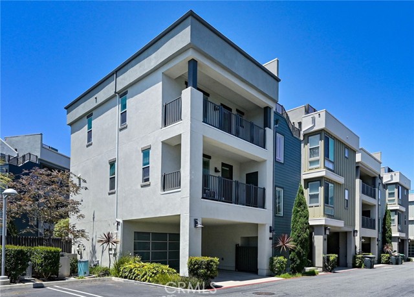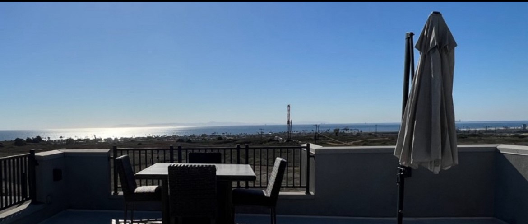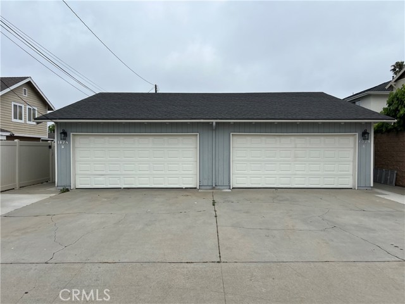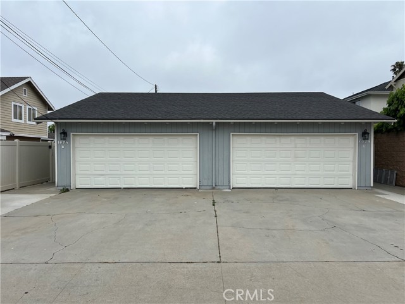1589 Santa Ana Avenue
Costa Mesa, CA 92627
Sold
1589 Santa Ana Avenue
Costa Mesa, CA 92627
Sold
Welcome to Eastside Heights meets Contemporary Ranch. This newly remodeled home on a spacious R2 lot has been designed and constructed by Jadon Construction, Isles Interiors, and European Gardens. Just walking distance from Newport Heights elementary, and a bike ride from the sands of Newport Beach, this house brings Southern California’s indoor/outdoor living to life. When entering in the front courtyard, you are welcomed by a resort-like feel with privacy and style. Enjoy the feeling as you are surrounded by large olive trees, lavender plants, gravel walkways, a fire pit, and built-in seating. The entry boasts a custom v-groove Dutch door and enters into the living room which is dressed with a bi-fold window that carries across the front of the house. The front courtyard is beautifully welcomed into the kitchen and living room. Inside the home, the ceiling is all-natural wood with exposed rafters and a "tongue & groove" design. The kitchen has custom v-groove flush inset cabinets, an integrated fridge, a 48” Viking range with a stucco hood above, rift white oak floating shelves, quartz countertops, a contemporary farmhouse sink, and a Moroccan tile backsplash. Both bathrooms are outfitted with custom cabinets, Brizo plumbing fixtures, and custom-tiled showers. Oak wood floors carry throughout the house. Conceptual plans for an addition and an ADU have already been prepared, and these plans can be included in the sale. Come experience the lifestyle of this wonderful neighborhood and this exquisite home.
PROPERTY INFORMATION
| MLS # | OC23050921 | Lot Size | 6,105 Sq. Ft. |
| HOA Fees | $0/Monthly | Property Type | Single Family Residence |
| Price | $ 1,849,000
Price Per SqFt: $ 1,818 |
DOM | 845 Days |
| Address | 1589 Santa Ana Avenue | Type | Residential |
| City | Costa Mesa | Sq.Ft. | 1,017 Sq. Ft. |
| Postal Code | 92627 | Garage | 2 |
| County | Orange | Year Built | 1956 |
| Bed / Bath | 3 / 2 | Parking | 2 |
| Built In | 1956 | Status | Closed |
| Sold Date | 2023-06-20 |
INTERIOR FEATURES
| Has Laundry | Yes |
| Laundry Information | Gas Dryer Hookup, In Garage, Washer Hookup |
| Has Fireplace | Yes |
| Fireplace Information | Fire Pit |
| Has Appliances | Yes |
| Kitchen Appliances | 6 Burner Stove, Dishwasher, Double Oven, ENERGY STAR Qualified Appliances, ENERGY STAR Qualified Water Heater, Free-Standing Range, Freezer, Disposal, Gas Oven, Gas Range, Gas Water Heater, Indoor Grill, High Efficiency Water Heater, Hot Water Circulator, Ice Maker, Microwave, Range Hood, Refrigerator, Tankless Water Heater, Vented Exhaust Fan, Water Line to Refrigerator |
| Kitchen Information | Kitchen Island, Kitchen Open to Family Room, Pots & Pan Drawers, Quartz Counters, Remodeled Kitchen, Self-closing cabinet doors, Self-closing drawers |
| Kitchen Area | In Kitchen |
| Has Heating | Yes |
| Heating Information | Central, ENERGY STAR Qualified Equipment, Forced Air, High Efficiency, Natural Gas |
| Room Information | All Bedrooms Down, Great Room, Kitchen, Living Room, Main Floor Bedroom, Master Bedroom |
| Has Cooling | Yes |
| Cooling Information | ENERGY STAR Qualified Equipment, Gas, High Efficiency |
| Flooring Information | Wood |
| InteriorFeatures Information | Beamed Ceilings, Block Walls, Cathedral Ceiling(s), Ceiling Fan(s), High Ceilings, Open Floorplan, Pantry, Quartz Counters, Recessed Lighting, Wired for Data |
| DoorFeatures | Sliding Doors |
| Has Spa | No |
| SpaDescription | None |
| WindowFeatures | Casement Windows, Double Pane Windows, Drapes, ENERGY STAR Qualified Windows, Insulated Windows, Screens |
| SecuritySafety | Smoke Detector(s) |
| Bathroom Information | Shower, Exhaust fan(s), Humidity controlled, Main Floor Full Bath, Quartz Counters, Remodeled, Vanity area, Walk-in shower |
| Main Level Bedrooms | 3 |
| Main Level Bathrooms | 2 |
EXTERIOR FEATURES
| FoundationDetails | Slab |
| Roof | Common Roof, Composition, Shingle |
| Has Pool | No |
| Pool | None |
| Has Patio | Yes |
| Patio | Patio, Rear Porch, Slab |
| Has Fence | Yes |
| Fencing | Block, Excellent Condition, New Condition, Stucco Wall |
| Has Sprinklers | Yes |
WALKSCORE
MAP
MORTGAGE CALCULATOR
- Principal & Interest:
- Property Tax: $1,972
- Home Insurance:$119
- HOA Fees:$0
- Mortgage Insurance:
PRICE HISTORY
| Date | Event | Price |
| 05/08/2023 | Pending | $1,849,000 |
| 04/20/2023 | Price Change | $1,849,000 (-2.68%) |
| 03/28/2023 | Listed | $1,900,000 |

Topfind Realty
REALTOR®
(844)-333-8033
Questions? Contact today.
Interested in buying or selling a home similar to 1589 Santa Ana Avenue?
Costa Mesa Similar Properties
Listing provided courtesy of Jason Jurczyk, LMB Enterprises. Based on information from California Regional Multiple Listing Service, Inc. as of #Date#. This information is for your personal, non-commercial use and may not be used for any purpose other than to identify prospective properties you may be interested in purchasing. Display of MLS data is usually deemed reliable but is NOT guaranteed accurate by the MLS. Buyers are responsible for verifying the accuracy of all information and should investigate the data themselves or retain appropriate professionals. Information from sources other than the Listing Agent may have been included in the MLS data. Unless otherwise specified in writing, Broker/Agent has not and will not verify any information obtained from other sources. The Broker/Agent providing the information contained herein may or may not have been the Listing and/or Selling Agent.
