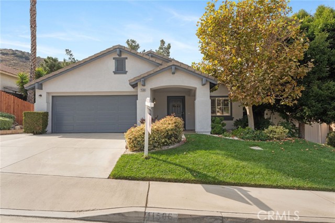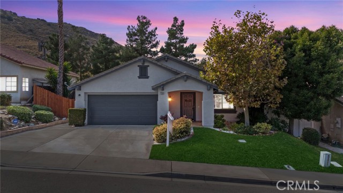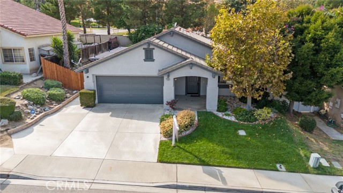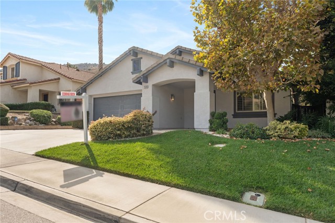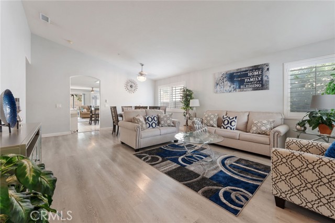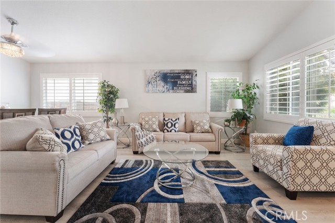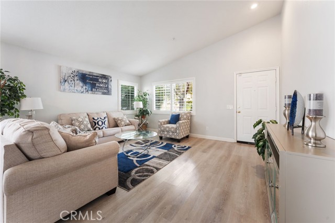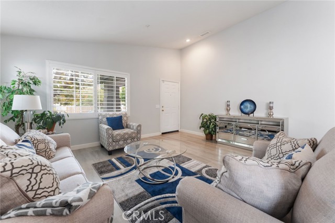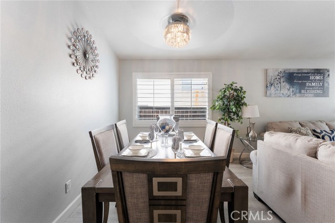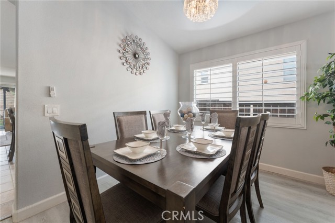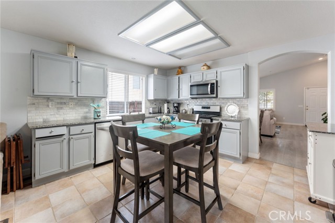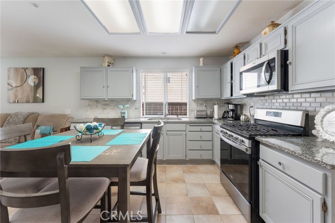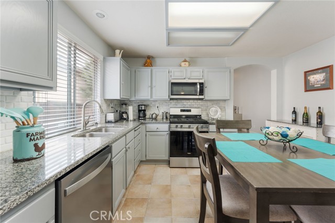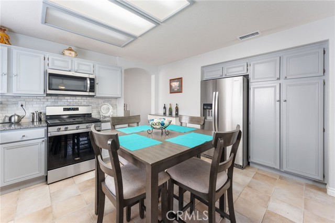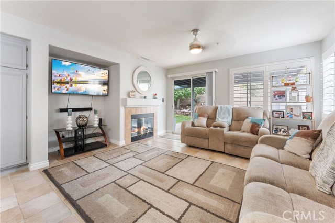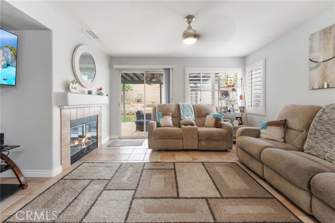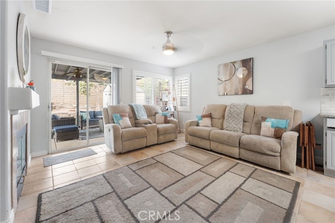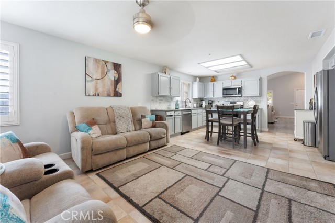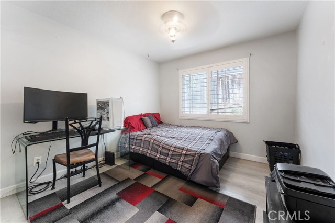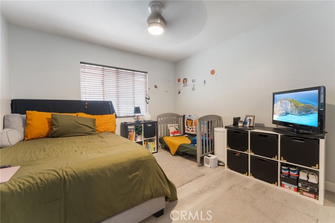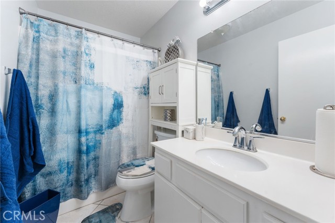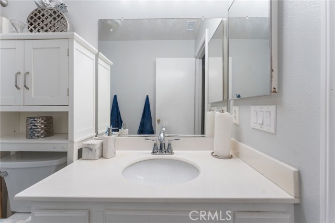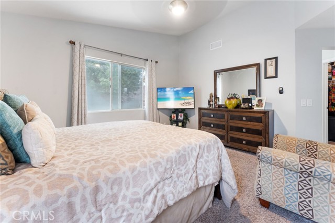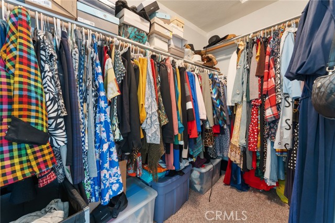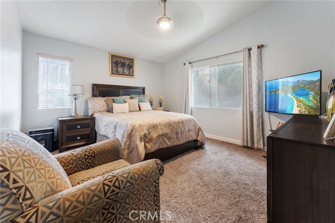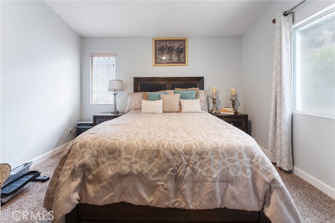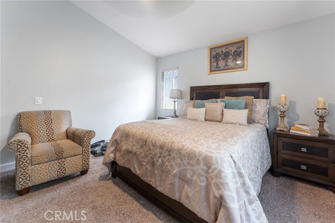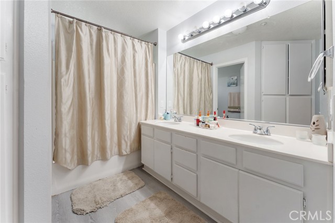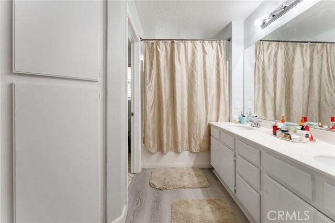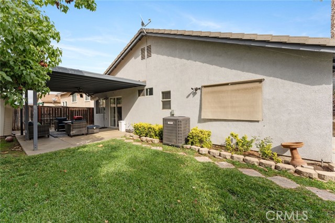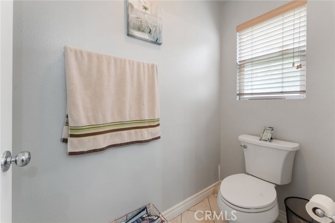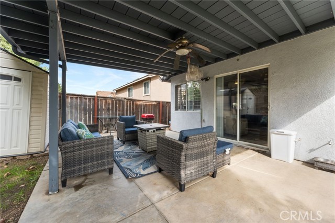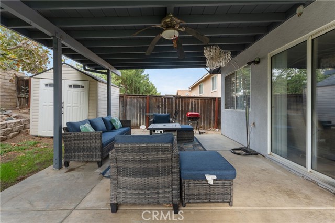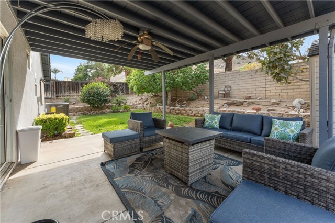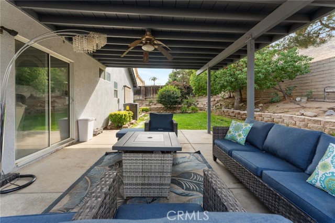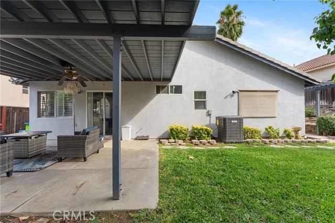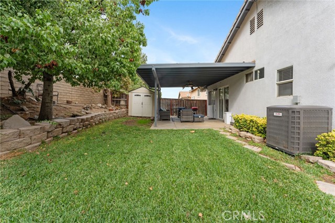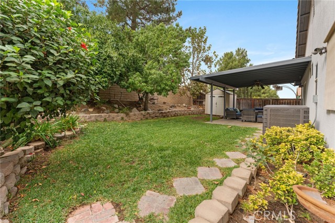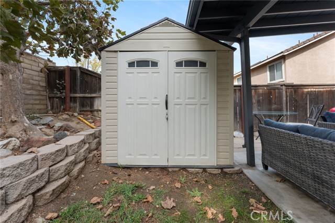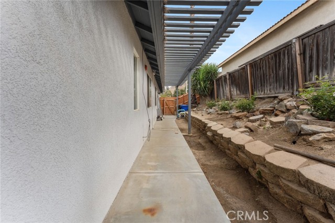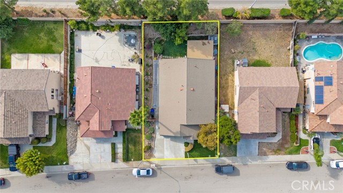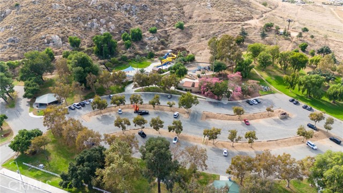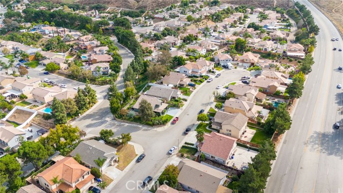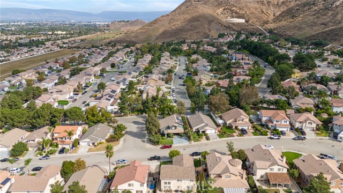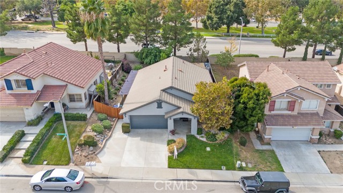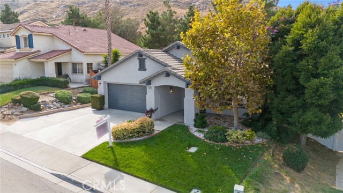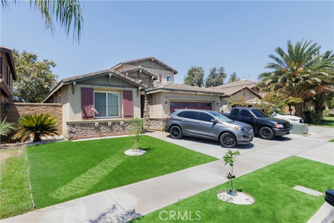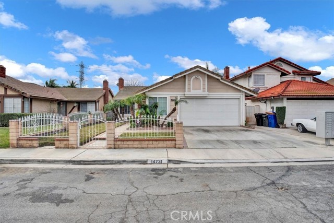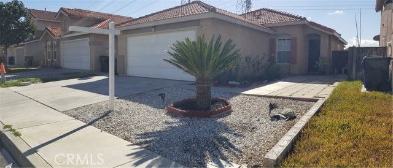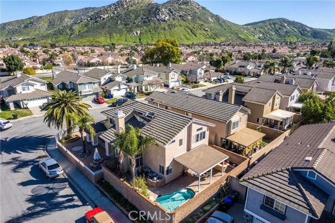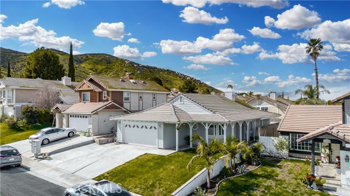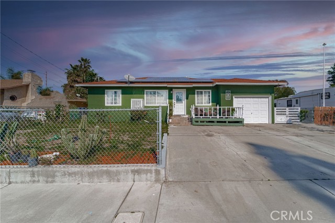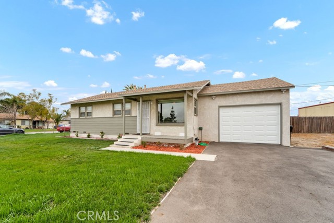11506 Via Monte
Fontana, CA 92337
Sold
Back on market! Welcome Home!! You wouldn’t want to miss this charming 3-bedroom, 2-bathroom home located at 11506 Via Monte in the city Fontana, CA. This lovely residence boasts a well-appointed kitchen with granite countertops and an attractive white brick backsplash. The abundant natural light fills the home, enhancing its warm and inviting atmosphere. You'll find a cozy electric fireplace in the family room, perfect for gatherings and relaxation. Enjoy the added touch of elegance with plantation shutters in both the living room and family room. The high ceilings in the living room create an open and spacious feel. The primary bedroom features a convenient walk-in closet for ample storage. Finally, the spacious backyard is perfect for outdoor entertainment and gatherings. This peaceful neighborhood offers tranquil living with panoramic views of hills and mountains, providing a picturesque backdrop for your daily life. Its convenient location is within easy reach of shopping and provides quick access to major freeways, including the 10, 60, 215 and 91, making commuting and running errands a breeze. I should also mention NO HOA!! Schedule your tour today because this one will go fast!
PROPERTY INFORMATION
| MLS # | IG23202983 | Lot Size | 6,000 Sq. Ft. |
| HOA Fees | $0/Monthly | Property Type | Single Family Residence |
| Price | $ 587,999
Price Per SqFt: $ 369 |
DOM | 628 Days |
| Address | 11506 Via Monte | Type | Residential |
| City | Fontana | Sq.Ft. | 1,594 Sq. Ft. |
| Postal Code | 92337 | Garage | 2 |
| County | San Bernardino | Year Built | 1998 |
| Bed / Bath | 3 / 2 | Parking | 4 |
| Built In | 1998 | Status | Closed |
| Sold Date | 2024-01-03 |
INTERIOR FEATURES
| Has Laundry | Yes |
| Laundry Information | Gas Dryer Hookup, Individual Room, Washer Hookup |
| Has Fireplace | Yes |
| Fireplace Information | Family Room |
| Has Appliances | Yes |
| Kitchen Appliances | Dishwasher, Disposal, Gas Oven, Gas Cooktop, Microwave, Refrigerator, Water Heater |
| Kitchen Information | Granite Counters |
| Kitchen Area | Dining Room, In Kitchen, Separated |
| Has Heating | Yes |
| Heating Information | Central |
| Room Information | All Bedrooms Down, Entry, Family Room, Kitchen, Laundry, Living Room, Primary Bedroom, Separate Family Room, Walk-In Closet |
| Has Cooling | Yes |
| Cooling Information | Central Air |
| Flooring Information | Vinyl |
| InteriorFeatures Information | Granite Counters, High Ceilings, Storage |
| EntryLocation | North |
| Entry Level | 1 |
| Has Spa | No |
| SpaDescription | None |
| Bathroom Information | Bathtub, Shower in Tub |
| Main Level Bedrooms | 3 |
| Main Level Bathrooms | 2 |
EXTERIOR FEATURES
| Has Pool | No |
| Pool | None |
| Has Patio | Yes |
| Patio | Patio |
WALKSCORE
MAP
MORTGAGE CALCULATOR
- Principal & Interest:
- Property Tax: $627
- Home Insurance:$119
- HOA Fees:$0
- Mortgage Insurance:
PRICE HISTORY
| Date | Event | Price |
| 01/03/2024 | Sold | $593,000 |
| 12/07/2023 | Active Under Contract | $587,999 |
| 10/31/2023 | Listed | $587,999 |

Topfind Realty
REALTOR®
(844)-333-8033
Questions? Contact today.
Interested in buying or selling a home similar to 11506 Via Monte?
Fontana Similar Properties
Listing provided courtesy of Keniece Perscell, Atlas Realty Group. Based on information from California Regional Multiple Listing Service, Inc. as of #Date#. This information is for your personal, non-commercial use and may not be used for any purpose other than to identify prospective properties you may be interested in purchasing. Display of MLS data is usually deemed reliable but is NOT guaranteed accurate by the MLS. Buyers are responsible for verifying the accuracy of all information and should investigate the data themselves or retain appropriate professionals. Information from sources other than the Listing Agent may have been included in the MLS data. Unless otherwise specified in writing, Broker/Agent has not and will not verify any information obtained from other sources. The Broker/Agent providing the information contained herein may or may not have been the Listing and/or Selling Agent.
