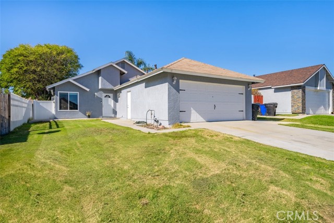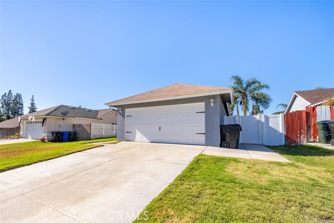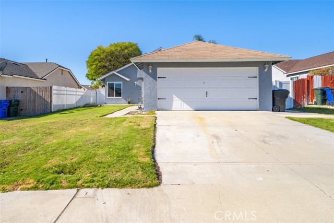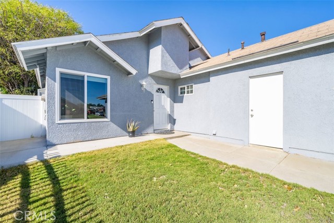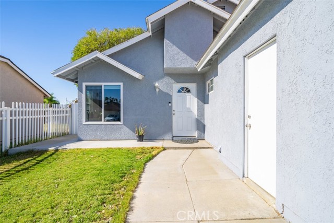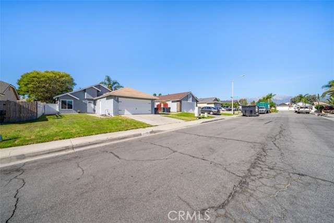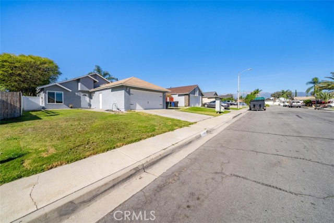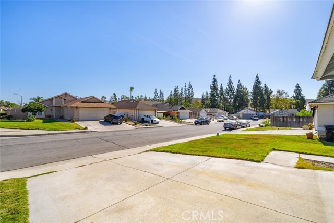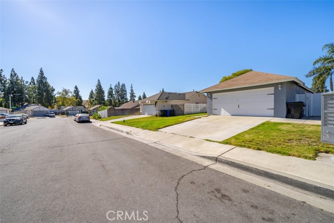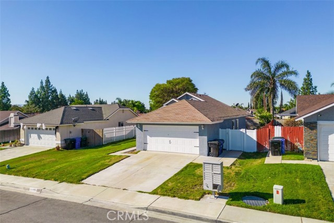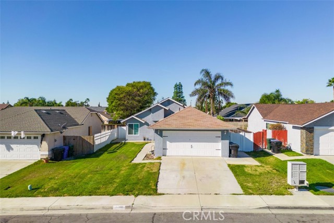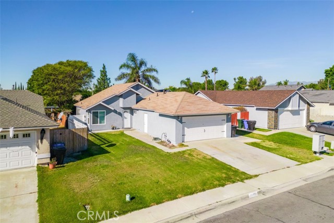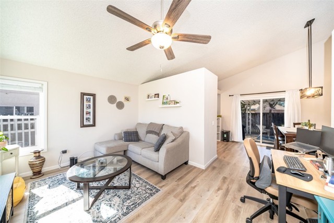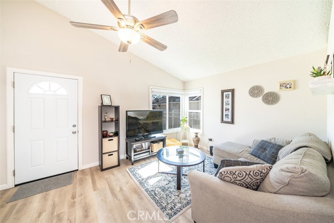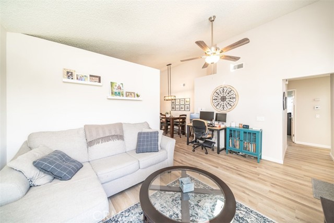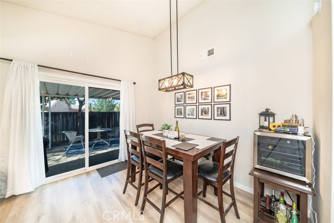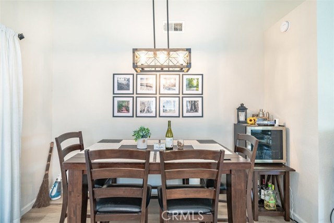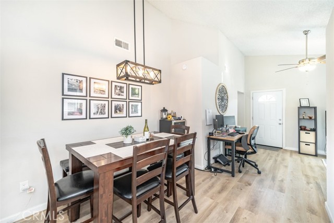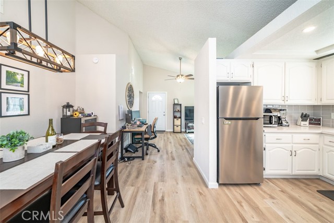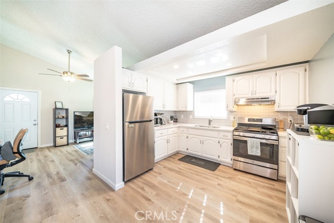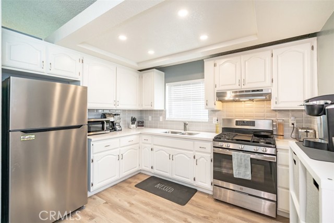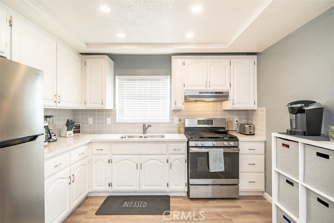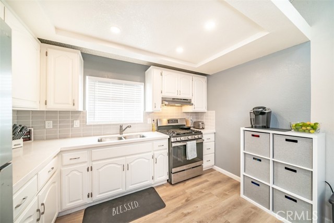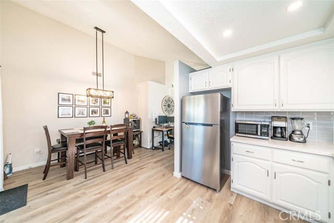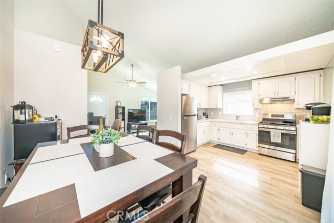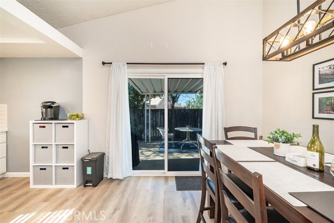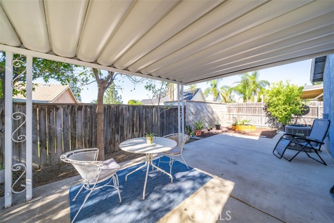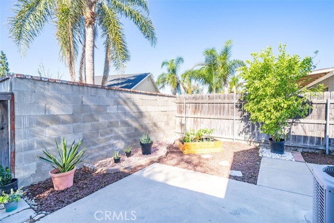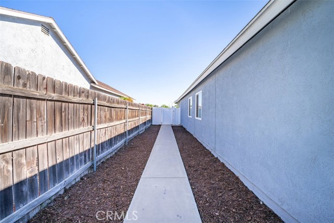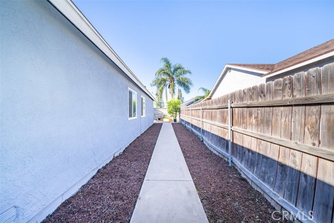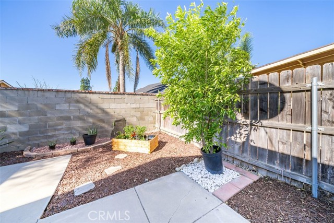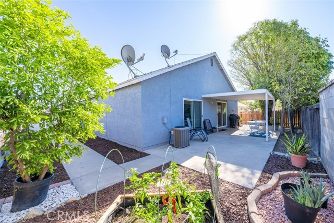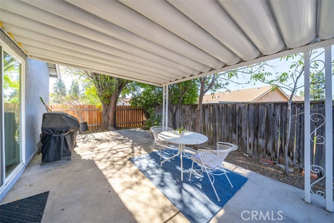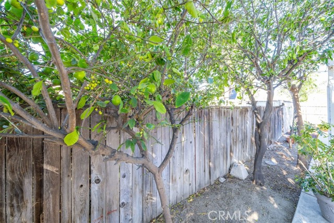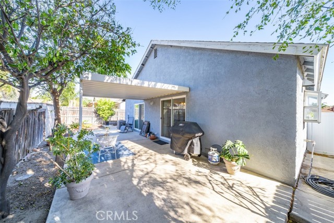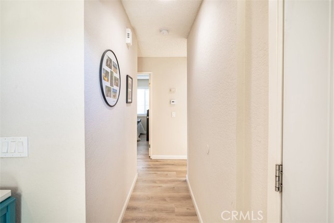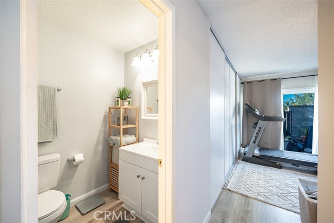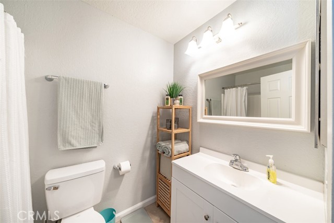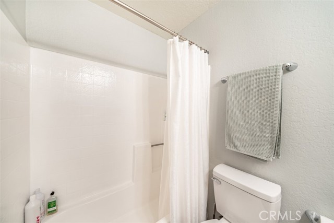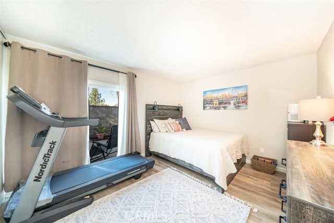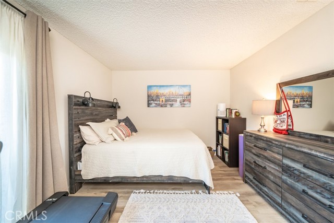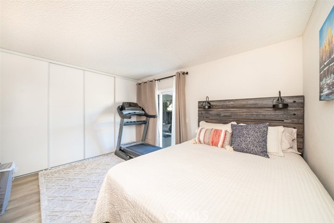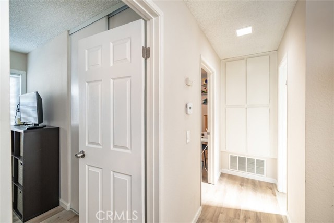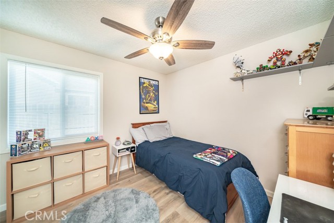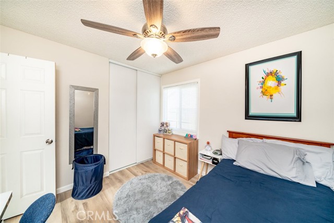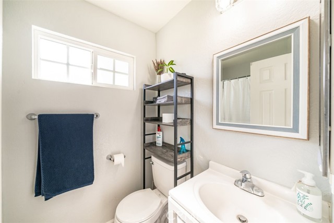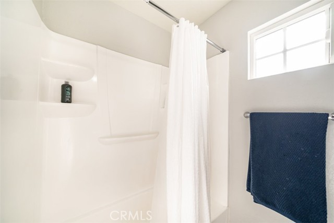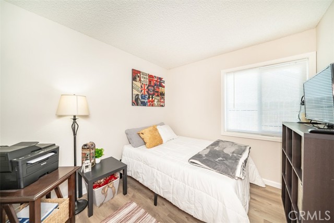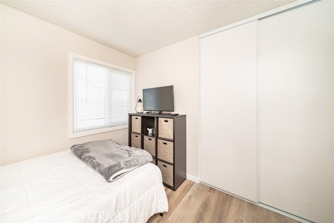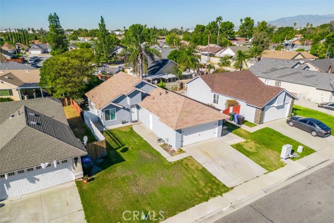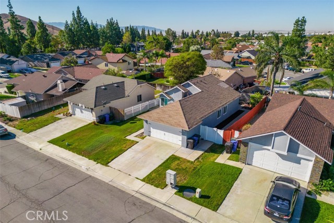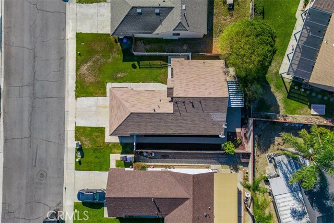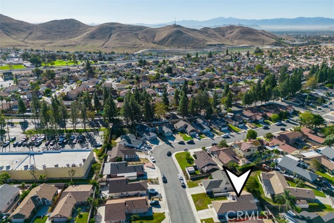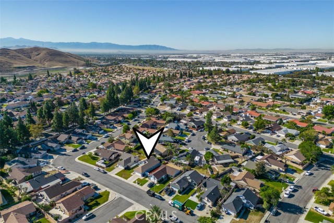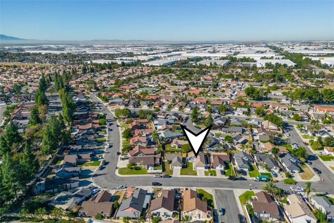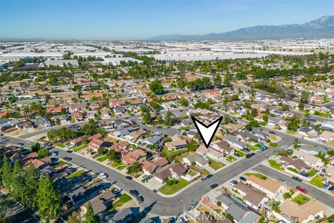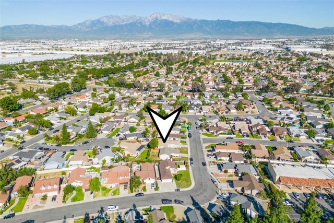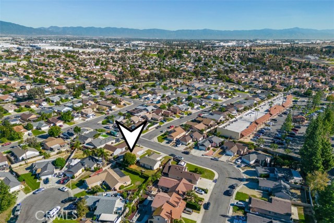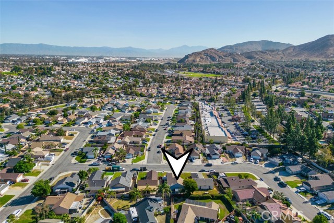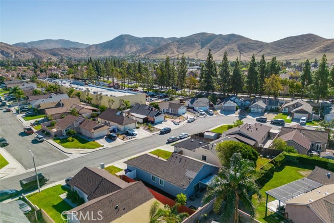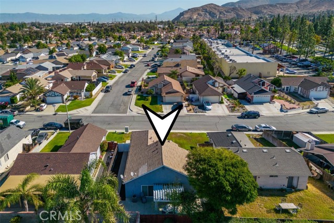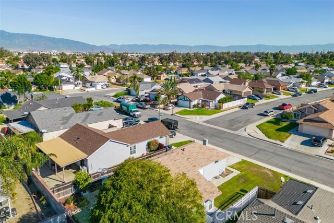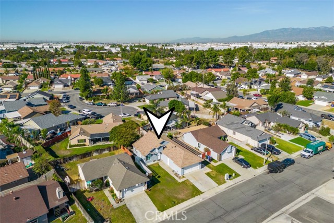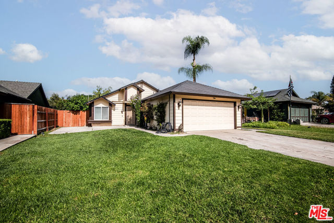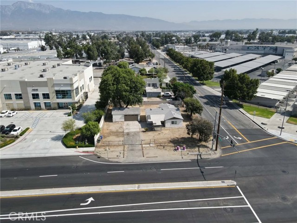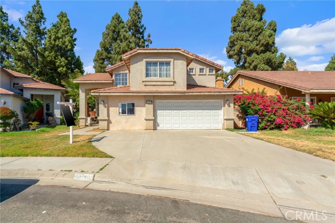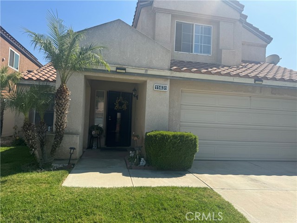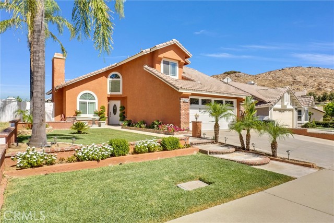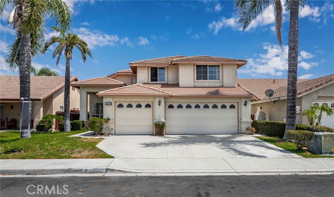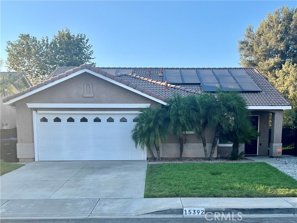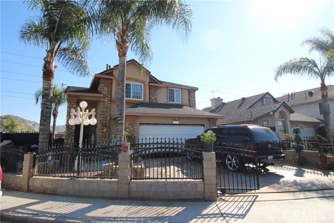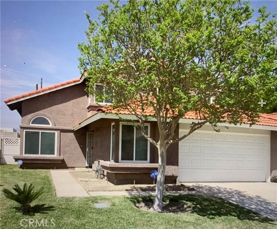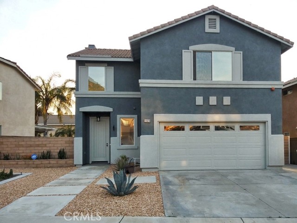11796 Oakwood Drive
Fontana, CA 92337
Sold
Welcome to this beautifully remodeled single-story home, situated in the sought-after Southridge Village area of Fontana. Boasting 3 spacious bedrooms and 2 full baths, this gem offers a blend of modern amenities and classic charm. The open-concept kitchen flows seamlessly into the high ceiling living room, perfect for entertaining guests. Recent upgrades include new interior and exterior paint, updated floors, modernized bathrooms, a new water heater, and state-of-the-art dual pane windows for added energy efficiency. The home also features newer lighting fixtures and a brand-new kitchen stove. Outdoors, you'll find a generous lot size of 5,000 sq ft complemented by fruit trees, covered patio and a newly installed vinyl side gate, ideal for backyard gatherings. New attic insulation coupled with newer central A/C and heater units ensures year-round comfort. Conveniently located, this property is within walking distance of park, the 'Southridge Open Space Reserve' hiking trails, schools and shopping centers. With easy access to the 15, 10, and 60 freeways, commuting is a breeze. This turnkey home is an exceptional find and perfect for first-time buyers or those looking to settle into a serene neighborhood.
PROPERTY INFORMATION
| MLS # | PW23201414 | Lot Size | 5,000 Sq. Ft. |
| HOA Fees | $0/Monthly | Property Type | Single Family Residence |
| Price | $ 539,900
Price Per SqFt: $ 564 |
DOM | 620 Days |
| Address | 11796 Oakwood Drive | Type | Residential |
| City | Fontana | Sq.Ft. | 958 Sq. Ft. |
| Postal Code | 92337 | Garage | 2 |
| County | San Bernardino | Year Built | 1986 |
| Bed / Bath | 3 / 2 | Parking | 2 |
| Built In | 1986 | Status | Closed |
| Sold Date | 2023-12-18 |
INTERIOR FEATURES
| Has Laundry | Yes |
| Laundry Information | Electric Dryer Hookup, Gas & Electric Dryer Hookup, Gas Dryer Hookup, In Garage, Washer Hookup |
| Has Fireplace | No |
| Fireplace Information | None |
| Has Appliances | Yes |
| Kitchen Appliances | Disposal, Gas Oven, Gas Cooktop, High Efficiency Water Heater, Range Hood, Vented Exhaust Fan, Water Heater |
| Kitchen Information | Granite Counters, Remodeled Kitchen, Stone Counters |
| Kitchen Area | Area |
| Has Heating | Yes |
| Heating Information | Central |
| Room Information | All Bedrooms Down, Family Room, Main Floor Bedroom |
| Has Cooling | Yes |
| Cooling Information | Central Air |
| Flooring Information | Vinyl |
| InteriorFeatures Information | Ceiling Fan(s), High Ceilings |
| DoorFeatures | Mirror Closet Door(s), Sliding Doors |
| EntryLocation | 1 |
| Entry Level | 1 |
| Has Spa | No |
| SpaDescription | None |
| WindowFeatures | Blinds, Double Pane Windows, ENERGY STAR Qualified Windows, Screens |
| SecuritySafety | Carbon Monoxide Detector(s), Smoke Detector(s) |
| Bathroom Information | Bathtub, Low Flow Shower, Low Flow Toilet(s), Shower, Shower in Tub, Exhaust fan(s), Main Floor Full Bath, Remodeled, Upgraded |
| Main Level Bedrooms | 3 |
| Main Level Bathrooms | 2 |
EXTERIOR FEATURES
| ExteriorFeatures | Satellite Dish |
| FoundationDetails | Slab |
| Roof | Asphalt |
| Has Pool | No |
| Pool | None |
| Has Patio | Yes |
| Patio | Concrete, Covered, Slab |
| Has Fence | Yes |
| Fencing | Block, Vinyl, Wood |
| Has Sprinklers | Yes |
WALKSCORE
MAP
MORTGAGE CALCULATOR
- Principal & Interest:
- Property Tax: $576
- Home Insurance:$119
- HOA Fees:$0
- Mortgage Insurance:
PRICE HISTORY
| Date | Event | Price |
| 12/18/2023 | Sold | $539,900 |
| 11/08/2023 | Listed | $539,900 |

Topfind Realty
REALTOR®
(844)-333-8033
Questions? Contact today.
Interested in buying or selling a home similar to 11796 Oakwood Drive?
Fontana Similar Properties
Listing provided courtesy of Ateka Balkhi, Seven Gables Real Estate. Based on information from California Regional Multiple Listing Service, Inc. as of #Date#. This information is for your personal, non-commercial use and may not be used for any purpose other than to identify prospective properties you may be interested in purchasing. Display of MLS data is usually deemed reliable but is NOT guaranteed accurate by the MLS. Buyers are responsible for verifying the accuracy of all information and should investigate the data themselves or retain appropriate professionals. Information from sources other than the Listing Agent may have been included in the MLS data. Unless otherwise specified in writing, Broker/Agent has not and will not verify any information obtained from other sources. The Broker/Agent providing the information contained herein may or may not have been the Listing and/or Selling Agent.
