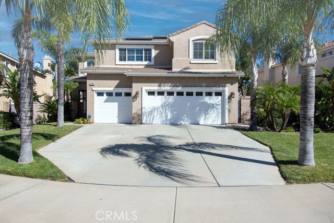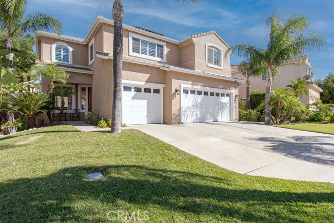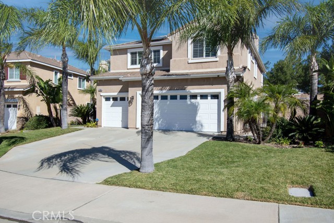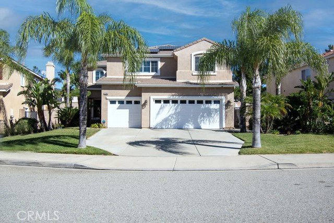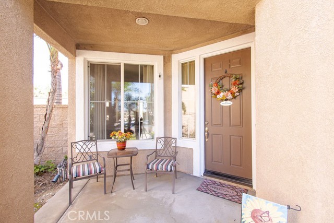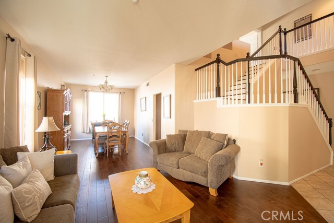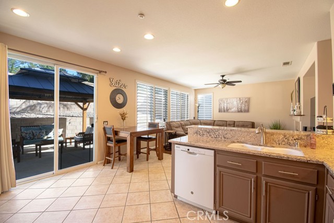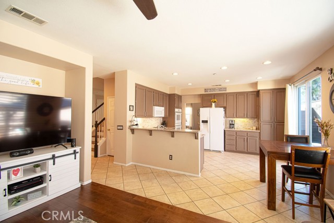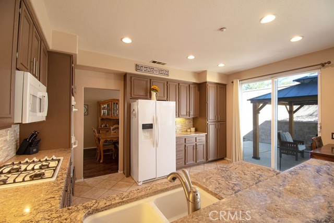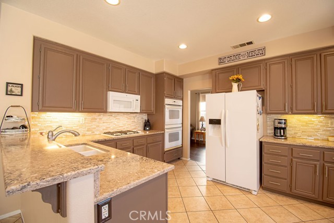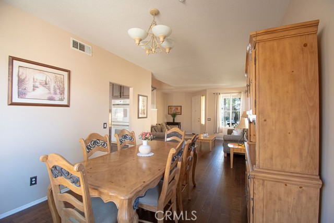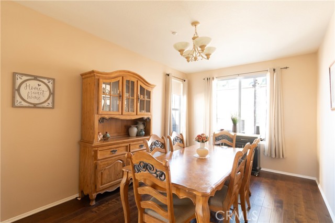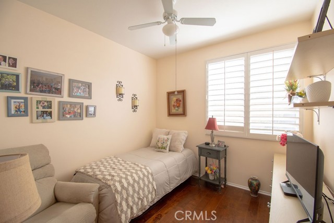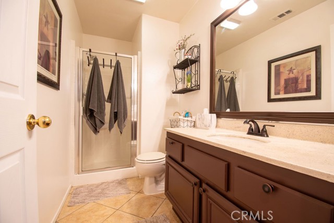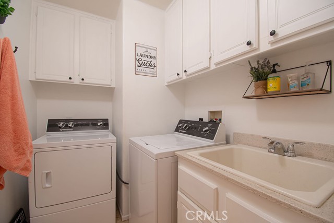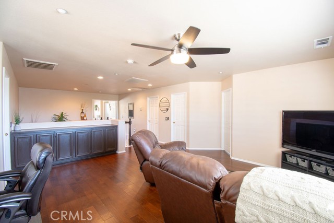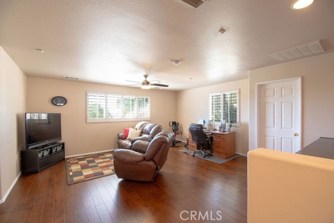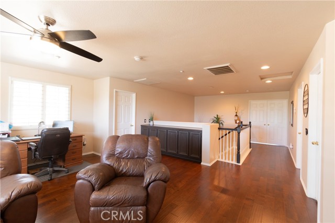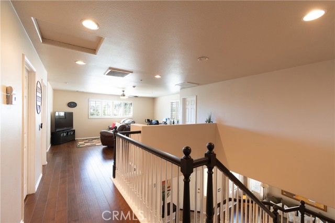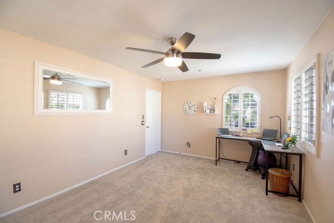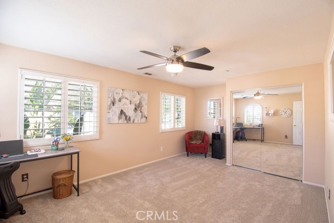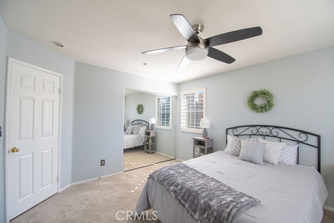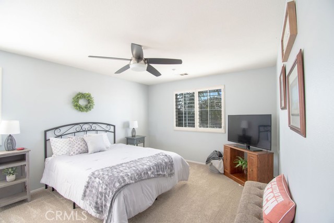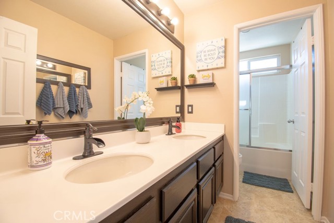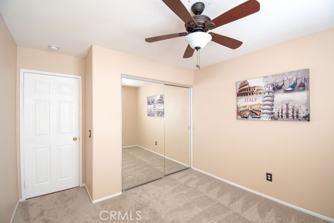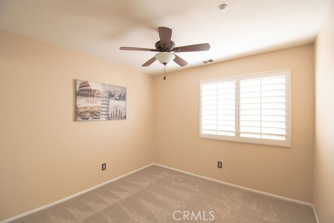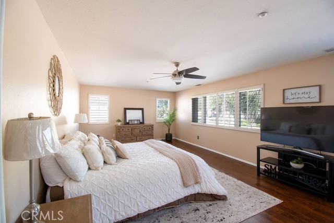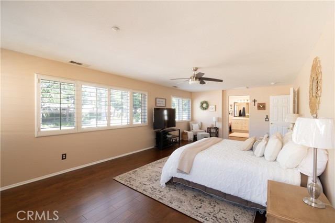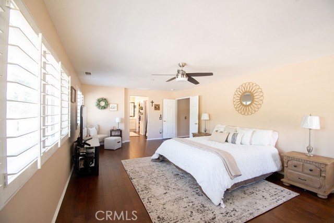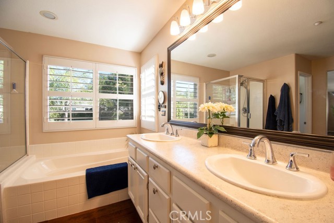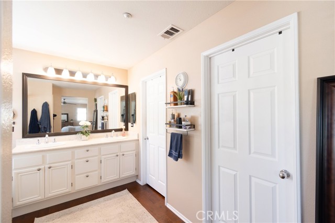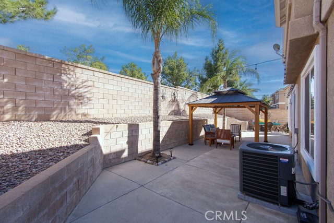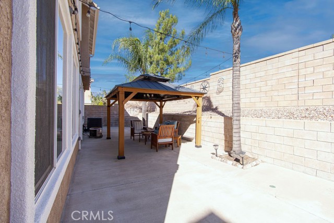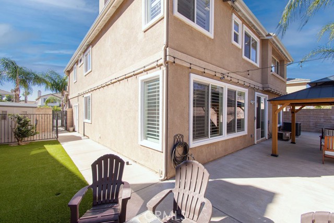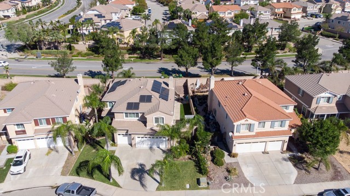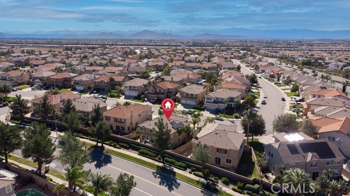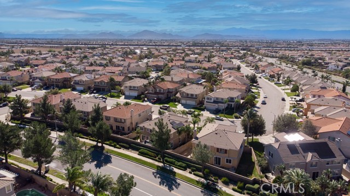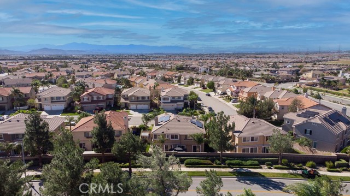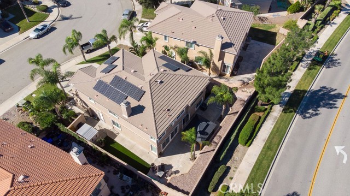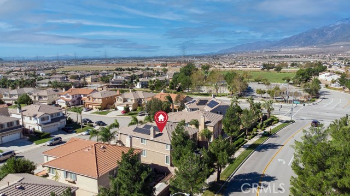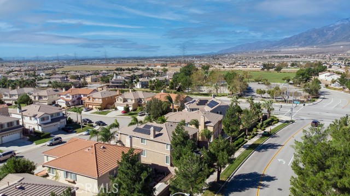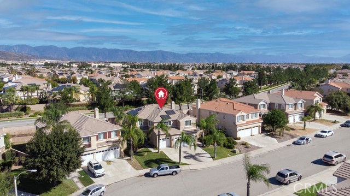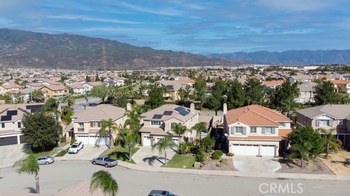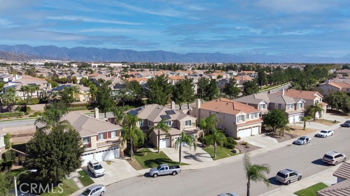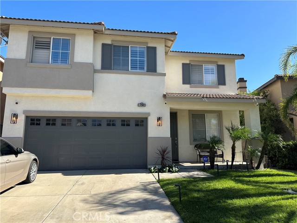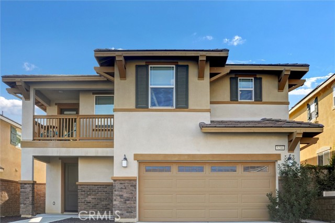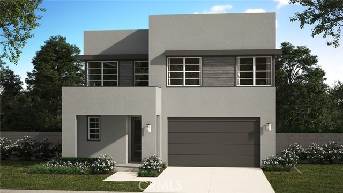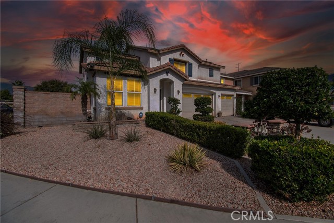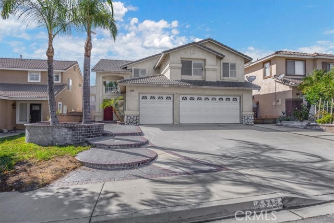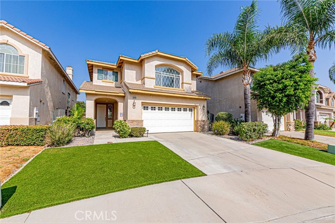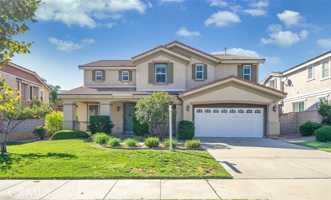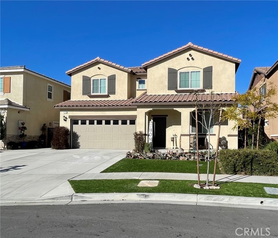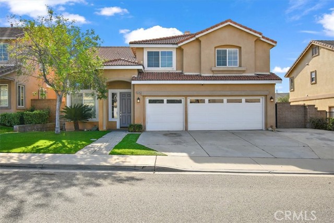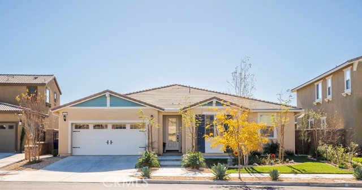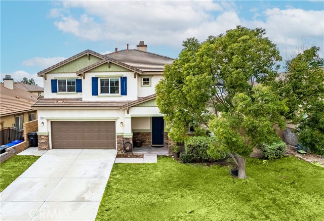15360 Rochelle Street
Fontana, CA 92336
Sold
Motivated Seller! Look no further! This is your home! Move In Ready and very clean home! Located in the prestigious Summit Heights neighborhood near award-winning schools, parks, and wilderness recreations green spaces. Etiwanda Falls and Mt.Baldy are nearby for outdoor enthusiasts. Home is also located near Victoria Gardens for all your shopping needs! Two-story home with 5 bedrooms plus huge loft! This home is perfect for extended families as it has a 1 bedroom 1 full bathroom downstairs. It features 3 full bathrooms and a 3 car garage for optimum storage needs. Home has been upgraded with premium Plantation shutters. Family room has gas fireplace recess lighting throughout. Kitchen with quartz countertops, large formal dining room, beautiful comp wood floors throughout, premium carpet recently installed in the upstairs bedrooms, newer paint, and new ceiling fans. Large Master bedroom with his and hers closets. Large open loft great for entertainment, so many upgrades to see! Freshly painted eaves and fascia boards on the outside with cemented backyard with block wall, rock garden, palm trees and artificial grass for very low maintenance.
PROPERTY INFORMATION
| MLS # | CV23200105 | Lot Size | 6,384 Sq. Ft. |
| HOA Fees | $0/Monthly | Property Type | Single Family Residence |
| Price | $ 832,500
Price Per SqFt: $ 279 |
DOM | 632 Days |
| Address | 15360 Rochelle Street | Type | Residential |
| City | Fontana | Sq.Ft. | 2,983 Sq. Ft. |
| Postal Code | 92336 | Garage | 3 |
| County | San Bernardino | Year Built | 2002 |
| Bed / Bath | 5 / 2.5 | Parking | 3 |
| Built In | 2002 | Status | Closed |
| Sold Date | 2024-01-12 |
INTERIOR FEATURES
| Has Laundry | Yes |
| Laundry Information | Gas Dryer Hookup, Individual Room, Inside |
| Has Fireplace | Yes |
| Fireplace Information | Family Room |
| Has Appliances | Yes |
| Kitchen Appliances | Built-In Range, Dishwasher, Double Oven, Disposal, Microwave |
| Kitchen Information | Kitchen Open to Family Room, Quartz Counters |
| Has Heating | Yes |
| Heating Information | Central, Solar |
| Room Information | Bonus Room, Family Room, Laundry, Loft, Walk-In Closet |
| Has Cooling | Yes |
| Cooling Information | Central Air |
| Flooring Information | Carpet, Tile, Wood |
| InteriorFeatures Information | 2 Staircases, Block Walls, Built-in Features, Cathedral Ceiling(s), Ceiling Fan(s), Pantry, Quartz Counters |
| EntryLocation | first floor |
| Entry Level | 1 |
| Has Spa | No |
| SpaDescription | None |
| WindowFeatures | Plantation Shutters, Screens, Shutters |
| SecuritySafety | Carbon Monoxide Detector(s), Security System, Smoke Detector(s) |
| Bathroom Information | Bathtub, Double Sinks in Primary Bath, Quartz Counters, Remodeled, Walk-in shower |
| Main Level Bedrooms | 1 |
| Main Level Bathrooms | 1 |
EXTERIOR FEATURES
| Roof | Tile |
| Has Pool | No |
| Pool | None |
| Has Patio | Yes |
| Patio | Patio, Front Porch |
WALKSCORE
MAP
MORTGAGE CALCULATOR
- Principal & Interest:
- Property Tax: $888
- Home Insurance:$119
- HOA Fees:$0
- Mortgage Insurance:
PRICE HISTORY
| Date | Event | Price |
| 01/12/2024 | Sold | $840,000 |
| 01/10/2024 | Pending | $832,500 |
| 12/08/2023 | Price Change (Relisted) | $832,500 (-0.06%) |
| 11/24/2023 | Price Change (Relisted) | $833,000 (-0.24%) |
| 11/16/2023 | Price Change (Relisted) | $835,000 (-0.36%) |
| 11/09/2023 | Price Change (Relisted) | $838,000 (-0.24%) |
| 10/26/2023 | Listed | $840,000 |

Topfind Realty
REALTOR®
(844)-333-8033
Questions? Contact today.
Interested in buying or selling a home similar to 15360 Rochelle Street?
Fontana Similar Properties
Listing provided courtesy of Norma Ceballos, FREEDOM REALTY GROUP. Based on information from California Regional Multiple Listing Service, Inc. as of #Date#. This information is for your personal, non-commercial use and may not be used for any purpose other than to identify prospective properties you may be interested in purchasing. Display of MLS data is usually deemed reliable but is NOT guaranteed accurate by the MLS. Buyers are responsible for verifying the accuracy of all information and should investigate the data themselves or retain appropriate professionals. Information from sources other than the Listing Agent may have been included in the MLS data. Unless otherwise specified in writing, Broker/Agent has not and will not verify any information obtained from other sources. The Broker/Agent providing the information contained herein may or may not have been the Listing and/or Selling Agent.
