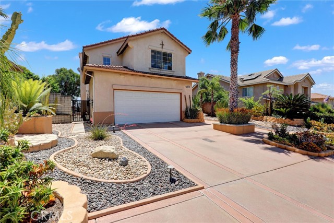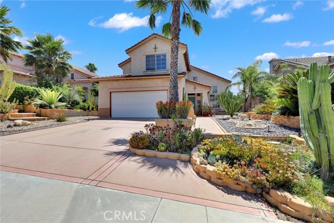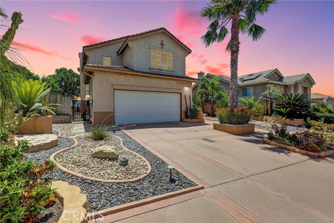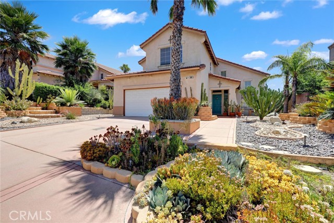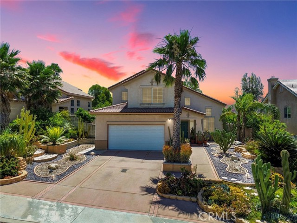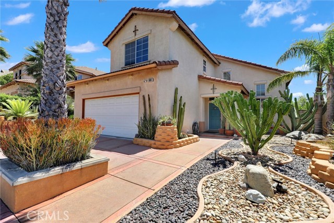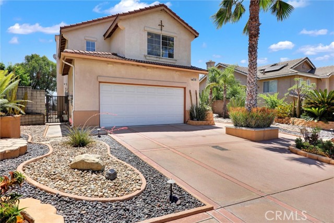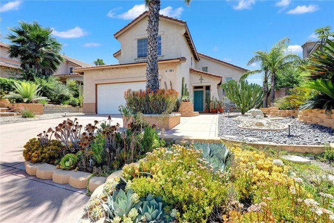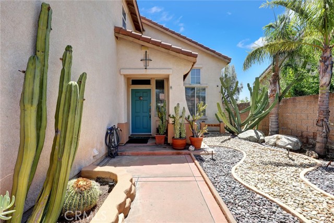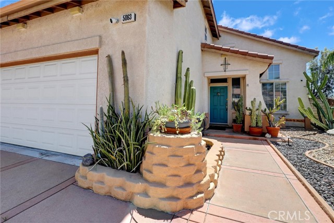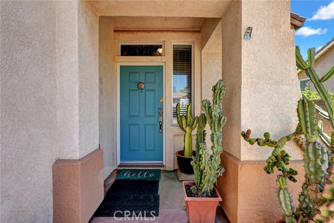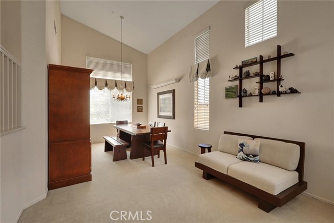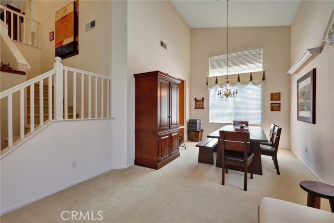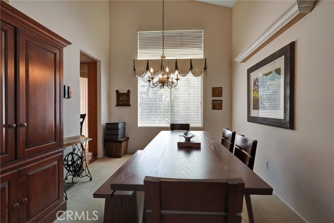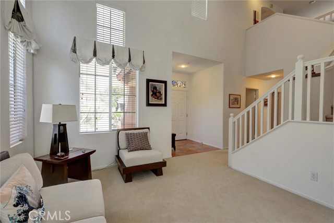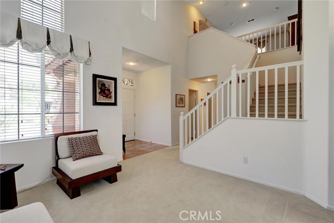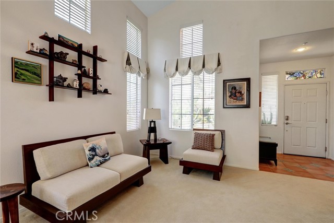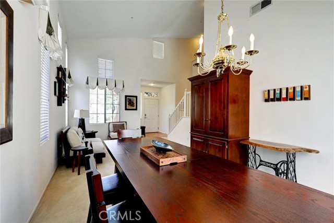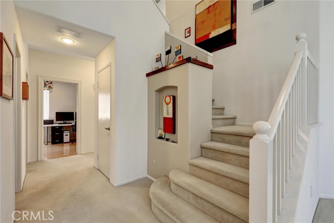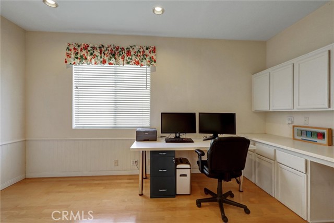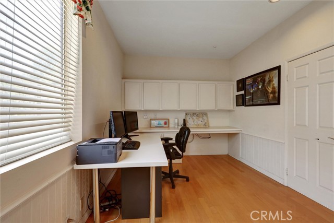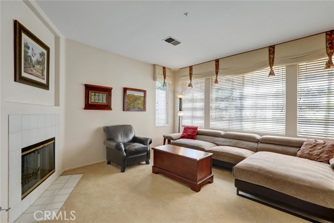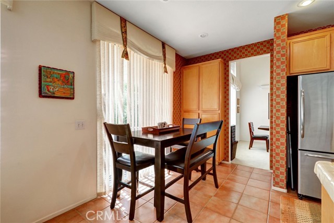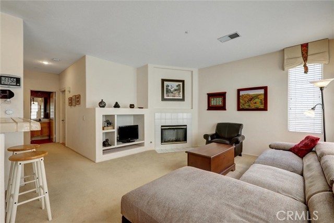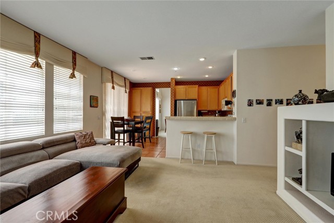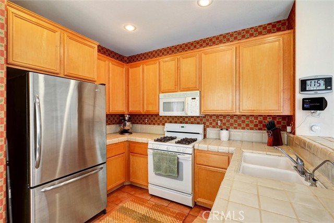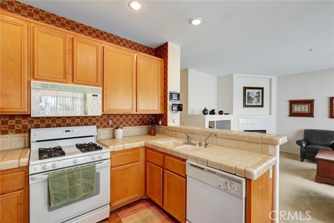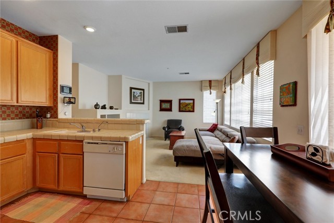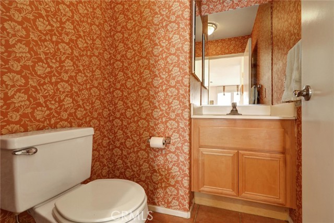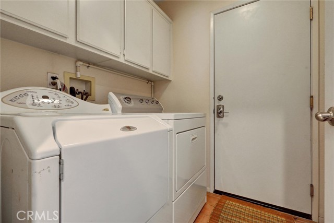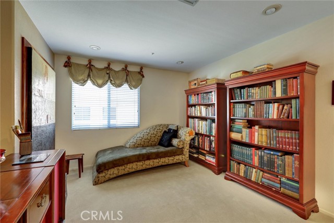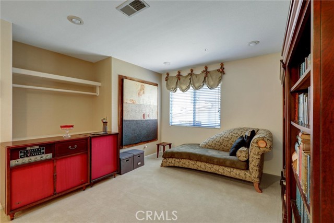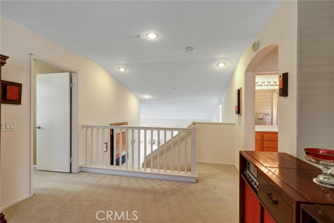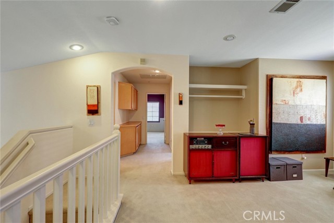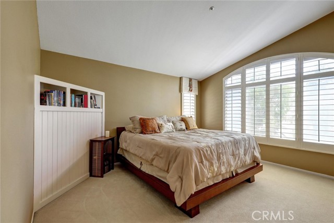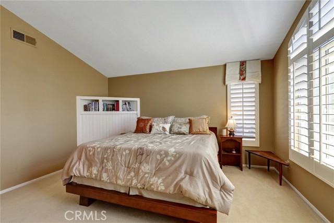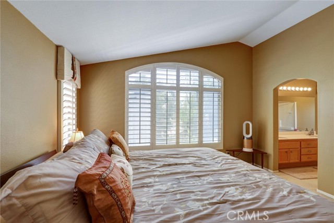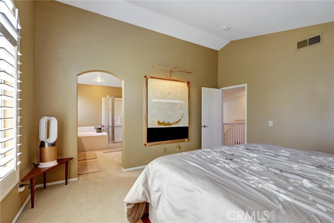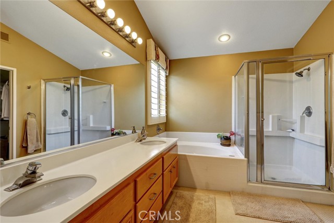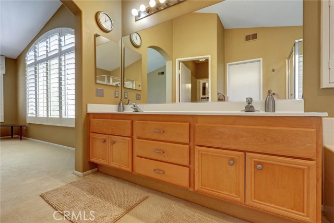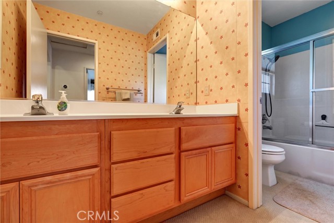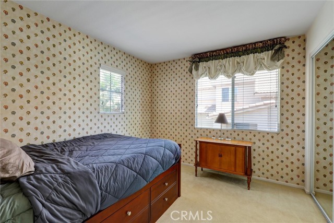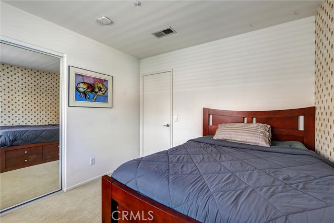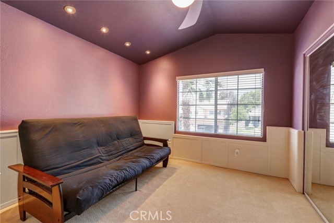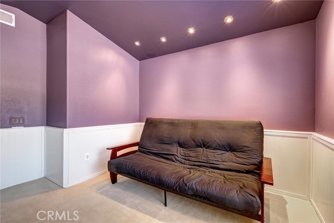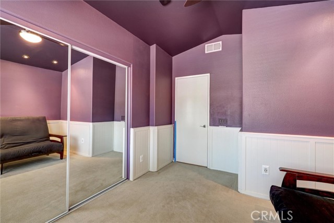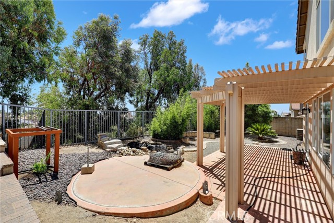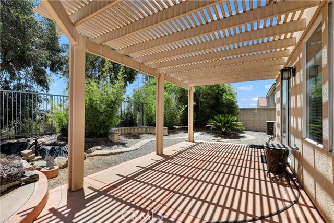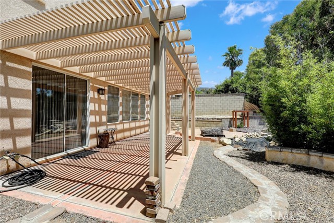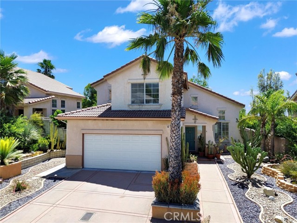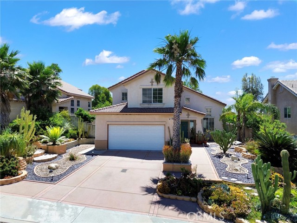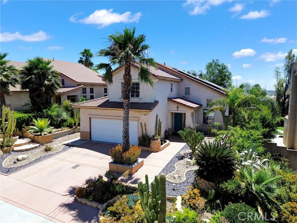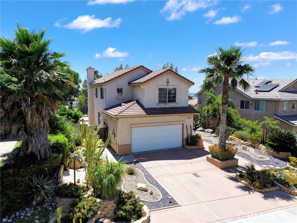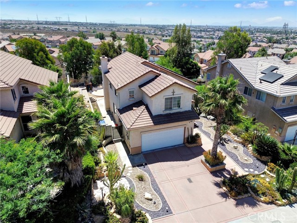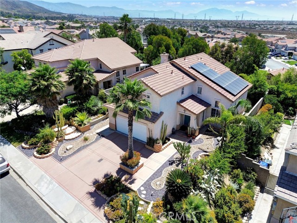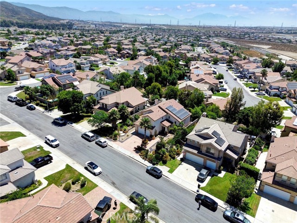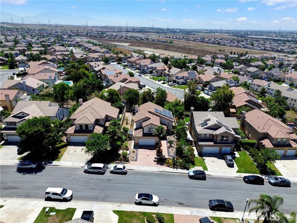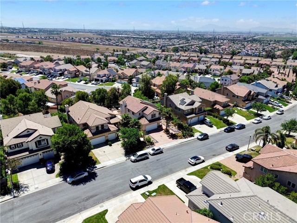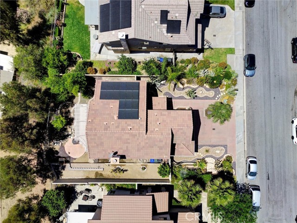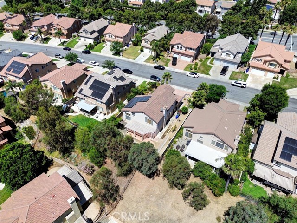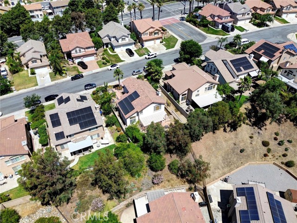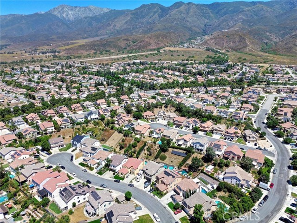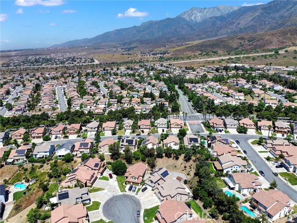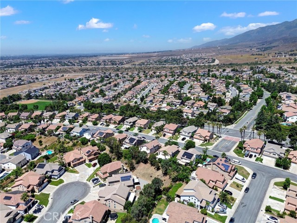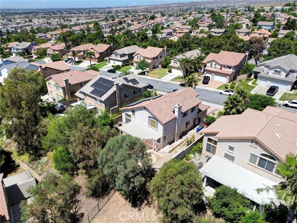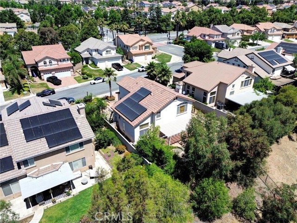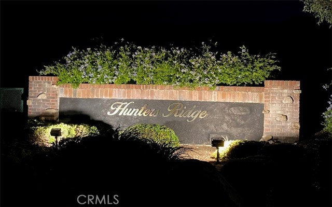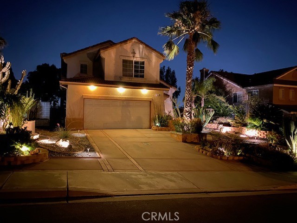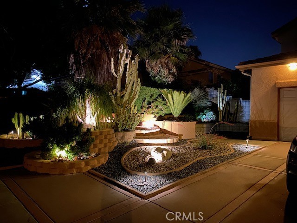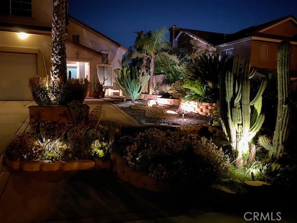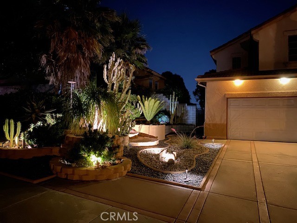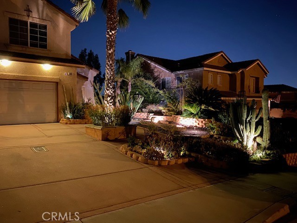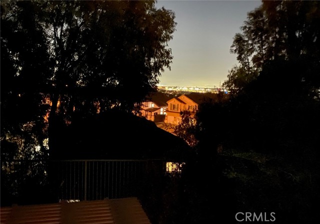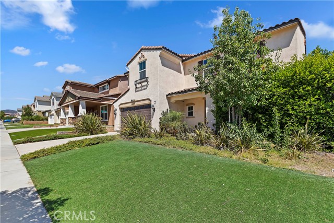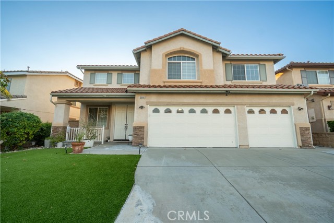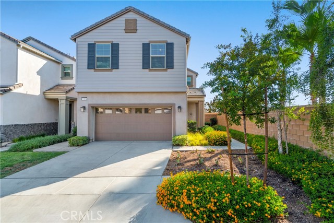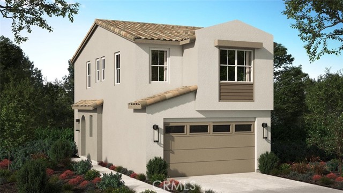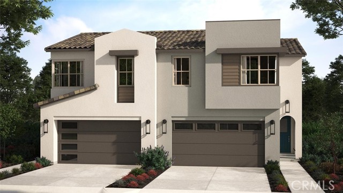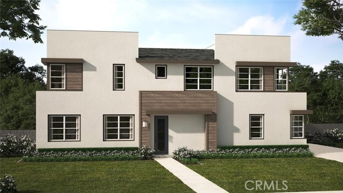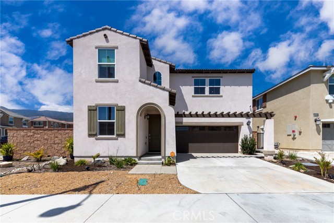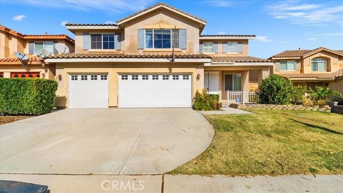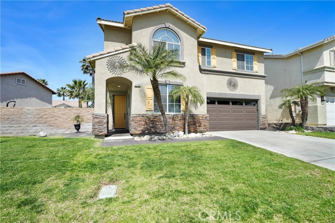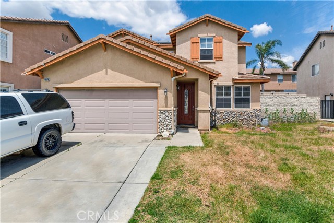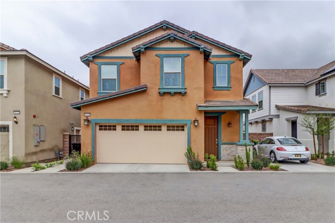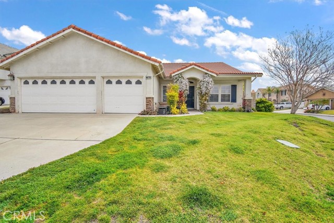5063 St Albert Drive
Fontana, CA 92336
Sold
This beautiful, well cared for, former Model Home in prestigious Hunter's Ridge, North Fontana is now available to make your own! You'll enjoy the benefits of this well-established neighborhood in a highly sought after community. Starting from the outside, the front exterior landscape is a drought-friendly paradise, full of cacti and plants, trees, rocks, lighting, and a painted driveway. (see photos for what it looks like in the evening!). The sellers have put a lot of love and care into curating this space. The backyard has an aluma-wood type patio cover and gorgeous city lights and mountain views. Inside, don't miss vaulted ceilings, custom window coverings, a downstairs office/possible 4th bedroom with hardwood flooring, and an upstairs loft with a closet, that could easily be converted into another bedroom (#5). The primary bedroom has plantation shutters, a walk-in closet, a large vanity area with double sinks, and a separate tub/shower. More to Note: there is a tankless water heater, a water softener, and solar panels (leased), plus an epoxy garage floor. And No HOA! Low Taxes! Commuting is a breeze as it is within minutes of major freeways, shopping centers, parks, schools and more. Located within the acclaimed Etiwanda and Chaffey Joint school districts, this absolutely lovely home is just waiting for its new homeowners to experience the charm of living in Hunter's Ridge.
PROPERTY INFORMATION
| MLS # | IG24095776 | Lot Size | 6,225 Sq. Ft. |
| HOA Fees | $0/Monthly | Property Type | Single Family Residence |
| Price | $ 729,000
Price Per SqFt: $ 331 |
DOM | 377 Days |
| Address | 5063 St Albert Drive | Type | Residential |
| City | Fontana | Sq.Ft. | 2,200 Sq. Ft. |
| Postal Code | 92336 | Garage | 2 |
| County | San Bernardino | Year Built | 1998 |
| Bed / Bath | 4 / 2.5 | Parking | 2 |
| Built In | 1998 | Status | Closed |
| Sold Date | 2024-10-09 |
INTERIOR FEATURES
| Has Laundry | Yes |
| Laundry Information | Individual Room, Inside |
| Has Fireplace | Yes |
| Fireplace Information | Family Room, Gas |
| Has Appliances | Yes |
| Kitchen Appliances | Dishwasher, Disposal, Gas Oven, Gas Range, Gas Cooktop, Gas Water Heater, Microwave, Tankless Water Heater, Water Softener |
| Kitchen Information | Kitchen Open to Family Room, Tile Counters |
| Kitchen Area | Breakfast Counter / Bar, Dining Room, In Kitchen |
| Has Heating | Yes |
| Heating Information | Central |
| Room Information | Entry, Family Room, Kitchen, Laundry, Living Room, Loft, Main Floor Bedroom, Primary Bathroom, Primary Bedroom, Media Room, Office, Separate Family Room, Walk-In Closet |
| Has Cooling | Yes |
| Cooling Information | Central Air |
| Flooring Information | Carpet, Laminate, Tile |
| InteriorFeatures Information | Ceramic Counters, High Ceilings, Pantry, Recessed Lighting, Tile Counters, Unfurnished |
| EntryLocation | Front |
| Entry Level | 1 |
| Has Spa | No |
| SpaDescription | None |
| SecuritySafety | Carbon Monoxide Detector(s), Smoke Detector(s) |
| Bathroom Information | Bathtub, Shower, Shower in Tub, Double sinks in bath(s), Double Sinks in Primary Bath, Exhaust fan(s), Privacy toilet door, Separate tub and shower, Soaking Tub, Vanity area, Walk-in shower |
| Main Level Bedrooms | 1 |
| Main Level Bathrooms | 1 |
EXTERIOR FEATURES
| FoundationDetails | Slab |
| Roof | Tile |
| Has Pool | No |
| Pool | None |
| Has Patio | Yes |
| Patio | Covered, Patio |
| Has Fence | Yes |
| Fencing | Average Condition, Wrought Iron |
| Has Sprinklers | Yes |
WALKSCORE
MAP
MORTGAGE CALCULATOR
- Principal & Interest:
- Property Tax: $778
- Home Insurance:$119
- HOA Fees:$0
- Mortgage Insurance:
PRICE HISTORY
| Date | Event | Price |
| 10/09/2024 | Sold | $720,000 |
| 09/12/2024 | Active Under Contract | $729,000 |
| 08/30/2024 | Price Change (Relisted) | $729,000 (-1.35%) |
| 08/06/2024 | Price Change (Relisted) | $739,000 (-1.34%) |
| 07/28/2024 | Active | $749,000 |
| 07/24/2024 | Pending | $749,000 |
| 07/08/2024 | Listed | $749,000 |

Topfind Realty
REALTOR®
(844)-333-8033
Questions? Contact today.
Interested in buying or selling a home similar to 5063 St Albert Drive?
Fontana Similar Properties
Listing provided courtesy of Angela Brown, First Team Real Estate. Based on information from California Regional Multiple Listing Service, Inc. as of #Date#. This information is for your personal, non-commercial use and may not be used for any purpose other than to identify prospective properties you may be interested in purchasing. Display of MLS data is usually deemed reliable but is NOT guaranteed accurate by the MLS. Buyers are responsible for verifying the accuracy of all information and should investigate the data themselves or retain appropriate professionals. Information from sources other than the Listing Agent may have been included in the MLS data. Unless otherwise specified in writing, Broker/Agent has not and will not verify any information obtained from other sources. The Broker/Agent providing the information contained herein may or may not have been the Listing and/or Selling Agent.
