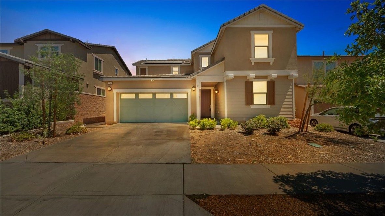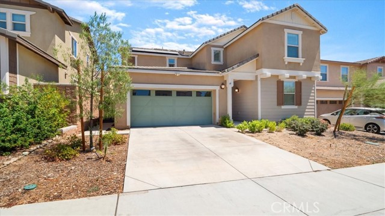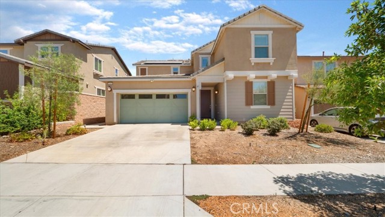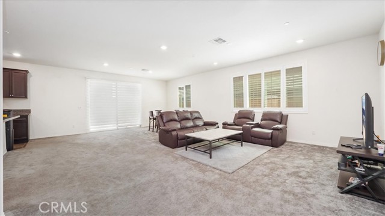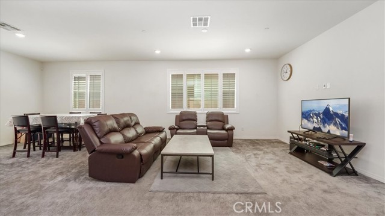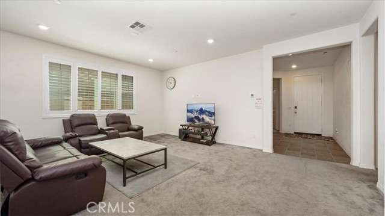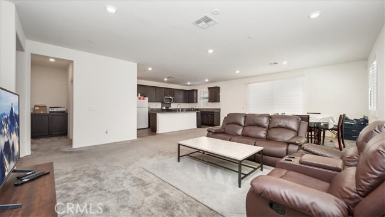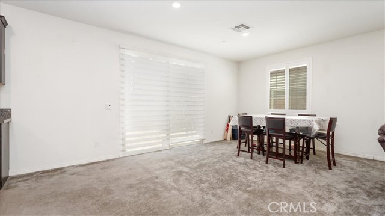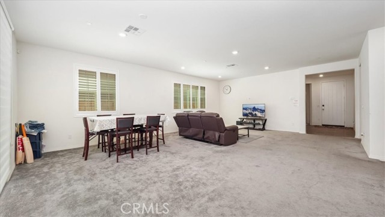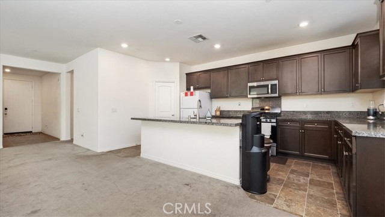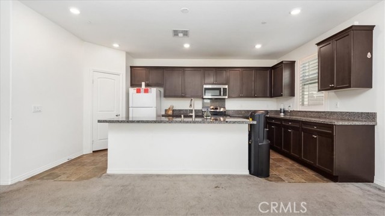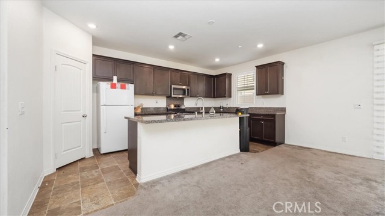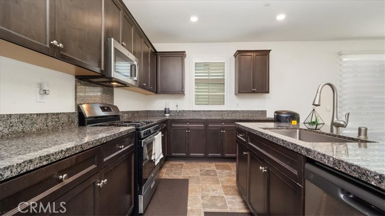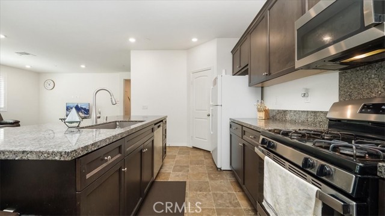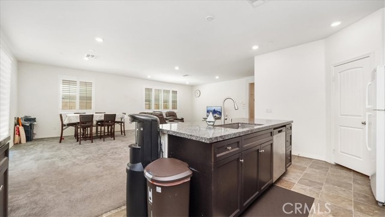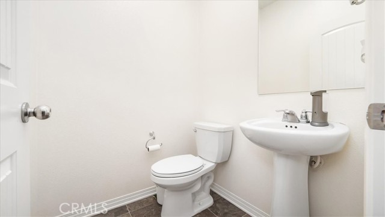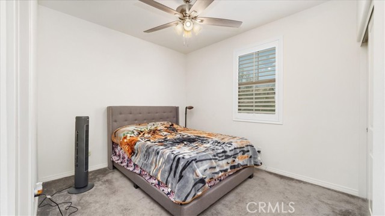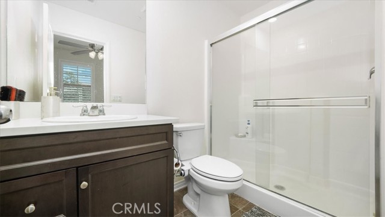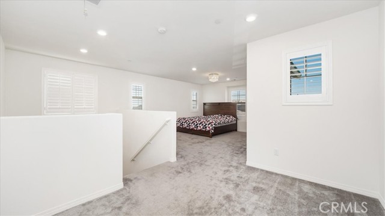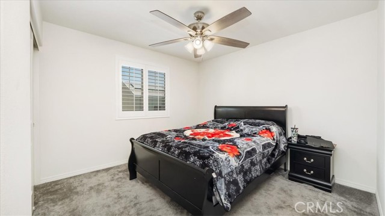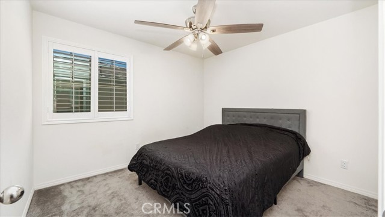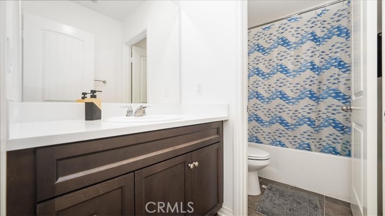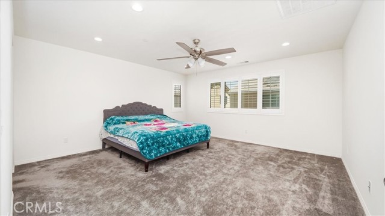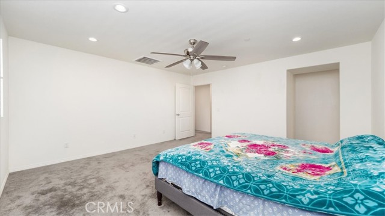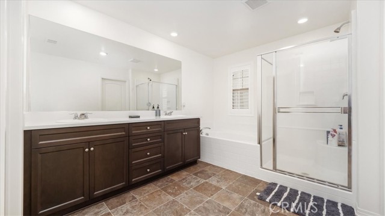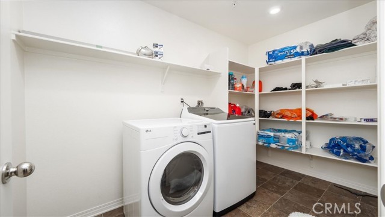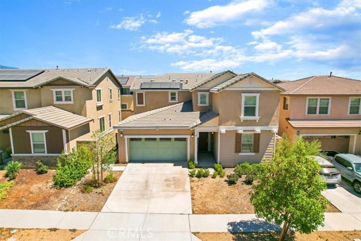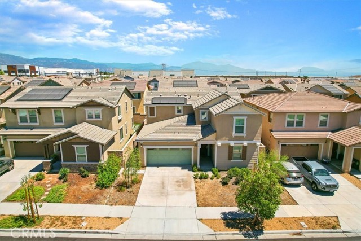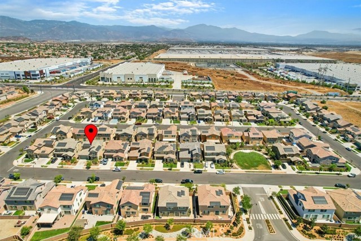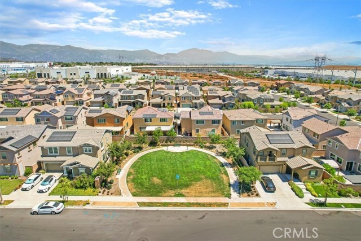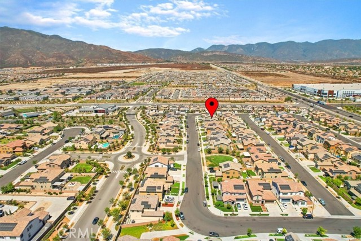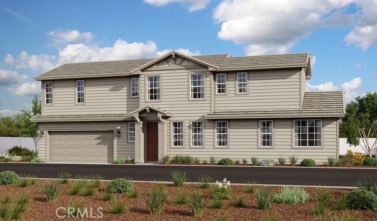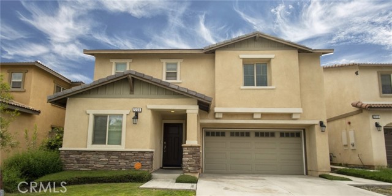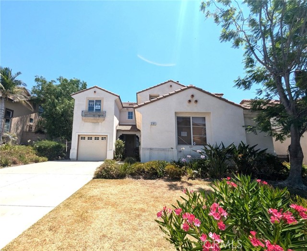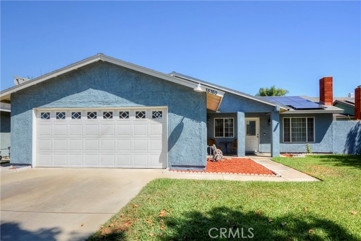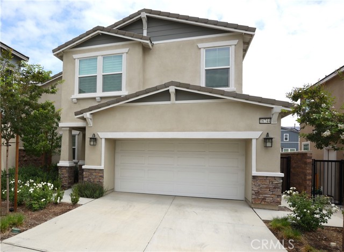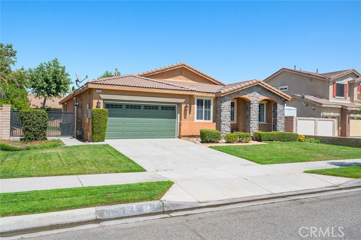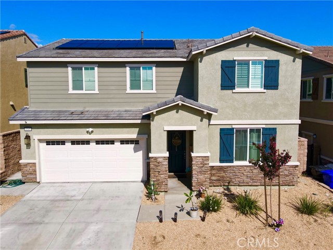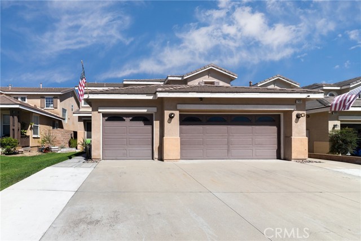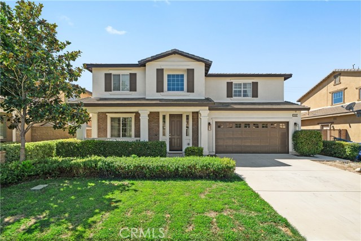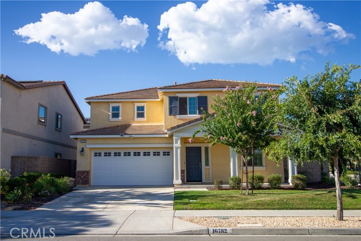5345 Blue Ridge Way
Fontana, CA 92336
Masterfully designed, Home at Gabion Ranch is an ideal for families. This two-story house features 4 Bedrooms, 3.5 Baths, and a spacious 3-Bay Garage. The main floor includes a Bedroom with a private bath and plus a convenient half bath. The upper level offers a versatile loft/recreation area, a separate laundry room, and beautiful mountain views. In addition, the home comes with a fully OWNED SOLAR system, ensuring energy efficiency and cost savings and Whole House Fan and many more modern features. This neighborhood is a thoughtfully planned community that will enhance modern living. It will include three future recreation centers, a stylish clubhouse with indoor and outdoor spaces for events, and well-designed parks with vineyards, playgrounds, sports courts, and fenced areas for dogs. Residents will also enjoy three sparkling swimming pools, pool decks, and relaxing spas. Conveniently located near shopping centers, restaurants, schools and major highways (HWY 210 and 15), Gabion Ranch combines comfort and convenience. Must see Home!!!
PROPERTY INFORMATION
| MLS # | CV24161602 | Lot Size | 4,295 Sq. Ft. |
| HOA Fees | $80/Monthly | Property Type | Single Family Residence |
| Price | $ 788,000
Price Per SqFt: $ 304 |
DOM | 347 Days |
| Address | 5345 Blue Ridge Way | Type | Residential |
| City | Fontana | Sq.Ft. | 2,596 Sq. Ft. |
| Postal Code | 92336 | Garage | 3 |
| County | San Bernardino | Year Built | 2021 |
| Bed / Bath | 4 / 3.5 | Parking | 3 |
| Built In | 2021 | Status | Active |
INTERIOR FEATURES
| Has Laundry | Yes |
| Laundry Information | Gas Dryer Hookup, Individual Room, Upper Level, Washer Hookup |
| Has Fireplace | No |
| Fireplace Information | None |
| Has Appliances | Yes |
| Kitchen Appliances | Dishwasher, ENERGY STAR Qualified Appliances, Free-Standing Range, Disposal, Microwave, Tankless Water Heater, Vented Exhaust Fan, Water Line to Refrigerator |
| Kitchen Information | Granite Counters, Kitchen Island, Kitchen Open to Family Room, Self-closing cabinet doors, Self-closing drawers, Utility sink, Walk-In Pantry |
| Kitchen Area | Area, Breakfast Counter / Bar |
| Has Heating | Yes |
| Heating Information | Central, ENERGY STAR Qualified Equipment |
| Room Information | Entry, Family Room, Great Room, Kitchen, Laundry, Loft, Main Floor Bedroom, Primary Bathroom, Primary Suite, Recreation, Walk-In Closet, Walk-In Pantry |
| Has Cooling | Yes |
| Cooling Information | Central Air, ENERGY STAR Qualified Equipment, Whole House Fan |
| Flooring Information | Carpet, Laminate, Tile |
| InteriorFeatures Information | Built-in Features, Ceiling Fan(s), Granite Counters, Home Automation System, Open Floorplan, Pantry, Recessed Lighting, Storage, Tandem |
| DoorFeatures | Panel Doors, Sliding Doors |
| EntryLocation | Main |
| Entry Level | 1 |
| Has Spa | Yes |
| SpaDescription | Association, In Ground |
| WindowFeatures | Screens, Shutters, Tinted Windows |
| SecuritySafety | Carbon Monoxide Detector(s), Fire Sprinkler System, Smoke Detector(s) |
| Bathroom Information | Bathtub, Shower, Shower in Tub, Closet in bathroom, Double sinks in bath(s), Double Sinks in Primary Bath, Exhaust fan(s), Granite Counters, Privacy toilet door, Separate tub and shower, Vanity area, Walk-in shower |
| Main Level Bedrooms | 1 |
| Main Level Bathrooms | 2 |
EXTERIOR FEATURES
| FoundationDetails | Slab |
| Roof | Tile |
| Has Pool | No |
| Pool | Association, In Ground |
| Has Patio | Yes |
| Patio | Covered, Porch |
| Has Fence | Yes |
| Fencing | Brick |
WALKSCORE
MAP
MORTGAGE CALCULATOR
- Principal & Interest:
- Property Tax: $841
- Home Insurance:$119
- HOA Fees:$80
- Mortgage Insurance:
PRICE HISTORY
| Date | Event | Price |
| 08/30/2024 | Price Change | $799,000 (-0.73%) |
| 08/06/2024 | Listed | $815,000 |

Topfind Realty
REALTOR®
(844)-333-8033
Questions? Contact today.
Use a Topfind agent and receive a cash rebate of up to $7,880
Fontana Similar Properties
Listing provided courtesy of Harjit Narain, CENTURY 21 PRIMETIME REALTORS. Based on information from California Regional Multiple Listing Service, Inc. as of #Date#. This information is for your personal, non-commercial use and may not be used for any purpose other than to identify prospective properties you may be interested in purchasing. Display of MLS data is usually deemed reliable but is NOT guaranteed accurate by the MLS. Buyers are responsible for verifying the accuracy of all information and should investigate the data themselves or retain appropriate professionals. Information from sources other than the Listing Agent may have been included in the MLS data. Unless otherwise specified in writing, Broker/Agent has not and will not verify any information obtained from other sources. The Broker/Agent providing the information contained herein may or may not have been the Listing and/or Selling Agent.
