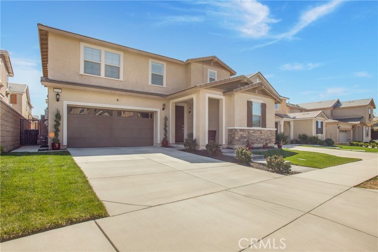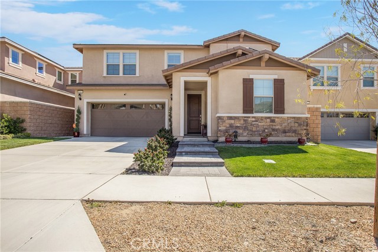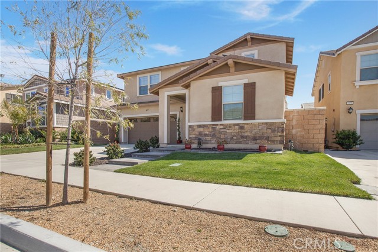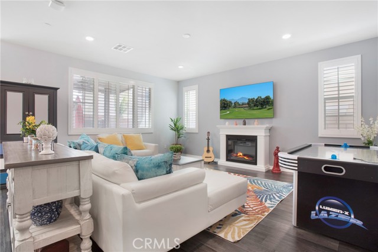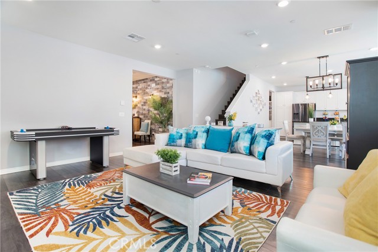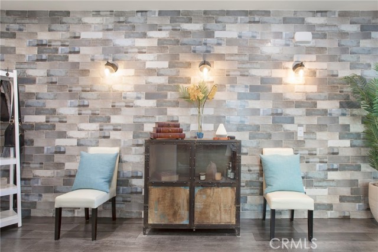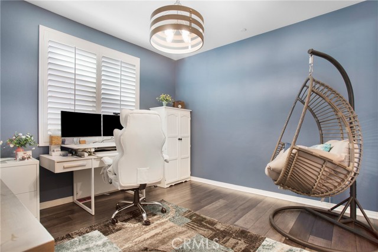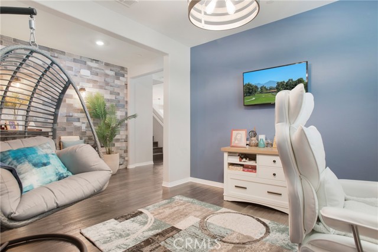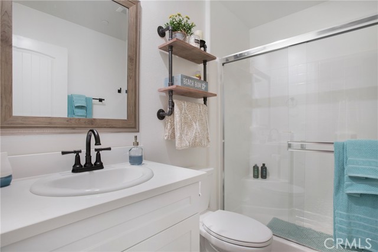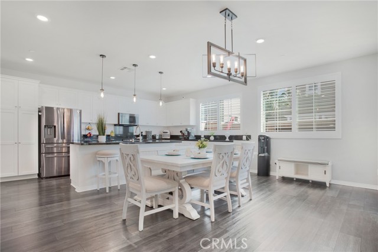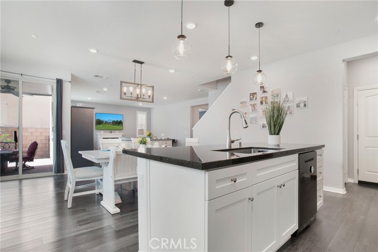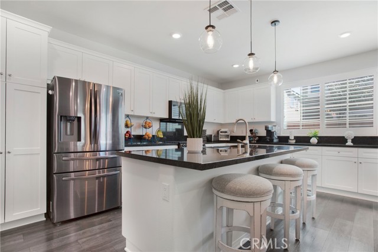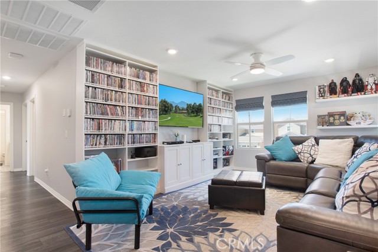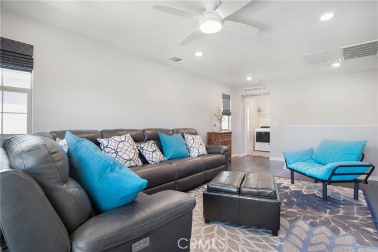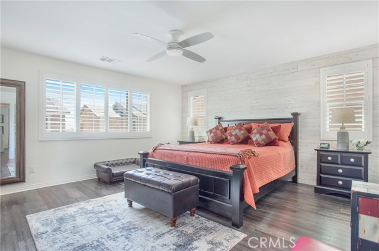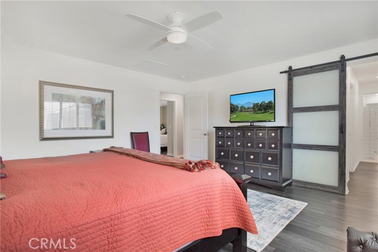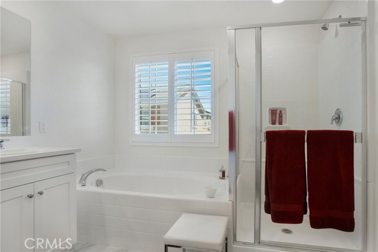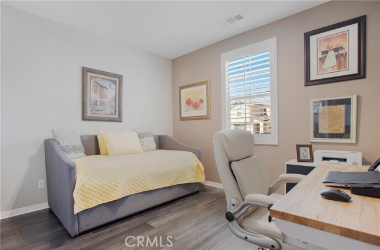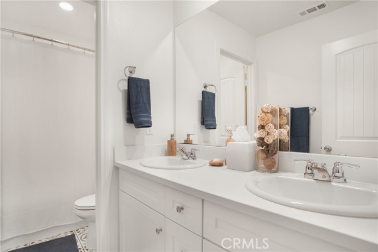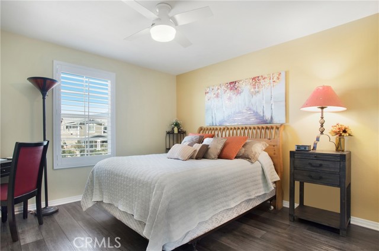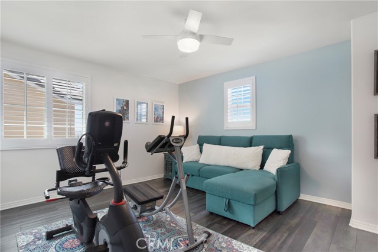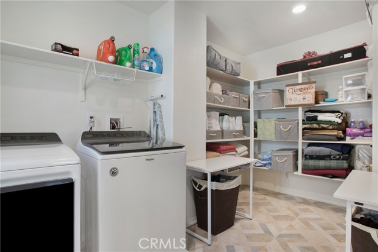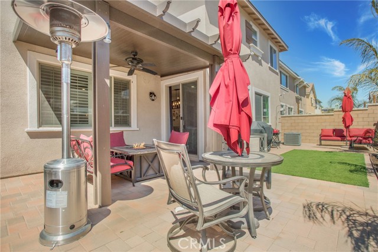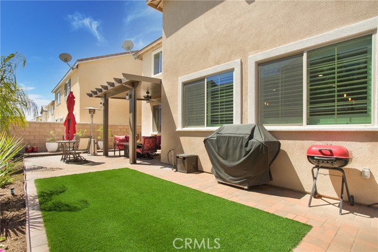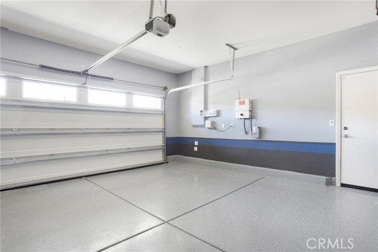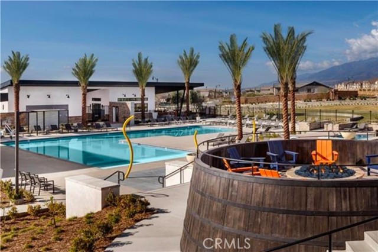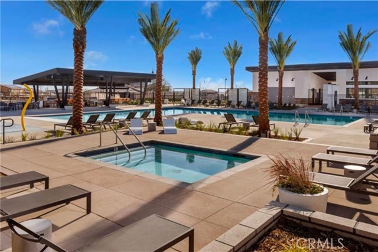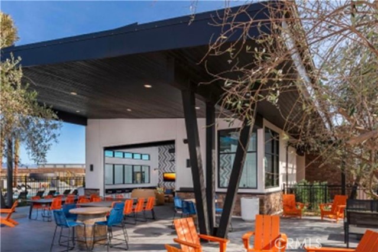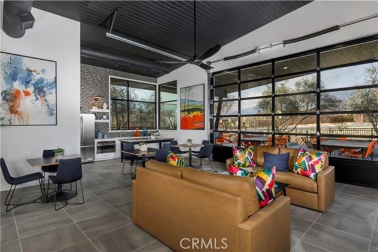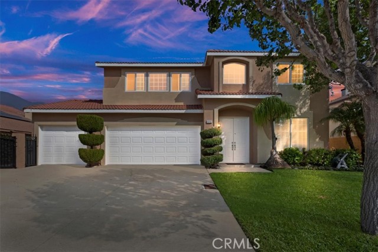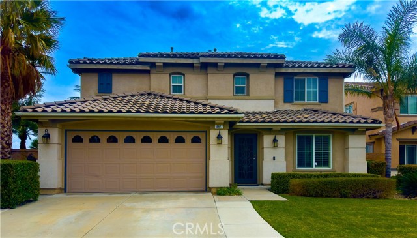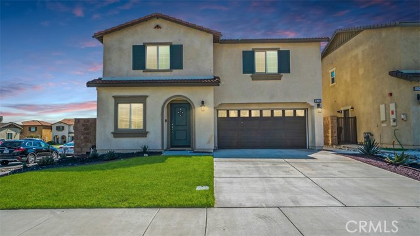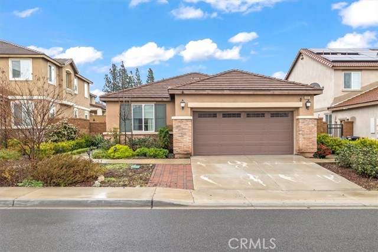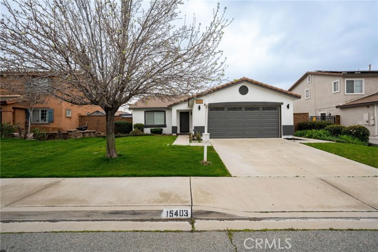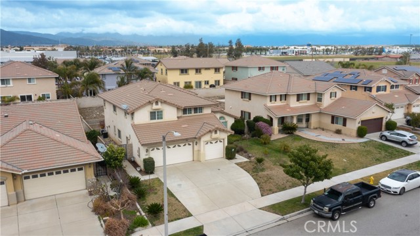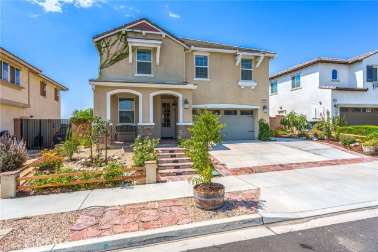5363 Corison Way
Fontana, CA 92336
Sold
Built in 2020, this home offers a beautiful custom designed entry with tiled wall that welcomes guests into an open floor plan. Conveniently located downstairs is a bedroom, bathroom, and an office space. The kitchen opens to the living room; has a granite island for gatherings, shaker white cabinets, and stainless steel appliances. Once upstairs, there are three additional bedrooms. The master bedroom & bathroom configuration sets the perfect place to rejuvenate after a long day. Master bath has a dual sink vanity, a separate soaking tub, and shower. 2 walk in closets, his and hers, in master bedroom. The other two bedrooms have abundant closet space and natural light from the large windows. The laundry room is conveniently located upstairs with ample storage space. The loft upstairs could be perfect for as a lounge or additional office area. Head out into the backyard for some fresh air and fire up your grill to entertain. With parks, pools, and other outdoor activities nearby, the small town feel is charming throughout the neighborhood. With an efficient tankless water heater, leased solar panels, whole house fan, and an array of amenities, this property is turnkey and ready for you to make it your own today. Bring you fussiest buyers, this home shows like a model!
PROPERTY INFORMATION
| MLS # | SR23058971 | Lot Size | 4,358 Sq. Ft. |
| HOA Fees | $80/Monthly | Property Type | Single Family Residence |
| Price | $ 765,000
Price Per SqFt: $ 271 |
DOM | 831 Days |
| Address | 5363 Corison Way | Type | Residential |
| City | Fontana | Sq.Ft. | 2,821 Sq. Ft. |
| Postal Code | 92336 | Garage | 2 |
| County | San Bernardino | Year Built | 2020 |
| Bed / Bath | 4 / 3 | Parking | 2 |
| Built In | 2020 | Status | Closed |
| Sold Date | 2023-06-27 |
INTERIOR FEATURES
| Has Laundry | Yes |
| Laundry Information | Gas & Electric Dryer Hookup, Individual Room, Inside, Washer Hookup |
| Has Fireplace | Yes |
| Fireplace Information | Living Room, Electric |
| Has Appliances | Yes |
| Kitchen Appliances | Dishwasher, Disposal, Gas Oven, Gas Range, Microwave, Tankless Water Heater |
| Kitchen Information | Kitchen Island, Pots & Pan Drawers, Self-closing cabinet doors, Self-closing drawers |
| Kitchen Area | Area, In Kitchen |
| Has Heating | Yes |
| Heating Information | Central, Fireplace(s) |
| Room Information | Entry, Guest/Maid's Quarters, Kitchen, Laundry, Living Room, Loft, Main Floor Bedroom, Master Suite, Office |
| Has Cooling | Yes |
| Cooling Information | Central Air |
| Flooring Information | Laminate, Tile |
| InteriorFeatures Information | Ceiling Fan(s), Open Floorplan, Pantry, Recessed Lighting, Wood Product Walls |
| Has Spa | Yes |
| SpaDescription | Association, Community |
| WindowFeatures | Blinds, Double Pane Windows |
| SecuritySafety | Carbon Monoxide Detector(s), Smoke Detector(s) |
| Bathroom Information | Bathtub, Low Flow Toilet(s), Shower, Shower in Tub, Double sinks in bath(s), Exhaust fan(s), Main Floor Full Bath, Separate tub and shower, Vanity area, Walk-in shower |
| Main Level Bedrooms | 1 |
| Main Level Bathrooms | 1 |
EXTERIOR FEATURES
| FoundationDetails | Slab |
| Has Pool | No |
| Pool | Association, Community |
| Has Patio | Yes |
| Patio | Covered, Front Porch |
WALKSCORE
MAP
MORTGAGE CALCULATOR
- Principal & Interest:
- Property Tax: $816
- Home Insurance:$119
- HOA Fees:$80
- Mortgage Insurance:
PRICE HISTORY
| Date | Event | Price |
| 06/27/2023 | Sold | $760,000 |
| 05/26/2023 | Pending | $765,000 |
| 05/22/2023 | Active | $765,000 |
| 04/25/2023 | Pending | $749,000 |
| 04/10/2023 | Listed | $749,000 |

Topfind Realty
REALTOR®
(844)-333-8033
Questions? Contact today.
Interested in buying or selling a home similar to 5363 Corison Way?
Fontana Similar Properties
Listing provided courtesy of Martha Carrasco, Keller Williams North Valley. Based on information from California Regional Multiple Listing Service, Inc. as of #Date#. This information is for your personal, non-commercial use and may not be used for any purpose other than to identify prospective properties you may be interested in purchasing. Display of MLS data is usually deemed reliable but is NOT guaranteed accurate by the MLS. Buyers are responsible for verifying the accuracy of all information and should investigate the data themselves or retain appropriate professionals. Information from sources other than the Listing Agent may have been included in the MLS data. Unless otherwise specified in writing, Broker/Agent has not and will not verify any information obtained from other sources. The Broker/Agent providing the information contained herein may or may not have been the Listing and/or Selling Agent.
