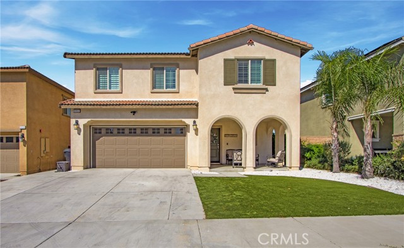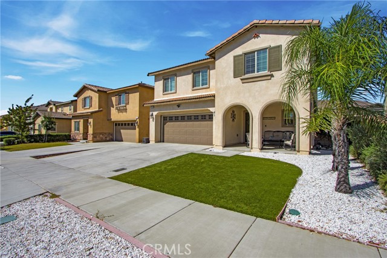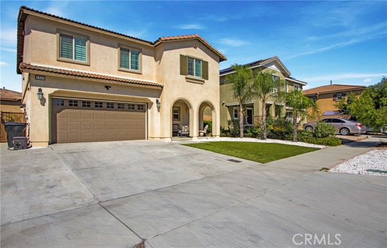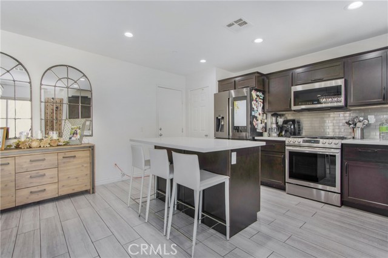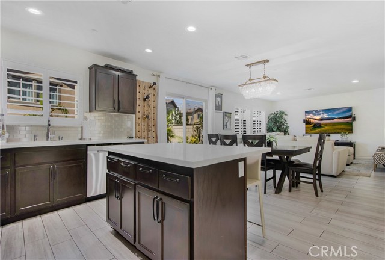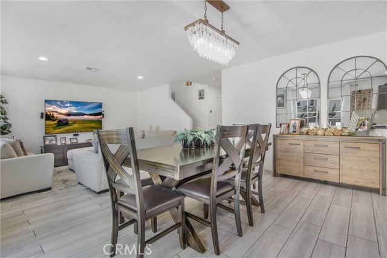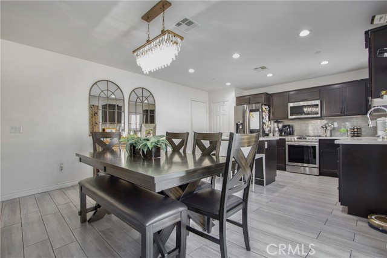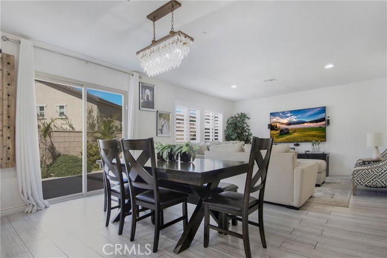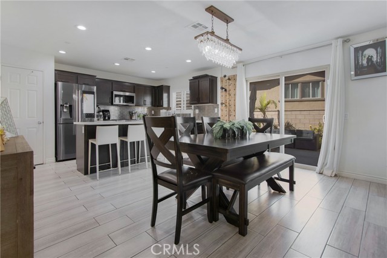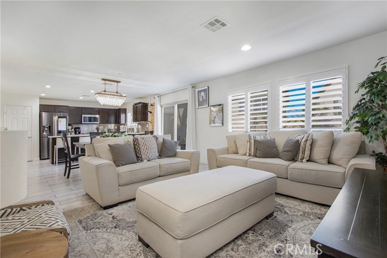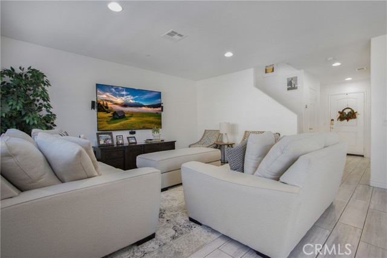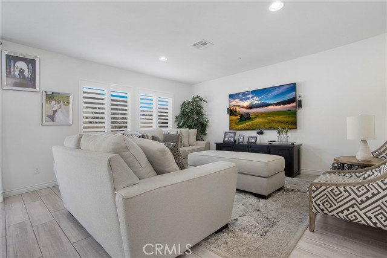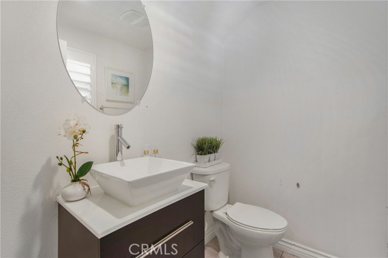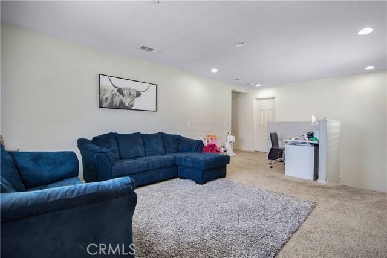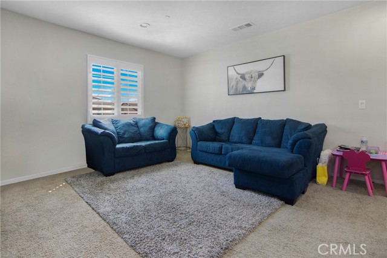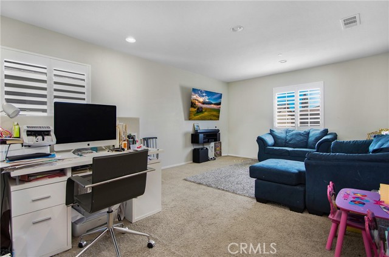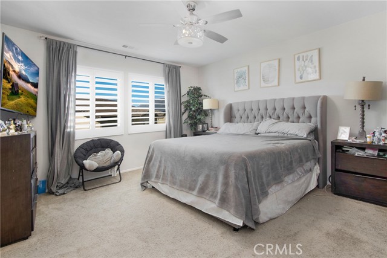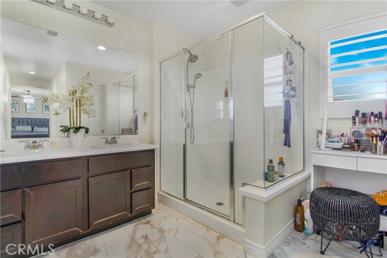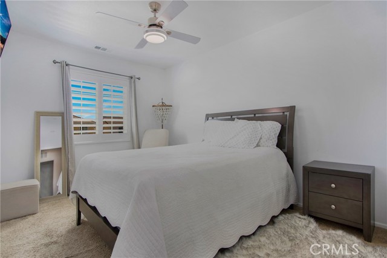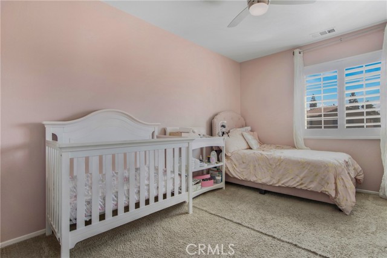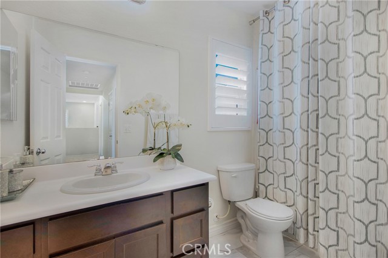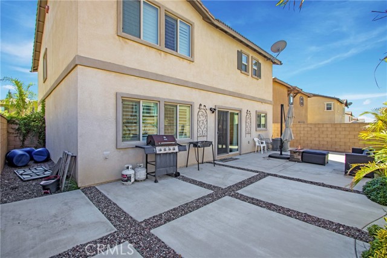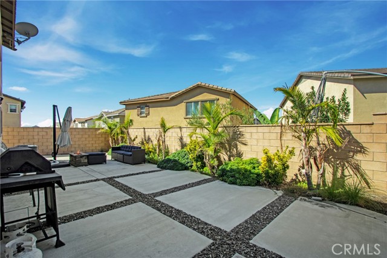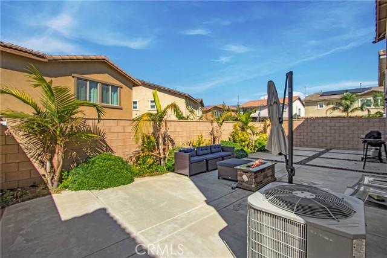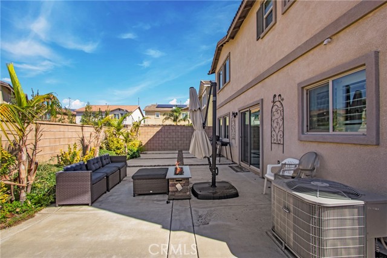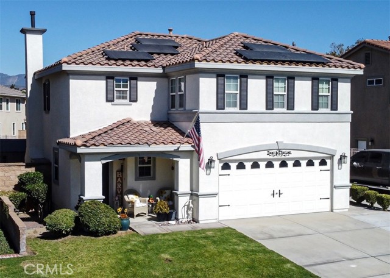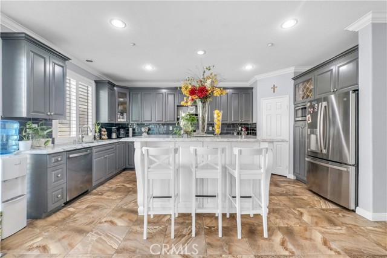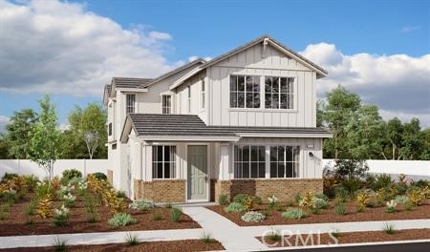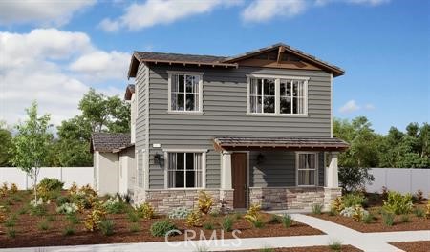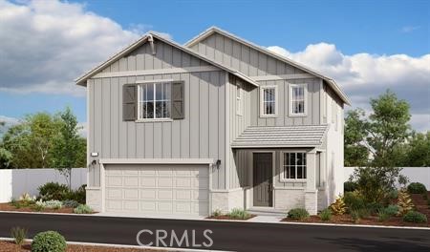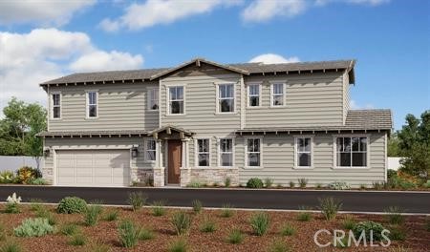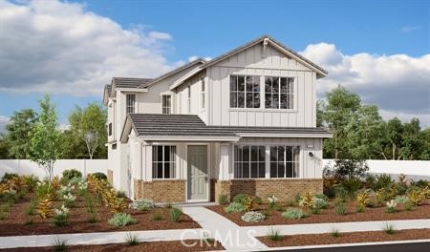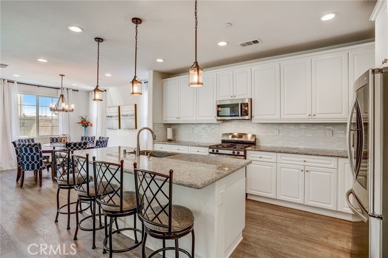6952 Alderwood Drive
Fontana, CA 92336
Sold
Welcome to your dream home in the enchanting Bella Strada community of Fontana! This exquisite 2-story single-family residence boasts 3 bedrooms, 2.5 bathrooms, and a world of charm both inside and out. As you approach this gem, you'll be greeted by the inviting arched entryways, setting the tone for the elegance that awaits within. Step inside, and you'll immediately fall in love with the spacious, open concept design that seamlessly connects the kitchen to the family room. The heart of this home is undoubtedly the kitchen, a culinary enthusiast's paradise! Abundant cabinet space ensures you'll never run out of storage room, while a generous kitchen, with quartz countertops and a spacious center island provides ample space for meal preparation and entertaining guests. Natural light floods in, accentuating the home's airy feel and highlighting the charming details, such as recessed lighting and window shutters throughout. Upstairs, a cozy loft area beckons, perfect for creating an entertainment space or a play area for the little ones. The spacious master bedroom is a sanctuary of its own, featuring a walk-in shower and dual sinks. You'll also appreciate the thoughtful touches that make everyday living a breeze, including a separate laundry room conveniently located down the hall. Stepping outside, you'll discover a decent-sized backyard, offering endless possibilities for relaxation and recreation. Whether you dream of a serene garden retreat, a vibrant outdoor dining space, or a play area for the kids, this backyard is your canvas to create your personal paradise. With its charm, functionality, and the sense of community that Bella Strada offers, this home is more than just a house; it's a place where lasting memories are waiting to be made. Don't miss the opportunity to make this your forever home. Schedule a viewing today!
PROPERTY INFORMATION
| MLS # | OC23171856 | Lot Size | 3,600 Sq. Ft. |
| HOA Fees | $75/Monthly | Property Type | Single Family Residence |
| Price | $ 665,000
Price Per SqFt: $ 326 |
DOM | 674 Days |
| Address | 6952 Alderwood Drive | Type | Residential |
| City | Fontana | Sq.Ft. | 2,041 Sq. Ft. |
| Postal Code | 92336 | Garage | 2 |
| County | San Bernardino | Year Built | 2017 |
| Bed / Bath | 3 / 2.5 | Parking | 2 |
| Built In | 2017 | Status | Closed |
| Sold Date | 2023-12-22 |
INTERIOR FEATURES
| Has Laundry | Yes |
| Laundry Information | Gas Dryer Hookup, Individual Room, Upper Level |
| Has Fireplace | No |
| Fireplace Information | None |
| Has Heating | Yes |
| Heating Information | Central |
| Room Information | All Bedrooms Up |
| Has Cooling | Yes |
| Cooling Information | Central Air |
| EntryLocation | Front door |
| Entry Level | 1 |
| Main Level Bedrooms | 0 |
| Main Level Bathrooms | 1 |
EXTERIOR FEATURES
| Has Pool | No |
| Pool | None |
WALKSCORE
MAP
MORTGAGE CALCULATOR
- Principal & Interest:
- Property Tax: $709
- Home Insurance:$119
- HOA Fees:$75
- Mortgage Insurance:
PRICE HISTORY
| Date | Event | Price |
| 12/22/2023 | Sold | $665,000 |
| 11/24/2023 | Pending | $665,000 |
| 10/24/2023 | Pending | $665,000 |

Topfind Realty
REALTOR®
(844)-333-8033
Questions? Contact today.
Interested in buying or selling a home similar to 6952 Alderwood Drive?
Fontana Similar Properties
Listing provided courtesy of Davin Emmons, HomeSmart, Evergreen Realty. Based on information from California Regional Multiple Listing Service, Inc. as of #Date#. This information is for your personal, non-commercial use and may not be used for any purpose other than to identify prospective properties you may be interested in purchasing. Display of MLS data is usually deemed reliable but is NOT guaranteed accurate by the MLS. Buyers are responsible for verifying the accuracy of all information and should investigate the data themselves or retain appropriate professionals. Information from sources other than the Listing Agent may have been included in the MLS data. Unless otherwise specified in writing, Broker/Agent has not and will not verify any information obtained from other sources. The Broker/Agent providing the information contained herein may or may not have been the Listing and/or Selling Agent.
