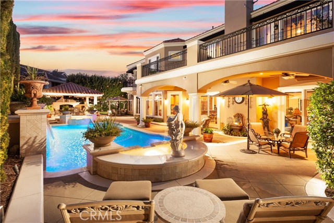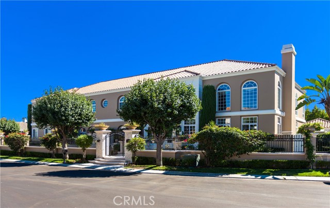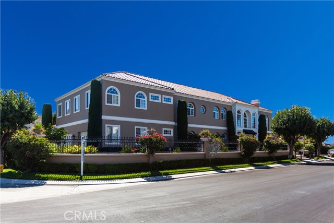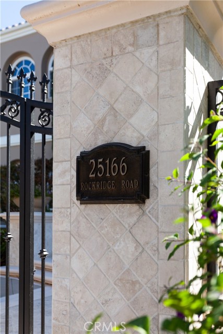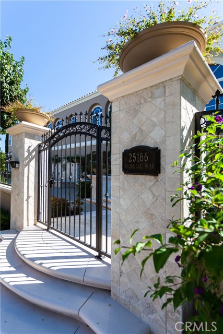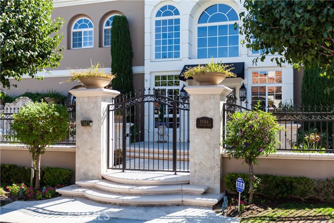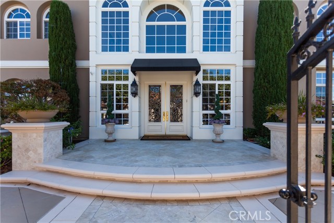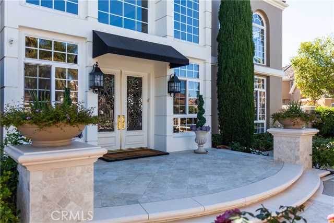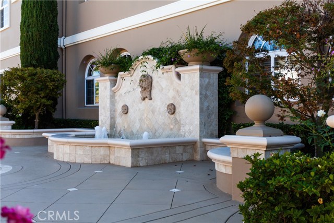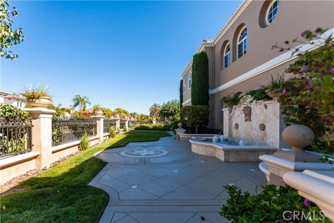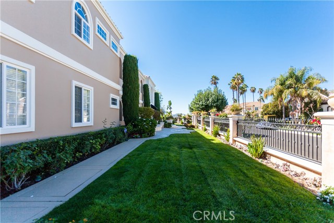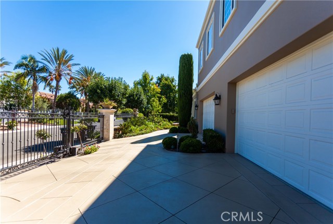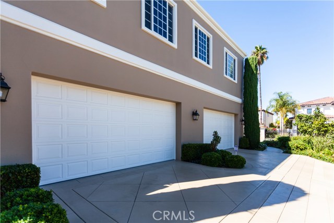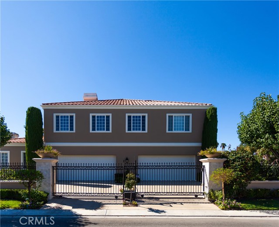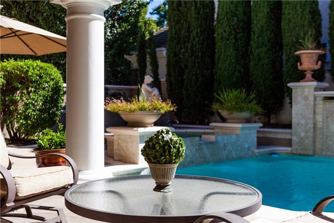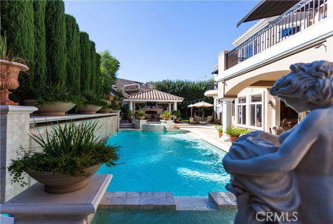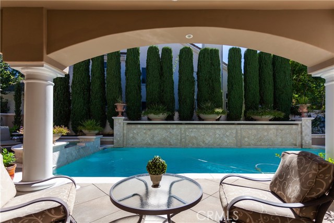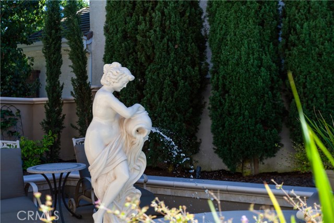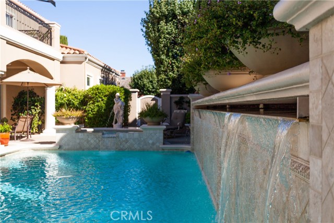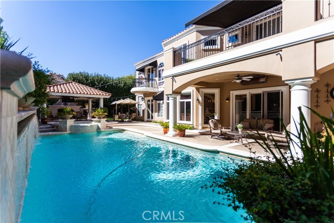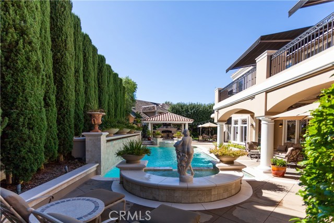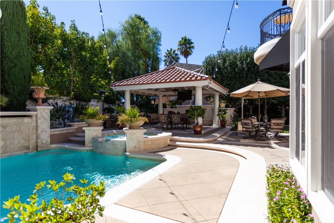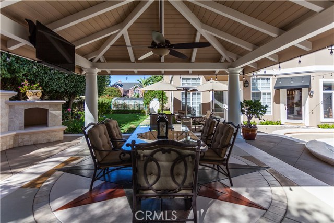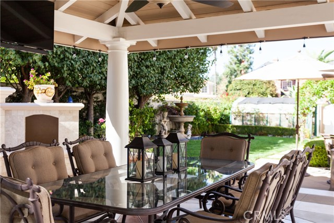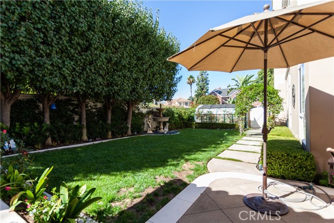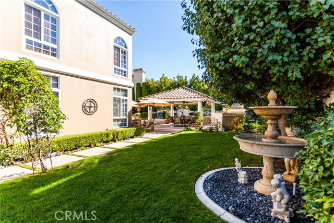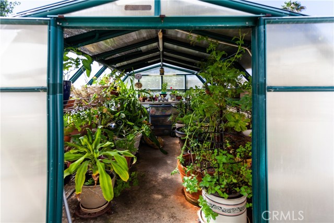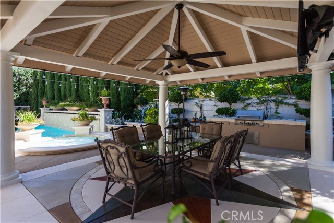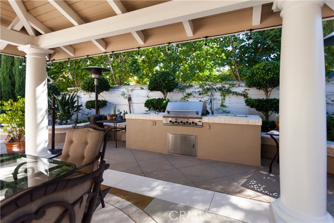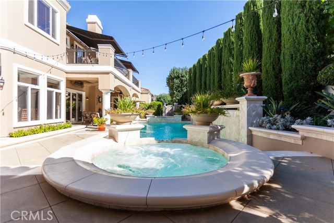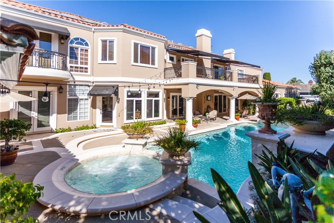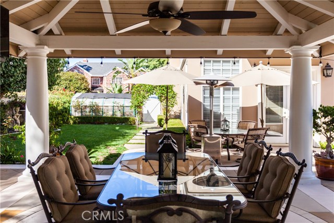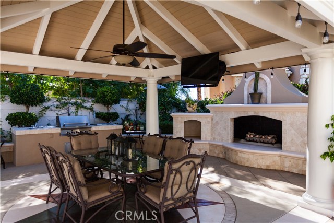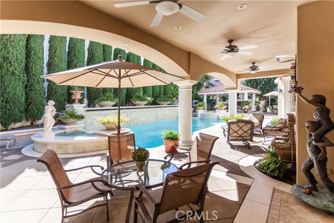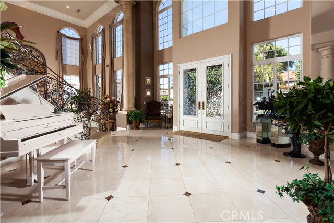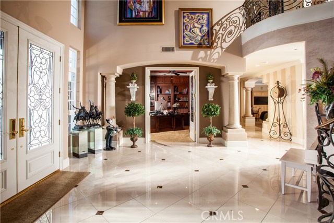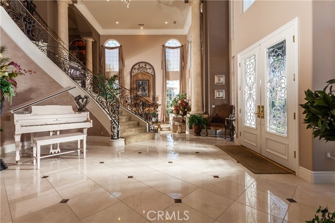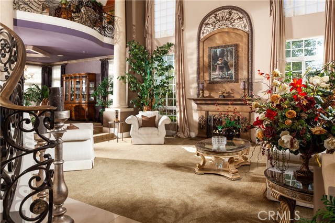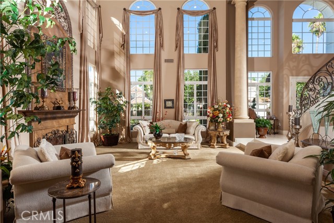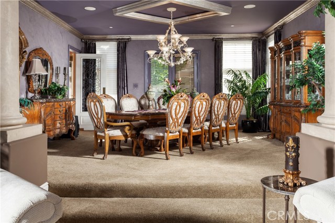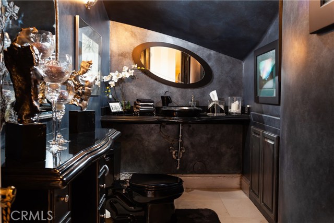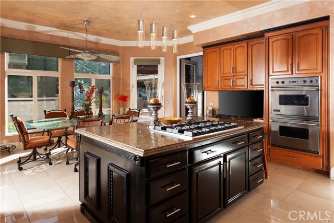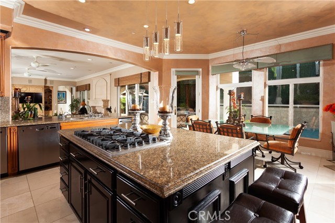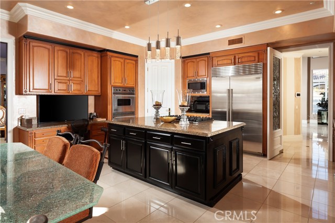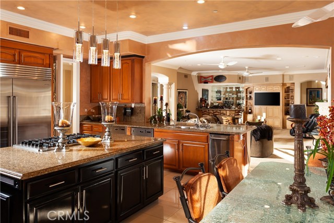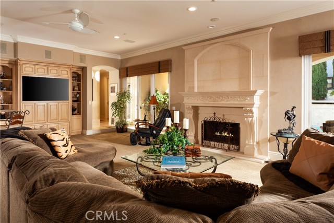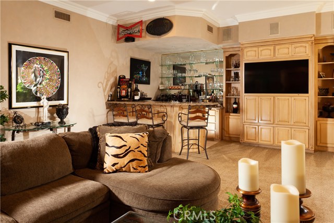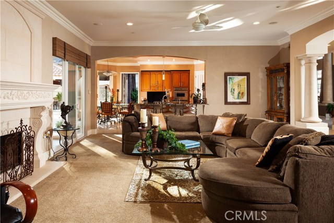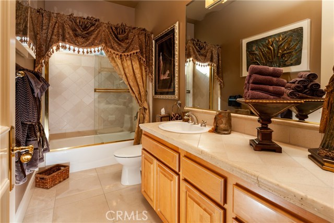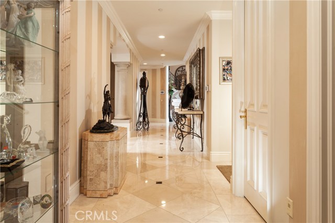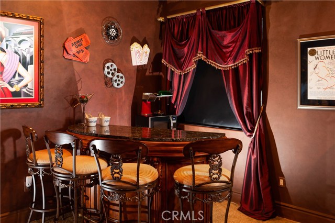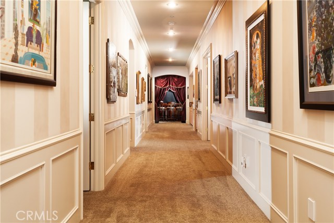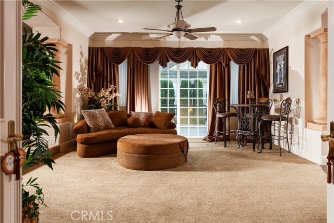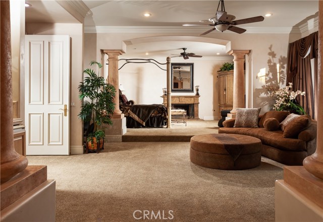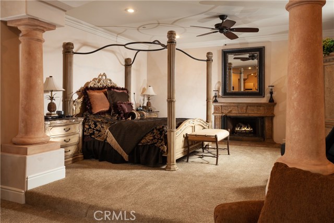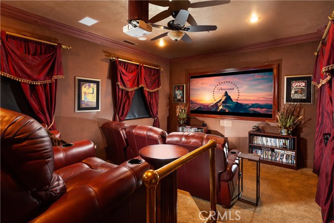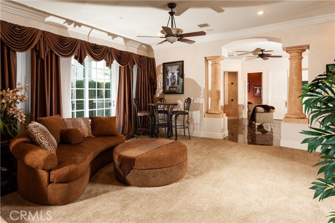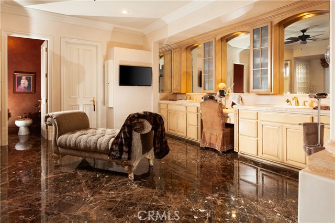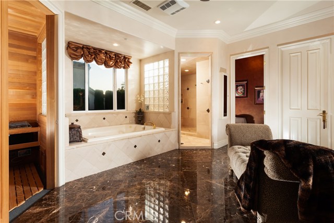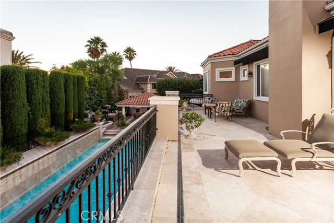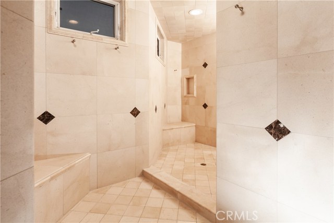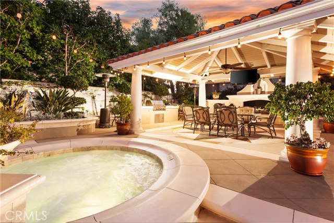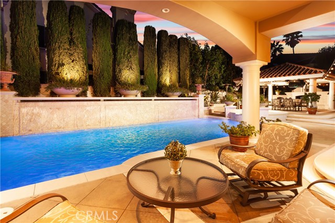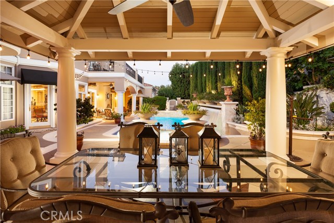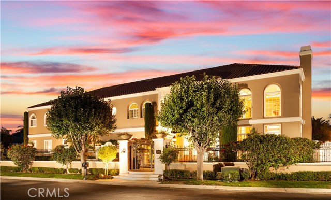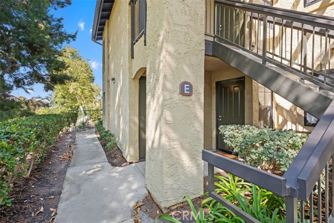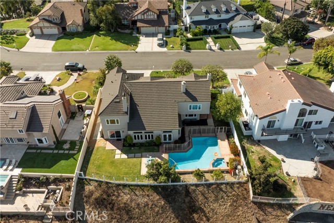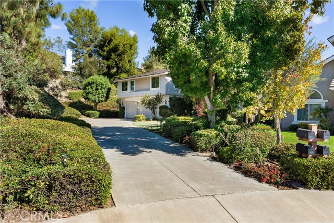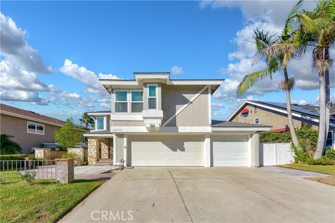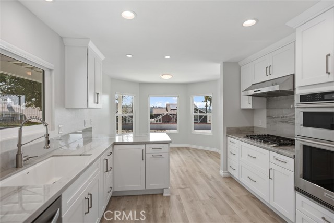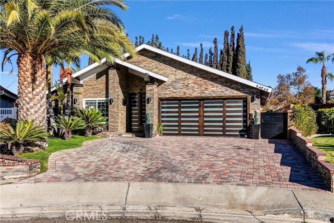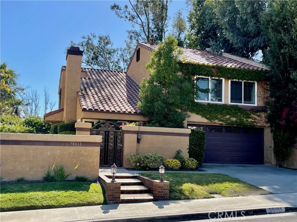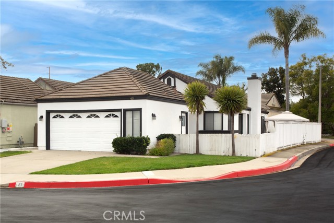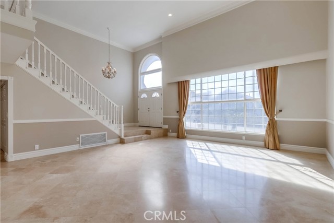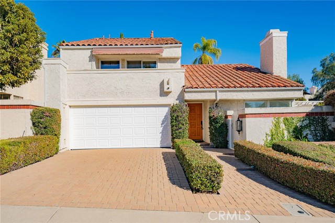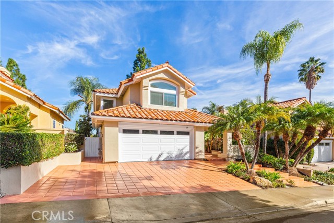25166 Rockridge Road
Laguna Hills, CA 92653
$17,500
Price
Price
6
Bed
Bed
6.5
Bath
Bath
7,639 Sq. Ft.
$2 / Sq. Ft.
$2 / Sq. Ft.
Sold
25166 Rockridge Road
Laguna Hills, CA 92653
Sold
$17,500
Price
Price
6
Bed
Bed
6.5
Bath
Bath
7,639
Sq. Ft.
Sq. Ft.
This impressive custom Mediterranean estate is located on a quiet cul-de-sac in Laguna Hills in the exclusive Nellie Gail Ranch. The entry is grand with a dramatic winding staircase, Soaring double-height ceilings crown the foyer and adjacent living room with floor-to-ceiling windows. An oversized formal dining room offers backyard access, the executive office is fully paneled, a fireplace-warmed great room offers surround sound and a pub bar, and a dedicated home theater displays a wide screen, 7.1 Dolby Surround system, and stadium seating for six. Your chef’s kitchen shines with an island, nook, walk-in pantry, new 48" Sub-Zero refrigerator, 2 Bosch dishwashers and Viking appliances. Enjoy 6 bedrooms, 6.5 baths, marble floors, crown molding, LED lighting, whole-house audio, instant hot water, central vacuum, motorized shutters, Venetian plaster, and an owned 63-panel solar system hidden from view that reduces power bills. Private grounds are a delight for residents and guests alike, who will appreciate a fabulous pool and spa with waterfall, a shaded loggia, classic fountains and a magnificent entertainment pavilion with DCS grill, TV, and fireplace. A 4 car garage with high ceilings and the entire property is securely gated.
PROPERTY INFORMATION
| MLS # | OC23148706 | Lot Size | 13,500 Sq. Ft. |
| HOA Fees | $48/Monthly | Property Type | Single Family Residence |
| Price | $ 17,495
Price Per SqFt: $ 2 |
DOM | 710 Days |
| Address | 25166 Rockridge Road | Type | Residential Lease |
| City | Laguna Hills | Sq.Ft. | 7,639 Sq. Ft. |
| Postal Code | 92653 | Garage | 4 |
| County | Orange | Year Built | 1999 |
| Bed / Bath | 6 / 6.5 | Parking | 4 |
| Built In | 1999 | Status | Closed |
| Rented Date | 2023-11-10 |
INTERIOR FEATURES
| Has Laundry | Yes |
| Laundry Information | Common Area, Gas & Electric Dryer Hookup, Individual Room, Inside, Laundry Chute |
| Has Fireplace | Yes |
| Fireplace Information | Family Room, Living Room, Primary Bedroom, Outside, Patio, Gas |
| Has Appliances | Yes |
| Kitchen Appliances | 6 Burner Stove, Barbecue, Built-In Range, Dishwasher, Gas Oven, High Efficiency Water Heater, Hot Water Circulator, Ice Maker, Instant Hot Water, Microwave, Refrigerator |
| Kitchen Information | Granite Counters, Kitchen Island, Kitchen Open to Family Room |
| Kitchen Area | Area, Breakfast Counter / Bar, Breakfast Nook, Family Kitchen, Dining Room |
| Has Heating | Yes |
| Heating Information | Central, Forced Air, High Efficiency, Zoned |
| Room Information | Attic, Bonus Room, Center Hall, Den, Dressing Area, Entry, Exercise Room, Family Room, Formal Entry, Foyer, Great Room, Home Theatre, Kitchen, Library, Living Room, Loft, Main Floor Bedroom, Primary Bathroom, Primary Suite, Media Room, Office, Walk-In Closet |
| Has Cooling | Yes |
| Cooling Information | Central Air, Dual, Electric, ENERGY STAR Qualified Equipment, Gas, High Efficiency, Whole House Fan, Zoned |
| Flooring Information | Stone |
| InteriorFeatures Information | 2 Staircases, Bar, Built-in Features, Ceiling Fan(s), Crown Molding, Granite Counters, High Ceilings, Recessed Lighting, Sunken Living Room |
| DoorFeatures | Double Door Entry, Service Entrance, Sliding Doors, Storm Door(s) |
| EntryLocation | 1 |
| Entry Level | 1 |
| Has Spa | Yes |
| SpaDescription | Private, In Ground |
| WindowFeatures | Blinds, Custom Covering, Double Pane Windows, Drapes, Storm Window(s) |
| SecuritySafety | Automatic Gate, Carbon Monoxide Detector(s), Fire and Smoke Detection System, Guarded, Resident Manager, Smoke Detector(s), Wired for Alarm System |
| Bathroom Information | Bathtub, Bidet, Shower, Closet in bathroom, Double sinks in bath(s), Double Sinks in Primary Bath, Jetted Tub, Linen Closet/Storage, Privacy toilet door, Soaking Tub, Stone Counters, Upgraded, Vanity area, Walk-in shower |
| Main Level Bedrooms | 2 |
| Main Level Bathrooms | 3 |
EXTERIOR FEATURES
| ExteriorFeatures | Awning(s), Barbecue Private, Lighting, Rain Gutters, Satellite Dish |
| FoundationDetails | Slab |
| Roof | Clay, Spanish Tile |
| Has Pool | Yes |
| Pool | Private, Association, Community, Exercise Pool, Heated, Solar Heat, Waterfall |
| Has Patio | Yes |
| Patio | Concrete, Covered, Patio, Front Porch, Rear Porch, Screened, Screened Porch, Stone, Wrap Around |
| Has Fence | Yes |
| Fencing | Block, Excellent Condition, Masonry, Security, Wrought Iron |
| Has Sprinklers | Yes |
WALKSCORE
MAP
PRICE HISTORY
| Date | Event | Price |
| 11/09/2023 | Pending | $17,495 |
| 11/02/2023 | Price Change | $17,495 (-0.03%) |
| 08/10/2023 | Listed | $20,000 |

Topfind Realty
REALTOR®
(844)-333-8033
Questions? Contact today.
Interested in buying or selling a home similar to 25166 Rockridge Road?
Laguna Hills Similar Properties
Listing provided courtesy of Shawn Halan, Real Broker. Based on information from California Regional Multiple Listing Service, Inc. as of #Date#. This information is for your personal, non-commercial use and may not be used for any purpose other than to identify prospective properties you may be interested in purchasing. Display of MLS data is usually deemed reliable but is NOT guaranteed accurate by the MLS. Buyers are responsible for verifying the accuracy of all information and should investigate the data themselves or retain appropriate professionals. Information from sources other than the Listing Agent may have been included in the MLS data. Unless otherwise specified in writing, Broker/Agent has not and will not verify any information obtained from other sources. The Broker/Agent providing the information contained herein may or may not have been the Listing and/or Selling Agent.
