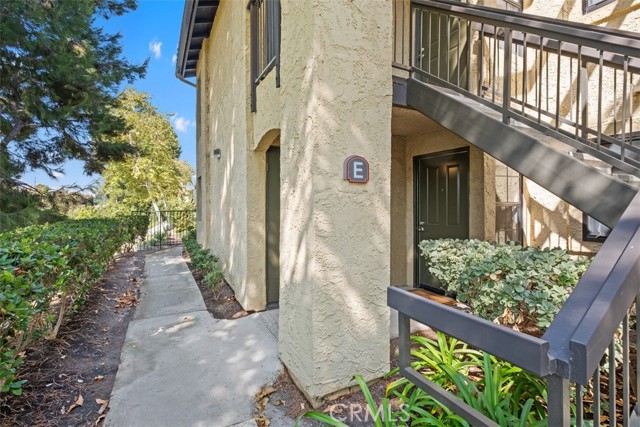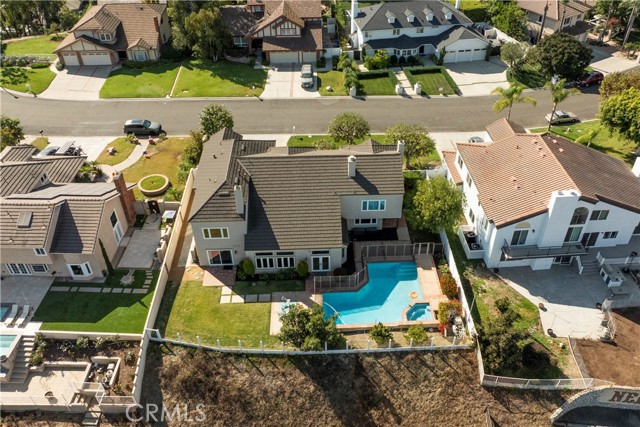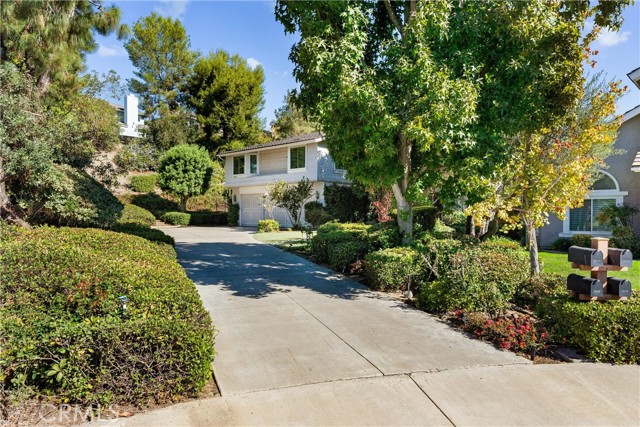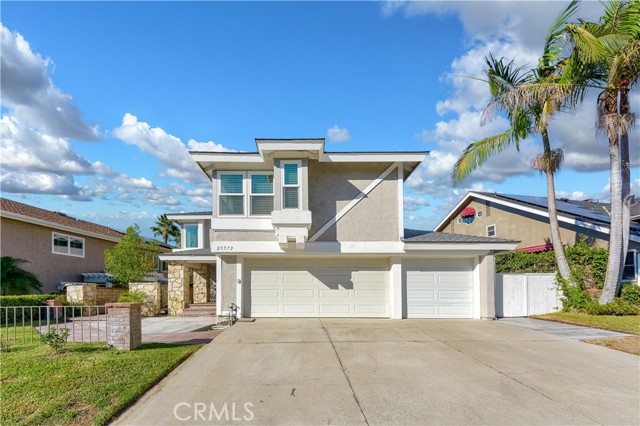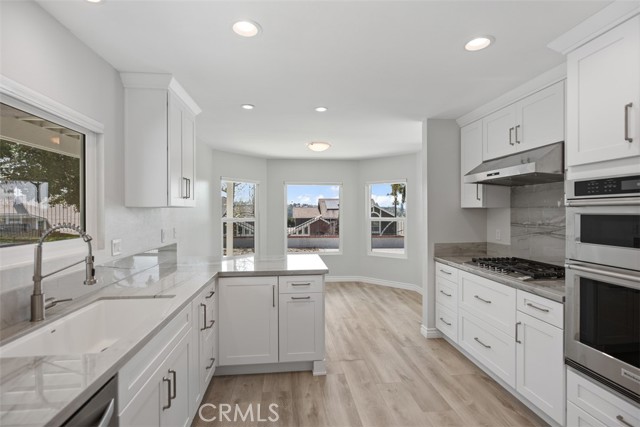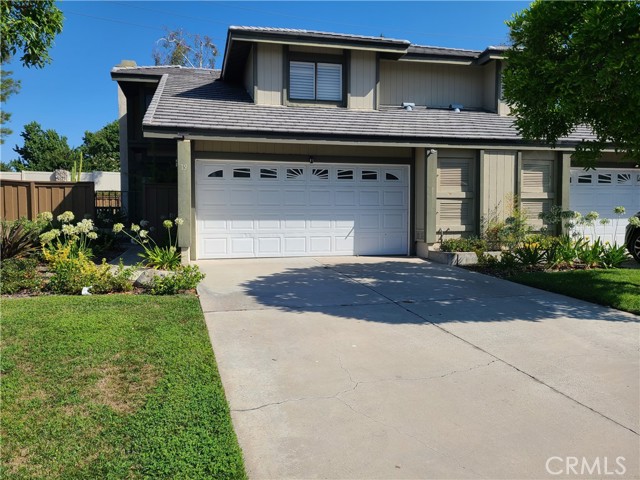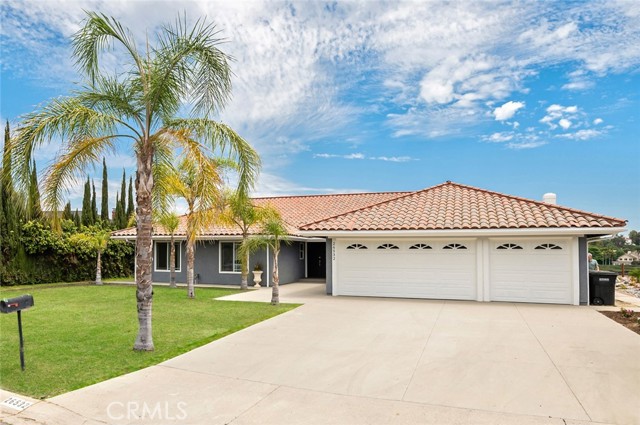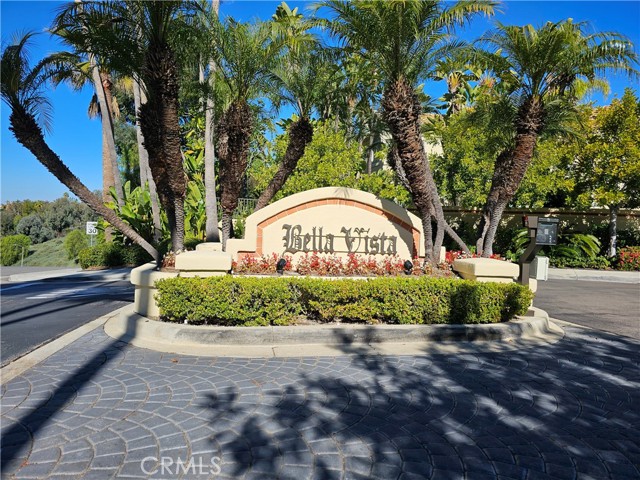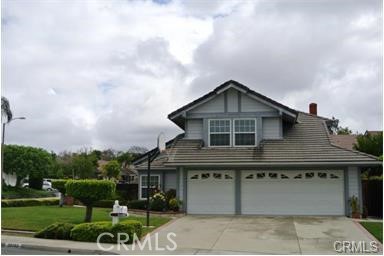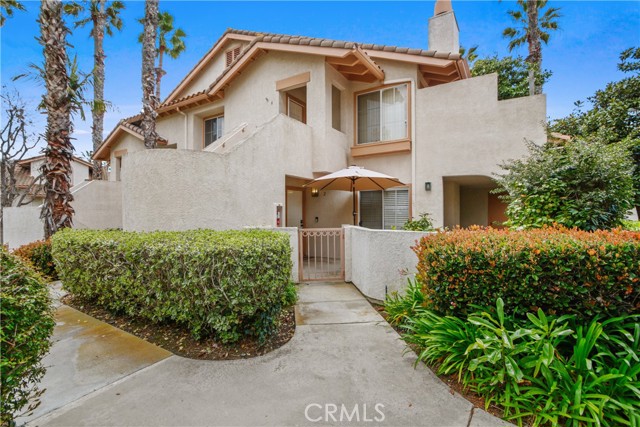25501 Lone Pine Circle
Laguna Hills, CA 92653
$15,750
Price
Price
5
Bed
Bed
5.5
Bath
Bath
6,500 Sq. Ft.
$2 / Sq. Ft.
$2 / Sq. Ft.
Sold
25501 Lone Pine Circle
Laguna Hills, CA 92653
Sold
$15,750
Price
Price
5
Bed
Bed
5.5
Bath
Bath
6,500
Sq. Ft.
Sq. Ft.
Reminiscent of a Grand Italian Villa, this 6500 square foot Custom Estate is located on the quiet Cul-de-Sac street of Lone Pine Circle, one of the most beautiful streets in Nellie Gail Ranch. The artistry of the architecture is on display immediately. Impressive handmade Iron doors open to freshly polished travertine floors, dramatic high ceilings, elegant archways and columns with lots of natural light are on display throughout the open floorplan. The newly renovated kitchen features marble counter tops, custom cabinetry and stainless steel appliances as well as a dining area with bay windows to enjoy the mountain views. The spacious Main floor Master Suite opens to a luxurious retreat with high ceilings, a romantic fireplace and wet bar. The spectacular master bath features beautiful marble floors and countertops with his/hers vanities and dressing rooms, a glass surround sanctuary with a sleek soaking tub topped off with an authentic Venetian Chandelier. Manicured greenery and flowers enhance the surrounding patio and loggia with fireplace overlooking the pebble pool and Spa. Indoor/outdoor living by opening the folding doors off the family room to the pool. This fine residence provides total seclusion, serenity and privacy.
PROPERTY INFORMATION
| MLS # | OC24083840 | Lot Size | 21,424 Sq. Ft. |
| HOA Fees | $0/Monthly | Property Type | Single Family Residence |
| Price | $ 15,750
Price Per SqFt: $ 2 |
DOM | 450 Days |
| Address | 25501 Lone Pine Circle | Type | Residential Lease |
| City | Laguna Hills | Sq.Ft. | 6,500 Sq. Ft. |
| Postal Code | 92653 | Garage | 3 |
| County | Orange | Year Built | 1989 |
| Bed / Bath | 5 / 5.5 | Parking | 13 |
| Built In | 1989 | Status | Closed |
| Rented Date | 2024-04-26 |
INTERIOR FEATURES
| Has Laundry | Yes |
| Laundry Information | Laundry Chute |
| Has Fireplace | Yes |
| Fireplace Information | Family Room, Living Room, Primary Bedroom, Primary Retreat, Outside, Gas, Fire Pit, Great Room, Two Way |
| Has Appliances | Yes |
| Kitchen Appliances | Barbecue, Gas Oven, Gas Cooktop |
| Kitchen Information | Kitchen Island, Kitchen Open to Family Room, Remodeled Kitchen |
| Kitchen Area | Breakfast Counter / Bar, Breakfast Nook, Dining Ell, Family Kitchen, In Family Room, Dining Room, In Kitchen, In Living Room |
| Has Heating | Yes |
| Heating Information | Forced Air |
| Room Information | Formal Entry, Foyer, Living Room, Main Floor Bedroom, Main Floor Primary Bedroom, Primary Suite, Walk-In Closet |
| Has Cooling | Yes |
| Cooling Information | Zoned |
| Flooring Information | Stone |
| InteriorFeatures Information | 2 Staircases, Balcony, Bar, Built-in Features, Ceiling Fan(s), Coffered Ceiling(s), Copper Plumbing Partial, Crown Molding, Granite Counters, High Ceilings, Open Floorplan, Recessed Lighting, Stone Counters |
| DoorFeatures | Double Door Entry, Sliding Doors |
| EntryLocation | Ground Level With Steps |
| Entry Level | 1 |
| Has Spa | Yes |
| SpaDescription | Heated, In Ground |
| WindowFeatures | Garden Window(s), Plantation Shutters, Shutters, Skylight(s) |
| Bathroom Information | Bathtub, Bidet |
| Main Level Bedrooms | 2 |
| Main Level Bathrooms | 3 |
EXTERIOR FEATURES
| Roof | Tile |
| Has Pool | Yes |
| Pool | Private, Association, Community, Heated, In Ground, Pebble, Salt Water, Waterfall |
| Has Patio | Yes |
| Patio | Cabana, Concrete, Covered |
| Has Fence | Yes |
| Fencing | Chain Link, Stucco Wall |
| Has Sprinklers | Yes |
WALKSCORE
MAP
PRICE HISTORY
| Date | Event | Price |
| 04/26/2024 | Sold | $15,750 |

Topfind Realty
REALTOR®
(844)-333-8033
Questions? Contact today.
Interested in buying or selling a home similar to 25501 Lone Pine Circle?
Laguna Hills Similar Properties
Listing provided courtesy of Shawn Halan, Real Broker. Based on information from California Regional Multiple Listing Service, Inc. as of #Date#. This information is for your personal, non-commercial use and may not be used for any purpose other than to identify prospective properties you may be interested in purchasing. Display of MLS data is usually deemed reliable but is NOT guaranteed accurate by the MLS. Buyers are responsible for verifying the accuracy of all information and should investigate the data themselves or retain appropriate professionals. Information from sources other than the Listing Agent may have been included in the MLS data. Unless otherwise specified in writing, Broker/Agent has not and will not verify any information obtained from other sources. The Broker/Agent providing the information contained herein may or may not have been the Listing and/or Selling Agent.


