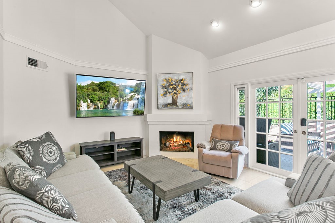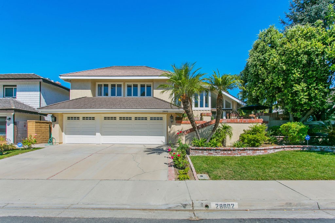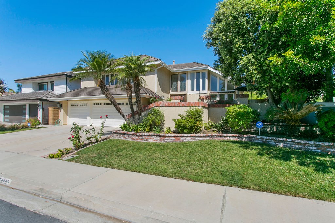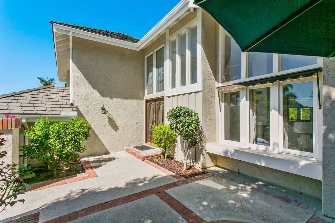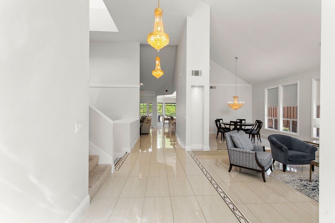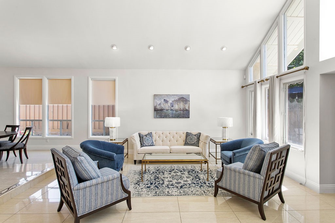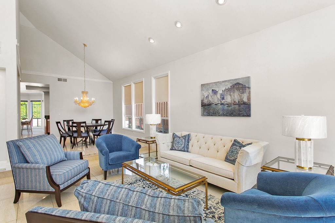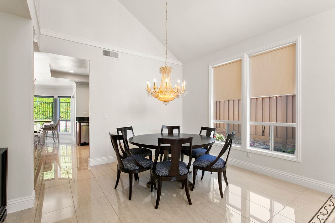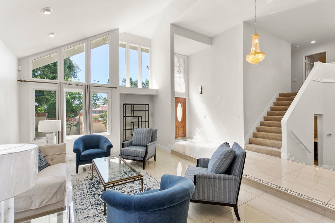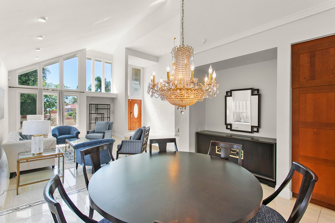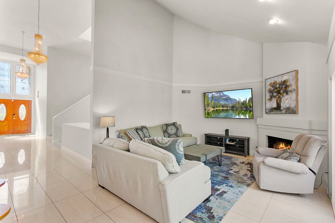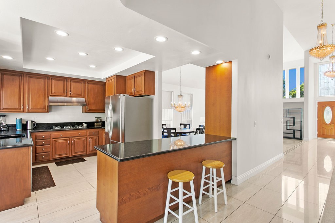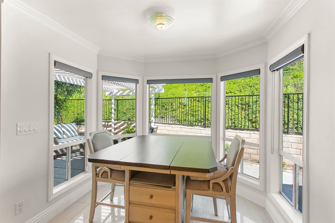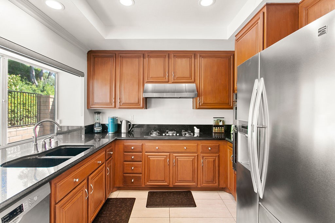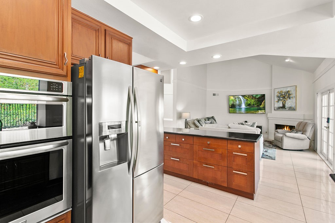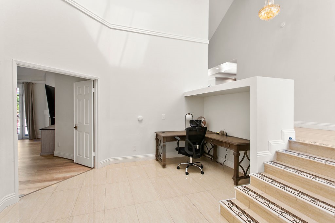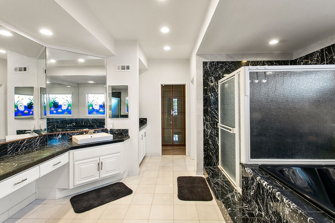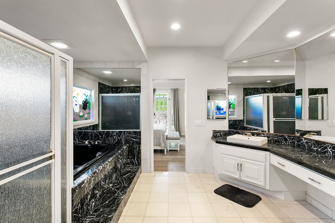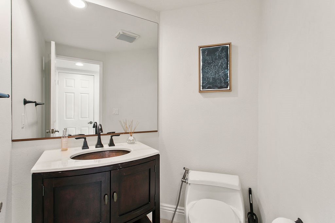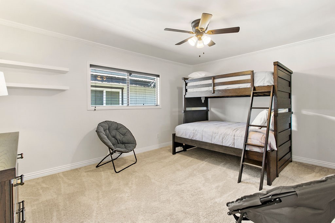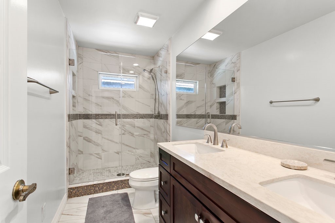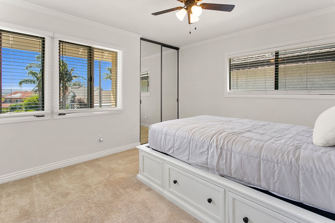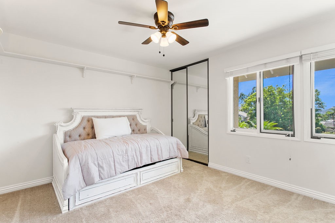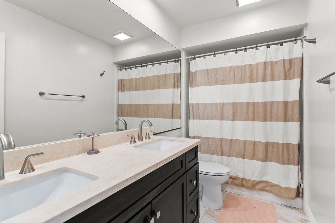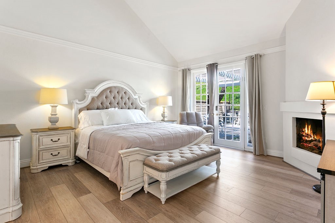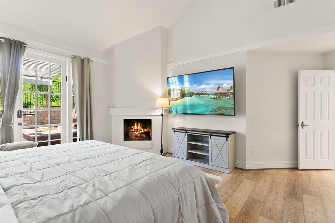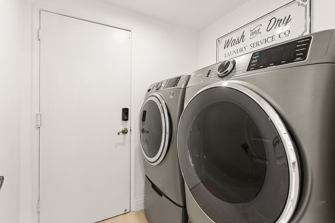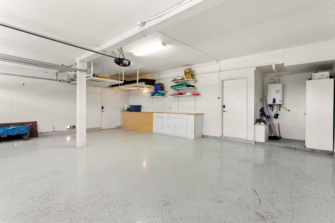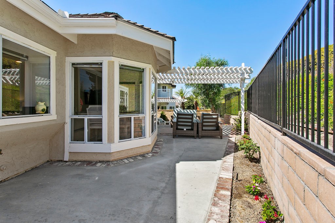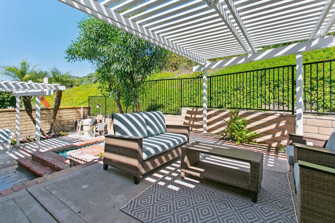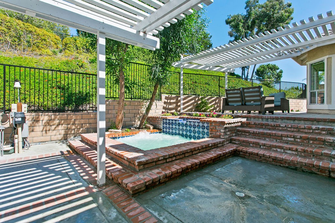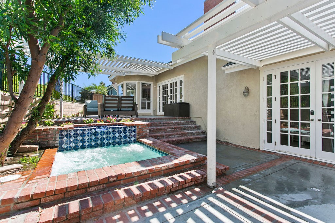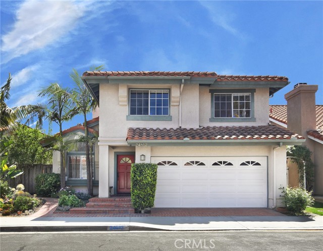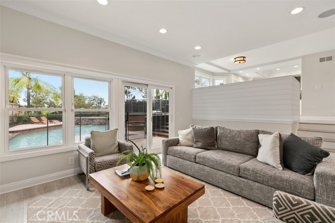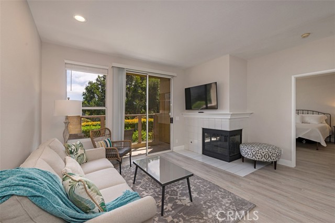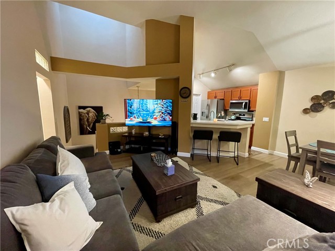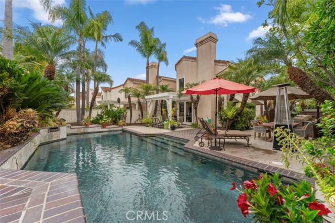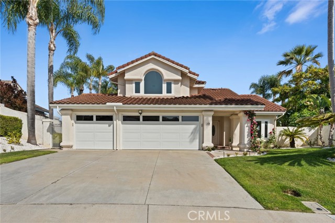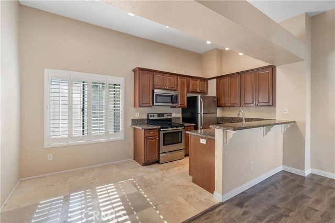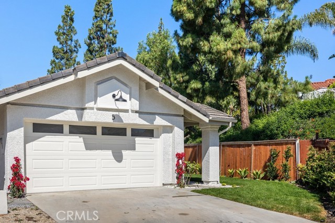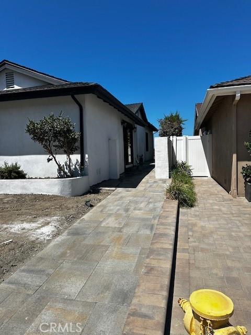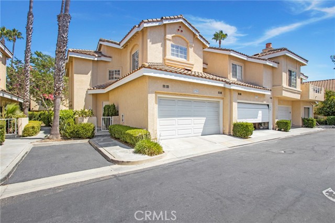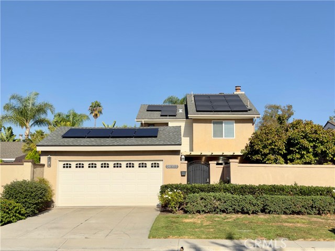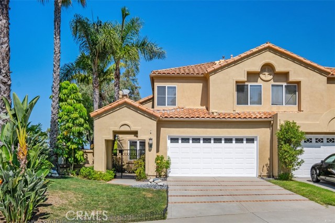28602 Silverton Dr
Laguna Niguel, CA 92677
$7,000
Price
Price
4
Bed
Bed
3.5
Bath
Bath
2,808 Sq. Ft.
$2 / Sq. Ft.
$2 / Sq. Ft.
Available NOW! - Fully Furnished! This large beautiful home features four bedrooms, three and half baths and a three car garage. Through the front gated courtyard area and the double door, you enter into the grand formal room and dining area with high ceilings and skylights. Step down to the master suite retreat that has its own open space, a fireplace, and a spacious en-suite bathroom and walk-in closet. The master bedroom also opens up to the private backyard with private spa. On the main level, the kitchen has been upgraded with granite counters, stainless steel appliances, and wood cabinets. The kitchen is also connected to the spacious and comfortable family room which overlooks the backyard. Three more bedrooms are located upstairs with two fully remodeled baths with double sinks. This home is nice and bright with lots of windows. Third car garage may be reserved for owner usage. Price and Security Deposit varies based on season and term. Owner usage from June - Late August. Includes spa maint., gardener, HOA, and utilities with a monthly credit of $700 for (water, gas, electricity, and internet) with tenant responsible for any overage charges. $9,000 30-59 days, $8,500 60-90 days, $7,000 91 days to 6 months. Seasonal increases would be: May 25-July 31st- $9,500 monthly.
PROPERTY INFORMATION
| MLS # | OC22179718 | Lot Size | 6,500 Sq. Ft. |
| HOA Fees | $0/Monthly | Property Type | Single Family Residence |
| Price | $ 7,000
Price Per SqFt: $ 2 |
DOM | 1055 Days |
| Address | 28602 Silverton Dr | Type | Residential Lease |
| City | Laguna Niguel | Sq.Ft. | 2,808 Sq. Ft. |
| Postal Code | 92677 | Garage | 3 |
| County | Orange | Year Built | 1981 |
| Bed / Bath | 4 / 3.5 | Parking | 3 |
| Built In | 1981 | Status | Active |
INTERIOR FEATURES
| Has Laundry | Yes |
| Laundry Information | Gas & Electric Dryer Hookup, Individual Room |
| Has Fireplace | Yes |
| Fireplace Information | Family Room, Primary Bedroom |
| Has Appliances | Yes |
| Kitchen Appliances | Dishwasher, Gas Range, Microwave, Refrigerator, Water Heater |
| Kitchen Information | Granite Counters, Kitchen Open to Family Room, Pots & Pan Drawers, Self-closing drawers |
| Kitchen Area | Breakfast Nook, Dining Room, In Kitchen |
| Has Heating | Yes |
| Heating Information | Central |
| Room Information | Family Room, Formal Entry, Foyer, Kitchen, Laundry, Living Room, Main Floor Bedroom, Main Floor Primary Bedroom, Primary Bathroom, Primary Bedroom, Primary Suite, Walk-In Closet |
| Has Cooling | Yes |
| Cooling Information | Central Air |
| Flooring Information | Tile |
| InteriorFeatures Information | Cathedral Ceiling(s), Furnished, Granite Counters, High Ceilings, Open Floorplan |
| EntryLocation | 1 |
| Entry Level | 1 |
| Has Spa | Yes |
| SpaDescription | Private, Association, Community |
| SecuritySafety | Carbon Monoxide Detector(s), Smoke Detector(s) |
| Bathroom Information | Bathtub, Bidet, Shower, Shower in Tub, Double sinks in bath(s), Double Sinks in Primary Bath, Exhaust fan(s), Granite Counters, Main Floor Full Bath, Remodeled, Upgraded, Walk-in shower |
| Main Level Bedrooms | 1 |
| Main Level Bathrooms | 2 |
EXTERIOR FEATURES
| Has Pool | No |
| Pool | Association, Community |
| Has Patio | Yes |
| Patio | Patio |
WALKSCORE
MAP
PRICE HISTORY
| Date | Event | Price |
| 08/23/2023 | Relisted | $7,000 |
| 12/13/2022 | Price Change (Relisted) | $8,000 (-20.00%) |
| 08/30/2022 | Listed | $10,000 |

Topfind Realty
REALTOR®
(844)-333-8033
Questions? Contact today.
Go Tour This Home
Laguna Niguel Similar Properties
Listing provided courtesy of Candice Blair, Niguel Point Properties. Based on information from California Regional Multiple Listing Service, Inc. as of #Date#. This information is for your personal, non-commercial use and may not be used for any purpose other than to identify prospective properties you may be interested in purchasing. Display of MLS data is usually deemed reliable but is NOT guaranteed accurate by the MLS. Buyers are responsible for verifying the accuracy of all information and should investigate the data themselves or retain appropriate professionals. Information from sources other than the Listing Agent may have been included in the MLS data. Unless otherwise specified in writing, Broker/Agent has not and will not verify any information obtained from other sources. The Broker/Agent providing the information contained herein may or may not have been the Listing and/or Selling Agent.
