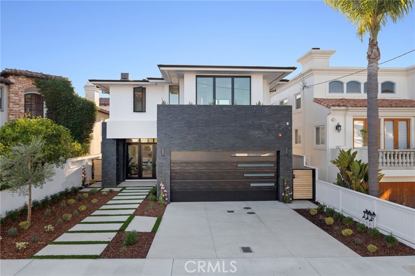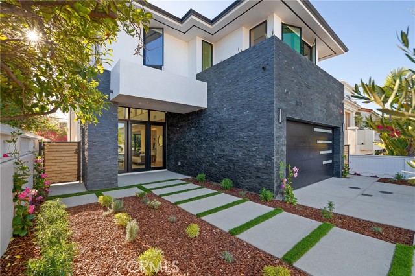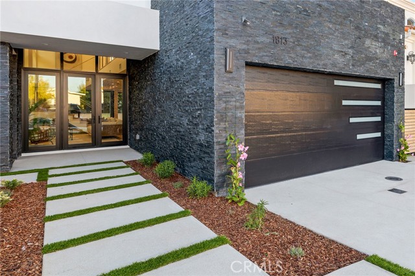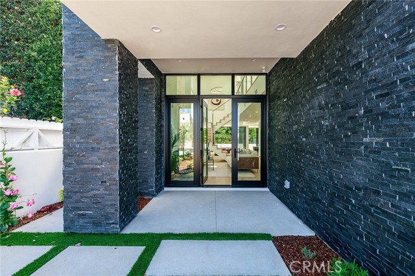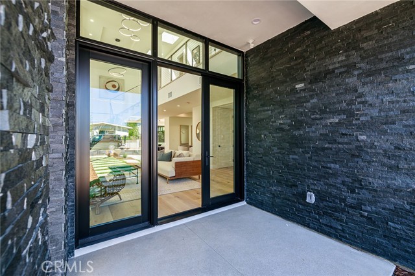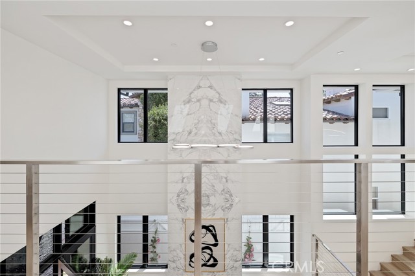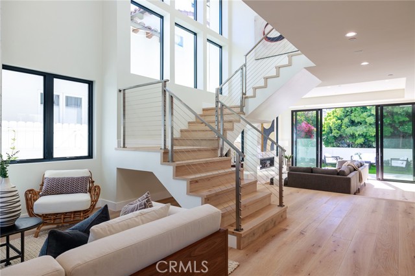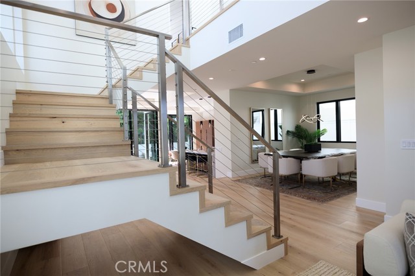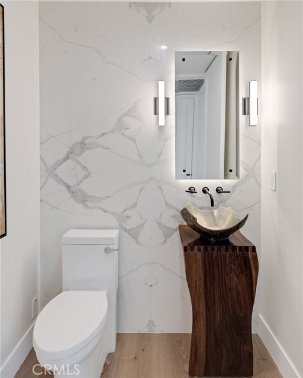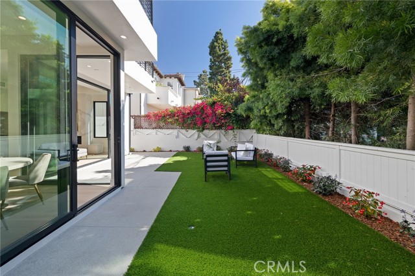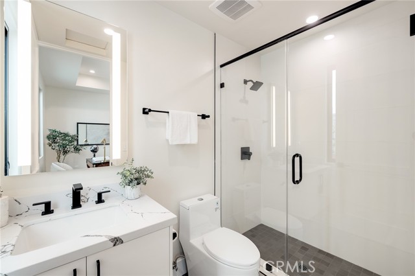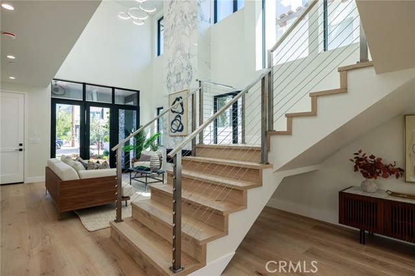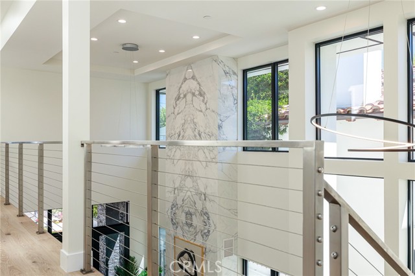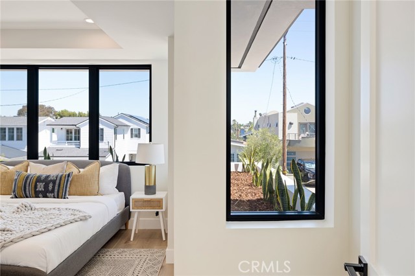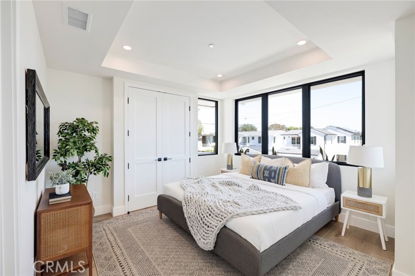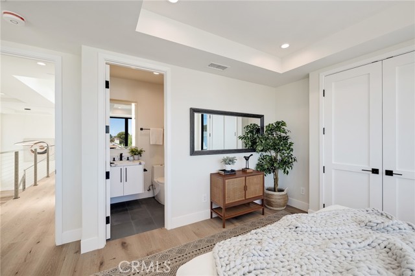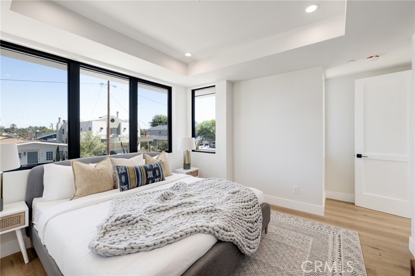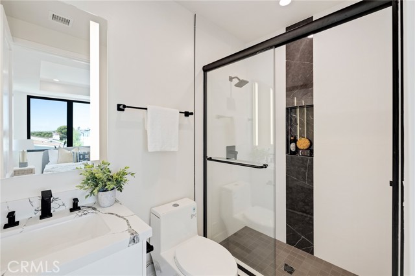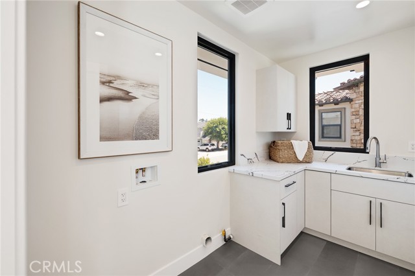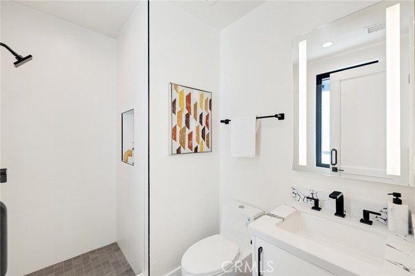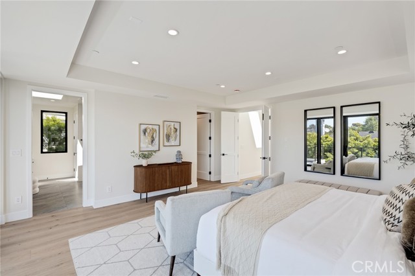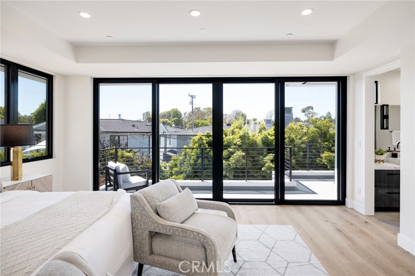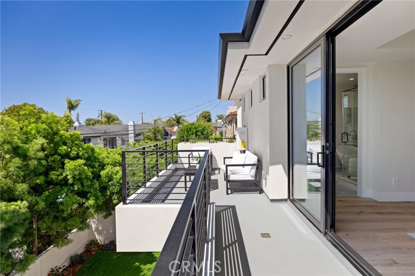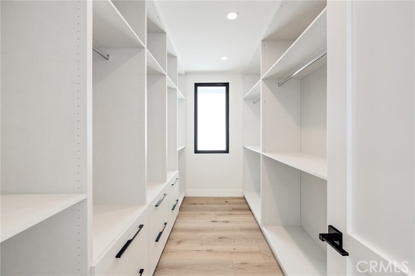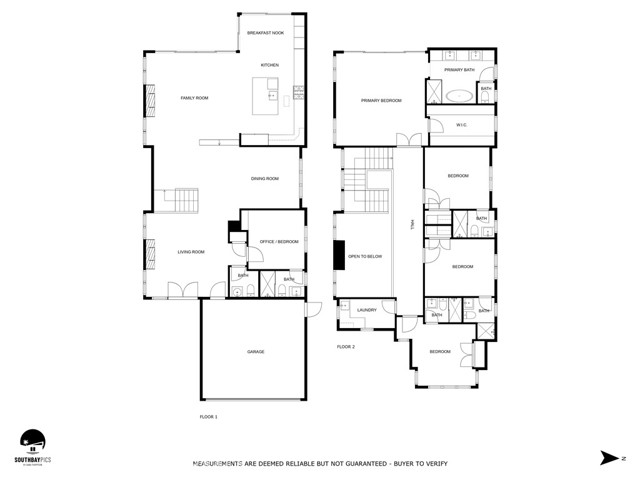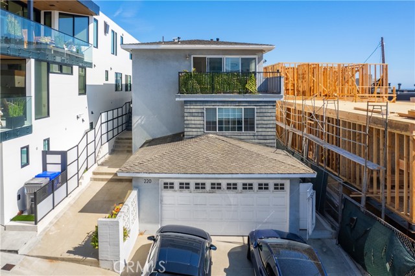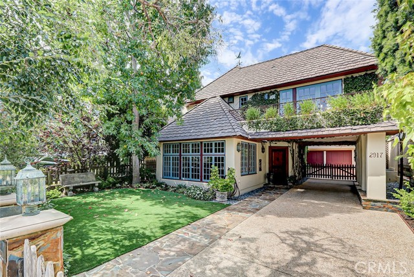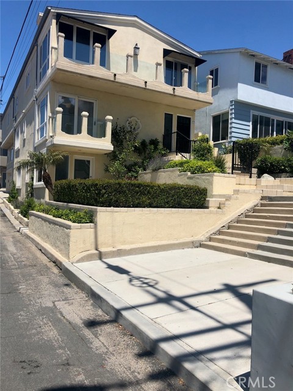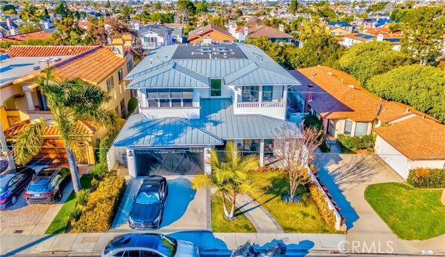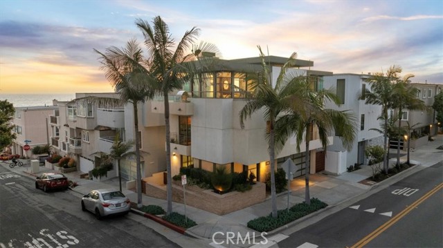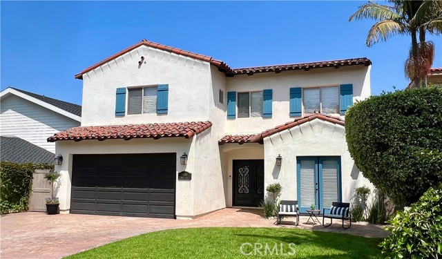1813 Walnut Avenue
Manhattan Beach, CA 90266
Sold
1813 Walnut Avenue
Manhattan Beach, CA 90266
Sold
Designed by esteemed architect Louis Tomaro, this new contemporary construction beauty in the Manhattan Beach Tree section will ignite your senses. Boasting 3150 sq feet (BTV) of grand living space with an enchanting, open floor plan. This home boasts two family rooms on the first level, both with fireplaces, separated by a stairway to the bedrooms and laundry above. White ash wood flooring throughout makes the transition from room to room visibly seamless. Loads of natural light filter through the over-sized windows. The Chef's kitchen is outfitted with Dacor appliances. Formal dining room large enough to seat your next family reunion. Step outdoors thru the floor-to-ceiling glass doors to the patio and manicured backyard. Guest bedroom on this level with its own personal bath. Upstairs, the Primary Bedroom has an exquisite soaking tub, dual sink vanity and a frameless shower. Also upstairs; 3 bedrooms and/or office, each with their own ensuite baths. Laundry conveniently located upstairs also. The ever-so-charming downtown and its famous Pier a short E-bike ride away.
PROPERTY INFORMATION
| MLS # | SB23161046 | Lot Size | 4,480 Sq. Ft. |
| HOA Fees | $0/Monthly | Property Type | Single Family Residence |
| Price | $ 4,400,000
Price Per SqFt: $ 1,397 |
DOM | 795 Days |
| Address | 1813 Walnut Avenue | Type | Residential |
| City | Manhattan Beach | Sq.Ft. | 3,150 Sq. Ft. |
| Postal Code | 90266 | Garage | 2 |
| County | Los Angeles | Year Built | 2023 |
| Bed / Bath | 5 / 1.5 | Parking | 2 |
| Built In | 2023 | Status | Closed |
| Sold Date | 2024-03-18 |
INTERIOR FEATURES
| Has Laundry | Yes |
| Laundry Information | Upper Level |
| Has Fireplace | Yes |
| Fireplace Information | Family Room |
| Has Appliances | Yes |
| Kitchen Appliances | 6 Burner Stove, Dishwasher, Gas Oven, Gas Range, Gas Water Heater, Range Hood, Water Line to Refrigerator |
| Kitchen Information | Kitchen Island, Kitchen Open to Family Room |
| Kitchen Area | Breakfast Nook, Dining Room |
| Has Heating | Yes |
| Heating Information | Forced Air, Zoned |
| Room Information | Family Room, Primary Bathroom, Primary Bedroom, Primary Suite |
| Has Cooling | Yes |
| Cooling Information | Central Air, Electric, Zoned |
| Flooring Information | Wood |
| InteriorFeatures Information | High Ceilings, Open Floorplan, Recessed Lighting, Unfurnished |
| EntryLocation | Front |
| Entry Level | 1 |
| Has Spa | No |
| SpaDescription | None |
| Bathroom Information | Bathtub, Shower in Tub, Closet in bathroom, Exhaust fan(s) |
| Main Level Bedrooms | 1 |
| Main Level Bathrooms | 2 |
EXTERIOR FEATURES
| Has Pool | No |
| Pool | None |
| Has Patio | Yes |
| Patio | Concrete |
| Has Fence | No |
| Fencing | None |
WALKSCORE
MAP
MORTGAGE CALCULATOR
- Principal & Interest:
- Property Tax: $4,693
- Home Insurance:$119
- HOA Fees:$0
- Mortgage Insurance:
PRICE HISTORY
| Date | Event | Price |
| 03/18/2024 | Sold | $4,250,000 |
| 03/08/2024 | Pending | $4,400,000 |
| 02/16/2024 | Active Under Contract | $4,400,000 |
| 01/23/2024 | Relisted | $4,400,000 |
| 10/25/2023 | Active Under Contract | $4,400,000 |

Topfind Realty
REALTOR®
(844)-333-8033
Questions? Contact today.
Interested in buying or selling a home similar to 1813 Walnut Avenue?
Listing provided courtesy of Joseph Nuzzolo, Thompson Team Real Estate, Inc.. Based on information from California Regional Multiple Listing Service, Inc. as of #Date#. This information is for your personal, non-commercial use and may not be used for any purpose other than to identify prospective properties you may be interested in purchasing. Display of MLS data is usually deemed reliable but is NOT guaranteed accurate by the MLS. Buyers are responsible for verifying the accuracy of all information and should investigate the data themselves or retain appropriate professionals. Information from sources other than the Listing Agent may have been included in the MLS data. Unless otherwise specified in writing, Broker/Agent has not and will not verify any information obtained from other sources. The Broker/Agent providing the information contained herein may or may not have been the Listing and/or Selling Agent.
