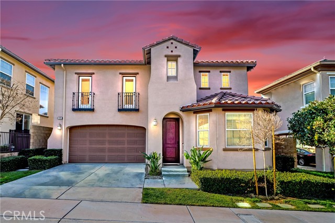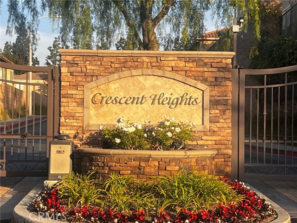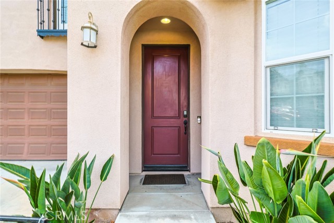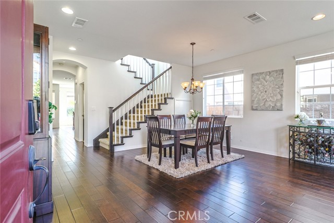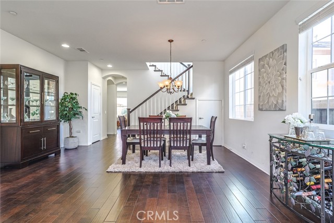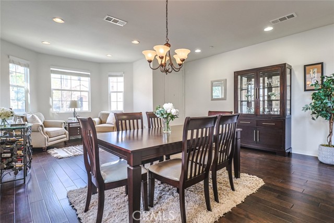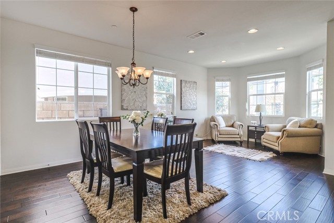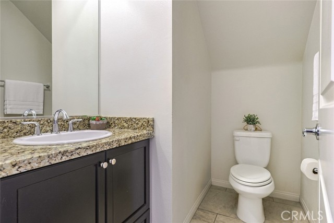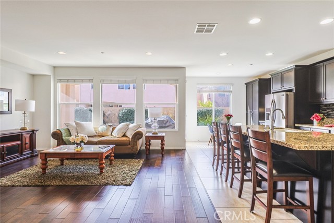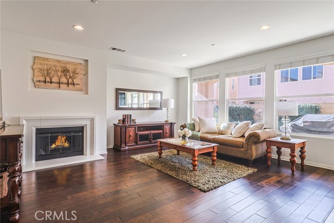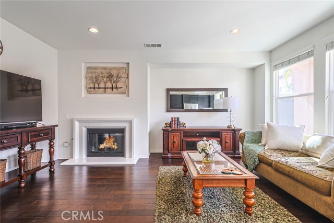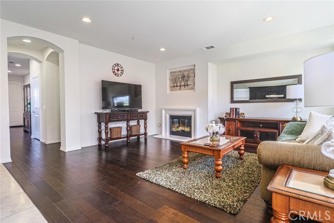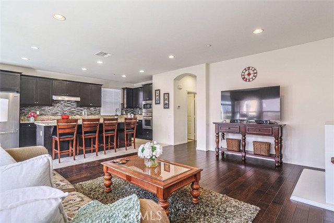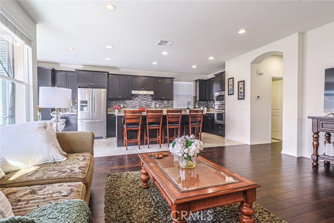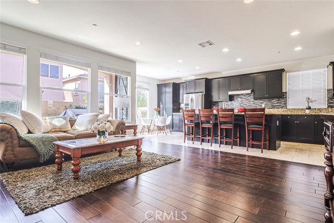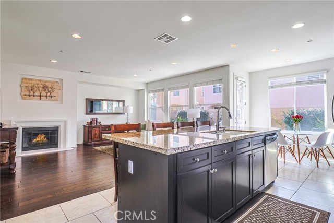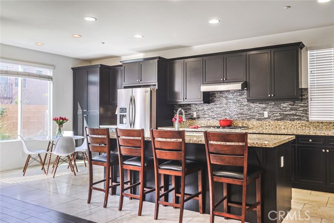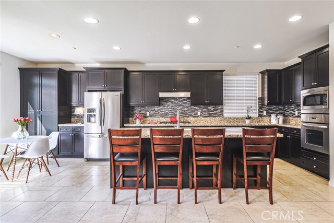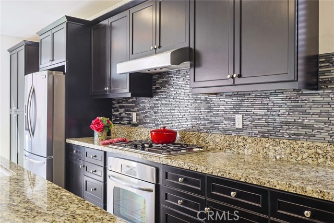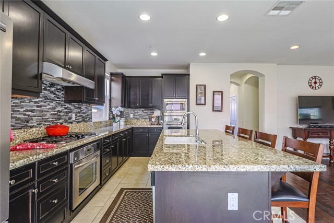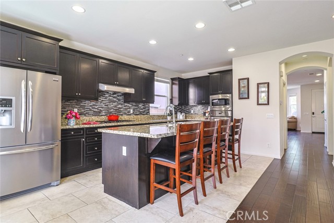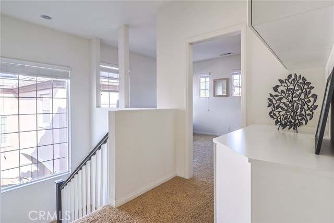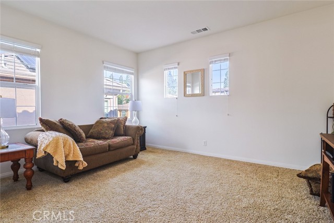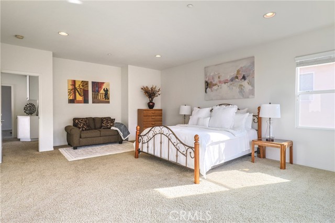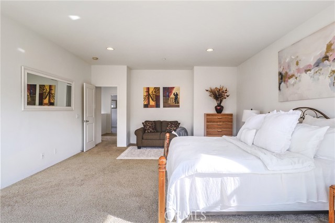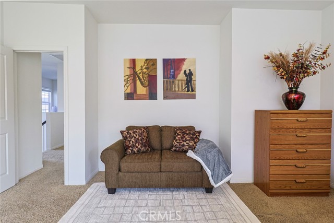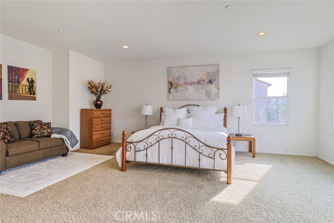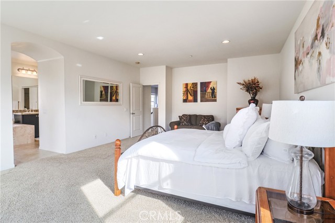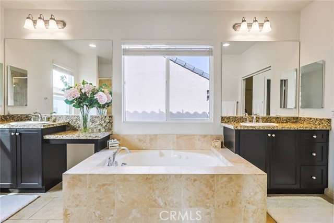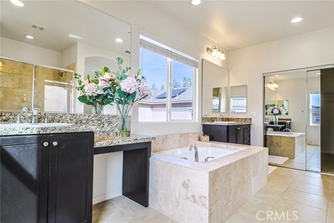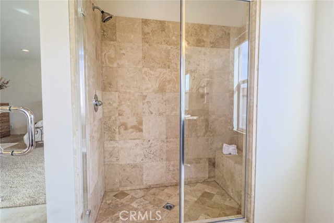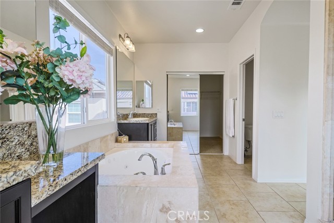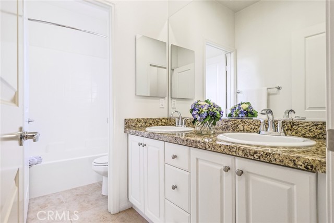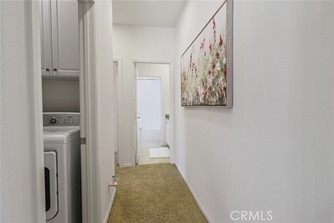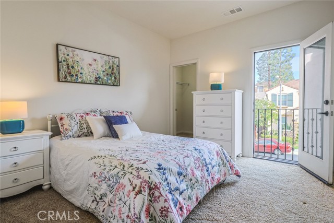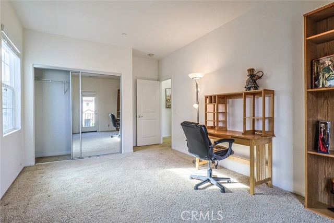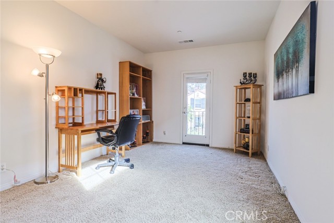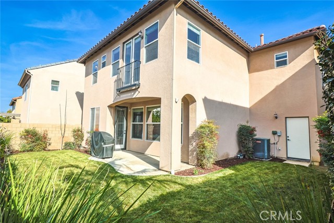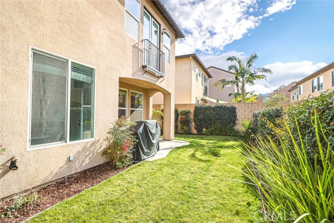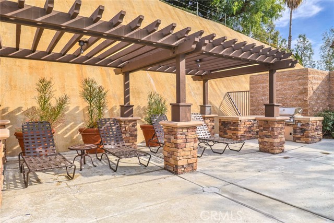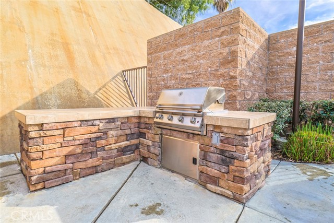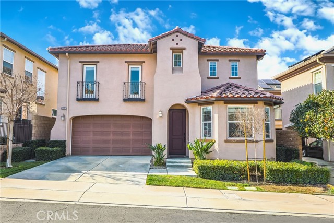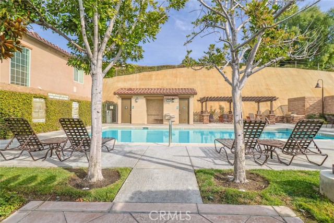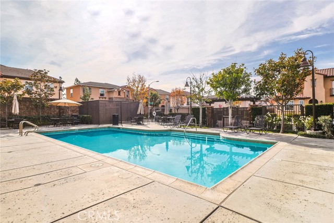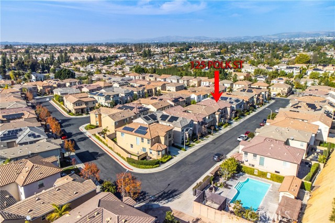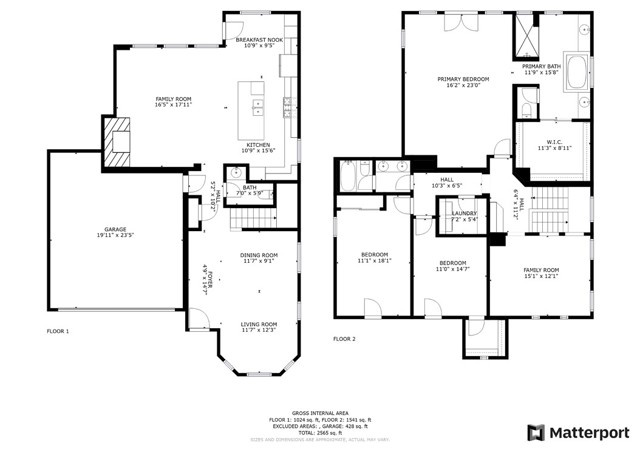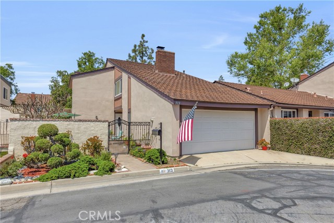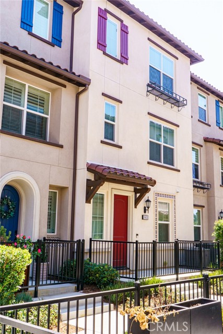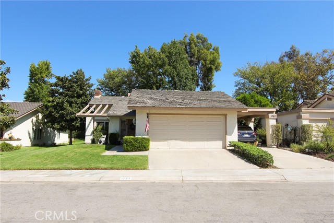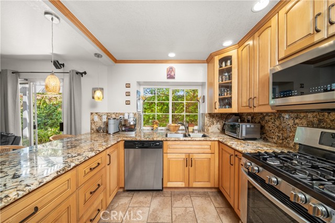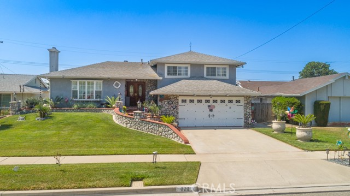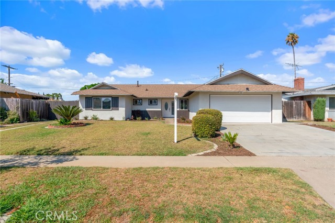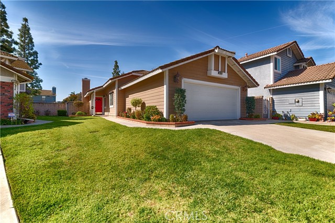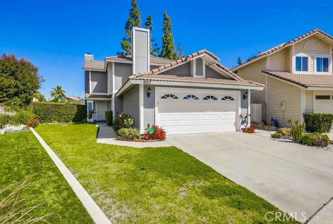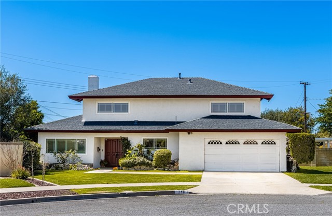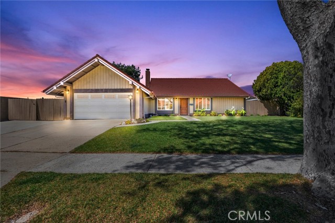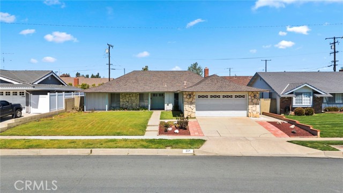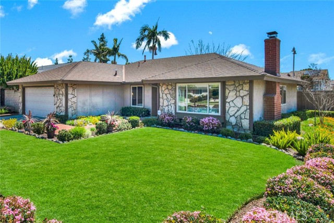125 Polk Street
Placentia, CA 92870
Sold
Captivating Family Residence in Crescent Heights, Placentia. Discover the epitome of spacious living in this two-story home, a rare gem in the sought-after gated community of Crescent Heights. Boasting a prime location and being offered for the first time since its construction in 2011, this residence is a unique find. Featuring 3 bedrooms plus a versatile loft (some homes have converted loft into a 4th bedroom), along with 2 ½ bathrooms, a formal dining room, living room, family room, laundry room, and an oversized 2-car garage, this home is designed for comfort and functionality. The private backyard adds an inviting outdoor retreat to the property. With 2,658 Sq. Ft of meticulously crafted living space, the home offers a well-appointed kitchen adorned with beautiful dark wood cabinets, G.E stainless steel appliances, and an oversized island flowing seamlessly into the family room. All bedrooms, loft and laundry room are strategically placed on the second floor, enhancing the privacy and tranquility of the living spaces. Conveniently located near major freeways (91, 57, & 55), shopping, dining, and entertainment, this residence ensures easy access to everything you need. The low HOA fees of $200 per month cover community amenities, including a sparkling swimming pool & BBQ area just at the end of the block. Furthermore, the home is situated within the boundaries of award-winning schools, making it an ideal choice for families. This is an opportunity not to be missed! Embrace the luxury of more space and make this wonderful, maintained home yours.
PROPERTY INFORMATION
| MLS # | SB24009931 | Lot Size | N/A |
| HOA Fees | $200/Monthly | Property Type | Condominium |
| Price | $ 1,039,900
Price Per SqFt: $ 391 |
DOM | 551 Days |
| Address | 125 Polk Street | Type | Residential |
| City | Placentia | Sq.Ft. | 2,658 Sq. Ft. |
| Postal Code | 92870 | Garage | 2 |
| County | Orange | Year Built | 2010 |
| Bed / Bath | 3 / 2.5 | Parking | 2 |
| Built In | 2010 | Status | Closed |
| Sold Date | 2024-02-14 |
INTERIOR FEATURES
| Has Laundry | Yes |
| Laundry Information | Individual Room, Inside, Upper Level |
| Has Fireplace | Yes |
| Fireplace Information | Family Room |
| Has Appliances | Yes |
| Kitchen Appliances | Dishwasher, Double Oven, Gas Range, Gas Cooktop, Microwave, Refrigerator |
| Kitchen Information | Granite Counters, Kitchen Island, Kitchen Open to Family Room |
| Kitchen Area | Area, Breakfast Counter / Bar, Family Kitchen, Dining Room, In Kitchen, Separated |
| Has Heating | Yes |
| Heating Information | Central |
| Room Information | All Bedrooms Up, Family Room, Kitchen, Laundry, Living Room, Loft, Primary Bathroom, Primary Bedroom, Primary Suite, Walk-In Closet |
| Has Cooling | Yes |
| Cooling Information | Central Air |
| Flooring Information | Carpet, Tile |
| InteriorFeatures Information | Open Floorplan |
| EntryLocation | Front door |
| Entry Level | 1 |
| WindowFeatures | Blinds |
| SecuritySafety | Gated Community |
| Bathroom Information | Separate tub and shower |
| Main Level Bedrooms | 0 |
| Main Level Bathrooms | 1 |
EXTERIOR FEATURES
| Has Pool | No |
| Pool | Association, Community, In Ground |
WALKSCORE
MAP
MORTGAGE CALCULATOR
- Principal & Interest:
- Property Tax: $1,109
- Home Insurance:$119
- HOA Fees:$200
- Mortgage Insurance:
PRICE HISTORY
| Date | Event | Price |
| 02/01/2024 | Pending | $1,039,900 |
| 01/16/2024 | Listed | $1,039,900 |

Topfind Realty
REALTOR®
(844)-333-8033
Questions? Contact today.
Interested in buying or selling a home similar to 125 Polk Street?
Placentia Similar Properties
Listing provided courtesy of Victoria Babilonia, RE/MAX Estate Properties. Based on information from California Regional Multiple Listing Service, Inc. as of #Date#. This information is for your personal, non-commercial use and may not be used for any purpose other than to identify prospective properties you may be interested in purchasing. Display of MLS data is usually deemed reliable but is NOT guaranteed accurate by the MLS. Buyers are responsible for verifying the accuracy of all information and should investigate the data themselves or retain appropriate professionals. Information from sources other than the Listing Agent may have been included in the MLS data. Unless otherwise specified in writing, Broker/Agent has not and will not verify any information obtained from other sources. The Broker/Agent providing the information contained herein may or may not have been the Listing and/or Selling Agent.
