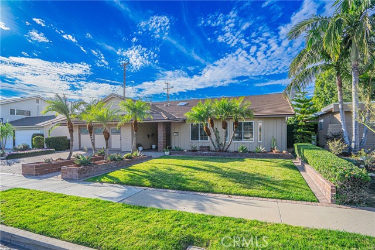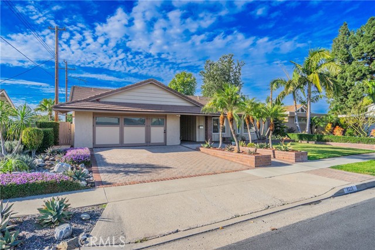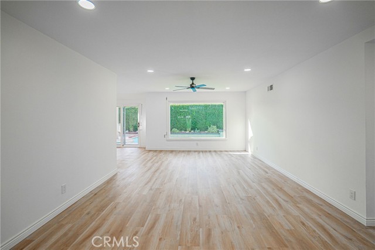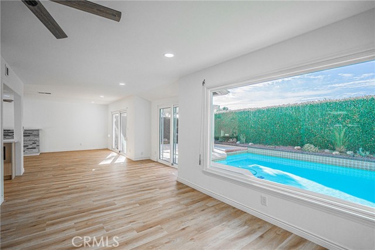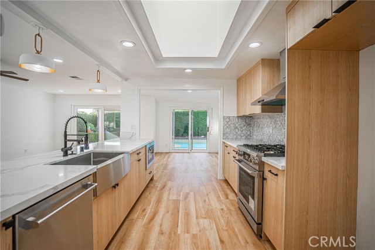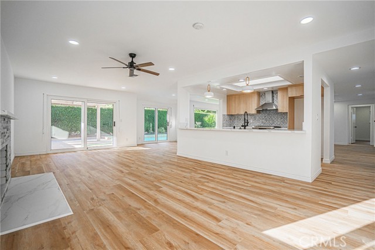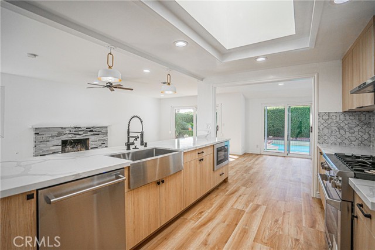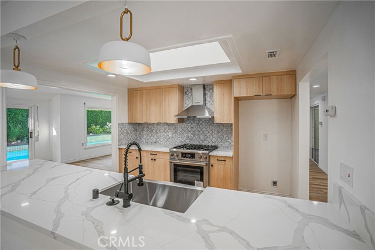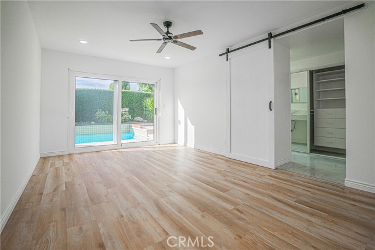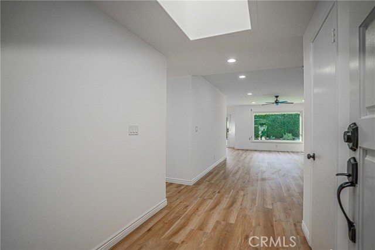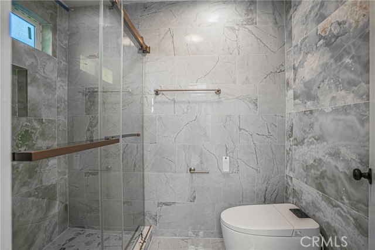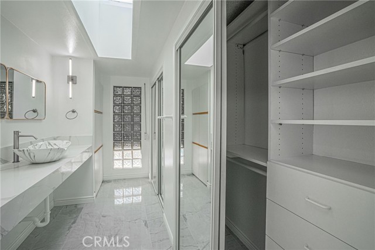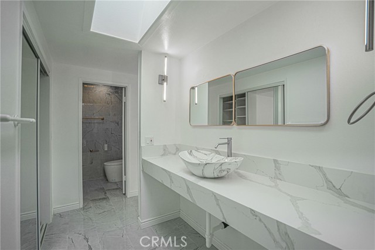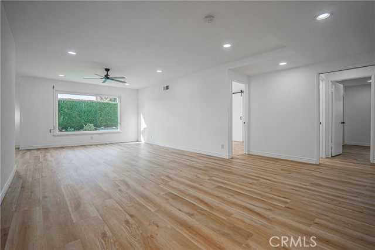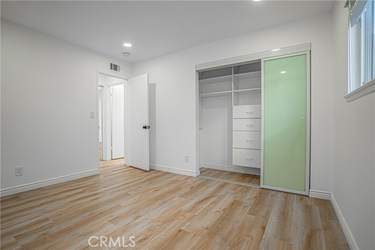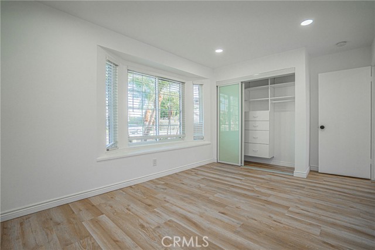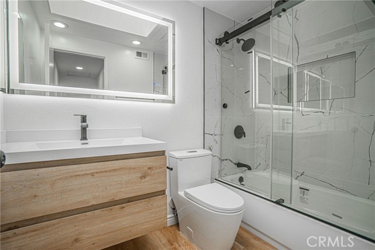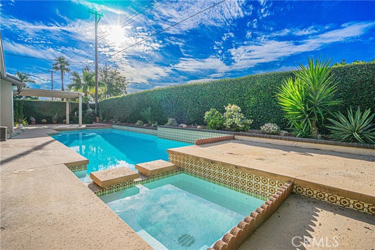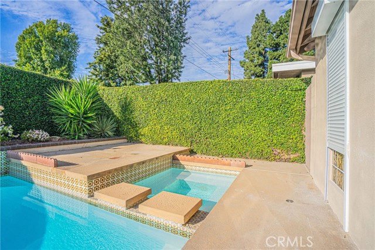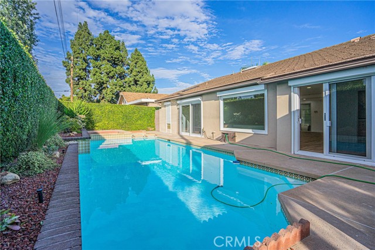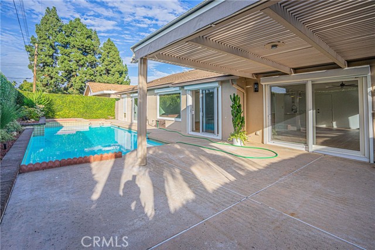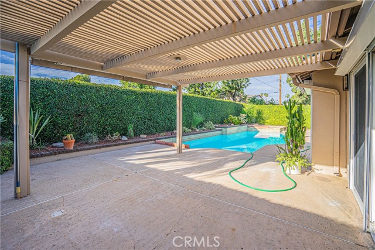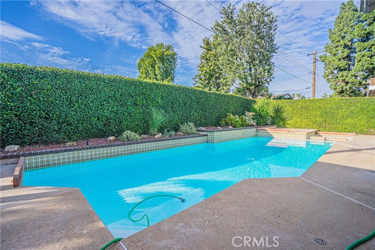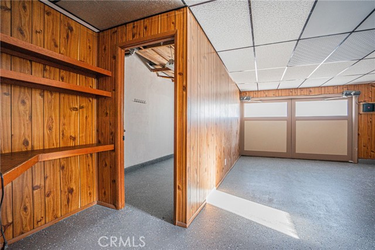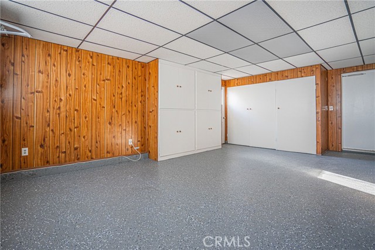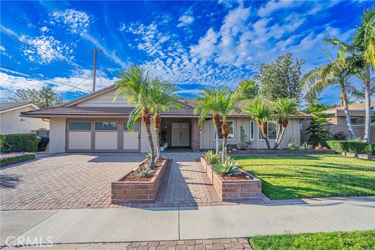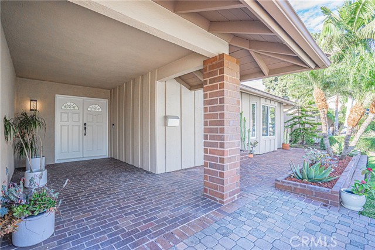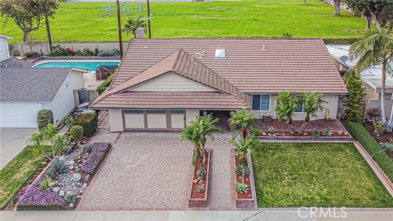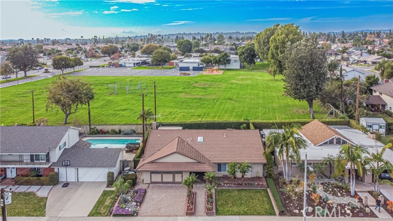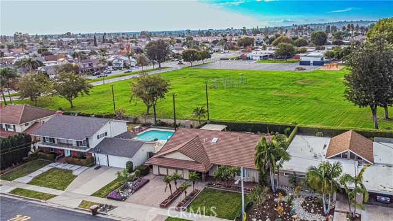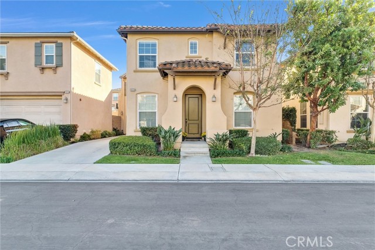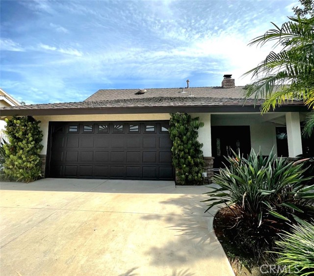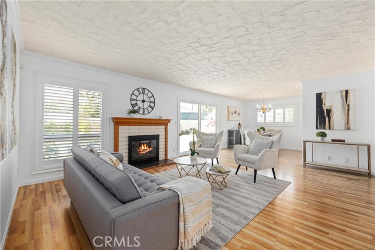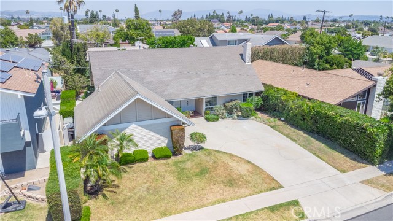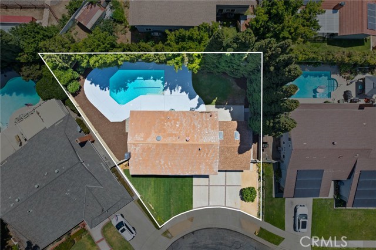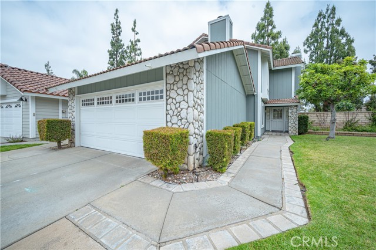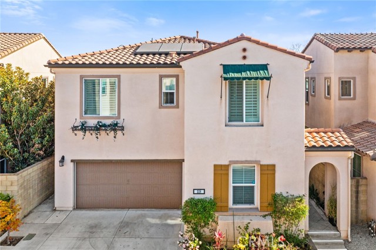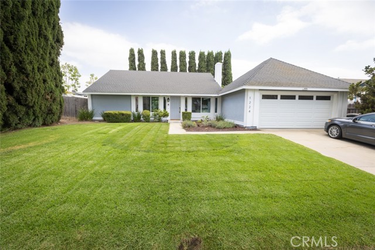1335 Orleans Drive
Placentia, CA 92870
Sold
1335 Orleans Drive
Placentia, CA 92870
Sold
This fantastic newly renovated home is coming!!The stunning single level pool house features 4-bedroom 2.5 bath, of well designed living space, 2104 SQFT and 7140 SQFT lot.Step inside and be captivated by the new luxury vinyl flooring , widely dual pane window with beautifully backyard view . Also,the custom Rolladen window shades which provide extra layers of security and protection from the sun allowing for cooler temperatures in the summer. Adjacent family room with fireplace and new LED recessed lighting, creating a cozy atmosphere .This home features a kitchen with massive quartz counters, stainless steel branded appliances including a built-in microwave and a new large sink. All the 4 bedrooms are fully remolded and on same side providing comfort and function.The bathrooms upgraded with new tiles, quartz counter tops and walk-in shower. Unique custom garage has new flooring with built in workshop and its own separate entry door. Easy living home with a great flow from kitchen to family room to pool.Beyond these exceptional features ,this home perfectly situated near schools and shops with conveniently location. Come and see it before its sold!It won't last!
PROPERTY INFORMATION
| MLS # | OC24001813 | Lot Size | 7,140 Sq. Ft. |
| HOA Fees | $0/Monthly | Property Type | Single Family Residence |
| Price | $ 1,255,000
Price Per SqFt: $ 596 |
DOM | 562 Days |
| Address | 1335 Orleans Drive | Type | Residential |
| City | Placentia | Sq.Ft. | 2,104 Sq. Ft. |
| Postal Code | 92870 | Garage | 2 |
| County | Orange | Year Built | 1966 |
| Bed / Bath | 4 / 2.5 | Parking | 2 |
| Built In | 1966 | Status | Closed |
| Sold Date | 2024-02-14 |
INTERIOR FEATURES
| Has Laundry | No |
| Laundry Information | None |
| Has Fireplace | Yes |
| Fireplace Information | Living Room |
| Has Appliances | Yes |
| Kitchen Appliances | Dishwasher, Gas Oven, Gas Range, Microwave |
| Kitchen Information | Quartz Counters, Walk-In Pantry |
| Has Heating | Yes |
| Heating Information | Central, Fireplace(s) |
| Room Information | All Bedrooms Down, Kitchen, Living Room, Main Floor Bedroom, Main Floor Primary Bedroom, Primary Bathroom, Primary Bedroom, Workshop |
| Has Cooling | Yes |
| Cooling Information | Central Air |
| Flooring Information | Tile, Vinyl |
| InteriorFeatures Information | Quartz Counters, Storage, Unfurnished |
| EntryLocation | Ground |
| Entry Level | 1 |
| Has Spa | Yes |
| SpaDescription | Private, In Ground |
| Bathroom Information | Bathtub, Shower, Shower in Tub, Quartz Counters, Remodeled, Upgraded, Walk-in shower |
| Main Level Bedrooms | 4 |
| Main Level Bathrooms | 3 |
EXTERIOR FEATURES
| Has Pool | Yes |
| Pool | Private, In Ground |
WALKSCORE
MAP
MORTGAGE CALCULATOR
- Principal & Interest:
- Property Tax: $1,339
- Home Insurance:$119
- HOA Fees:$0
- Mortgage Insurance:
PRICE HISTORY
| Date | Event | Price |
| 02/09/2024 | Pending | $1,255,000 |
| 01/30/2024 | Active Under Contract | $1,255,000 |
| 01/23/2024 | Price Change | $1,255,000 (-2.33%) |
| 01/04/2024 | Listed | $1,285,000 |

Topfind Realty
REALTOR®
(844)-333-8033
Questions? Contact today.
Interested in buying or selling a home similar to 1335 Orleans Drive?
Placentia Similar Properties
Listing provided courtesy of Xi Zhang, Harvest Realty Development. Based on information from California Regional Multiple Listing Service, Inc. as of #Date#. This information is for your personal, non-commercial use and may not be used for any purpose other than to identify prospective properties you may be interested in purchasing. Display of MLS data is usually deemed reliable but is NOT guaranteed accurate by the MLS. Buyers are responsible for verifying the accuracy of all information and should investigate the data themselves or retain appropriate professionals. Information from sources other than the Listing Agent may have been included in the MLS data. Unless otherwise specified in writing, Broker/Agent has not and will not verify any information obtained from other sources. The Broker/Agent providing the information contained herein may or may not have been the Listing and/or Selling Agent.

