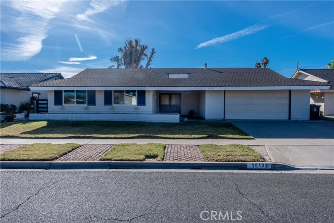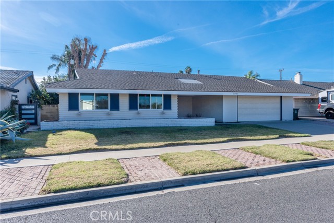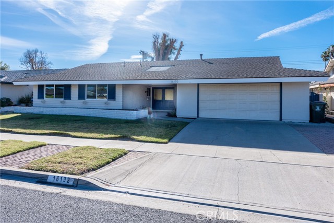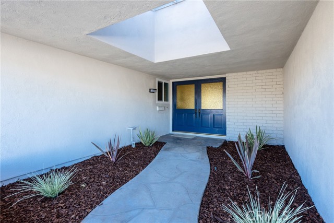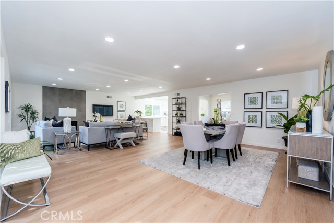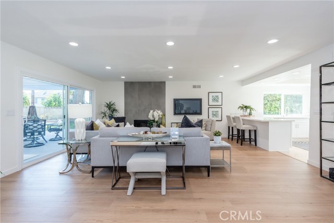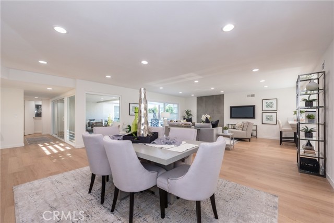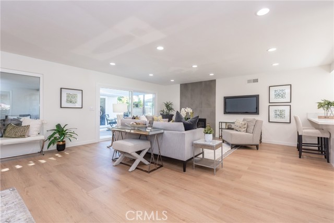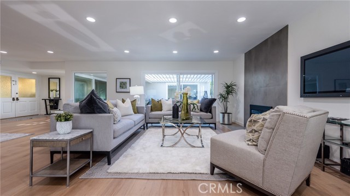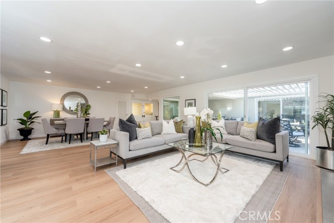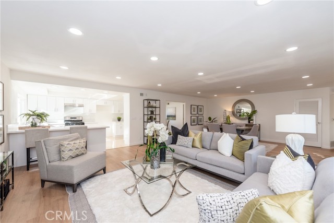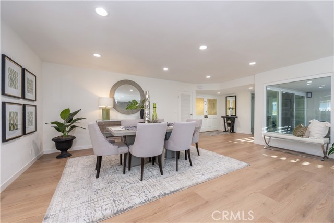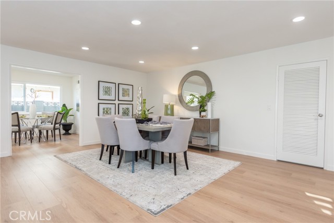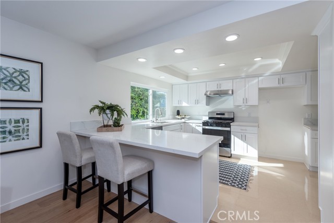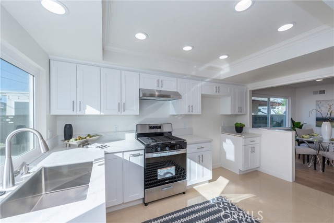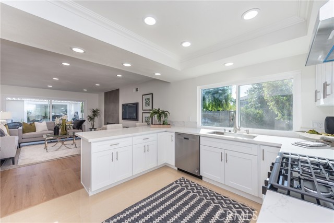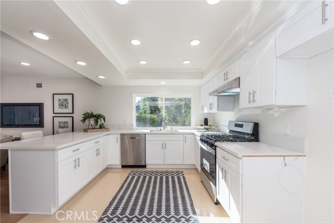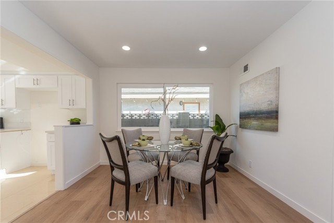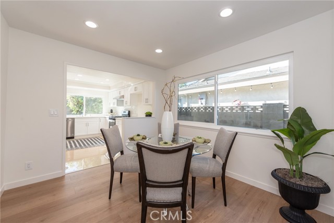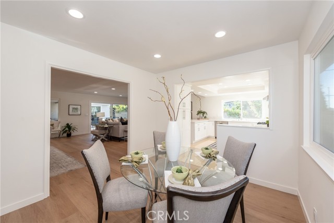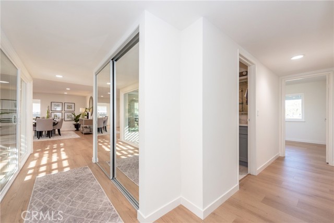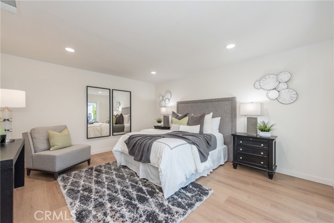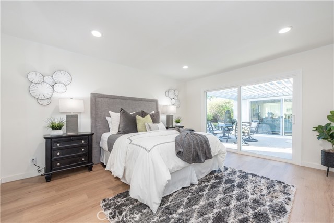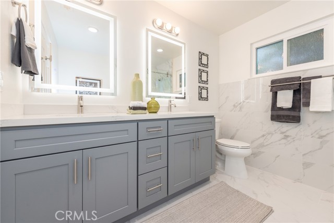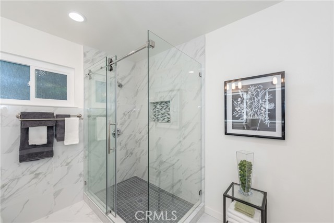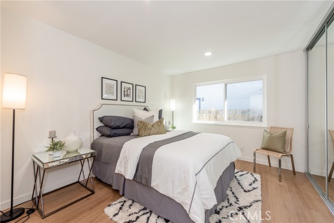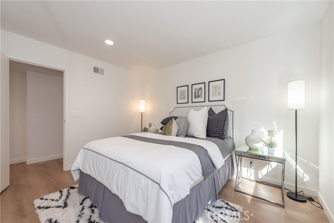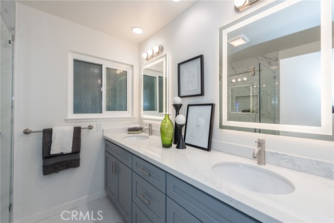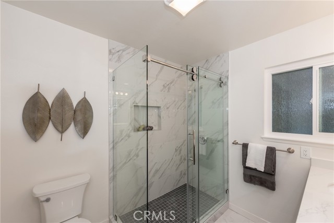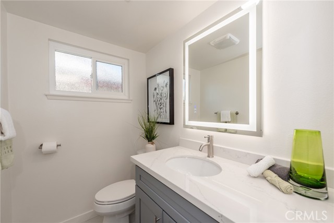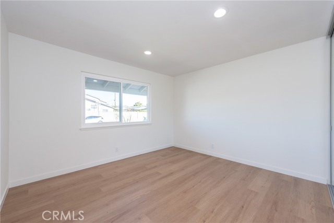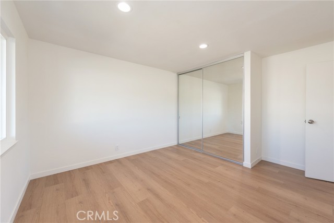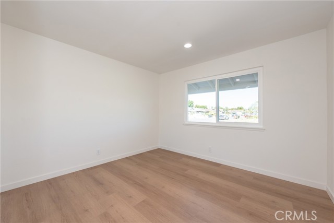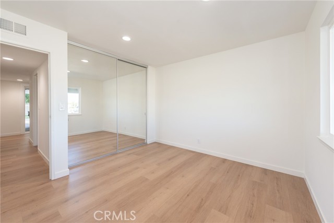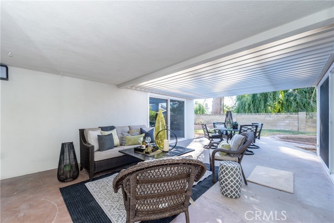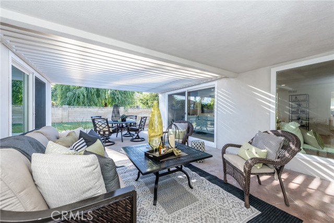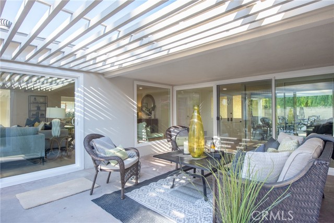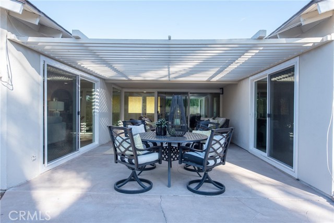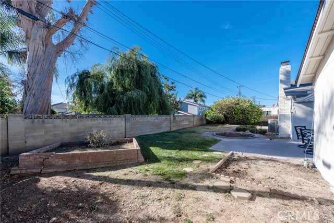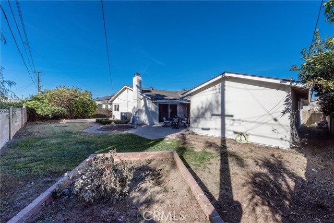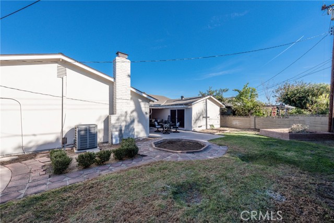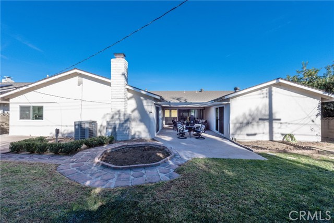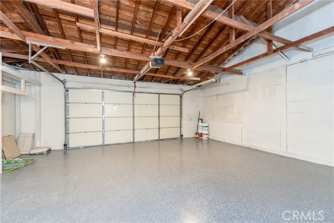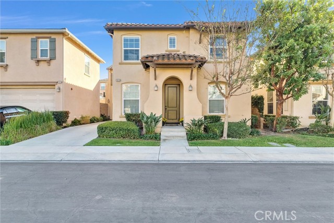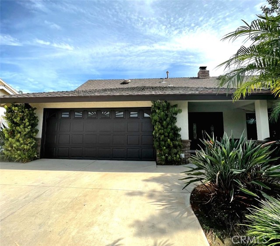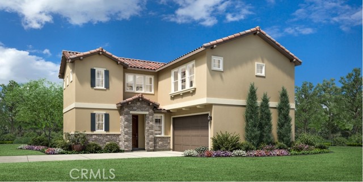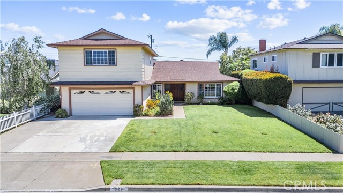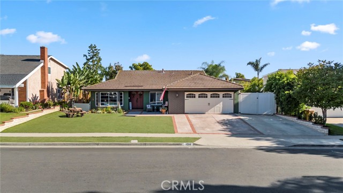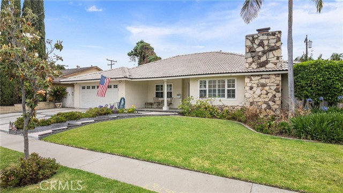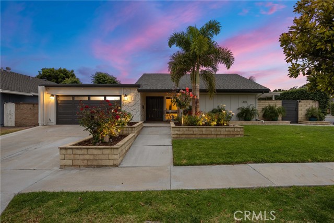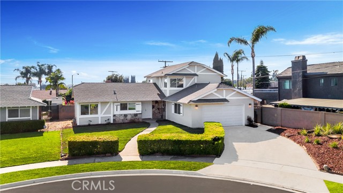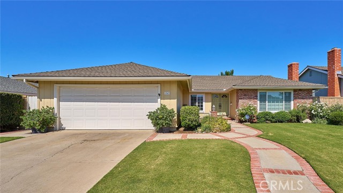16192 Rockaway Drive
Placentia, CA 92870
Sold
16192 Rockaway Drive
Placentia, CA 92870
Sold
Step into this exquisite single-story haven, nestled in the sought-after heart of Placentia. This fully renovated 4-bed, 2.5-bath residence boasts a harmonious blend of modern elegance and timeless charm. Brand new flooring, fresh paint, dual pane windows, and recessed LED lighting throughout the house. The upgraded kitchen with brand new cabinets, quartz countertops and stainless-steel appliances ready for your culinary adventures. Upgraded primary bathroom and secondary bathroom with brand new cabinets, quartz countertops, dual sinks and walk in shower. Two-car garage with epoxy flooring and shelving spaces. Embrace the possibilities of the sizable front and backyard, awaiting your personal touch to transform into a dreamy oasis. Open concept great room with an elegant fireplace, three sets of patio doors creates an inviting indoor-outdoor ambiance. Located in the very desirable Placentia Yorba Linda school district. Easy access to shopping, freeways, and golf. This home is designed for effortless living- your gateway to a life of comfort and sophistication.
PROPERTY INFORMATION
| MLS # | OC23226862 | Lot Size | 7,200 Sq. Ft. |
| HOA Fees | $0/Monthly | Property Type | Single Family Residence |
| Price | $ 1,285,000
Price Per SqFt: $ 610 |
DOM | 582 Days |
| Address | 16192 Rockaway Drive | Type | Residential |
| City | Placentia | Sq.Ft. | 2,107 Sq. Ft. |
| Postal Code | 92870 | Garage | 2 |
| County | Orange | Year Built | 1964 |
| Bed / Bath | 4 / 2.5 | Parking | 2 |
| Built In | 1964 | Status | Closed |
| Sold Date | 2024-01-16 |
INTERIOR FEATURES
| Has Laundry | Yes |
| Laundry Information | In Garage |
| Has Fireplace | Yes |
| Fireplace Information | Family Room |
| Has Appliances | Yes |
| Kitchen Appliances | Dishwasher, Gas Oven, Gas Range, Range Hood |
| Kitchen Information | Kitchen Open to Family Room, Quartz Counters, Remodeled Kitchen, Self-closing cabinet doors, Self-closing drawers |
| Kitchen Area | Dining Room, Separated |
| Has Heating | Yes |
| Heating Information | Forced Air |
| Room Information | All Bedrooms Down, Family Room, Kitchen, Living Room, Primary Suite |
| Has Cooling | Yes |
| Cooling Information | Central Air |
| Flooring Information | Laminate, Wood |
| InteriorFeatures Information | Open Floorplan, Quartz Counters, Recessed Lighting |
| DoorFeatures | Double Door Entry |
| EntryLocation | 1 |
| Entry Level | 1 |
| Has Spa | No |
| SpaDescription | None |
| WindowFeatures | Double Pane Windows, Screens |
| SecuritySafety | Smoke Detector(s) |
| Bathroom Information | Shower, Double sinks in bath(s), Double Sinks in Primary Bath, Exhaust fan(s), Quartz Counters, Upgraded, Walk-in shower |
| Main Level Bedrooms | 4 |
| Main Level Bathrooms | 3 |
EXTERIOR FEATURES
| Has Pool | No |
| Pool | None |
| Has Patio | Yes |
| Patio | Covered |
| Has Fence | Yes |
| Fencing | Block |
| Has Sprinklers | Yes |
WALKSCORE
MAP
MORTGAGE CALCULATOR
- Principal & Interest:
- Property Tax: $1,371
- Home Insurance:$119
- HOA Fees:$0
- Mortgage Insurance:
PRICE HISTORY
| Date | Event | Price |
| 01/16/2024 | Sold | $1,250,000 |
| 01/13/2024 | Pending | $1,285,000 |
| 12/15/2023 | Listed | $1,285,000 |

Topfind Realty
REALTOR®
(844)-333-8033
Questions? Contact today.
Interested in buying or selling a home similar to 16192 Rockaway Drive?
Placentia Similar Properties
Listing provided courtesy of Peiling Pak, Peiling Pak. Based on information from California Regional Multiple Listing Service, Inc. as of #Date#. This information is for your personal, non-commercial use and may not be used for any purpose other than to identify prospective properties you may be interested in purchasing. Display of MLS data is usually deemed reliable but is NOT guaranteed accurate by the MLS. Buyers are responsible for verifying the accuracy of all information and should investigate the data themselves or retain appropriate professionals. Information from sources other than the Listing Agent may have been included in the MLS data. Unless otherwise specified in writing, Broker/Agent has not and will not verify any information obtained from other sources. The Broker/Agent providing the information contained herein may or may not have been the Listing and/or Selling Agent.
