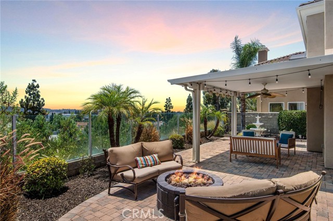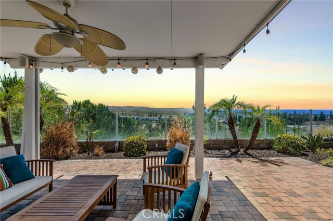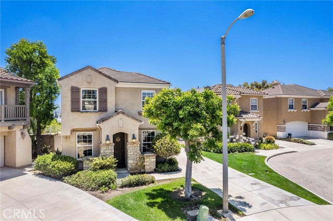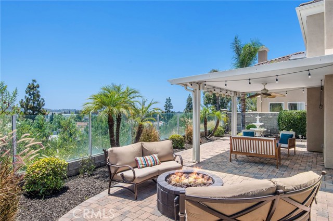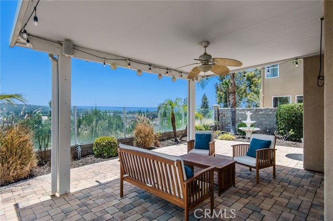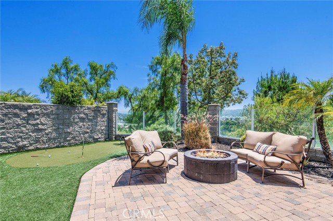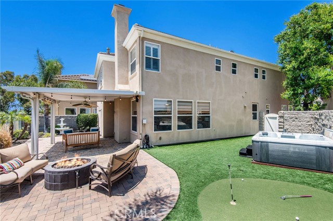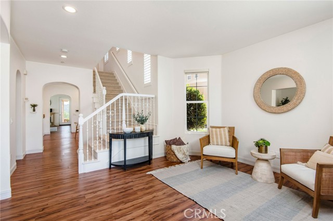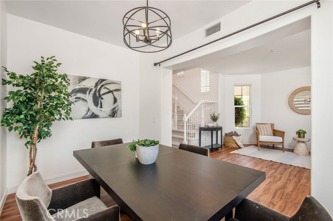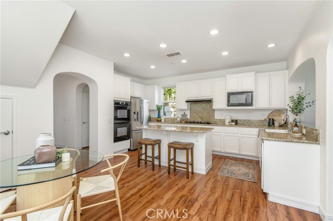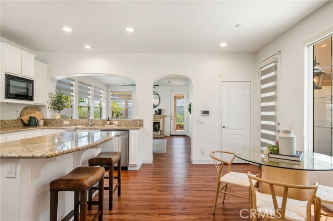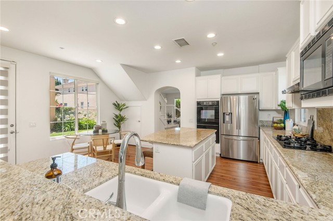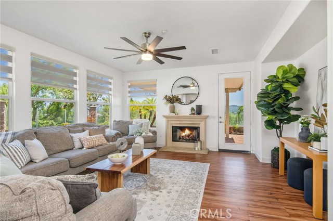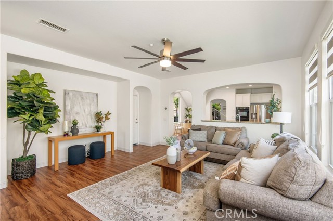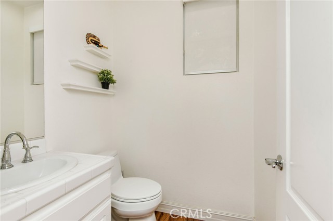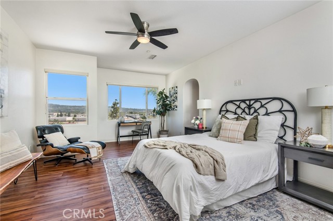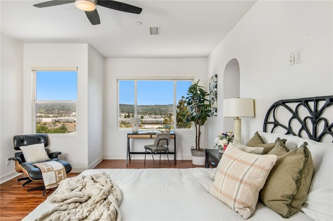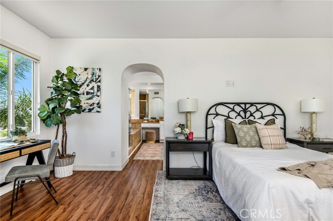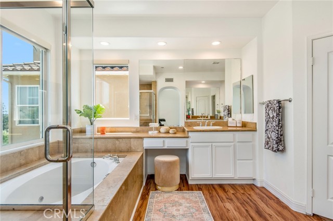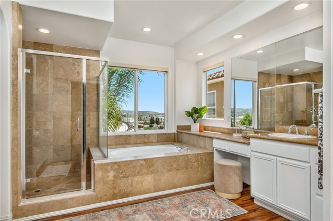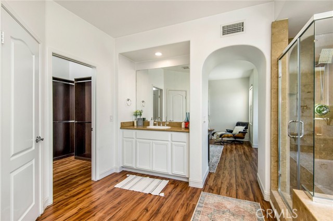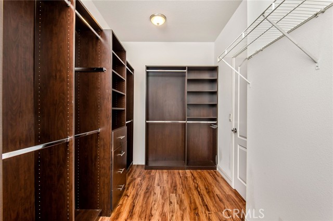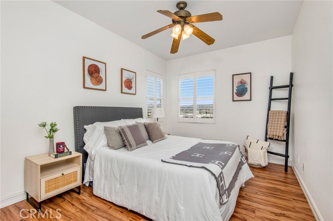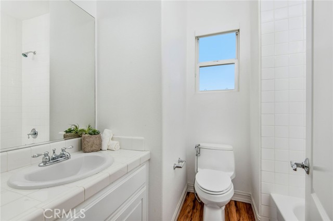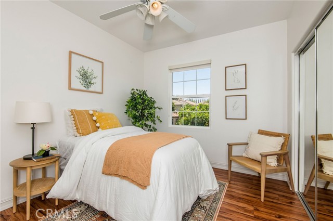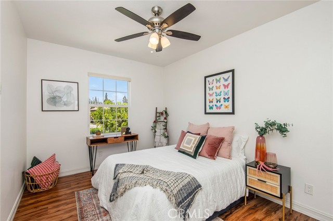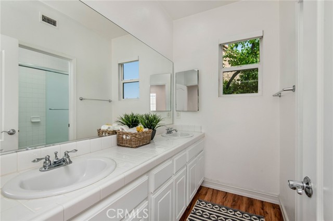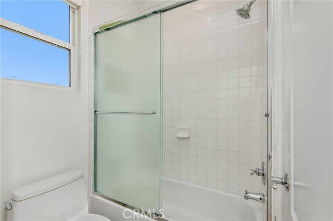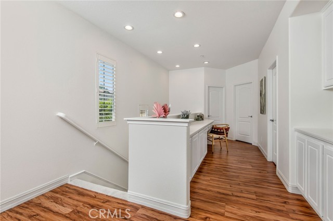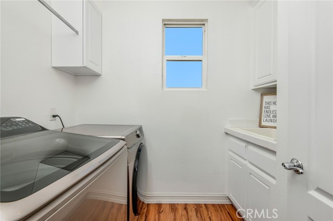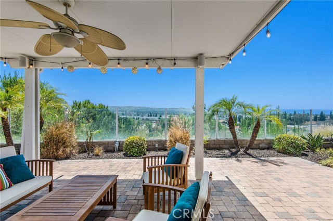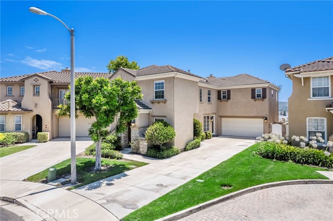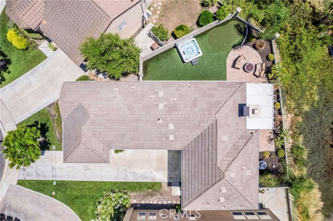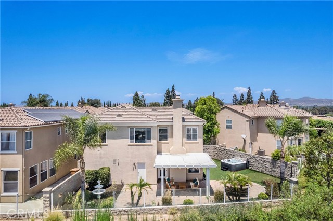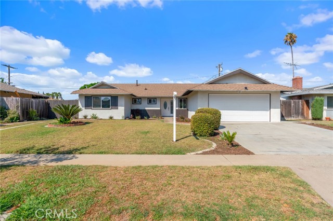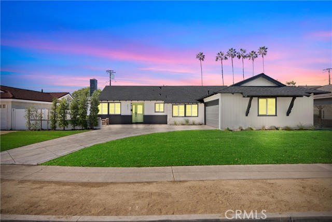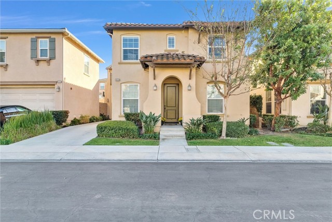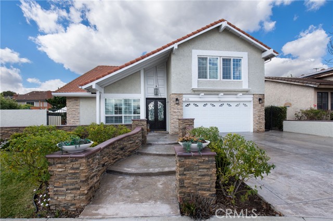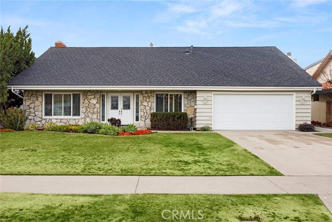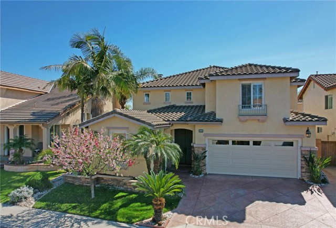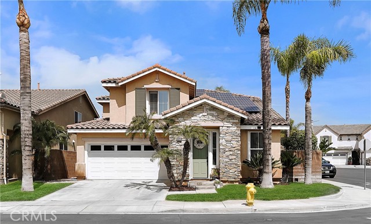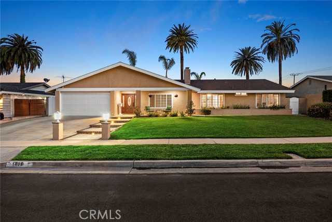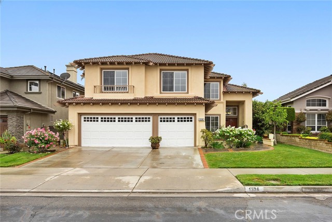2012 Ford Lane
Placentia, CA 92870
Sold
Welcome to the crown jewel of Lakeview Terrace, where luxury meets serenity on the largest lot in this 18 home community, offering unparalleled hillside views. This magnificent home boasts 4 spacious bedrooms and 3.5 elegant bathrooms, ensuring ample space and comfort for your family. As you arrive, a long, sprawling driveway welcomes you to this property. Step inside to a cozy seating area, perfect for intimate gatherings, and a large dining room space ideal for hosting dinner parties. The heart of the home lies at the rear, where panoramic views greet you from every window. The gourmet kitchen features exquisite travertine countertops, pristine white cabinetry, a chef’s cooktop, dual wall ovens, and a refrigerator. This culinary haven flows seamlessly into an informal dining area and the family room, anchored by a limestone fireplace that exudes warmth and charm. Abundant natural light floods the space through large windows, creating an inviting and vibrant atmosphere. The low-maintenance backyard is an entertainer's dream, with a covered patio perfect for al-fresco dining and hosting guests. Enjoy the artificial turf with a putting green, ideal for practicing your swing. Relax in your jacuzzi with a glass of wine as you savor magical sunset views, transforming your backyard into a personal oasis. The primary suite is a true retreat, featuring oversized windows that frame breathtaking hillside views. High ceilings and a dedicated workspace make it perfect for working from home. The luxurious primary bathroom includes a walk-in shower, sunken tub, dual vanities, and a makeup area, along with a large master closet tailored for a fashionista. The second bedroom, with its stunning views and en-suite bathroom, can double as a bedroom or home office. Two additional large bedrooms share a dual vanity bathroom with a shower/tub combo. Ample hallway storage, a built-in desk, and an upstairs laundry room add to the convenience of this well-designed home. Located in the highly sought-after Placentia-Linda School District and close to Yorba Linda Town Center, with Whole Foods, restaurants, and a movie theater, this home offers both luxury and convenience. Just a stone's throw from the 91 and 55 freeway interchange, commuting is a breeze. Don't miss this rare opportunity to own a piece of paradise in Lakeview Terrace!
PROPERTY INFORMATION
| MLS # | OC24146832 | Lot Size | 4,000 Sq. Ft. |
| HOA Fees | $232/Monthly | Property Type | Single Family Residence |
| Price | $ 1,249,000
Price Per SqFt: $ 480 |
DOM | 367 Days |
| Address | 2012 Ford Lane | Type | Residential |
| City | Placentia | Sq.Ft. | 2,603 Sq. Ft. |
| Postal Code | 92870 | Garage | 2 |
| County | Orange | Year Built | 2002 |
| Bed / Bath | 4 / 3.5 | Parking | 5 |
| Built In | 2002 | Status | Closed |
| Sold Date | 2024-08-19 |
INTERIOR FEATURES
| Has Laundry | Yes |
| Laundry Information | Dryer Included, Individual Room, Upper Level, Washer Included |
| Has Fireplace | Yes |
| Fireplace Information | Family Room, Gas |
| Has Appliances | Yes |
| Kitchen Appliances | Dishwasher, Double Oven, Freezer, Disposal, Gas Oven, Gas Cooktop, Microwave, Range Hood, Recirculated Exhaust Fan, Refrigerator, Water Heater |
| Kitchen Information | Granite Counters, Kitchen Island, Pots & Pan Drawers |
| Kitchen Area | Breakfast Counter / Bar, Breakfast Nook, Dining Room, In Kitchen, Separated |
| Has Heating | Yes |
| Heating Information | Central, Fireplace(s), High Efficiency |
| Room Information | All Bedrooms Up, Entry, Exercise Room, Family Room, Kitchen, Laundry, Living Room, Primary Bathroom, Primary Bedroom, Primary Suite, Office |
| Has Cooling | Yes |
| Cooling Information | Central Air, High Efficiency |
| Flooring Information | Vinyl |
| InteriorFeatures Information | Built-in Features, Ceiling Fan(s), Granite Counters, High Ceilings, Recessed Lighting |
| EntryLocation | Front |
| Entry Level | 1 |
| Has Spa | Yes |
| SpaDescription | Private, Above Ground |
| WindowFeatures | Custom Covering, Double Pane Windows, Plantation Shutters, Roller Shields |
| Bathroom Information | Bathtub, Shower, Shower in Tub, Closet in bathroom, Double sinks in bath(s), Double Sinks in Primary Bath, Exhaust fan(s), Granite Counters, Linen Closet/Storage, Privacy toilet door, Separate tub and shower, Upgraded, Vanity area, Walk-in shower |
| Main Level Bedrooms | 0 |
| Main Level Bathrooms | 1 |
EXTERIOR FEATURES
| ExteriorFeatures | Rain Gutters |
| FoundationDetails | Slab |
| Roof | Clay, Tile |
| Has Pool | No |
| Pool | None |
| Has Patio | Yes |
| Patio | Covered, Patio, Patio Open, Rear Porch, Slab |
| Has Sprinklers | Yes |
WALKSCORE
MAP
MORTGAGE CALCULATOR
- Principal & Interest:
- Property Tax: $1,332
- Home Insurance:$119
- HOA Fees:$232
- Mortgage Insurance:
PRICE HISTORY
| Date | Event | Price |
| 08/19/2024 | Sold | $1,305,000 |
| 08/16/2024 | Pending | $1,249,000 |
| 07/25/2024 | Active Under Contract | $1,249,000 |
| 07/18/2024 | Listed | $1,249,000 |

Topfind Realty
REALTOR®
(844)-333-8033
Questions? Contact today.
Interested in buying or selling a home similar to 2012 Ford Lane?
Placentia Similar Properties
Listing provided courtesy of Cassie French, The Agency. Based on information from California Regional Multiple Listing Service, Inc. as of #Date#. This information is for your personal, non-commercial use and may not be used for any purpose other than to identify prospective properties you may be interested in purchasing. Display of MLS data is usually deemed reliable but is NOT guaranteed accurate by the MLS. Buyers are responsible for verifying the accuracy of all information and should investigate the data themselves or retain appropriate professionals. Information from sources other than the Listing Agent may have been included in the MLS data. Unless otherwise specified in writing, Broker/Agent has not and will not verify any information obtained from other sources. The Broker/Agent providing the information contained herein may or may not have been the Listing and/or Selling Agent.
