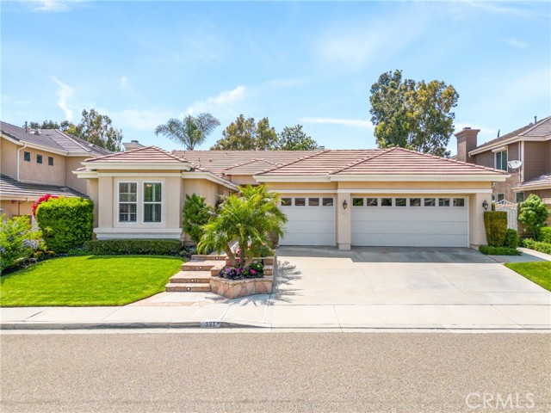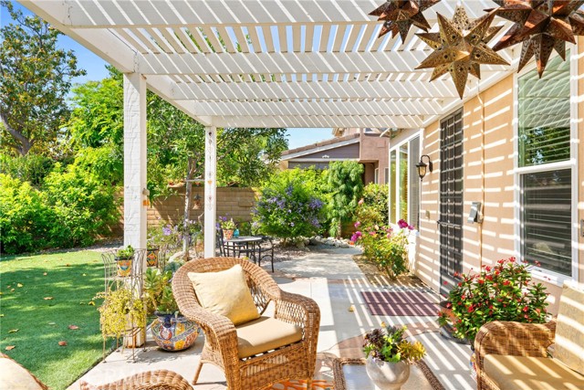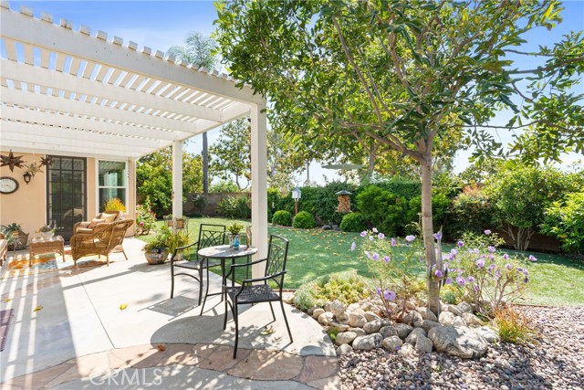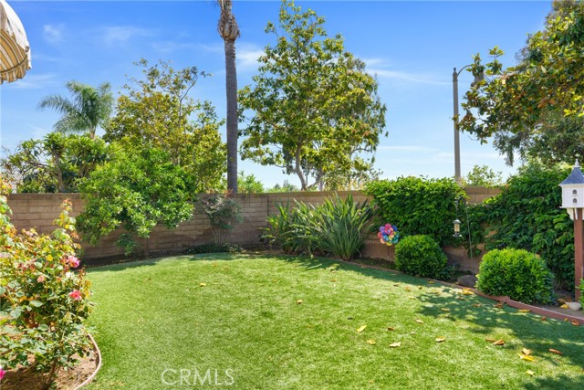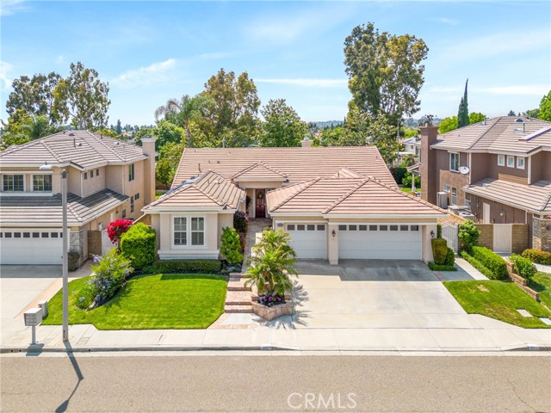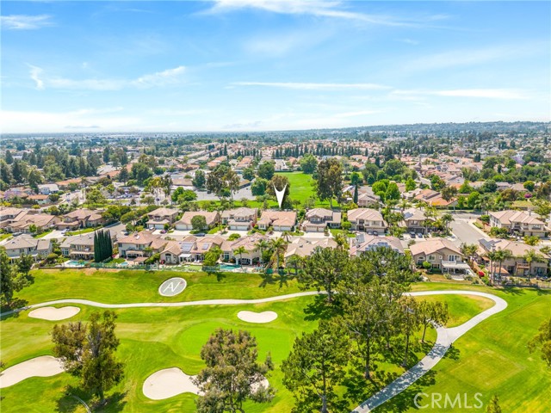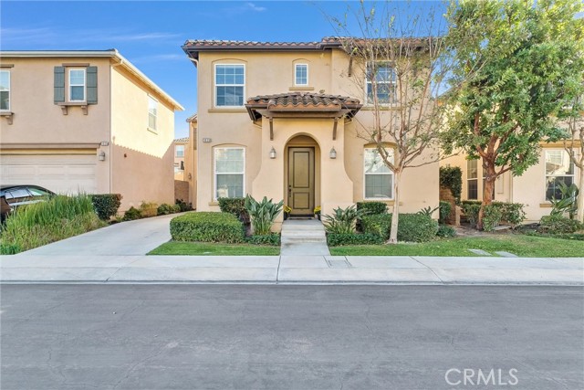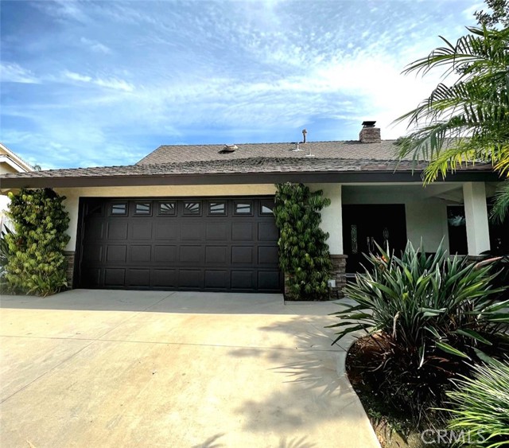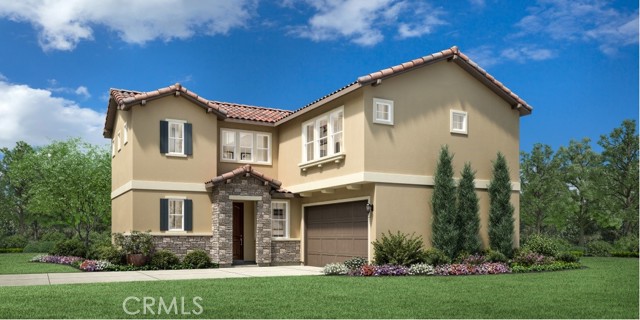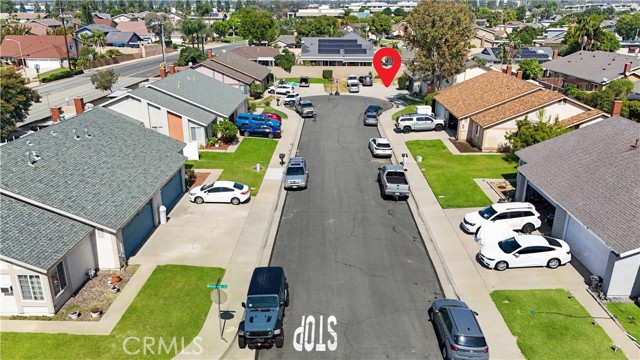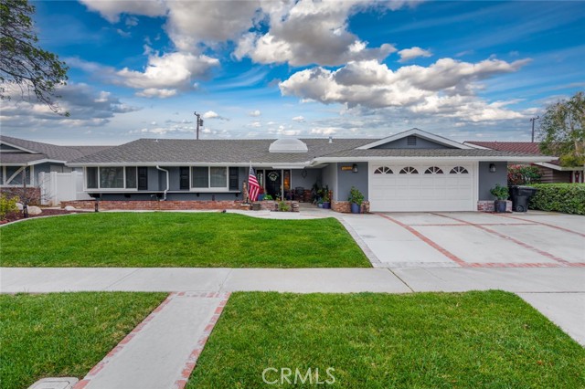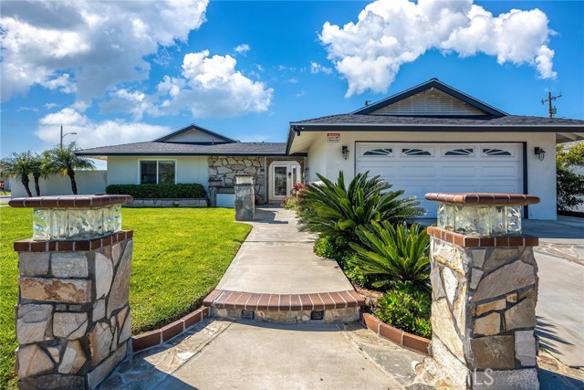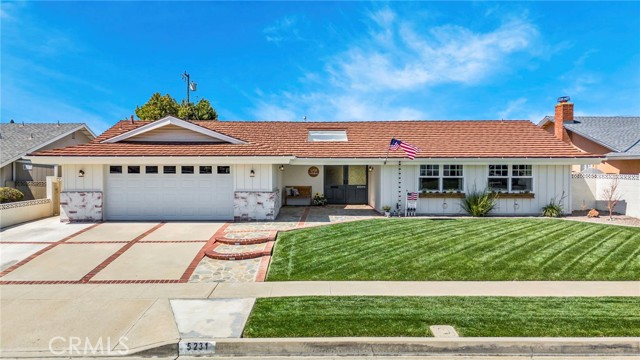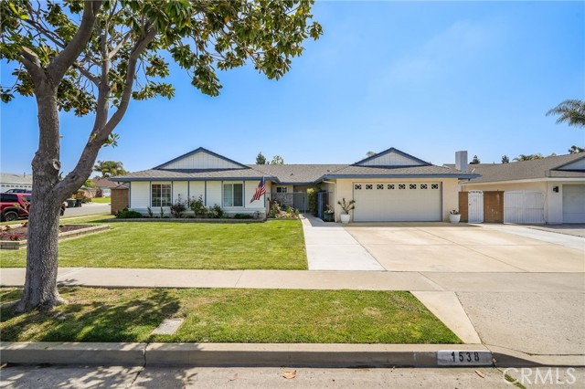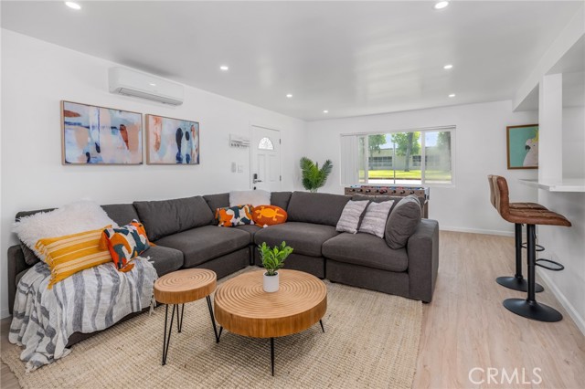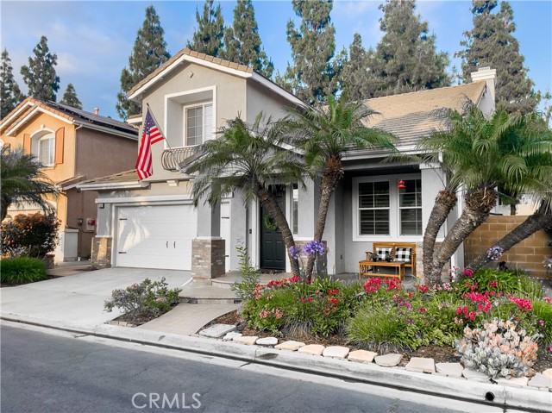231 Downey Lane
Placentia, CA 92870
Sold
Single Story Homes like THIS do not come along very often! Situated near the 18th fairway of Alta Vista Country Club rests this extremely well-appointed 3 bedroom, 3 bathroom home. It’s nearly 2,500 sq. ft. of interior living space features an impeccably remodeled kitchen, oversized living spaces, gorgeous bathrooms, soaring ceilings, custom cabinetry, window treatments and shutters, beautiful tile work, designer paint & wallpaper, and so much more. The primary suite is right out of a designer's showroom and the home office features a timeless built-in desk with a Murphy bed for overnight guests. Boasting a 3-car garage, you certainly will not be lacking for storage, or perhaps a golf cart to whisk you to the first hole! The exterior of the home screams curb appeal and fits amazingly within this community brimming with pride of ownership. Relax on a beautiful evening in a tranquil backyard, surrounded by a large lawn area and beautiful foliage. This JEWEL of Placentia will certainly not last long!
PROPERTY INFORMATION
| MLS # | PW23104746 | Lot Size | 7,770 Sq. Ft. |
| HOA Fees | $0/Monthly | Property Type | Single Family Residence |
| Price | $ 1,350,000
Price Per SqFt: $ 545 |
DOM | 767 Days |
| Address | 231 Downey Lane | Type | Residential |
| City | Placentia | Sq.Ft. | 2,476 Sq. Ft. |
| Postal Code | 92870 | Garage | 3 |
| County | Orange | Year Built | 1995 |
| Bed / Bath | 3 / 2.5 | Parking | 3 |
| Built In | 1995 | Status | Closed |
| Sold Date | 2023-07-13 |
INTERIOR FEATURES
| Has Laundry | Yes |
| Laundry Information | Gas Dryer Hookup, Individual Room, Inside, Washer Hookup |
| Has Fireplace | Yes |
| Fireplace Information | Family Room |
| Has Appliances | Yes |
| Kitchen Appliances | 6 Burner Stove, Dishwasher, Double Oven, Disposal, Microwave, Refrigerator, Vented Exhaust Fan, Water Heater |
| Kitchen Information | Granite Counters, Kitchen Open to Family Room, Remodeled Kitchen, Walk-In Pantry |
| Kitchen Area | Family Kitchen, Dining Room, In Kitchen |
| Room Information | All Bedrooms Down, Entry, Kitchen, Laundry, Living Room, Main Floor Master Bedroom, Master Suite, Separate Family Room, Walk-In Closet, Walk-In Pantry |
| Has Cooling | Yes |
| Cooling Information | Central Air |
| InteriorFeatures Information | Built-in Features, Ceiling Fan(s), Copper Plumbing Full, Granite Counters, Open Floorplan, Pantry, Recessed Lighting, Two Story Ceilings, Wired for Data, Wired for Sound |
| EntryLocation | 1 |
| Entry Level | 1 |
| Has Spa | No |
| SpaDescription | None |
| Main Level Bedrooms | 3 |
| Main Level Bathrooms | 3 |
EXTERIOR FEATURES
| Has Pool | No |
| Pool | None |
WALKSCORE
MAP
MORTGAGE CALCULATOR
- Principal & Interest:
- Property Tax: $1,440
- Home Insurance:$119
- HOA Fees:$0
- Mortgage Insurance:
PRICE HISTORY
| Date | Event | Price |
| 07/13/2023 | Sold | $1,451,000 |
| 06/22/2023 | Active Under Contract | $1,350,000 |
| 06/13/2023 | Listed | $1,350,000 |

Topfind Realty
REALTOR®
(844)-333-8033
Questions? Contact today.
Interested in buying or selling a home similar to 231 Downey Lane?
Placentia Similar Properties
Listing provided courtesy of Erin White-Freimann, Seven Gables Real Estate. Based on information from California Regional Multiple Listing Service, Inc. as of #Date#. This information is for your personal, non-commercial use and may not be used for any purpose other than to identify prospective properties you may be interested in purchasing. Display of MLS data is usually deemed reliable but is NOT guaranteed accurate by the MLS. Buyers are responsible for verifying the accuracy of all information and should investigate the data themselves or retain appropriate professionals. Information from sources other than the Listing Agent may have been included in the MLS data. Unless otherwise specified in writing, Broker/Agent has not and will not verify any information obtained from other sources. The Broker/Agent providing the information contained herein may or may not have been the Listing and/or Selling Agent.
