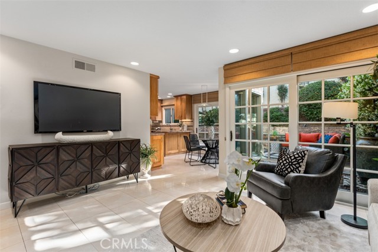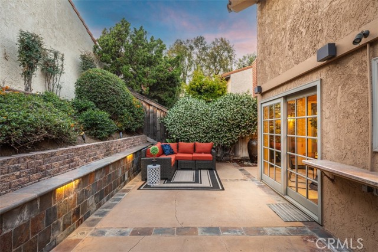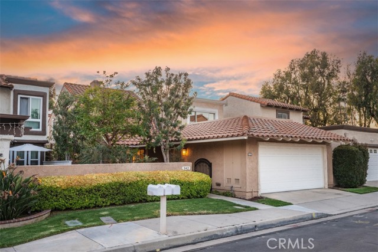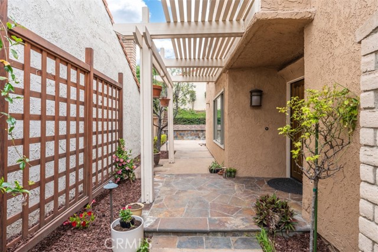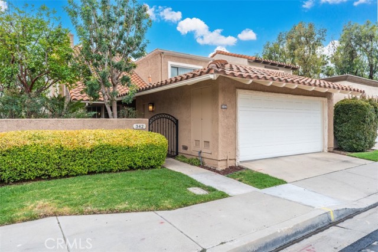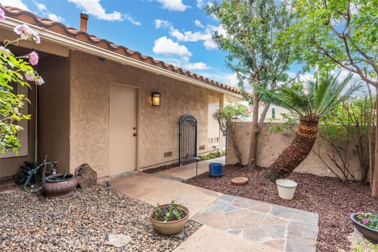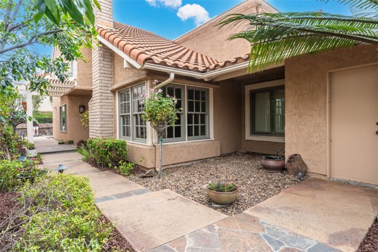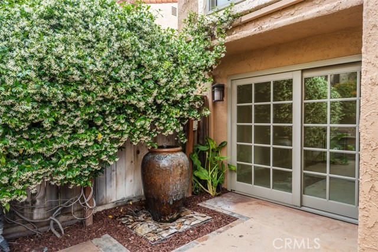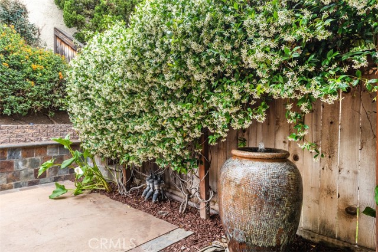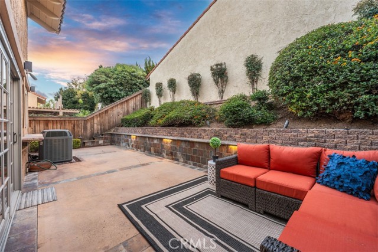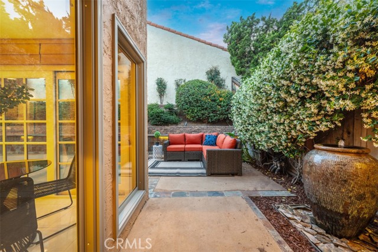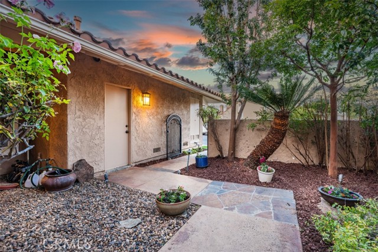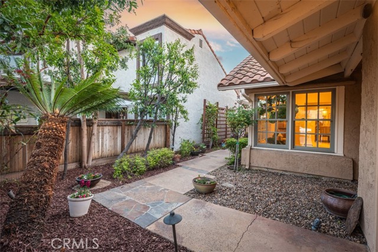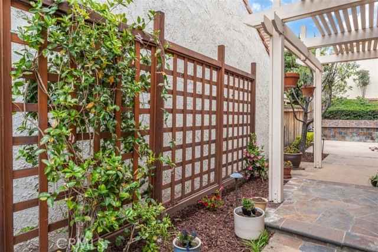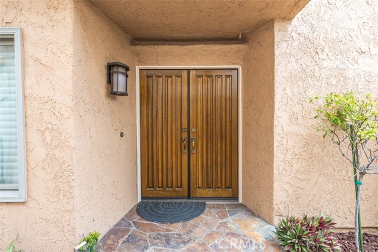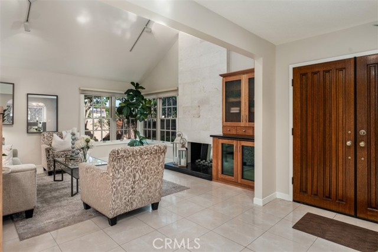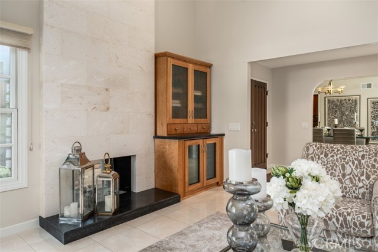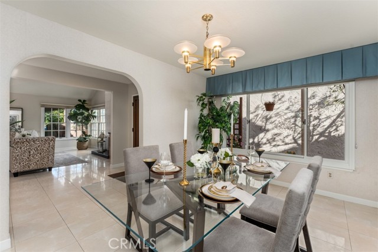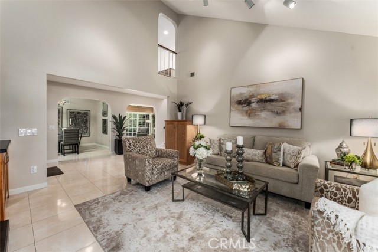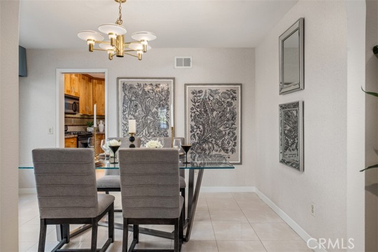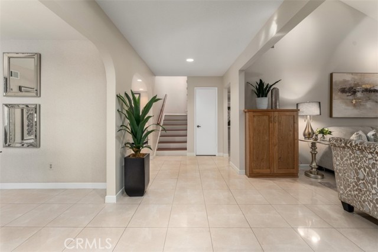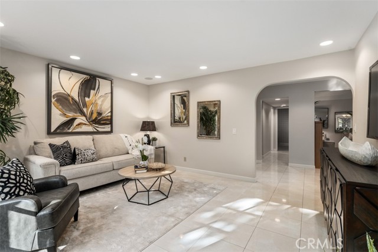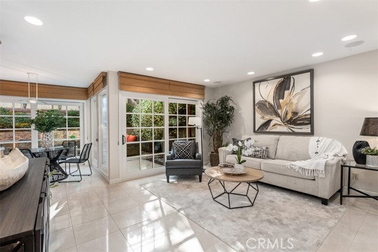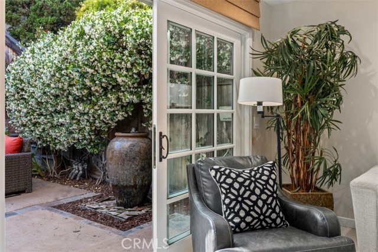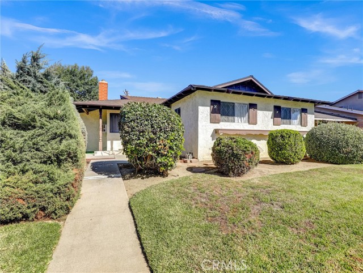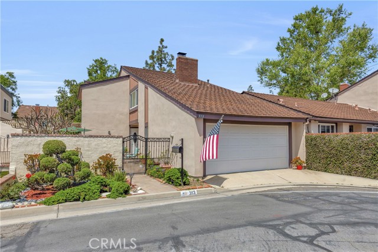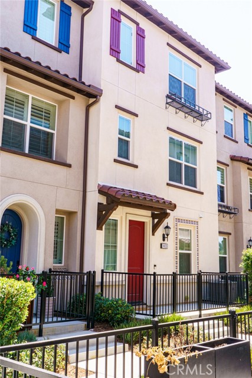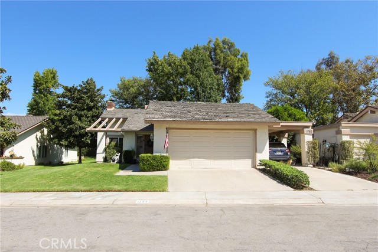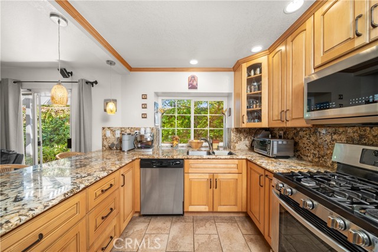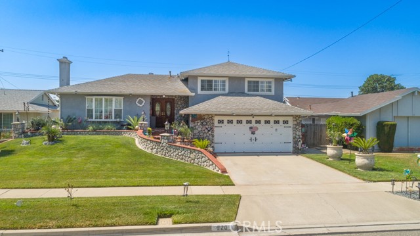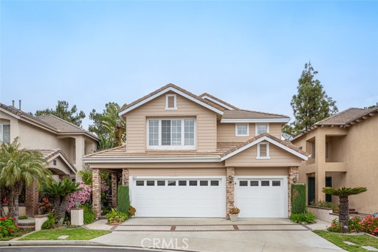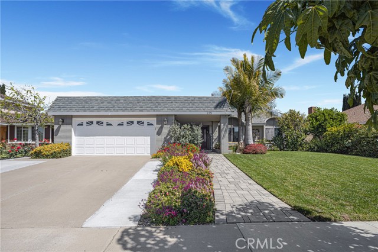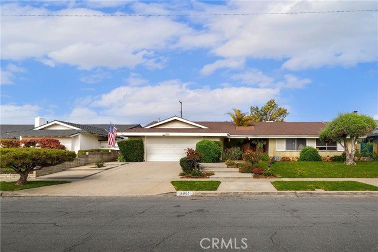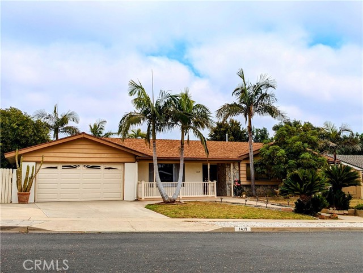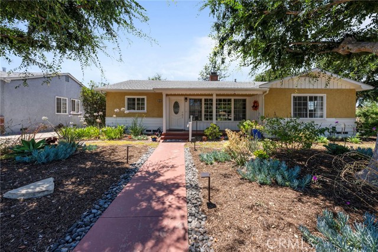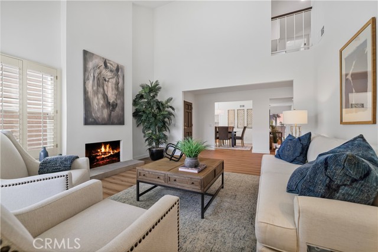342 Delaware Way
Placentia, CA 92870
Sold
Nestled within the serene gated community of Granada Park in Placentia, CA, 342 Delaware Way is an exquisite 4-bedroom, 3-bathroom, 2-story detached home that offers a blend of elegance and comfort. As you step through the gated courtyard entry, you're greeted by the tranquil ambiance of flowering planters, a bubbling fountain, and charming sitting areas—a perfect retreat for outdoor relaxation. Outside, the private patio oasis awaits, featuring a gated courtyard entry accented with colored concrete, slate, and a flowering trellis. A two-car garage and ample guest parking on the street provide convenience, while residents enjoy access to HOA-lit tennis courts, clubhouse, and pool area just steps away. Recent HVAC replacement ensures year-round comfort, making this home a truly exceptional find in the heart of Placentia's sought-after community.
PROPERTY INFORMATION
| MLS # | PW24103060 | Lot Size | 4,000 Sq. Ft. |
| HOA Fees | $360/Monthly | Property Type | Single Family Residence |
| Price | $ 988,888
Price Per SqFt: $ 424 |
DOM | 425 Days |
| Address | 342 Delaware Way | Type | Residential |
| City | Placentia | Sq.Ft. | 2,335 Sq. Ft. |
| Postal Code | 92870 | Garage | 2 |
| County | Orange | Year Built | 1979 |
| Bed / Bath | 4 / 3 | Parking | 2 |
| Built In | 1979 | Status | Closed |
| Sold Date | 2024-06-11 |
INTERIOR FEATURES
| Has Laundry | Yes |
| Laundry Information | Individual Room, Inside |
| Has Fireplace | Yes |
| Fireplace Information | Living Room |
| Has Appliances | Yes |
| Kitchen Appliances | Dishwasher, Free-Standing Range, Disposal, Gas Range, Hot Water Circulator, Microwave |
| Kitchen Information | Granite Counters, Kitchen Open to Family Room, Remodeled Kitchen |
| Kitchen Area | Breakfast Nook, Dining Room |
| Has Heating | Yes |
| Heating Information | Forced Air |
| Room Information | Family Room, Kitchen, Laundry, Living Room, Main Floor Bedroom, Primary Suite |
| Has Cooling | Yes |
| Cooling Information | Central Air |
| Flooring Information | Tile, Wood |
| InteriorFeatures Information | Cathedral Ceiling(s), Granite Counters, Recessed Lighting |
| EntryLocation | 1 |
| Entry Level | 1 |
| Has Spa | Yes |
| SpaDescription | Association |
| WindowFeatures | Blinds, Double Pane Windows, French/Mullioned, Wood Frames |
| SecuritySafety | Carbon Monoxide Detector(s), Gated Community, Smoke Detector(s) |
| Bathroom Information | Bathtub, Shower in Tub, Double Sinks in Primary Bath, Granite Counters, Main Floor Full Bath, Remodeled, Upgraded |
| Main Level Bedrooms | 1 |
| Main Level Bathrooms | 1 |
EXTERIOR FEATURES
| FoundationDetails | Slab |
| Roof | Clay, Spanish Tile |
| Has Pool | No |
| Pool | Association |
| Has Patio | Yes |
| Patio | Concrete, Enclosed, Patio, Stone |
| Has Fence | Yes |
| Fencing | Block, Stucco Wall |
| Has Sprinklers | Yes |
WALKSCORE
MAP
MORTGAGE CALCULATOR
- Principal & Interest:
- Property Tax: $1,055
- Home Insurance:$119
- HOA Fees:$360
- Mortgage Insurance:
PRICE HISTORY
| Date | Event | Price |
| 06/05/2024 | Pending | $988,888 |
| 05/28/2024 | Active Under Contract | $988,888 |
| 05/21/2024 | Listed | $988,888 |

Topfind Realty
REALTOR®
(844)-333-8033
Questions? Contact today.
Interested in buying or selling a home similar to 342 Delaware Way?
Placentia Similar Properties
Listing provided courtesy of Stefanie Leal, The Boutique Real Estate Group. Based on information from California Regional Multiple Listing Service, Inc. as of #Date#. This information is for your personal, non-commercial use and may not be used for any purpose other than to identify prospective properties you may be interested in purchasing. Display of MLS data is usually deemed reliable but is NOT guaranteed accurate by the MLS. Buyers are responsible for verifying the accuracy of all information and should investigate the data themselves or retain appropriate professionals. Information from sources other than the Listing Agent may have been included in the MLS data. Unless otherwise specified in writing, Broker/Agent has not and will not verify any information obtained from other sources. The Broker/Agent providing the information contained herein may or may not have been the Listing and/or Selling Agent.
