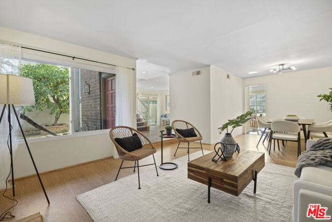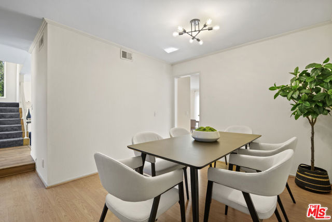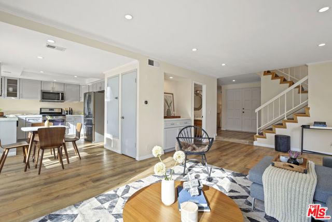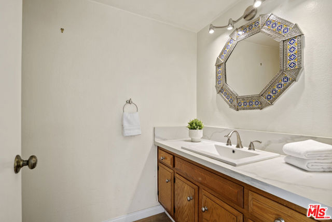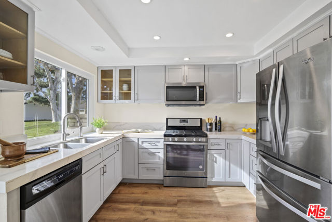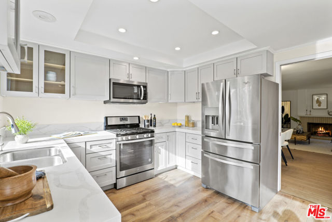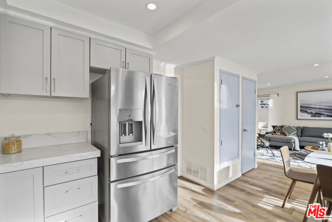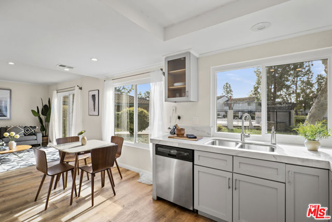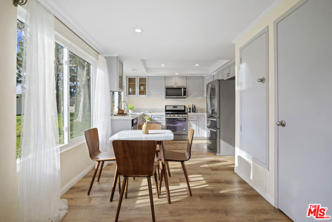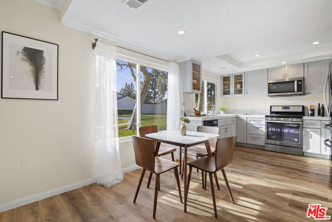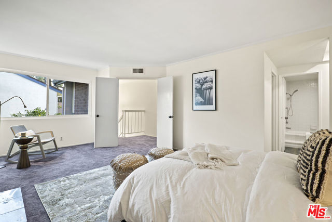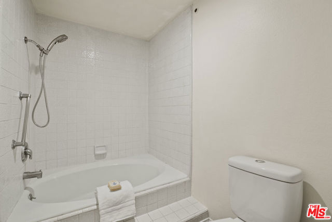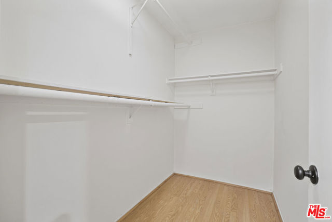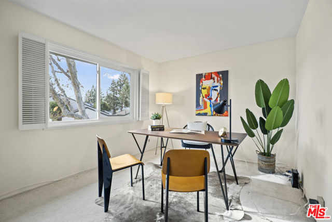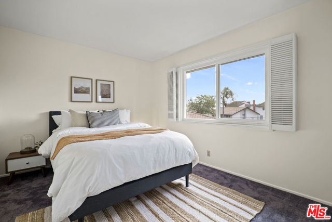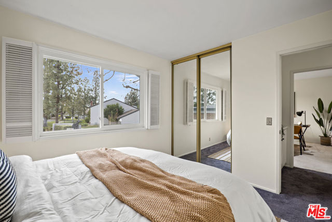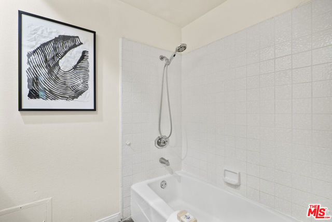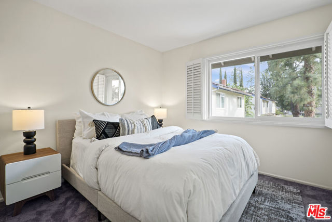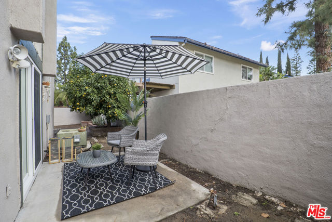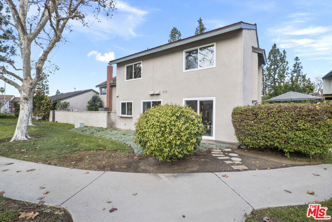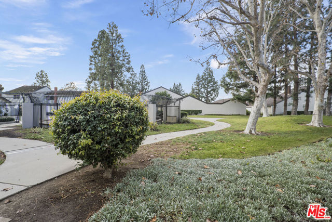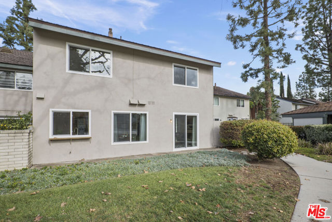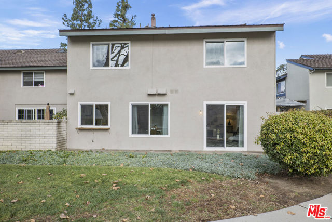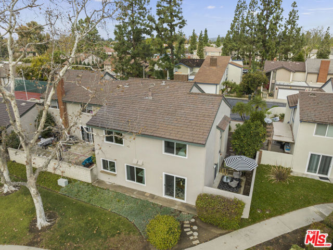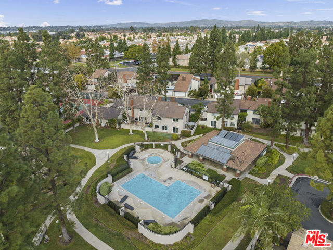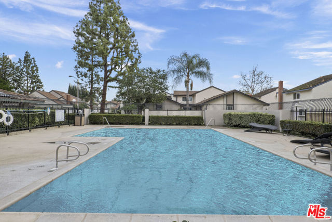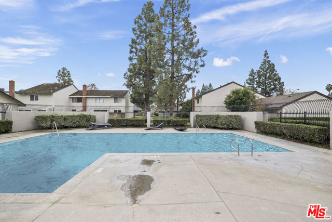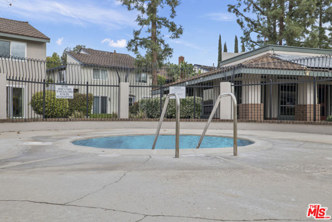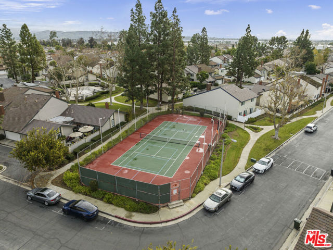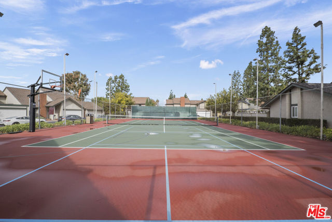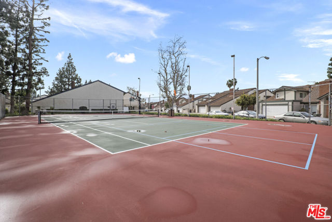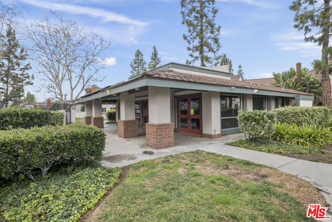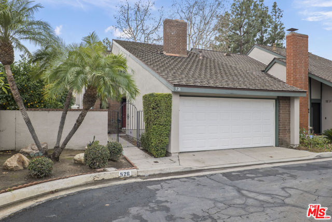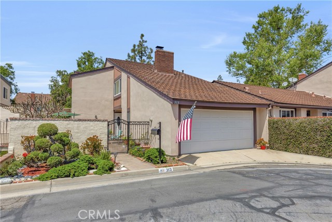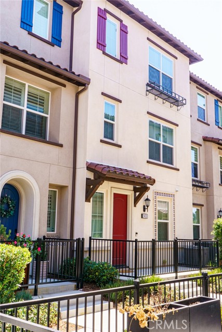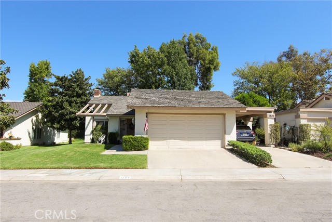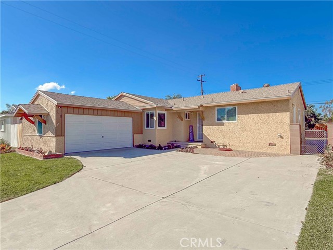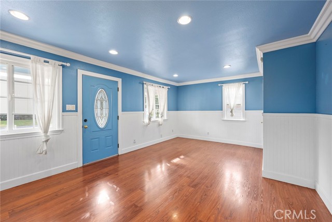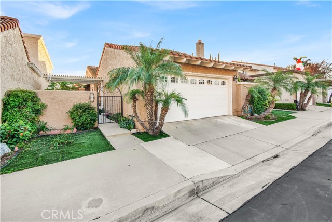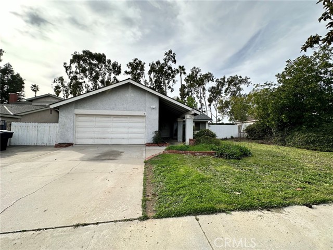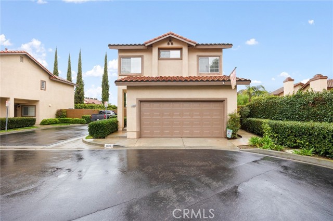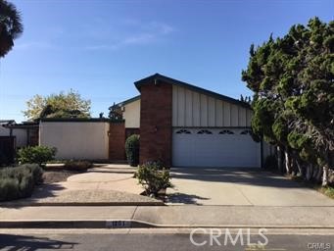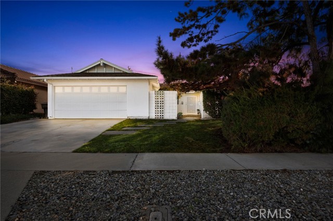526 Del Rey Drive
Placentia, CA 92870
Sold
Welcome to this spectacular home in the highly sought after "Placentia Village Groves" community! The home boasts 2,004 sq. ft. of excellently designed living space. The updated kitchen has attractive quartz countertops, sleek shaker cabinets & stainless-steel appliances. The open kitchen also provides an optional dining/breakfast area to enjoy those picturesque views of the sparkling pool and expansive grass area. There are two generously sized living areas. The first living area has beautiful views and an abundance of natural light. It also leads to the outdoors and private patio that's great for barbequing and dining al fresco. The second living area dazzles with an ornate decorative fireplace and features the perfectly situated formal dining area. Retire for the evening upstairs where the 4 bedrooms await, two of which have a bird's eye view of the beautiful community and the resort like amenities. Upon entering through the dramatic double doors, immerse yourself in the luxurious Primary Bedroom which is adorned with a romantic fireplace, an en suite bathroom with and an impressive walk-in closet. The community has much to offer including beautiful grass areas, newly updated sports/basketball/tennis courts, pool & spa and a perfect clubhouse. This magnificent find is in the prime location within the community and within convenient proximity to great schools, medical services, a post office, police station, library, shopping and superb dining.
PROPERTY INFORMATION
| MLS # | 22226467 | Lot Size | 2,720 Sq. Ft. |
| HOA Fees | $300/Monthly | Property Type | Single Family Residence |
| Price | $ 798,000
Price Per SqFt: $ 398 |
DOM | 926 Days |
| Address | 526 Del Rey Drive | Type | Residential |
| City | Placentia | Sq.Ft. | 2,004 Sq. Ft. |
| Postal Code | 92870 | Garage | 2 |
| County | Orange | Year Built | 1977 |
| Bed / Bath | 4 / 2.5 | Parking | 2 |
| Built In | 1977 | Status | Closed |
| Sold Date | 2023-04-04 |
INTERIOR FEATURES
| Has Laundry | Yes |
| Laundry Information | In Garage |
| Has Fireplace | Yes |
| Fireplace Information | Den, Master Retreat |
| Has Appliances | Yes |
| Kitchen Appliances | Dishwasher, Disposal, Microwave, Refrigerator |
| Kitchen Information | Remodeled Kitchen |
| Kitchen Area | In Kitchen |
| Has Heating | Yes |
| Heating Information | Central |
| Room Information | Den, Family Room, Master Bathroom, Walk-In Closet |
| Has Cooling | Yes |
| Cooling Information | Central Air |
| Flooring Information | Laminate |
| InteriorFeatures Information | Dry Bar, Crown Molding, Wet Bar |
| Has Spa | Yes |
| SpaDescription | Association |
| WindowFeatures | Double Pane Windows |
EXTERIOR FEATURES
| FoundationDetails | Slab |
| Has Pool | No |
| Pool | Association |
| Has Patio | Yes |
| Patio | Concrete |
| Has Fence | Yes |
| Fencing | Brick |
| Has Sprinklers | Yes |
WALKSCORE
MAP
MORTGAGE CALCULATOR
- Principal & Interest:
- Property Tax: $851
- Home Insurance:$119
- HOA Fees:$300
- Mortgage Insurance:
PRICE HISTORY
| Date | Event | Price |
| 04/04/2023 | Sold | $785,000 |
| 03/11/2023 | Active Under Contract | $798,000 |
| 02/02/2023 | Relisted | $798,000 |
| 01/27/2023 | Active Under Contract | $798,000 |
| 01/23/2023 | Active Under Contract | $798,000 |
| 01/06/2023 | Listed | $798,000 |

Topfind Realty
REALTOR®
(844)-333-8033
Questions? Contact today.
Interested in buying or selling a home similar to 526 Del Rey Drive?
Placentia Similar Properties
Listing provided courtesy of Gerald Alan, Keller Williams Hollywood Hills. Based on information from California Regional Multiple Listing Service, Inc. as of #Date#. This information is for your personal, non-commercial use and may not be used for any purpose other than to identify prospective properties you may be interested in purchasing. Display of MLS data is usually deemed reliable but is NOT guaranteed accurate by the MLS. Buyers are responsible for verifying the accuracy of all information and should investigate the data themselves or retain appropriate professionals. Information from sources other than the Listing Agent may have been included in the MLS data. Unless otherwise specified in writing, Broker/Agent has not and will not verify any information obtained from other sources. The Broker/Agent providing the information contained herein may or may not have been the Listing and/or Selling Agent.





