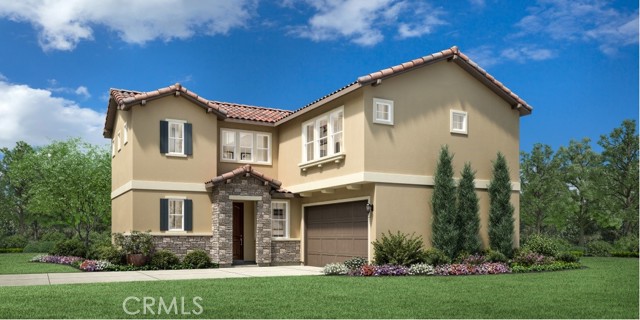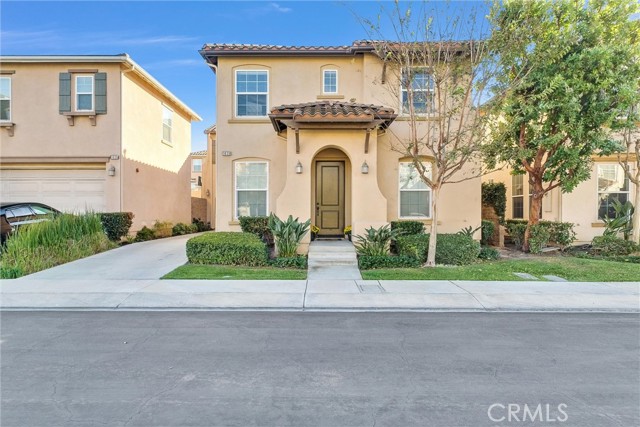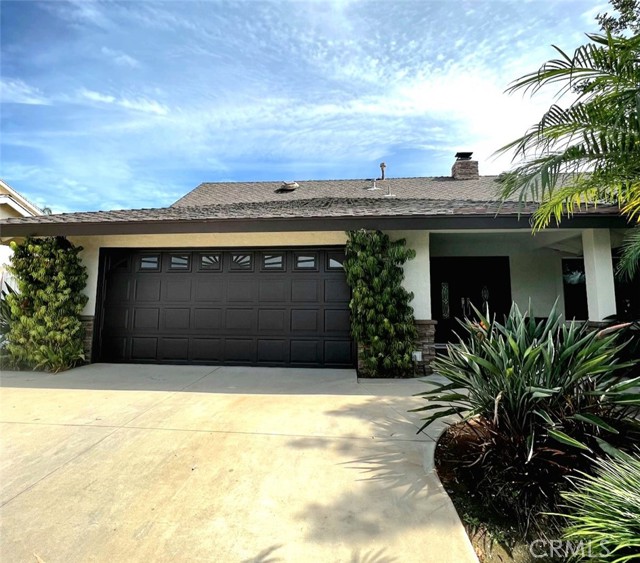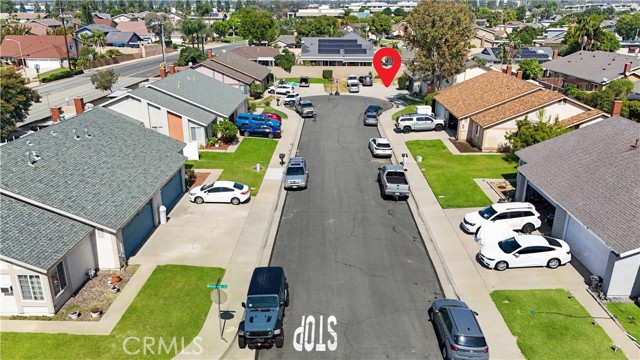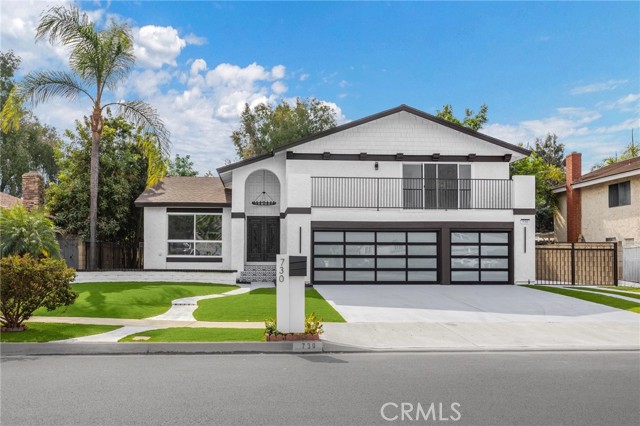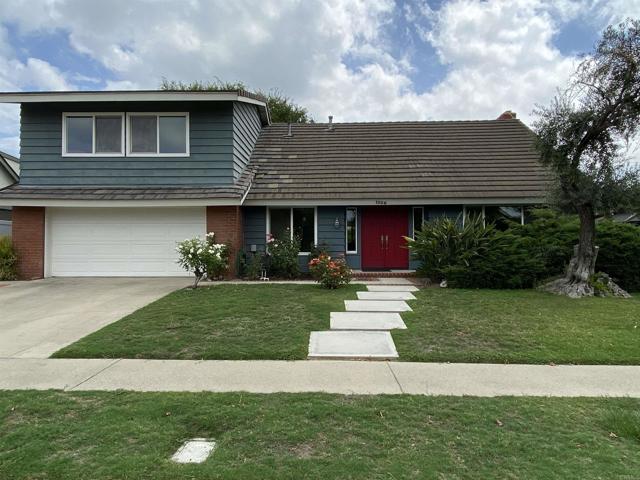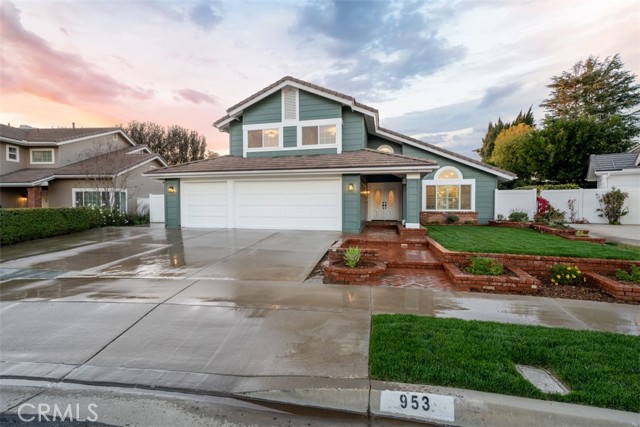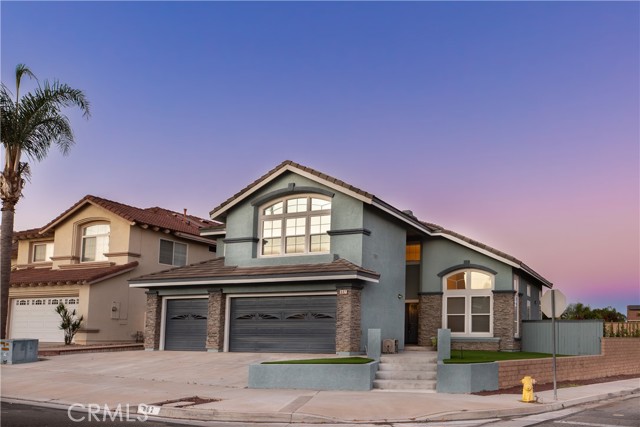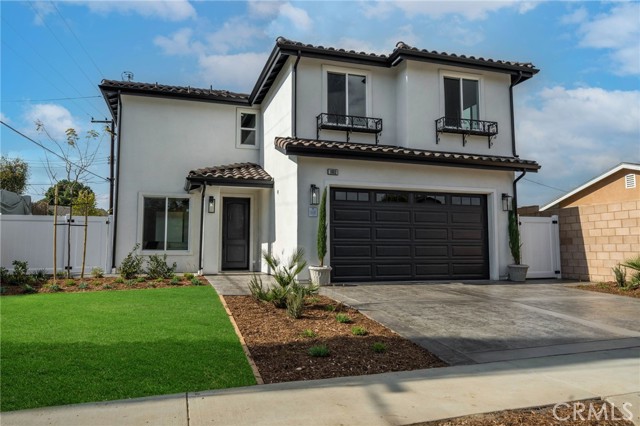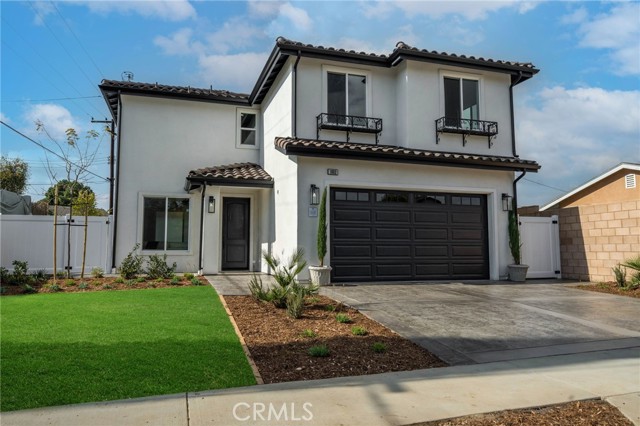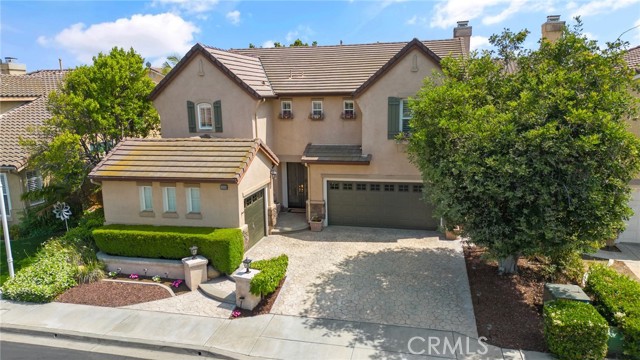641 Mcfadden Street
Placentia, CA 92870
Welcome to Vista Rose, a new community located in Placentia which is close to Brea, Yorba Linda, and the Anaheim Hills. Homesite 93 is a new construction home that is situated on a low maintenance homesite centrally located within the community of Vista Rose. The Elina floorplan features 4 bedrooms, with 3 full bathrooms, and is 1859 sq. ft, with a 2-car garage. Entering through the foyer, you are greeted by an inviting open floor plan that seamlessly connects a two-story great room, casual dining area, and gourmet kitchen that features a central island with breakfast bar, wraparound counter, and ample cabinet space. The luxurious primary suite boasts a coffered ceiling, dual sinks in the primary bathroom, a luxurious shower, and a separate soaking tub. Additional highlights include secondary bedroom suites that feature roomy closets and a shared hall bath, a laundry room conveniently located on the bedroom level, glass stair rail, owned solar panels, professionally curated design features, and a gorgeous outdoor living area ideal for enjoying beautiful weather. The community amenities include private park for homeowners, HOA maintained front yards, as well as a gated entry to the community. Homesite 93, has an estimated closing date of October 2025. Photos provided are renderings, actual home is under construction.
PROPERTY INFORMATION
| MLS # | PW24216026 | Lot Size | 2,986 Sq. Ft. |
| HOA Fees | $342/Monthly | Property Type | Single Family Residence |
| Price | $ 1,424,000
Price Per SqFt: $ 766 |
DOM | 275 Days |
| Address | 641 Mcfadden Street | Type | Residential |
| City | Placentia | Sq.Ft. | 1,859 Sq. Ft. |
| Postal Code | 92870 | Garage | 2 |
| County | Orange | Year Built | 2025 |
| Bed / Bath | 4 / 3 | Parking | 2 |
| Built In | 2025 | Status | Active |
INTERIOR FEATURES
| Has Laundry | Yes |
| Laundry Information | Gas Dryer Hookup, Individual Room, Inside, Upper Level, Washer Hookup |
| Has Fireplace | No |
| Fireplace Information | None |
| Has Appliances | Yes |
| Kitchen Appliances | 6 Burner Stove, Dishwasher, Gas Oven, Gas Cooktop, Microwave, Refrigerator |
| Kitchen Information | Kitchen Island, Quartz Counters, Self-closing cabinet doors, Self-closing drawers |
| Kitchen Area | Breakfast Counter / Bar |
| Has Heating | Yes |
| Heating Information | Central |
| Room Information | Great Room, Laundry, Main Floor Bedroom, Primary Suite, Walk-In Closet |
| Has Cooling | Yes |
| Cooling Information | Central Air |
| Flooring Information | Tile, Vinyl |
| InteriorFeatures Information | Open Floorplan, Quartz Counters, Recessed Lighting, Unfurnished, Wired for Sound |
| DoorFeatures | Sliding Doors |
| EntryLocation | Front |
| Entry Level | 1 |
| Has Spa | No |
| SpaDescription | None |
| WindowFeatures | Double Pane Windows |
| SecuritySafety | Automatic Gate, Fire and Smoke Detection System, Fire Sprinkler System, Gated Community, Smoke Detector(s) |
| Bathroom Information | Bathtub, Shower, Shower in Tub, Double sinks in bath(s), Double Sinks in Primary Bath, Privacy toilet door, Quartz Counters, Walk-in shower |
| Main Level Bedrooms | 1 |
| Main Level Bathrooms | 1 |
EXTERIOR FEATURES
| FoundationDetails | Slab |
| Roof | Concrete, Tile |
| Has Pool | No |
| Pool | None |
| Has Patio | Yes |
| Patio | Covered, Patio |
| Has Fence | Yes |
| Fencing | Block, New Condition |
WALKSCORE
MAP
MORTGAGE CALCULATOR
- Principal & Interest:
- Property Tax: $1,519
- Home Insurance:$119
- HOA Fees:$342
- Mortgage Insurance:
PRICE HISTORY
| Date | Event | Price |
| 10/17/2024 | Listed | $1,424,000 |

Topfind Realty
REALTOR®
(844)-333-8033
Questions? Contact today.
Use a Topfind agent and receive a cash rebate of up to $14,240
Placentia Similar Properties
Listing provided courtesy of Jennifer Robertson, Toll Brothers Real Estate, Inc. Based on information from California Regional Multiple Listing Service, Inc. as of #Date#. This information is for your personal, non-commercial use and may not be used for any purpose other than to identify prospective properties you may be interested in purchasing. Display of MLS data is usually deemed reliable but is NOT guaranteed accurate by the MLS. Buyers are responsible for verifying the accuracy of all information and should investigate the data themselves or retain appropriate professionals. Information from sources other than the Listing Agent may have been included in the MLS data. Unless otherwise specified in writing, Broker/Agent has not and will not verify any information obtained from other sources. The Broker/Agent providing the information contained herein may or may not have been the Listing and/or Selling Agent.
