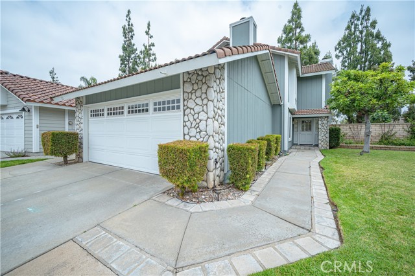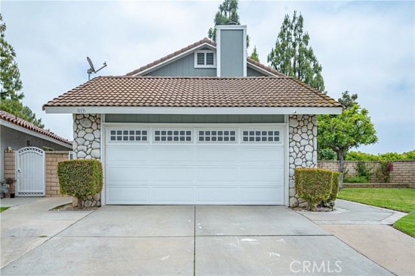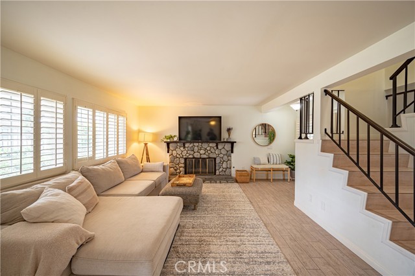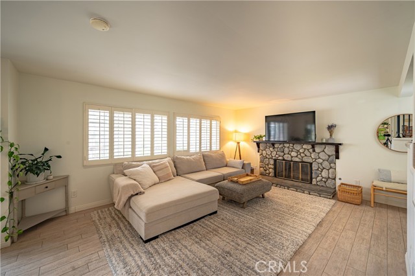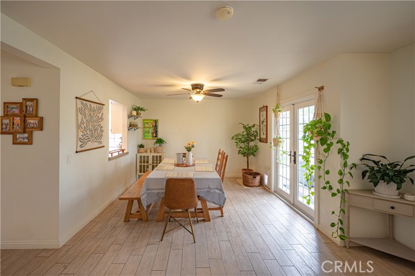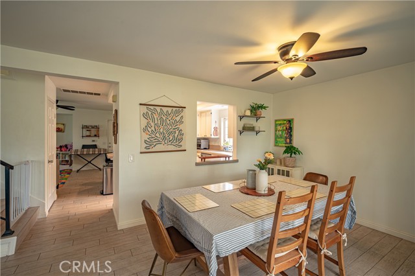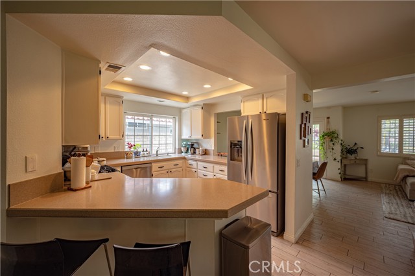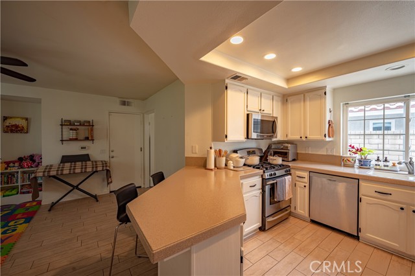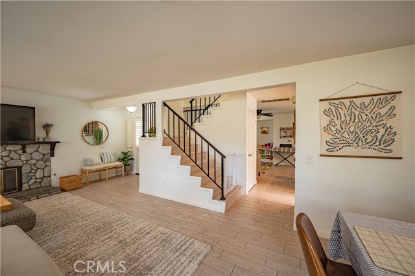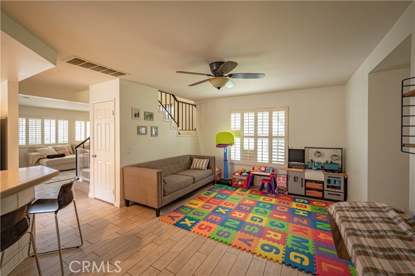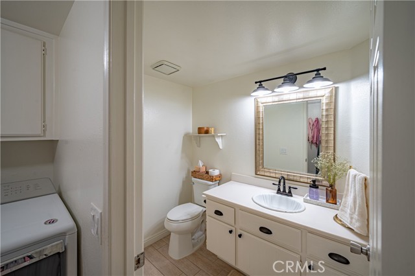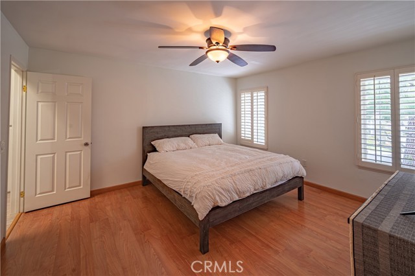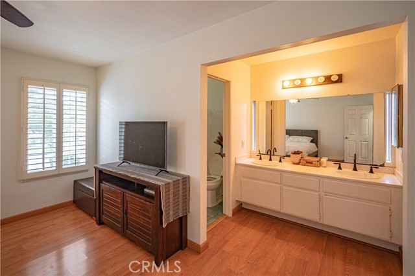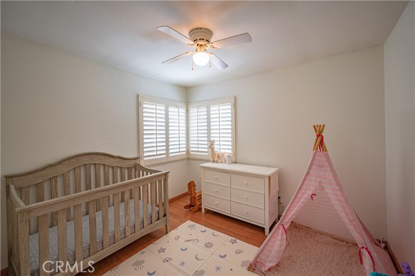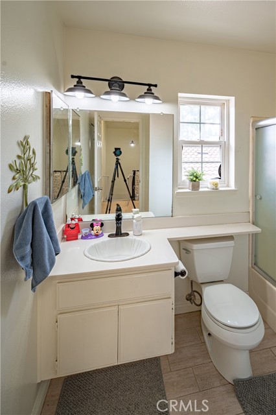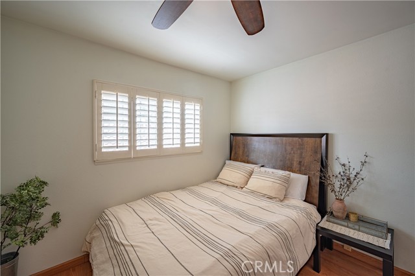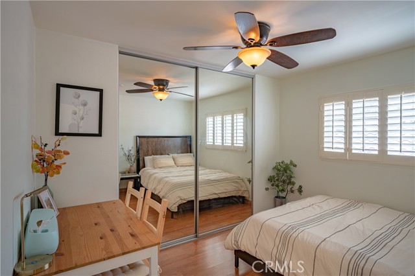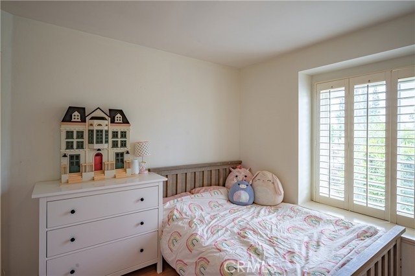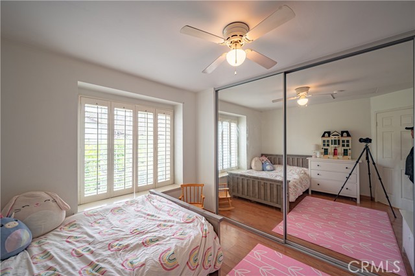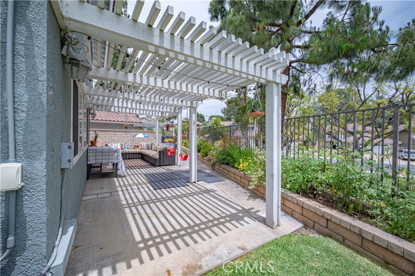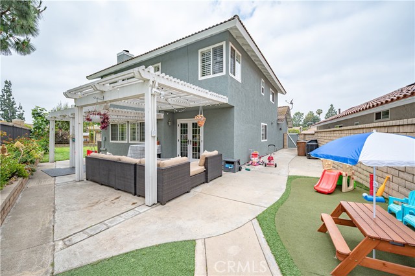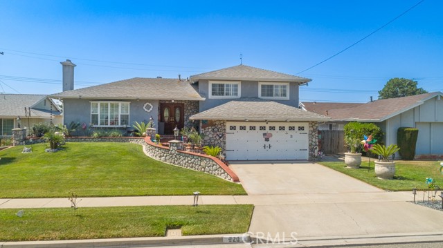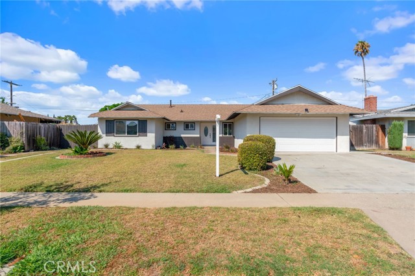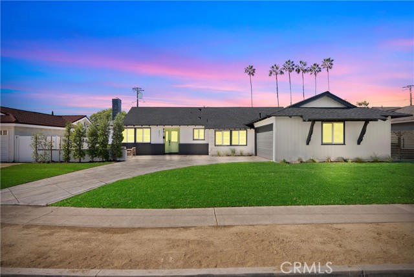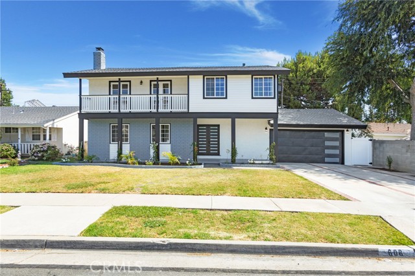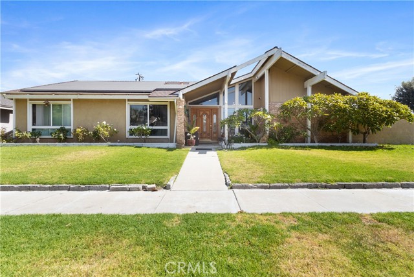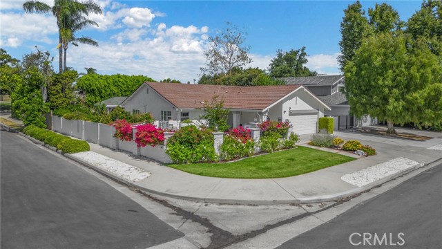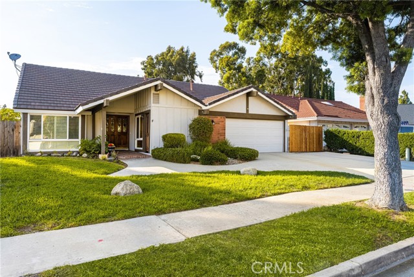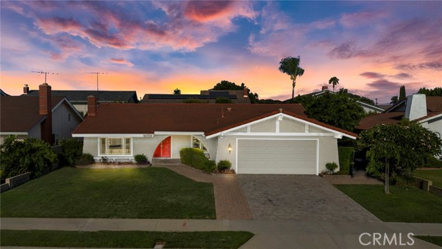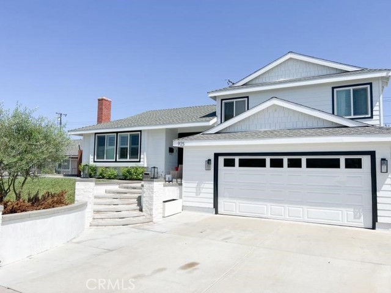819 Sharon Circle
Placentia, CA 92870
Sold
This charming North Point home boasts 4 bedrooms, 3 bathrooms, and an enviable location with greenbelt views and ample privacy. The light, bright wood tile flooring welcomes you into the expansive living room, featuring soaring ceilings, a cobblestone-faced fireplace, and a wall of wide windows overlooking the private backyard. The immense dining room, just steps away, includes a double French door that opens to the great outdoor space with its greenbelt view and abundant privacy. At the heart of the home, the kitchen is open to the family room and conveniently located near the formal dining room. It showcases crisp white cabinetry, Corian countertops, stainless steel appliances, a walk-in pantry, and a delightful breakfast counter. Adjacent to the family room is a spacious laundry room with built-in cabinetry and a main floor half bath. The second floor offers 4 bedrooms, each with mirrored closet doors, built-in closet organizers, and plantation shutters. The Master suite features vaulted ceilings, an ensuite bath with double sinks and new shower doors, and a large walk-in closet. Plantation shutters adorn the entire home. The beautifully landscaped backyard includes a covered patio, an expansive lawn, a two-hole putting green, and the privacy of a greenbelt location. Community amenities include peaceful walking trails, a newly remodeled community pool, and proximity to a serene golf course. All of this, plus the highly regarded Placentia-Yorba Linda schools!
PROPERTY INFORMATION
| MLS # | OC24121759 | Lot Size | 4,400 Sq. Ft. |
| HOA Fees | $155/Monthly | Property Type | Single Family Residence |
| Price | $ 1,150,000
Price Per SqFt: $ 625 |
DOM | 401 Days |
| Address | 819 Sharon Circle | Type | Residential |
| City | Placentia | Sq.Ft. | 1,839 Sq. Ft. |
| Postal Code | 92870 | Garage | 2 |
| County | Orange | Year Built | 1985 |
| Bed / Bath | 4 / 2.5 | Parking | 2 |
| Built In | 1985 | Status | Closed |
| Sold Date | 2024-07-23 |
INTERIOR FEATURES
| Has Laundry | Yes |
| Laundry Information | Gas Dryer Hookup, Washer Hookup |
| Has Fireplace | Yes |
| Fireplace Information | Living Room |
| Has Appliances | Yes |
| Kitchen Appliances | Gas Range, Gas Water Heater, Range Hood, Water Heater |
| Kitchen Area | Dining Room, In Kitchen |
| Has Heating | Yes |
| Heating Information | Central |
| Room Information | All Bedrooms Up, Kitchen, Living Room |
| Has Cooling | Yes |
| Cooling Information | Central Air |
| Flooring Information | Laminate, Tile |
| InteriorFeatures Information | Ceiling Fan(s) |
| EntryLocation | Front Door street level |
| Entry Level | 1 |
| Bathroom Information | Bathtub, Shower in Tub, Double sinks in bath(s) |
| Main Level Bedrooms | 0 |
| Main Level Bathrooms | 1 |
EXTERIOR FEATURES
| Has Pool | No |
| Pool | None |
WALKSCORE
MAP
MORTGAGE CALCULATOR
- Principal & Interest:
- Property Tax: $1,227
- Home Insurance:$119
- HOA Fees:$155
- Mortgage Insurance:
PRICE HISTORY
| Date | Event | Price |
| 07/23/2024 | Sold | $1,120,000 |
| 07/02/2024 | Active Under Contract | $1,150,000 |
| 06/14/2024 | Listed | $1,150,000 |

Topfind Realty
REALTOR®
(844)-333-8033
Questions? Contact today.
Interested in buying or selling a home similar to 819 Sharon Circle?
Placentia Similar Properties
Listing provided courtesy of Antoine Tran, BluKey Investments Corp.. Based on information from California Regional Multiple Listing Service, Inc. as of #Date#. This information is for your personal, non-commercial use and may not be used for any purpose other than to identify prospective properties you may be interested in purchasing. Display of MLS data is usually deemed reliable but is NOT guaranteed accurate by the MLS. Buyers are responsible for verifying the accuracy of all information and should investigate the data themselves or retain appropriate professionals. Information from sources other than the Listing Agent may have been included in the MLS data. Unless otherwise specified in writing, Broker/Agent has not and will not verify any information obtained from other sources. The Broker/Agent providing the information contained herein may or may not have been the Listing and/or Selling Agent.
