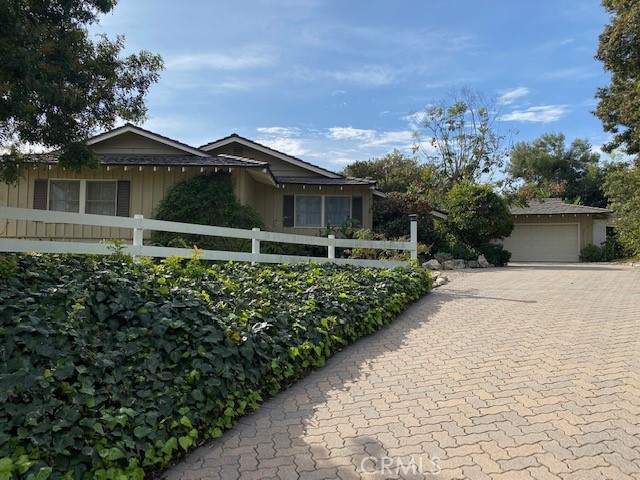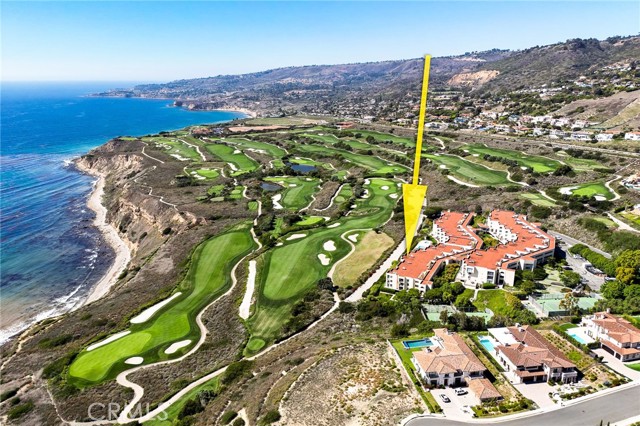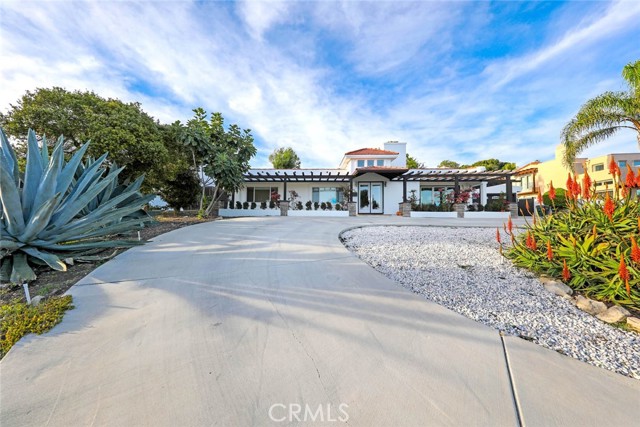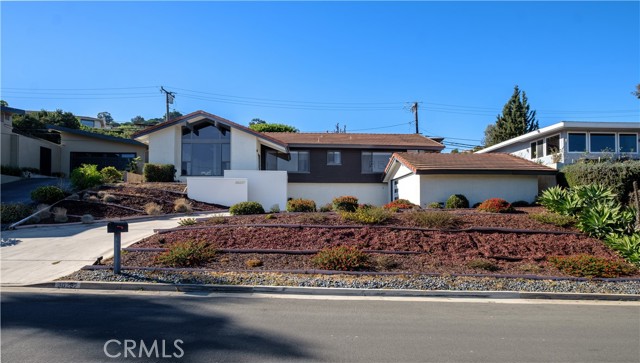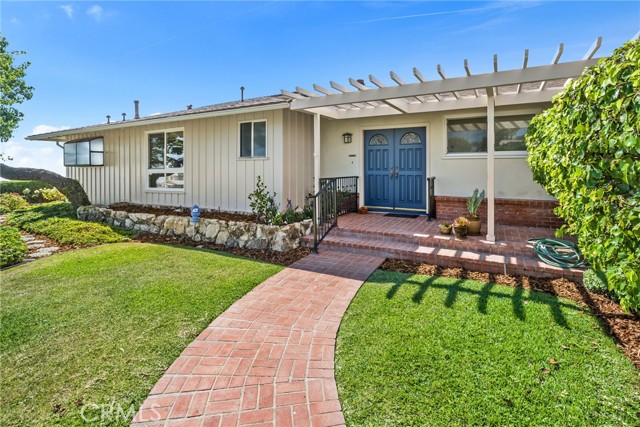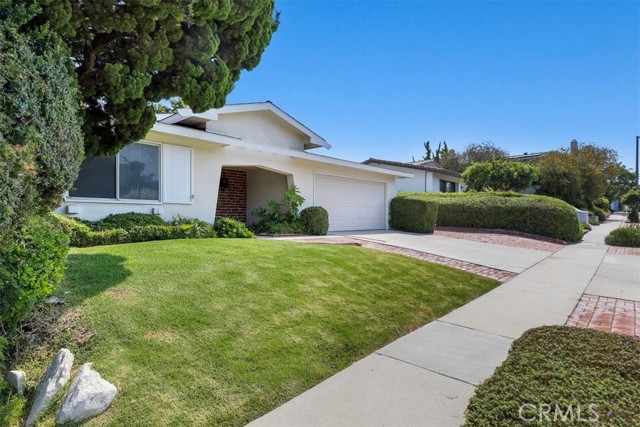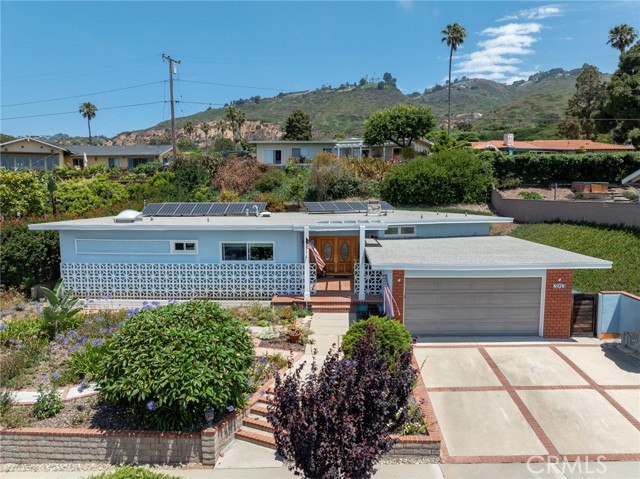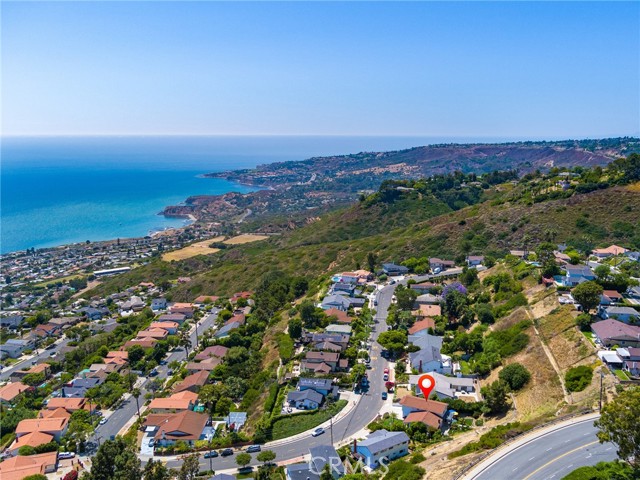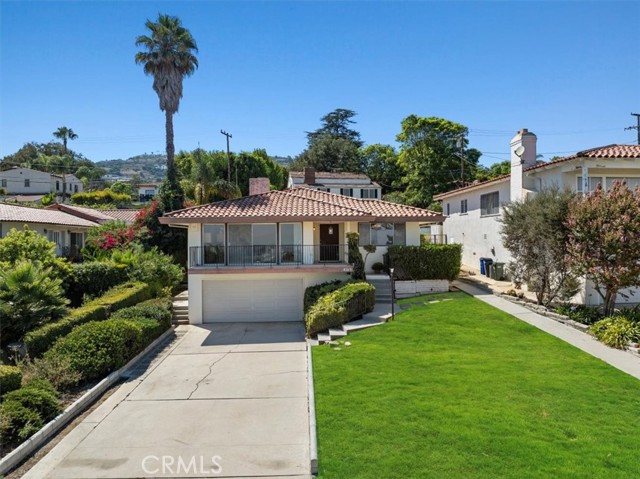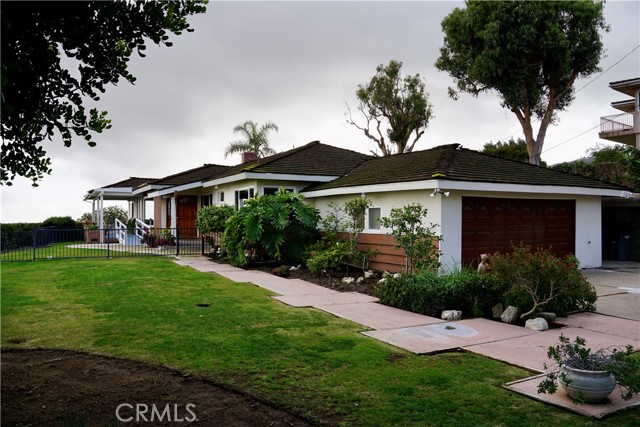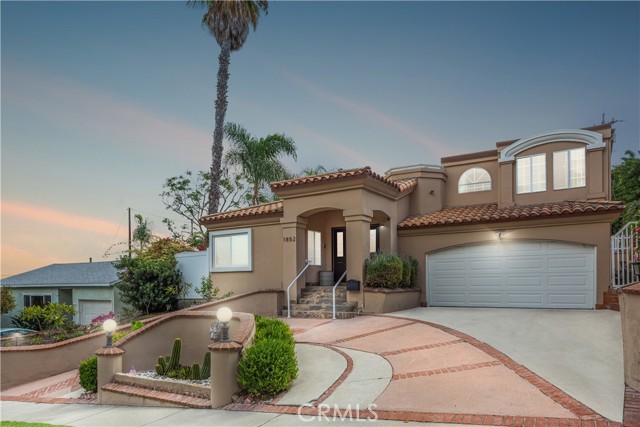2314 Sunnyside Ridge Road
Rancho Palos Verdes, CA 90275
Sold
2314 Sunnyside Ridge Road
Rancho Palos Verdes, CA 90275
Sold
Welcome to your quintessential Rancho Palos Verdes home, where you will find yourself atop your own private knoll. You will entertain majestic views that stretch from the Pacific Ocean to the Port of Los Angeles. From your perch, high in the Miraleste Hills, you can watch the sunset and dine under the city's twinkling lights, while you formulate your dreams to reinvigorate this fantastic home. As you walk through, you will notice the open beam ceiling, hardwood floors, and brick fireplace. The back patio is your private getaway, wrapping you in serene colors and natural sounds. Various fruit-bearing trees dot the almost 20,000 sq. ft property. Only minutes to the 110 freeway, a gateway to all the dining and entertainment Los Angeles offers. This home is a part of an award-winning school district. California living at its best!
PROPERTY INFORMATION
| MLS # | SB23052701 | Lot Size | 19,671 Sq. Ft. |
| HOA Fees | $7/Monthly | Property Type | Single Family Residence |
| Price | $ 1,625,000
Price Per SqFt: $ 615 |
DOM | 782 Days |
| Address | 2314 Sunnyside Ridge Road | Type | Residential |
| City | Rancho Palos Verdes | Sq.Ft. | 2,642 Sq. Ft. |
| Postal Code | 90275 | Garage | 2 |
| County | Los Angeles | Year Built | 1957 |
| Bed / Bath | 4 / 3 | Parking | 2 |
| Built In | 1957 | Status | Closed |
| Sold Date | 2023-06-30 |
INTERIOR FEATURES
| Has Laundry | Yes |
| Laundry Information | Gas & Electric Dryer Hookup, Individual Room, Inside |
| Has Fireplace | Yes |
| Fireplace Information | Living Room |
| Has Appliances | Yes |
| Kitchen Appliances | 6 Burner Stove, Dishwasher, Double Oven, Electric Range, Water Heater |
| Kitchen Information | Corian Counters |
| Kitchen Area | Breakfast Nook, Dining Room |
| Has Heating | Yes |
| Heating Information | Central, Forced Air, Heat Pump |
| Room Information | All Bedrooms Down, Galley Kitchen, Kitchen, Laundry, Living Room, Main Floor Bedroom, Main Floor Master Bedroom, Master Bathroom, Master Bedroom, Master Suite, Walk-In Closet |
| Has Cooling | Yes |
| Cooling Information | Central Air, Heat Pump |
| Flooring Information | Wood |
| InteriorFeatures Information | Beamed Ceilings, Built-in Features, Ceiling Fan(s), Copper Plumbing Full, Wet Bar |
| EntryLocation | front door |
| Entry Level | 1 |
| Has Spa | No |
| SpaDescription | None |
| WindowFeatures | Screens, Shutters |
| SecuritySafety | 24 Hour Security, Smoke Detector(s) |
| Bathroom Information | Shower, Double sinks in bath(s), Exhaust fan(s), Vanity area |
| Main Level Bedrooms | 4 |
| Main Level Bathrooms | 3 |
EXTERIOR FEATURES
| Roof | Shingle |
| Has Pool | No |
| Pool | None |
| Has Patio | Yes |
| Patio | Patio |
| Has Sprinklers | Yes |
WALKSCORE
MAP
MORTGAGE CALCULATOR
- Principal & Interest:
- Property Tax: $1,733
- Home Insurance:$119
- HOA Fees:$0
- Mortgage Insurance:
PRICE HISTORY
| Date | Event | Price |
| 06/30/2023 | Sold | $1,700,000 |
| 06/27/2023 | Pending | $1,625,000 |
| 06/10/2023 | Active Under Contract | $1,625,000 |
| 05/30/2023 | Listed | $1,625,000 |

Topfind Realty
REALTOR®
(844)-333-8033
Questions? Contact today.
Interested in buying or selling a home similar to 2314 Sunnyside Ridge Road?
Rancho Palos Verdes Similar Properties
Listing provided courtesy of Cary Kellems, Keller Williams South Bay. Based on information from California Regional Multiple Listing Service, Inc. as of #Date#. This information is for your personal, non-commercial use and may not be used for any purpose other than to identify prospective properties you may be interested in purchasing. Display of MLS data is usually deemed reliable but is NOT guaranteed accurate by the MLS. Buyers are responsible for verifying the accuracy of all information and should investigate the data themselves or retain appropriate professionals. Information from sources other than the Listing Agent may have been included in the MLS data. Unless otherwise specified in writing, Broker/Agent has not and will not verify any information obtained from other sources. The Broker/Agent providing the information contained herein may or may not have been the Listing and/or Selling Agent.
