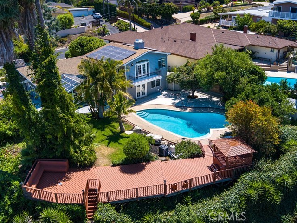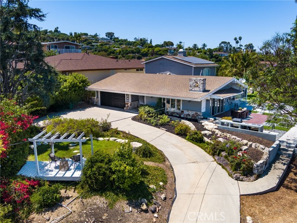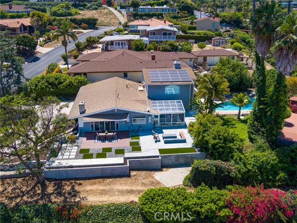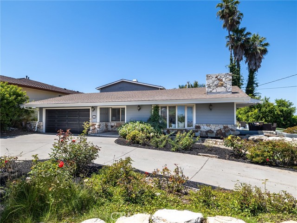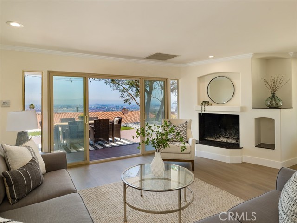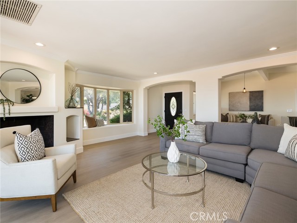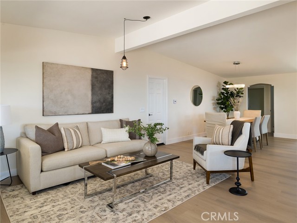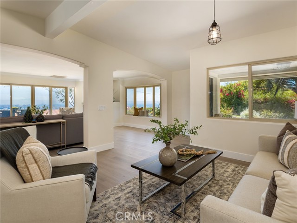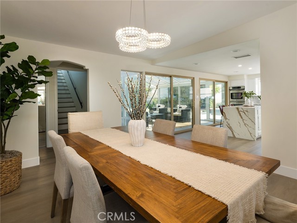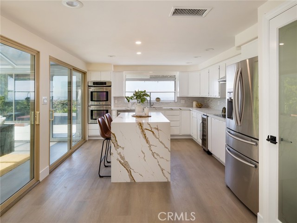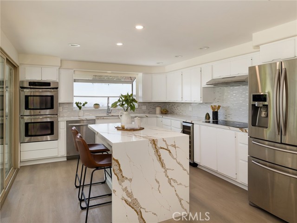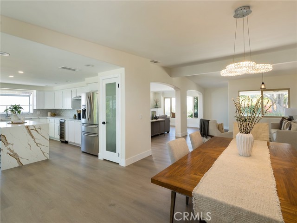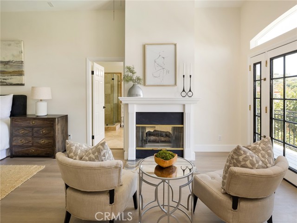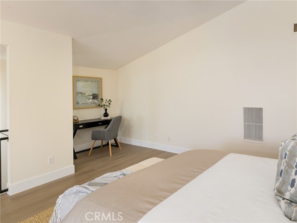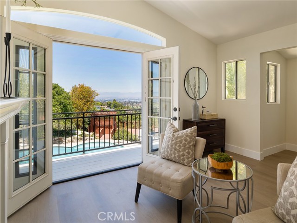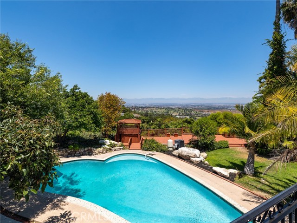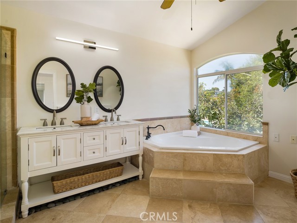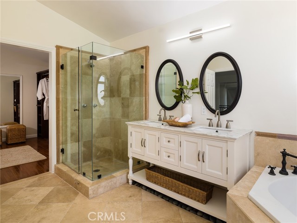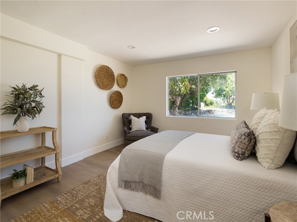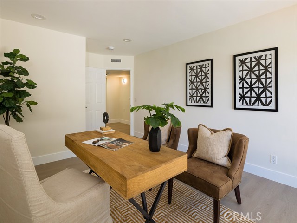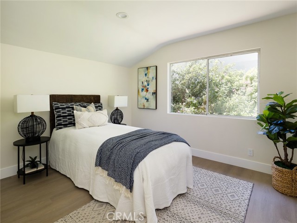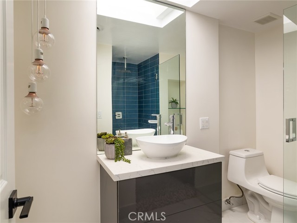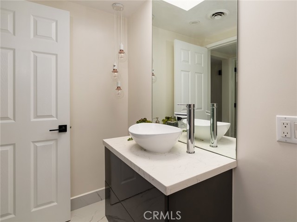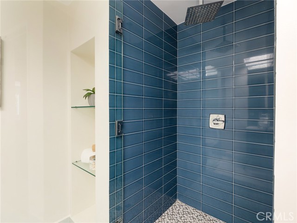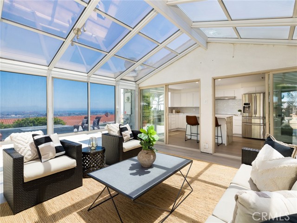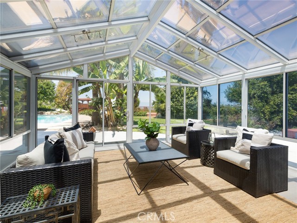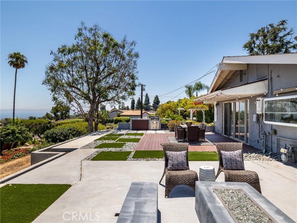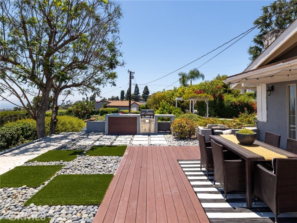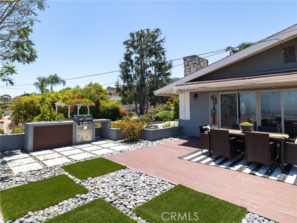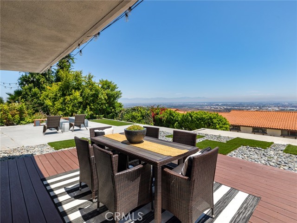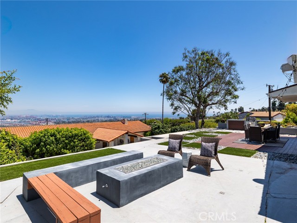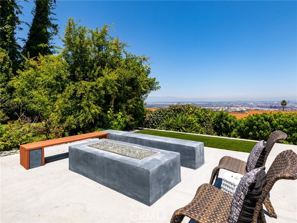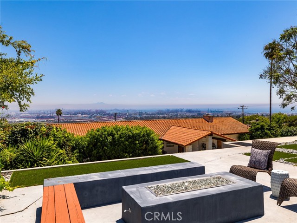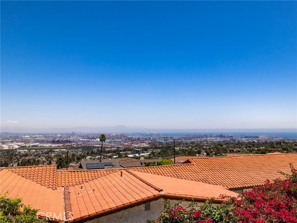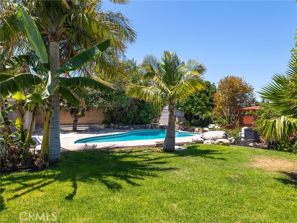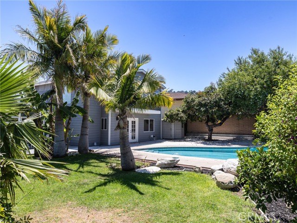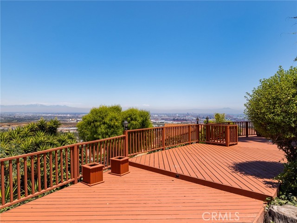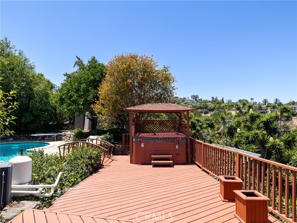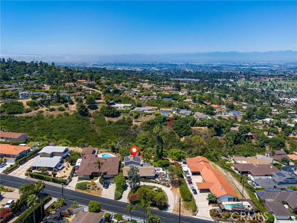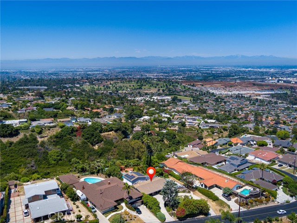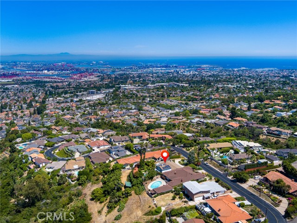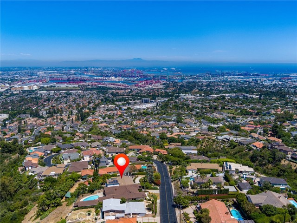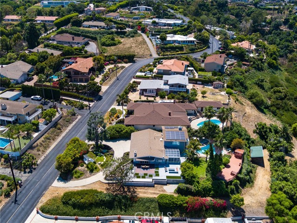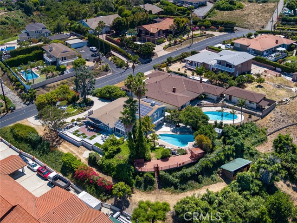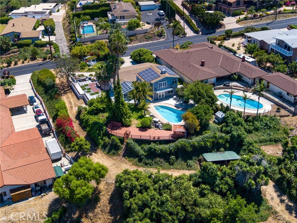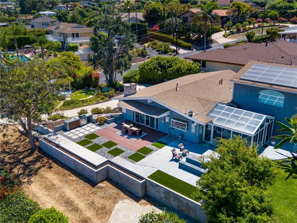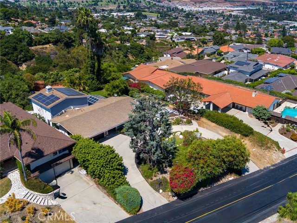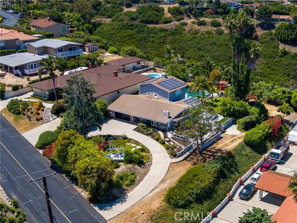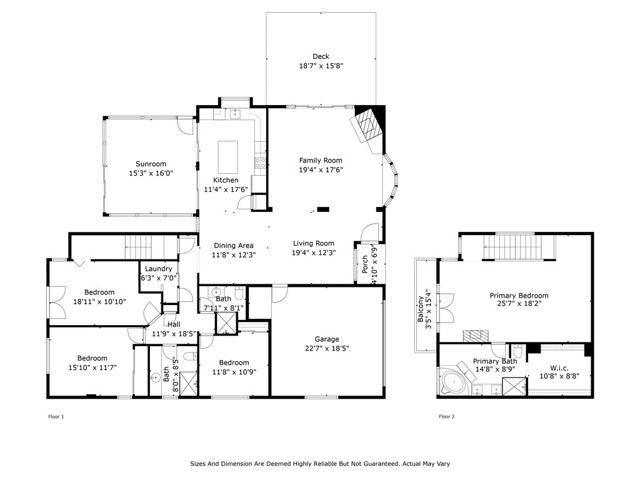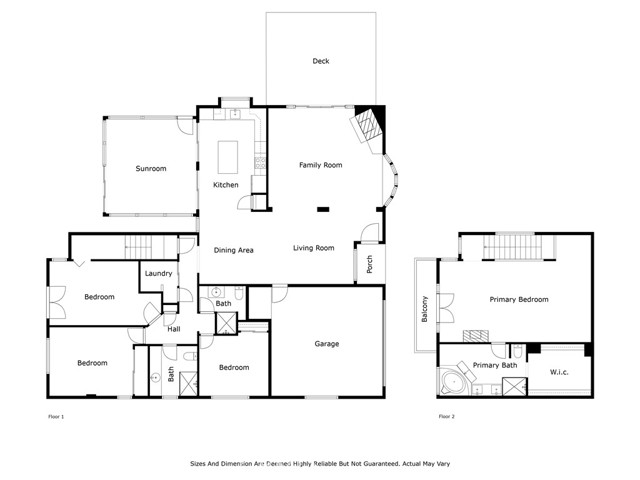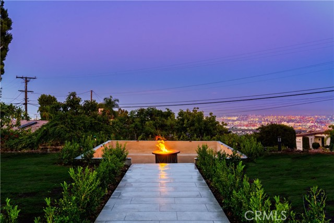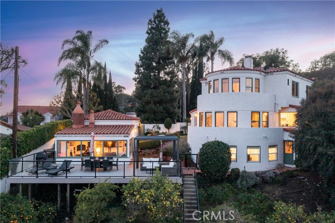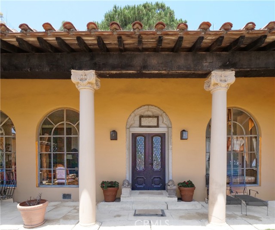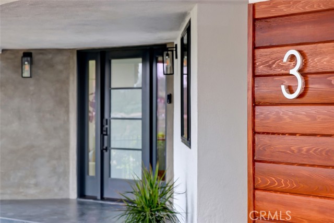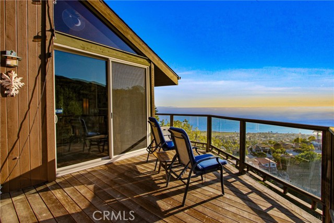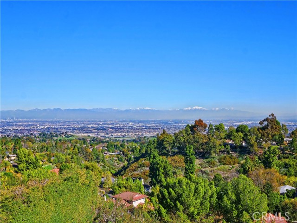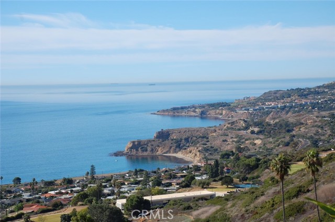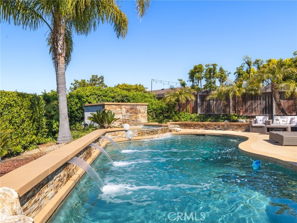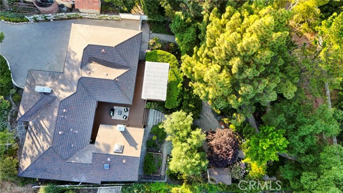2621 Colt Road
Rancho Palos Verdes, CA 90275
Gorgeous estate size view property in Rancho Palos Verdes. The 28,000 sq. ft. lot is nearly 100% usable with spectacular views from the Hollywood sign to the ocean. The 4 bedroom home was meticulously remodeled in 2000. The designer home has a circular driveway, the custom door opens to an open floor plan with family room and fireplace. The kitchen enjoys custom cabinets, new stone counters, stainless appliances and a center Island. The master retreat offers a sitting area with dual-sided fireplace into the lavish granite master bath with spa tub and separate shower. The huge 9' x 11' oak floored walk-in closet is also a spacious dressing room. New wide plank maple floors, and a private balcony take in incredible views. Two additional bathrooms have designer touches. Enjoy little to no electrical bills with the state of the art solar system. The lushly landscaped rear yard has a pool and separate spa, fireplace and numerous sitting areas, and a large deck to take in the views of the city and ocean. Numerous mature fruit trees adorn the grounds including avocado, orange, lemon, grape fruit, and pomegranate. Owner recently installed new flooring and freshly painted the home. This home is in the award winning Palos Verdes School District.
PROPERTY INFORMATION
| MLS # | PV24150135 | Lot Size | 28,342 Sq. Ft. |
| HOA Fees | $0/Monthly | Property Type | Single Family Residence |
| Price | $ 2,425,000
Price Per SqFt: $ 808 |
DOM | 362 Days |
| Address | 2621 Colt Road | Type | Residential |
| City | Rancho Palos Verdes | Sq.Ft. | 3,000 Sq. Ft. |
| Postal Code | 90275 | Garage | 2 |
| County | Los Angeles | Year Built | 1962 |
| Bed / Bath | 4 / 3 | Parking | 2 |
| Built In | 1962 | Status | Active |
INTERIOR FEATURES
| Has Laundry | Yes |
| Laundry Information | Individual Room |
| Has Fireplace | Yes |
| Fireplace Information | Family Room, Primary Bedroom, Primary Retreat |
| Has Appliances | Yes |
| Kitchen Appliances | Built-In Range, Dishwasher, Double Oven, Gas Oven, Refrigerator |
| Kitchen Information | Kitchen Island, Remodeled Kitchen |
| Kitchen Area | Dining Ell |
| Has Heating | Yes |
| Heating Information | Central, Forced Air |
| Room Information | Entry, Family Room, Great Room, Primary Bedroom, Primary Suite, Media Room, Retreat, Walk-In Pantry |
| Has Cooling | Yes |
| Cooling Information | Central Air |
| Flooring Information | Wood |
| InteriorFeatures Information | Balcony, Built-in Features, Chair Railings, Crown Molding, Pantry, Recessed Lighting |
| DoorFeatures | French Doors |
| EntryLocation | Front Door |
| Entry Level | 1 |
| Has Spa | Yes |
| SpaDescription | Private, Above Ground, Fiberglass, Heated |
| WindowFeatures | Bay Window(s) |
| SecuritySafety | Smoke Detector(s) |
| Main Level Bedrooms | 3 |
| Main Level Bathrooms | 2 |
EXTERIOR FEATURES
| ExteriorFeatures | Corral |
| Has Pool | Yes |
| Pool | Private, Heated, In Ground, Solar Heat |
| Has Patio | Yes |
| Patio | Wrap Around |
WALKSCORE
MAP
MORTGAGE CALCULATOR
- Principal & Interest:
- Property Tax: $2,587
- Home Insurance:$119
- HOA Fees:$0
- Mortgage Insurance:
PRICE HISTORY
| Date | Event | Price |
| 09/23/2024 | Pending | $2,425,000 |
| 08/20/2024 | Price Change | $2,425,000 (-2.53%) |
| 07/23/2024 | Listed | $2,488,000 |

Topfind Realty
REALTOR®
(844)-333-8033
Questions? Contact today.
Use a Topfind agent and receive a cash rebate of up to $24,250
Rancho Palos Verdes Similar Properties
Listing provided courtesy of Jerry Yutronich, RE/MAX Estate Properties. Based on information from California Regional Multiple Listing Service, Inc. as of #Date#. This information is for your personal, non-commercial use and may not be used for any purpose other than to identify prospective properties you may be interested in purchasing. Display of MLS data is usually deemed reliable but is NOT guaranteed accurate by the MLS. Buyers are responsible for verifying the accuracy of all information and should investigate the data themselves or retain appropriate professionals. Information from sources other than the Listing Agent may have been included in the MLS data. Unless otherwise specified in writing, Broker/Agent has not and will not verify any information obtained from other sources. The Broker/Agent providing the information contained herein may or may not have been the Listing and/or Selling Agent.
