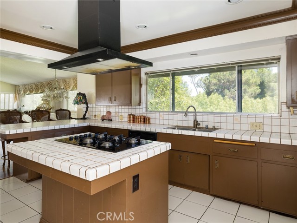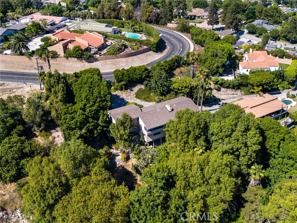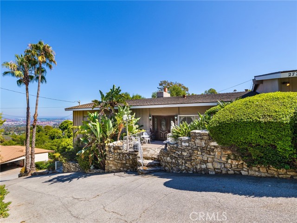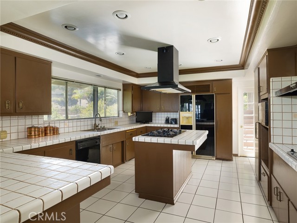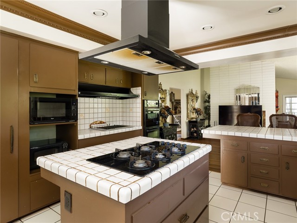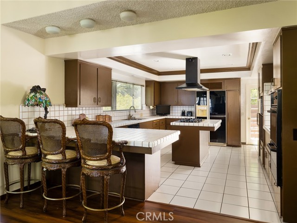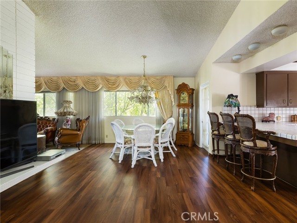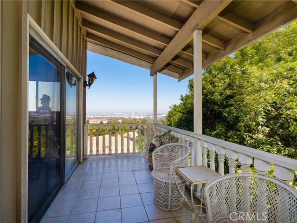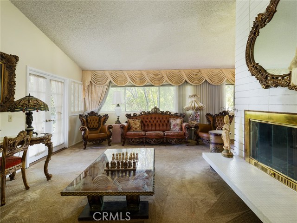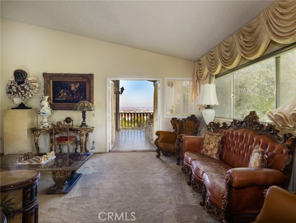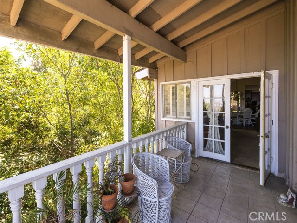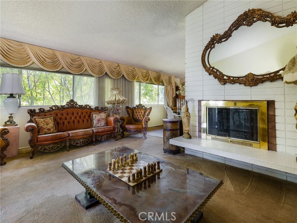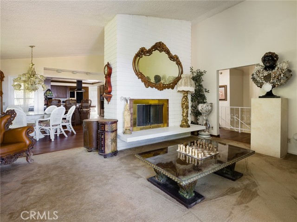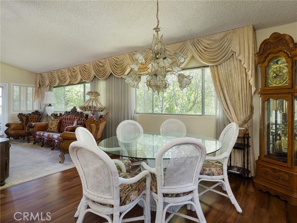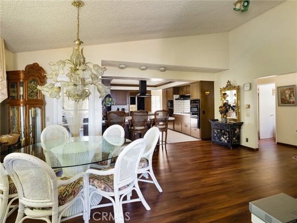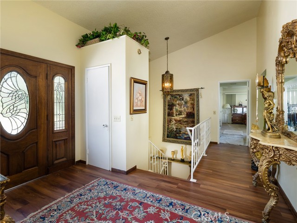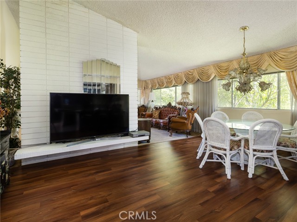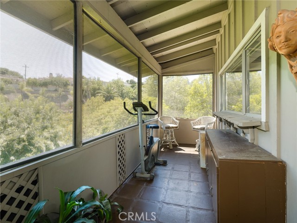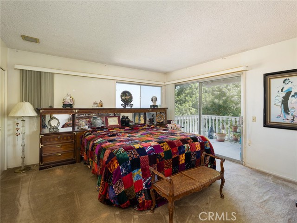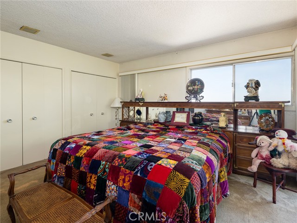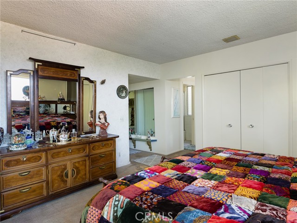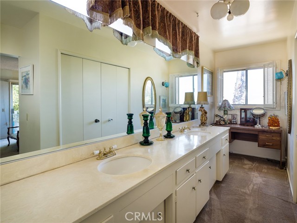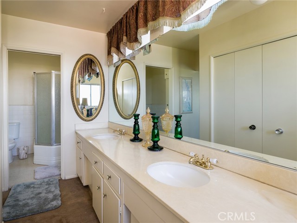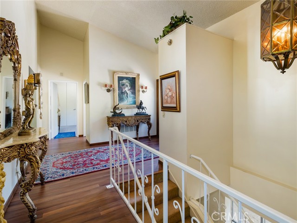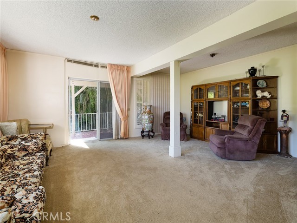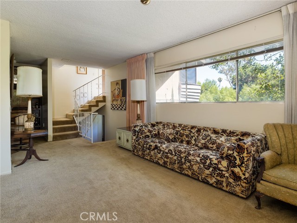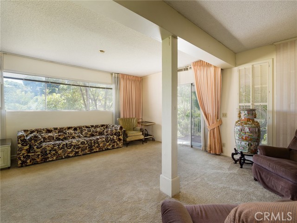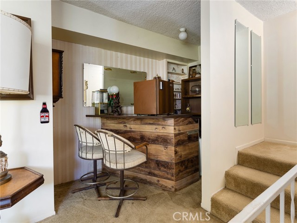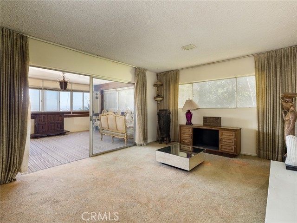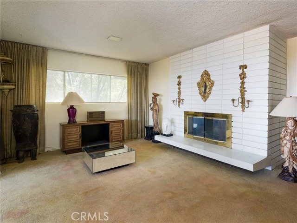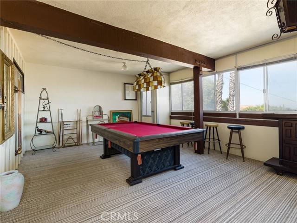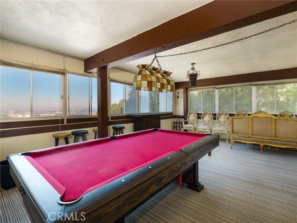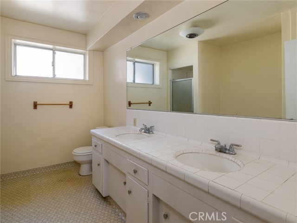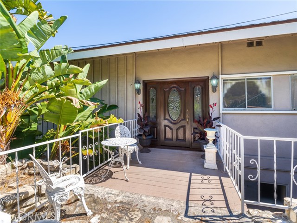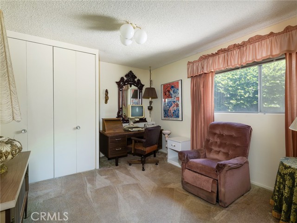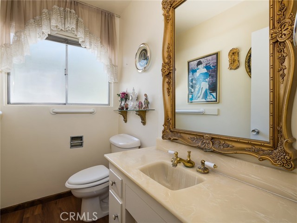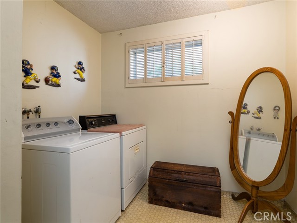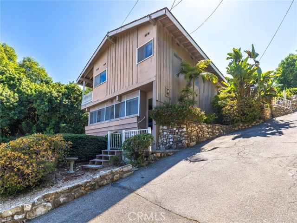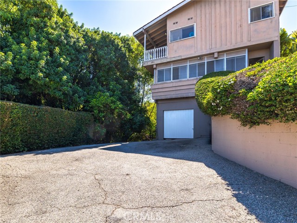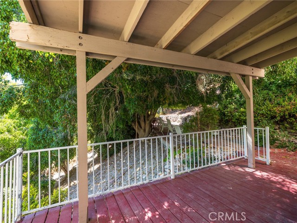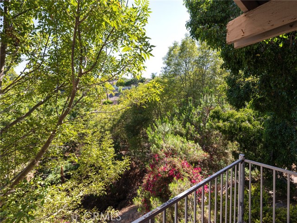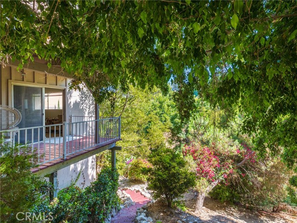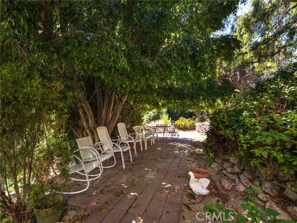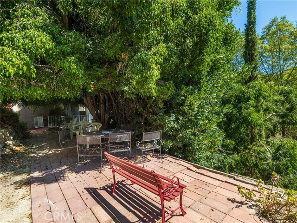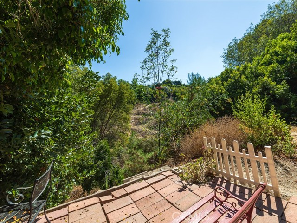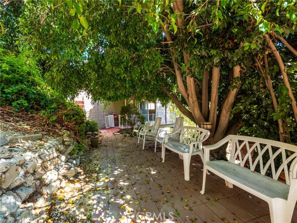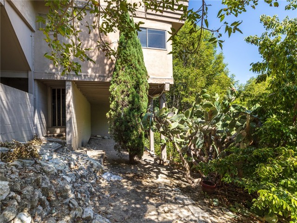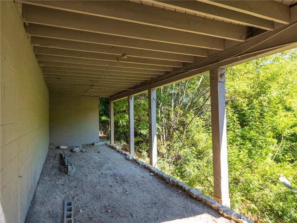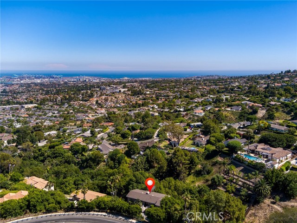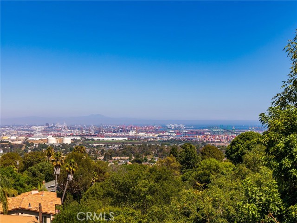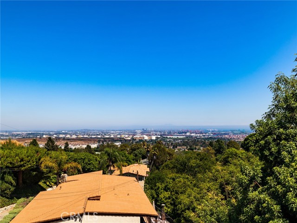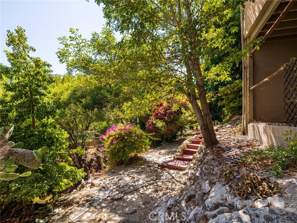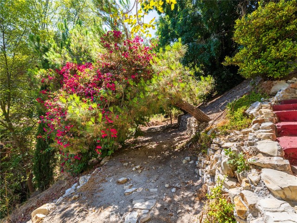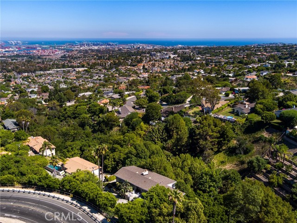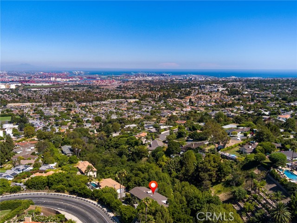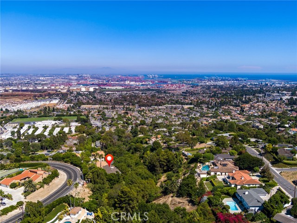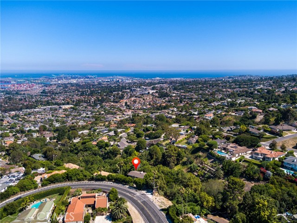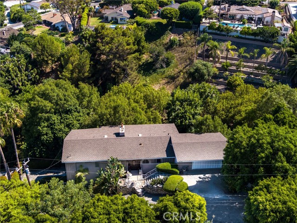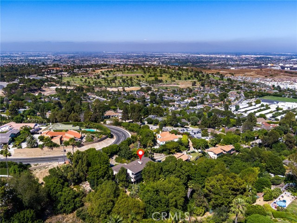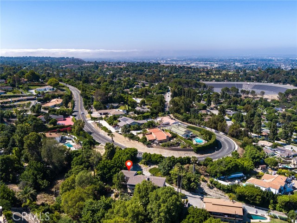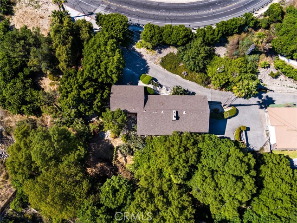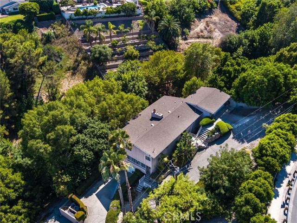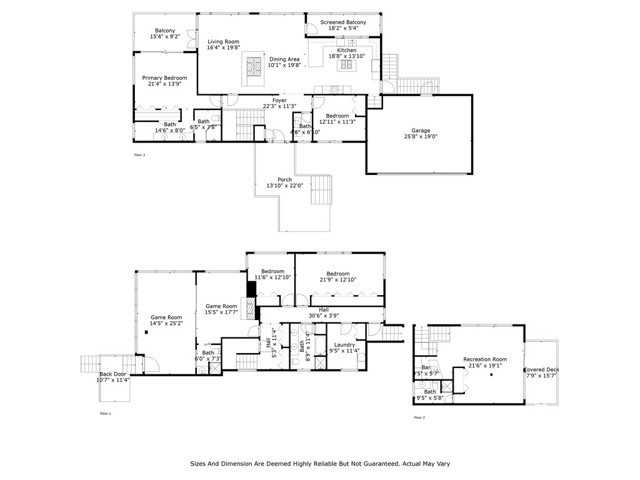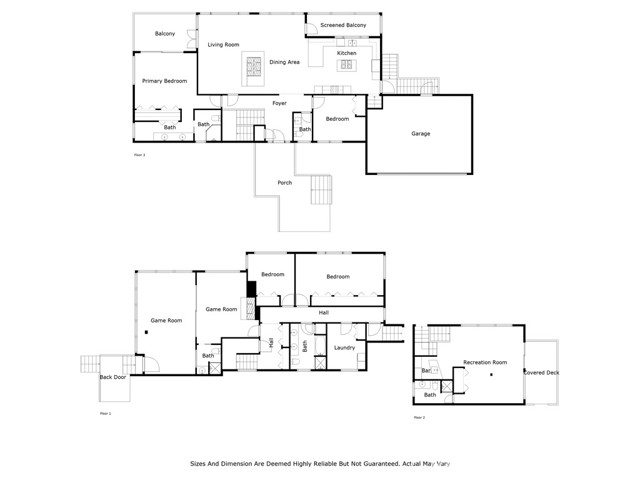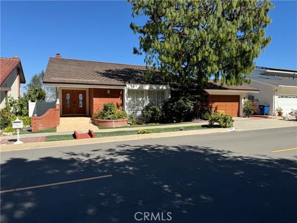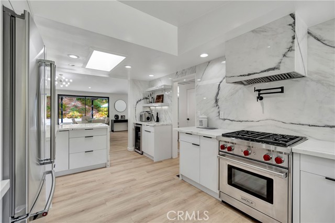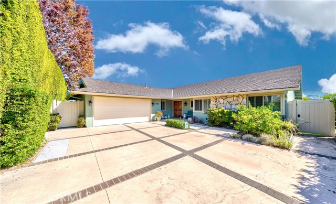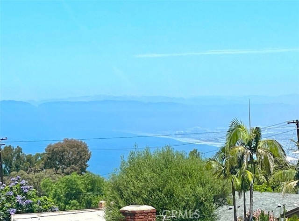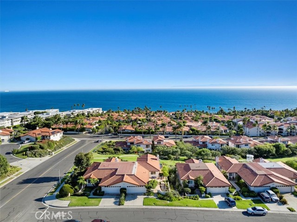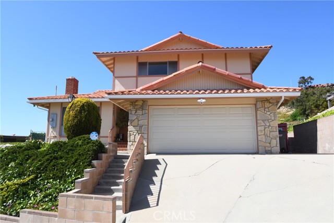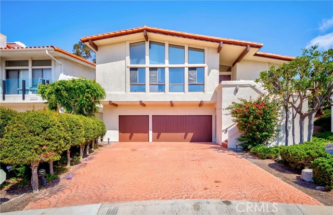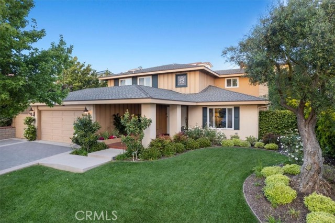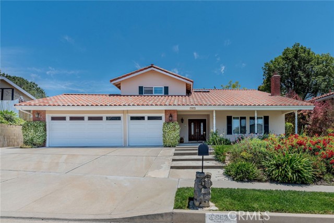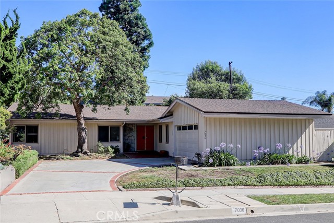27772 Palos Verdes Drive
Rancho Palos Verdes, CA 90275
Located on a secluded street and positioned on over a half acre lot in Rancho Palos Verdes. One of the lowest dollar per sq ft homes currently being offered for sale on the peninsula. Put your own touches on the 5 bedroom 5 bath executive home with double garage. Custom front door opens to hardwood floors and massive high ceilings. Kitchen with Center Island opens to dining room that’s anchored by a stone infused fireplace. Charming living room opens to a balcony that opens to wonderful views of the city. Master bathroom, master bedroom and bathroom positioned on the first level. Family room enjoys wet bar, and direct access to a deck that opens up to the wonderful green Canyon. There’s also a huge game room perfectly set up to enjoy many wonderful evening events. Priced to sell!!! Opportunities like this don't come up very often, half an acre in Rancho Palos Verdes and 5 bedrooms and baths to make your own. This large home offers privacy and views. It is nestled in a green oasis and with lots of outdoors decks, spaces and levels.
PROPERTY INFORMATION
| MLS # | PV24169180 | Lot Size | 28,652 Sq. Ft. |
| HOA Fees | $0/Monthly | Property Type | Single Family Residence |
| Price | $ 1,875,000
Price Per SqFt: $ 462 |
DOM | 339 Days |
| Address | 27772 Palos Verdes Drive | Type | Residential |
| City | Rancho Palos Verdes | Sq.Ft. | 4,060 Sq. Ft. |
| Postal Code | 90275 | Garage | 2 |
| County | Los Angeles | Year Built | 1962 |
| Bed / Bath | 5 / 5 | Parking | 7 |
| Built In | 1962 | Status | Active |
INTERIOR FEATURES
| Has Laundry | Yes |
| Laundry Information | Individual Room, Inside |
| Has Fireplace | Yes |
| Fireplace Information | Bonus Room, Living Room, Two Way |
| Has Appliances | Yes |
| Kitchen Appliances | Double Oven, Gas Cooktop, Indoor Grill, Refrigerator |
| Kitchen Information | Tile Counters |
| Has Heating | Yes |
| Heating Information | Central |
| Room Information | Bonus Room, Entry, Family Room, Laundry, Living Room, Main Floor Primary Bedroom, Primary Suite, Separate Family Room, Workshop |
| Has Cooling | Yes |
| Cooling Information | Central Air |
| Flooring Information | Carpet, Tile, Vinyl |
| InteriorFeatures Information | 2 Staircases, Balcony, Living Room Deck Attached, Open Floorplan, Storage, Tile Counters |
| EntryLocation | 1 |
| Entry Level | 1 |
| Has Spa | No |
| SpaDescription | None |
| Bathroom Information | Bathtub, Shower, Closet in bathroom, Tile Counters |
| Main Level Bedrooms | 2 |
| Main Level Bathrooms | 2 |
EXTERIOR FEATURES
| Roof | Composition |
| Has Pool | No |
| Pool | None |
| Has Patio | Yes |
| Patio | Covered, Deck, Enclosed, Rear Porch |
WALKSCORE
MAP
MORTGAGE CALCULATOR
- Principal & Interest:
- Property Tax: $2,000
- Home Insurance:$119
- HOA Fees:$0
- Mortgage Insurance:
PRICE HISTORY
| Date | Event | Price |
| 08/15/2024 | Listed | $1,875,000 |

Topfind Realty
REALTOR®
(844)-333-8033
Questions? Contact today.
Use a Topfind agent and receive a cash rebate of up to $18,750
Rancho Palos Verdes Similar Properties
Listing provided courtesy of Jerry Yutronich, RE/MAX Estate Properties. Based on information from California Regional Multiple Listing Service, Inc. as of #Date#. This information is for your personal, non-commercial use and may not be used for any purpose other than to identify prospective properties you may be interested in purchasing. Display of MLS data is usually deemed reliable but is NOT guaranteed accurate by the MLS. Buyers are responsible for verifying the accuracy of all information and should investigate the data themselves or retain appropriate professionals. Information from sources other than the Listing Agent may have been included in the MLS data. Unless otherwise specified in writing, Broker/Agent has not and will not verify any information obtained from other sources. The Broker/Agent providing the information contained herein may or may not have been the Listing and/or Selling Agent.
