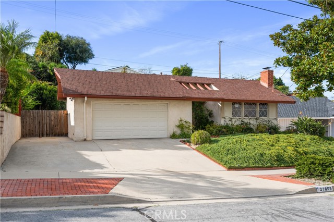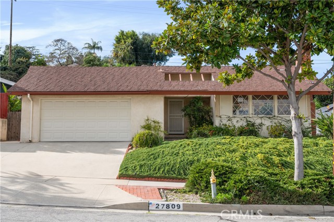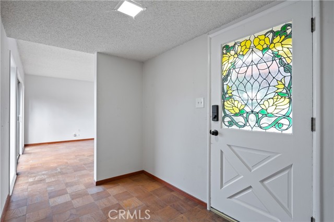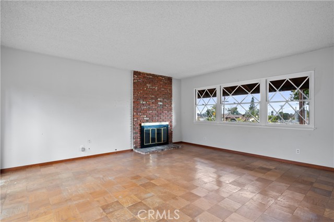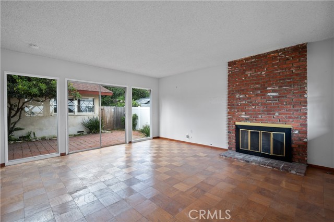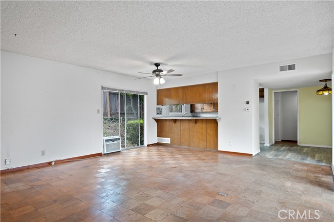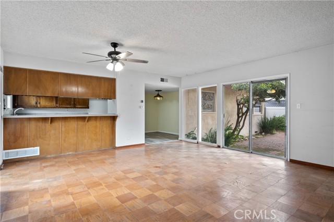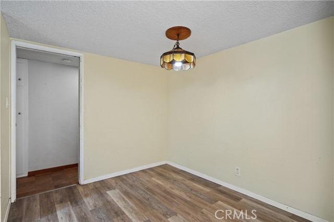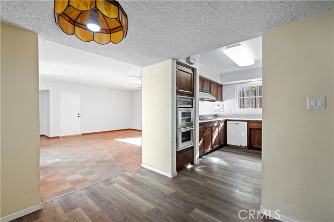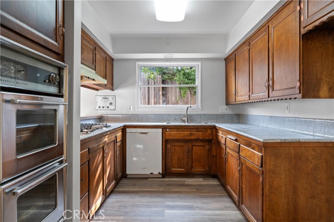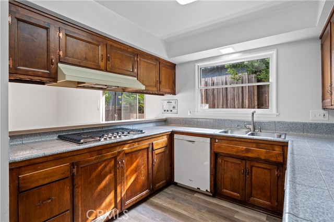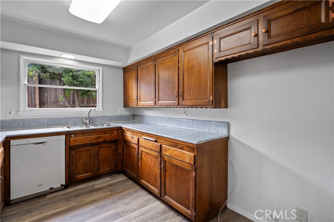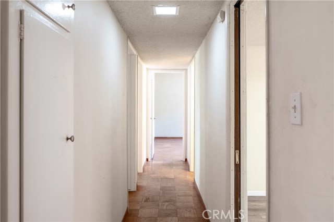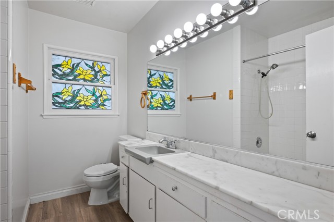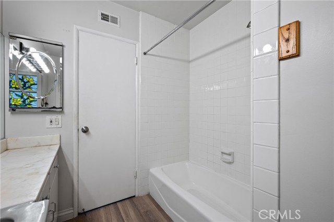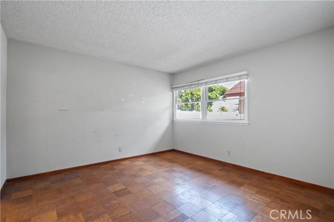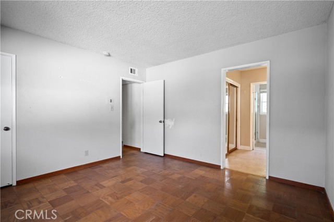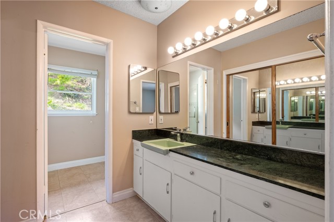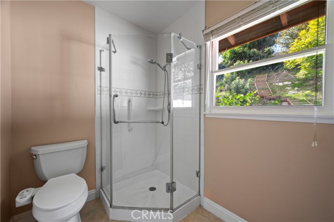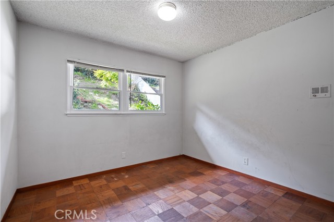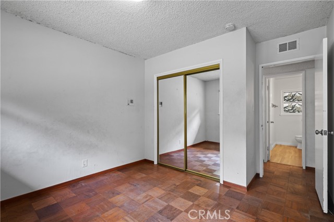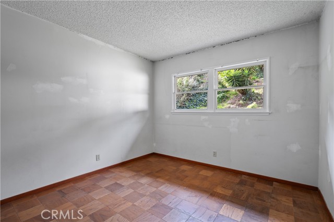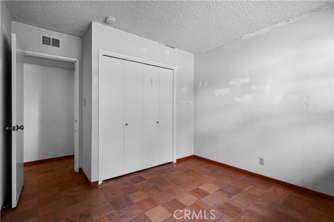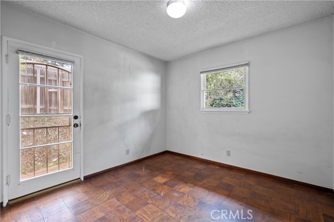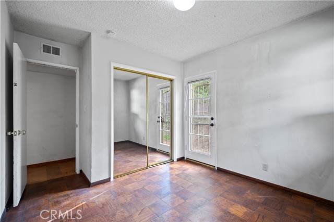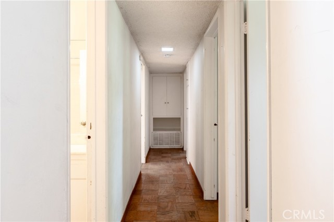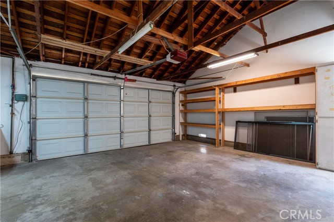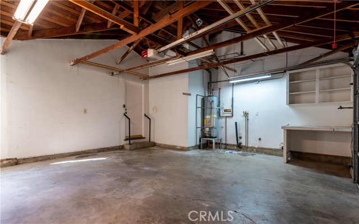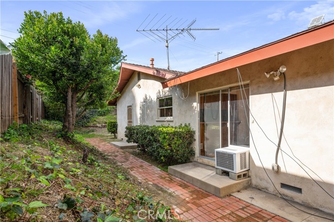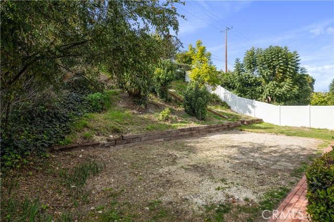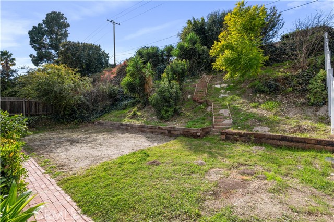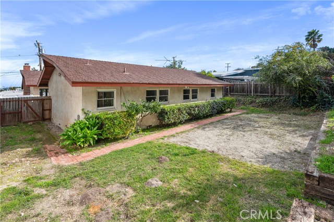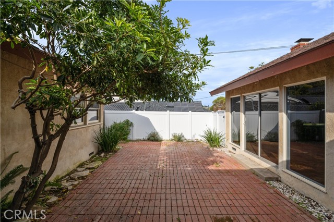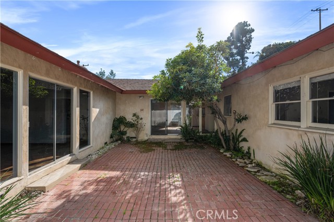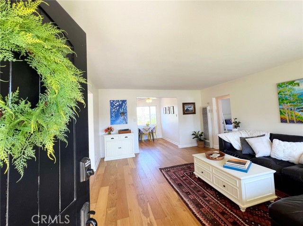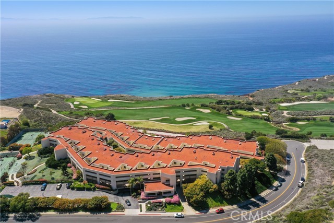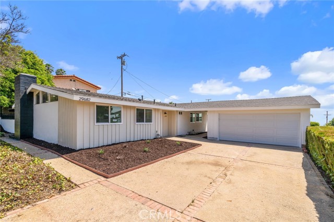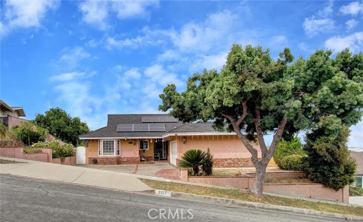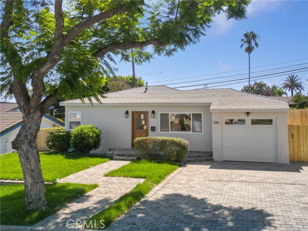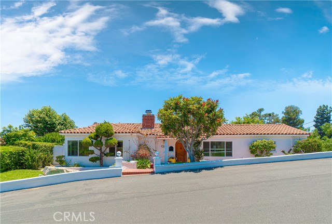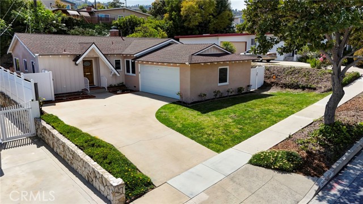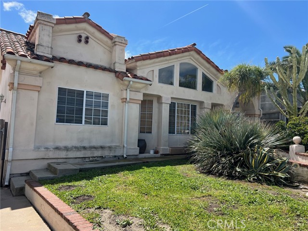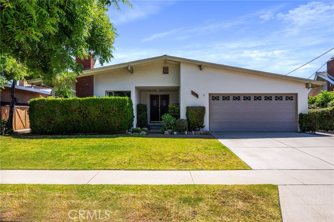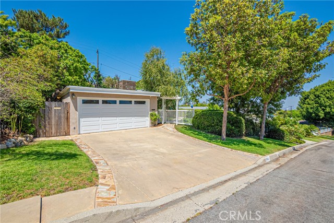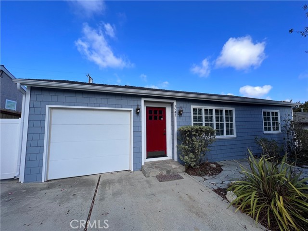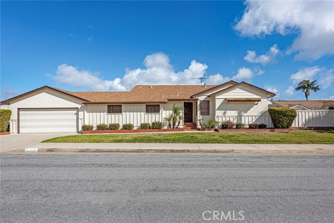27809 Montereina Drive
Rancho Palos Verdes, CA 90275
Sold
27809 Montereina Drive
Rancho Palos Verdes, CA 90275
Sold
Welcome to your opportunity to elevate your lifestyle or make a savvy investment to transform this charming traditional home in the coveted Eastview neighborhood of Rancho Palos Verdes! This 4 bedroom, 2 bathroom, single level offers 1,854 square feet of living space on a generous 9,514 square foot lot. As you step inside, you'll immediately notice the timeless appeal of the original hardwood parquet floors that grace the home. Delight in the character brought by Tiffany-style stained glass windows and elegant beveled windows throughout. The property boasts good bones, providing a solid foundation for your creative vision and modernization. As a delightful addition, a new stove has been installed, enhancing the functionality of the kitchen. The master suite features an ensuite bath and two closets, offering a comfortable retreat. The spacious backyard presents both a flat lawn and a terraced hillside where you can enjoy ocean views. Picture yourself sipping morning coffee in the quaint courtyard, a perfect spot to bask in the sunny Southern California weather. The attached two-car garage not only provides convenient parking but also offers additional space for laundry and tools, catering to your practical needs. Located just minutes away from shops, restaurants, and the beach, this property is ideally situated in the prestigious PVPUSD School District. Embrace the potential of this fixer-upper and create the home of your dreams in this sought-after Rancho Palos Verdes community.
PROPERTY INFORMATION
| MLS # | PV24006311 | Lot Size | 9,516 Sq. Ft. |
| HOA Fees | $0/Monthly | Property Type | Single Family Residence |
| Price | $ 1,149,000
Price Per SqFt: $ 616 |
DOM | 555 Days |
| Address | 27809 Montereina Drive | Type | Residential |
| City | Rancho Palos Verdes | Sq.Ft. | 1,864 Sq. Ft. |
| Postal Code | 90275 | Garage | 2 |
| County | Los Angeles | Year Built | 1959 |
| Bed / Bath | 4 / 2 | Parking | 2 |
| Built In | 1959 | Status | Closed |
| Sold Date | 2024-02-09 |
INTERIOR FEATURES
| Has Laundry | Yes |
| Laundry Information | Gas Dryer Hookup, In Garage, Washer Hookup |
| Has Fireplace | Yes |
| Fireplace Information | Living Room |
| Has Appliances | Yes |
| Kitchen Appliances | Gas Oven, Gas Cooktop |
| Kitchen Information | Kitchen Open to Family Room |
| Kitchen Area | Area |
| Has Heating | Yes |
| Heating Information | Central |
| Room Information | Entry, Family Room, Foyer, Galley Kitchen, Great Room, Kitchen, Laundry, Living Room, Primary Bathroom, Primary Bedroom, Primary Suite, See Remarks, Walk-In Closet |
| Has Cooling | Yes |
| Cooling Information | Wall/Window Unit(s) |
| EntryLocation | Front Door |
| Entry Level | 1 |
| Bathroom Information | Bathtub, Shower, Shower in Tub, Main Floor Full Bath, Vanity area |
| Main Level Bedrooms | 4 |
| Main Level Bathrooms | 2 |
EXTERIOR FEATURES
| Has Pool | No |
| Pool | None |
WALKSCORE
MAP
MORTGAGE CALCULATOR
- Principal & Interest:
- Property Tax: $1,226
- Home Insurance:$119
- HOA Fees:$0
- Mortgage Insurance:
PRICE HISTORY
| Date | Event | Price |
| 02/09/2024 | Sold | $1,220,000 |
| 02/08/2024 | Pending | $1,149,000 |
| 01/12/2024 | Listed | $1,149,000 |

Topfind Realty
REALTOR®
(844)-333-8033
Questions? Contact today.
Interested in buying or selling a home similar to 27809 Montereina Drive?
Rancho Palos Verdes Similar Properties
Listing provided courtesy of Miki Nishide, Compass. Based on information from California Regional Multiple Listing Service, Inc. as of #Date#. This information is for your personal, non-commercial use and may not be used for any purpose other than to identify prospective properties you may be interested in purchasing. Display of MLS data is usually deemed reliable but is NOT guaranteed accurate by the MLS. Buyers are responsible for verifying the accuracy of all information and should investigate the data themselves or retain appropriate professionals. Information from sources other than the Listing Agent may have been included in the MLS data. Unless otherwise specified in writing, Broker/Agent has not and will not verify any information obtained from other sources. The Broker/Agent providing the information contained herein may or may not have been the Listing and/or Selling Agent.
