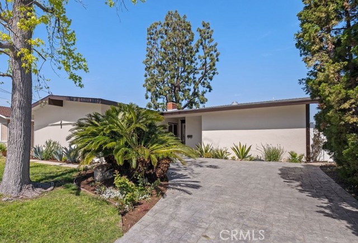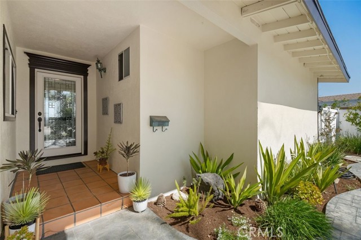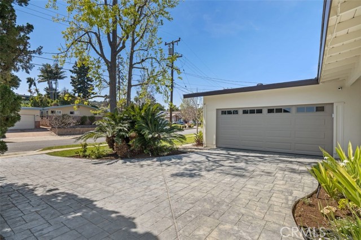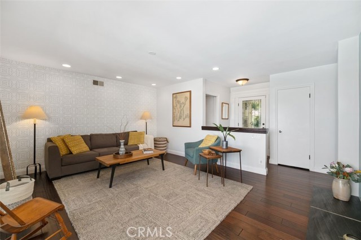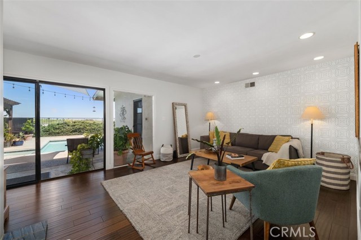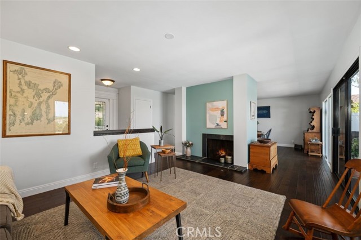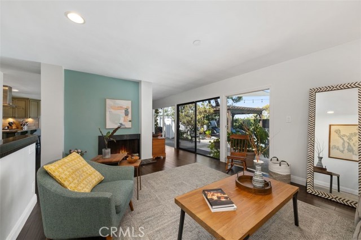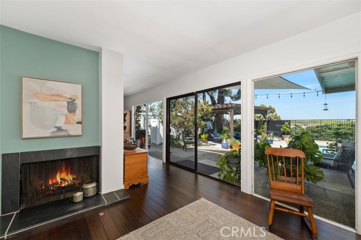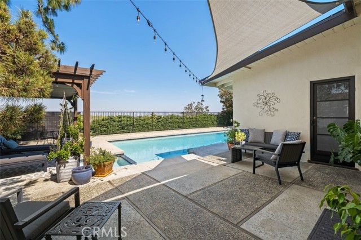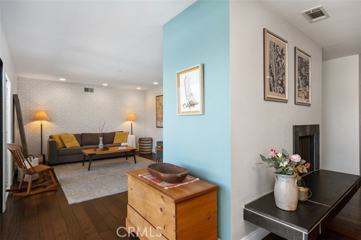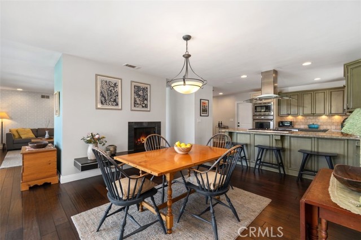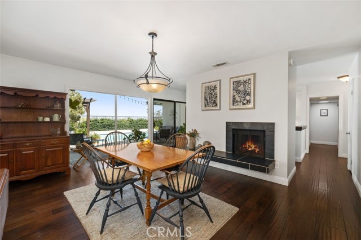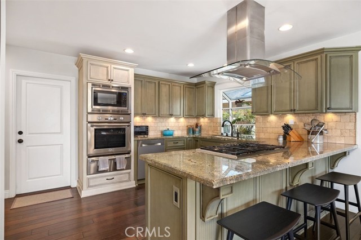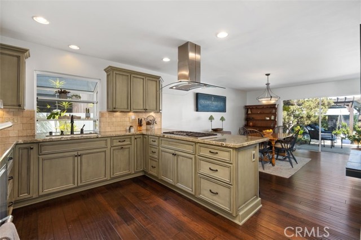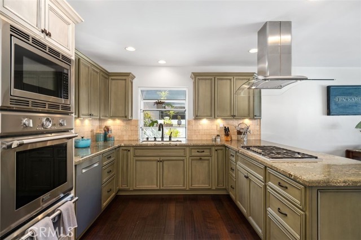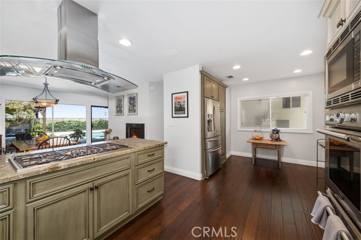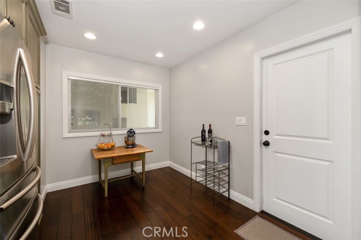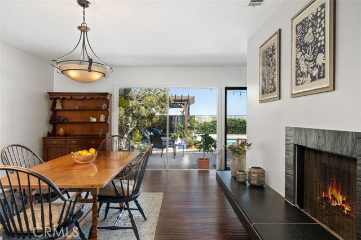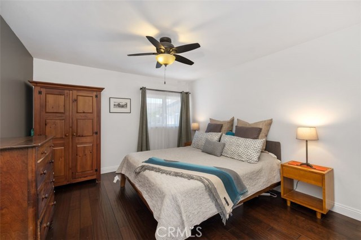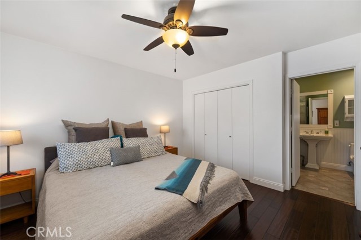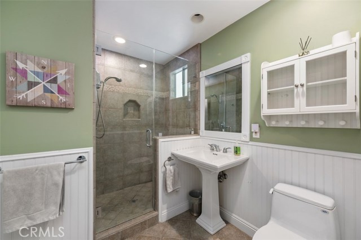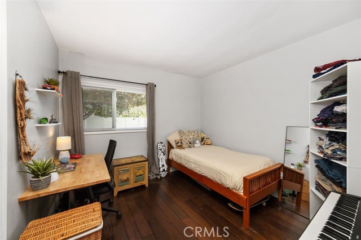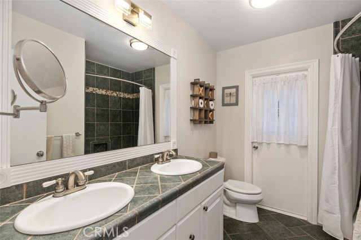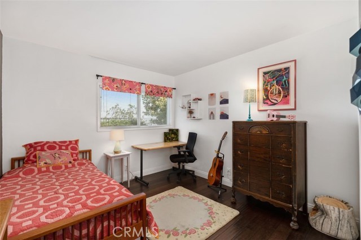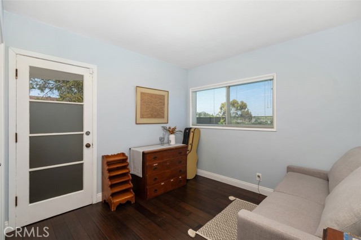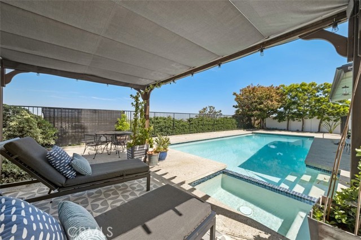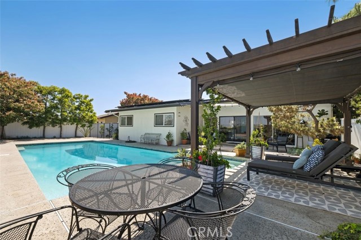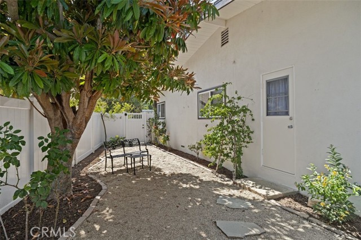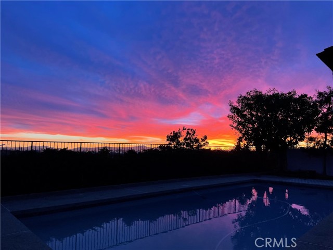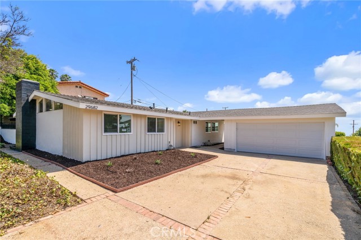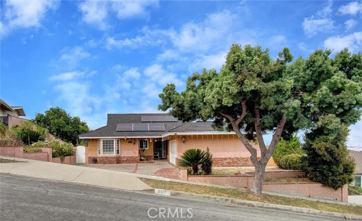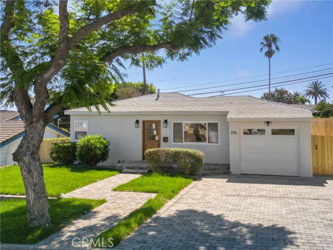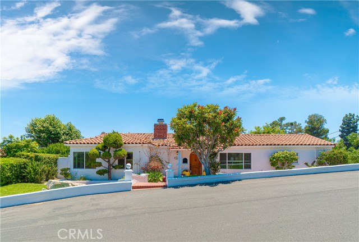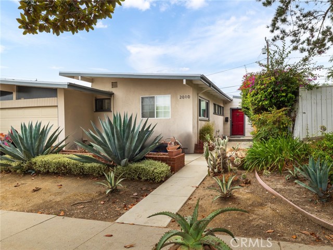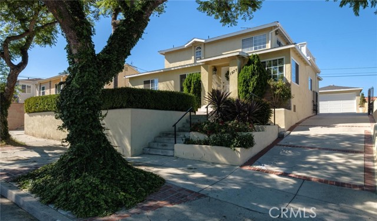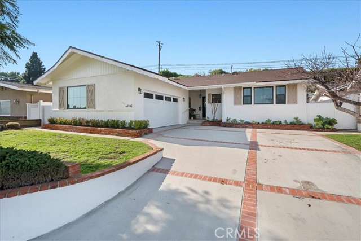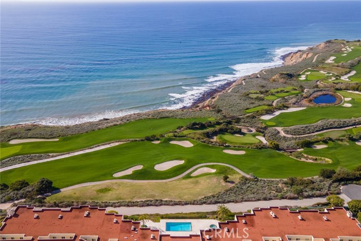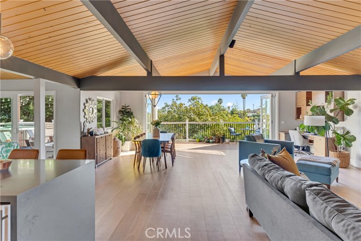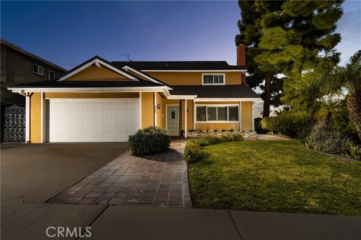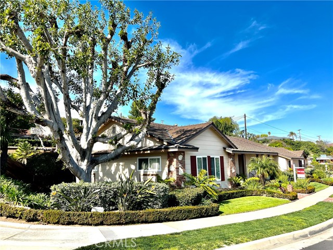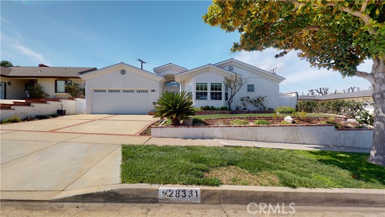27914 Pontevedra Drive
Rancho Palos Verdes, CA 90275
Sold
27914 Pontevedra Drive
Rancho Palos Verdes, CA 90275
Sold
Thoughtfully upgraded over the last several years to enhance its quality and value, this single-level POOL, SOLAR and VIEW home will have you thinking "Staycation" once you cross the threshold! You will appreciate the mid-century floorplan with all four bedrooms on one wing while living, kitchen and dining spaces are on the other where a view of the resort-like backyard and distant mountains greet you. The gourmet kitchen is graced with stainless Thermador appliances, custom Italian cabinetry and granite counters. Aside from the counter bar the kitchen also has a breakfast nook/flex space. Expresso Colonial Plank Birch wood floors run throughout the home enhancing it's easy flow. There is a fireplace in the spacious dining room as well as in the living room where a glass slider leads to wonderful outdoor space with a cabana for lounging by the recently refinished saltwater pool. There is also ample space for outdoor dining as well as a large & sunny side-yard, perfect for morning coffee or a place for furry friends. The primary suite offers a walk-in shower with glass enclosure & pedestal sink, plus a second door to the hallway. The other 3 bedrooms share a bathroom with tub, shower, dual sinks and access to the side yard, convenient for little swimmers!
PROPERTY INFORMATION
| MLS # | SB23050056 | Lot Size | 7,182 Sq. Ft. |
| HOA Fees | $0/Monthly | Property Type | Single Family Residence |
| Price | $ 1,395,000
Price Per SqFt: $ 799 |
DOM | 834 Days |
| Address | 27914 Pontevedra Drive | Type | Residential |
| City | Rancho Palos Verdes | Sq.Ft. | 1,746 Sq. Ft. |
| Postal Code | 90275 | Garage | 2 |
| County | Los Angeles | Year Built | 1959 |
| Bed / Bath | 4 / 2 | Parking | 2 |
| Built In | 1959 | Status | Closed |
| Sold Date | 2023-06-02 |
INTERIOR FEATURES
| Has Laundry | Yes |
| Laundry Information | In Garage |
| Has Fireplace | Yes |
| Fireplace Information | Dining Room, Living Room |
| Has Appliances | Yes |
| Kitchen Appliances | Double Oven, Gas Cooktop, Microwave |
| Kitchen Information | Granite Counters, Remodeled Kitchen, Self-closing drawers |
| Kitchen Area | Breakfast Counter / Bar, Breakfast Nook, Dining Room |
| Has Heating | Yes |
| Heating Information | Central |
| Room Information | All Bedrooms Down |
| Has Cooling | Yes |
| Cooling Information | Central Air |
| Flooring Information | Wood |
| InteriorFeatures Information | Granite Counters, Open Floorplan, Pantry, Recessed Lighting, Tile Counters |
| Has Spa | Yes |
| SpaDescription | In Ground |
| Bathroom Information | Bathtub, Shower, Shower in Tub, Walk-in shower |
| Main Level Bedrooms | 4 |
| Main Level Bathrooms | 2 |
EXTERIOR FEATURES
| Has Pool | Yes |
| Pool | Private, Heated, In Ground |
| Has Patio | Yes |
| Patio | Cabana, Concrete, Front Porch |
WALKSCORE
MAP
MORTGAGE CALCULATOR
- Principal & Interest:
- Property Tax: $1,488
- Home Insurance:$119
- HOA Fees:$0
- Mortgage Insurance:
PRICE HISTORY
| Date | Event | Price |
| 06/02/2023 | Sold | $1,450,000 |
| 04/20/2023 | Pending | $1,395,000 |
| 04/08/2023 | Listed | $1,395,000 |

Topfind Realty
REALTOR®
(844)-333-8033
Questions? Contact today.
Interested in buying or selling a home similar to 27914 Pontevedra Drive?
Rancho Palos Verdes Similar Properties
Listing provided courtesy of Tara Bucci, Coldwell Banker Realty. Based on information from California Regional Multiple Listing Service, Inc. as of #Date#. This information is for your personal, non-commercial use and may not be used for any purpose other than to identify prospective properties you may be interested in purchasing. Display of MLS data is usually deemed reliable but is NOT guaranteed accurate by the MLS. Buyers are responsible for verifying the accuracy of all information and should investigate the data themselves or retain appropriate professionals. Information from sources other than the Listing Agent may have been included in the MLS data. Unless otherwise specified in writing, Broker/Agent has not and will not verify any information obtained from other sources. The Broker/Agent providing the information contained herein may or may not have been the Listing and/or Selling Agent.
