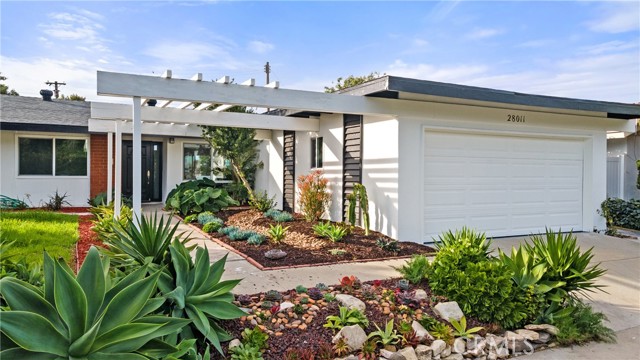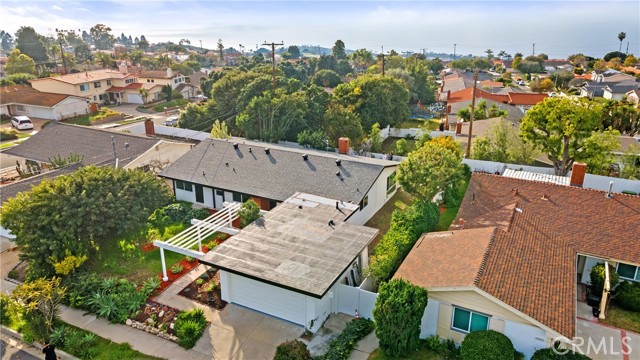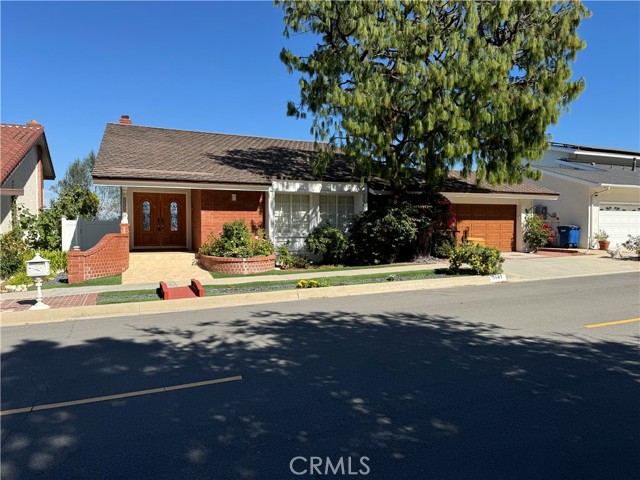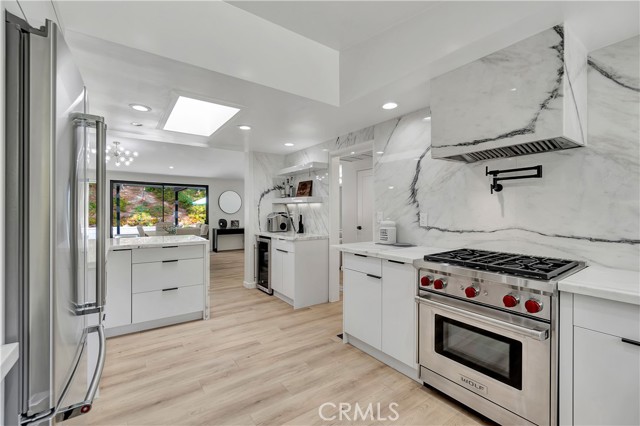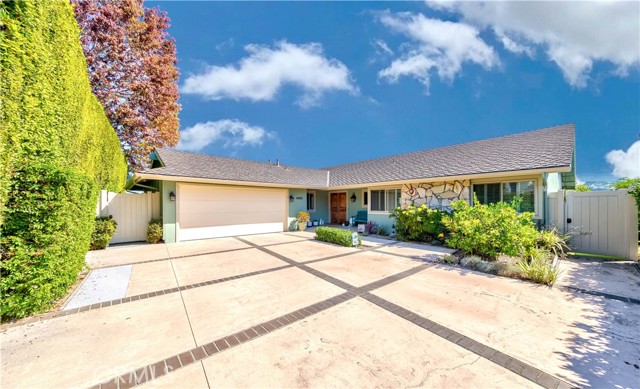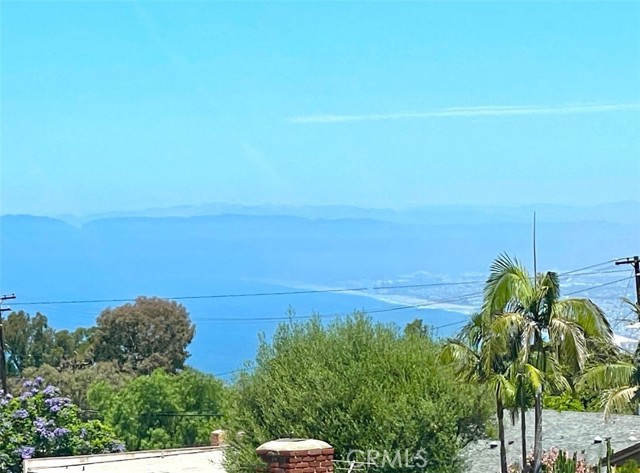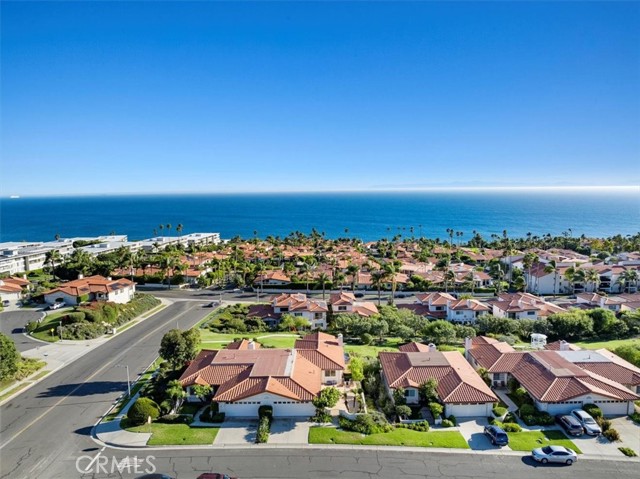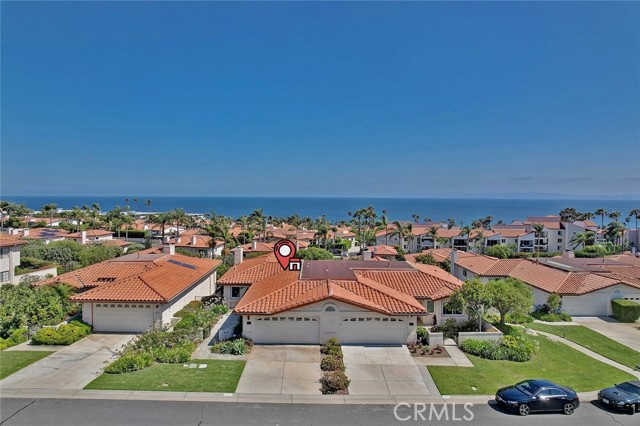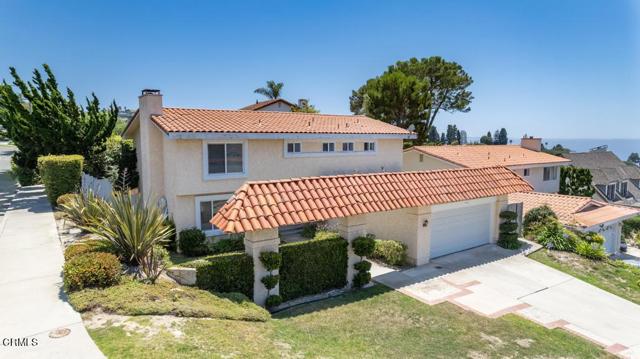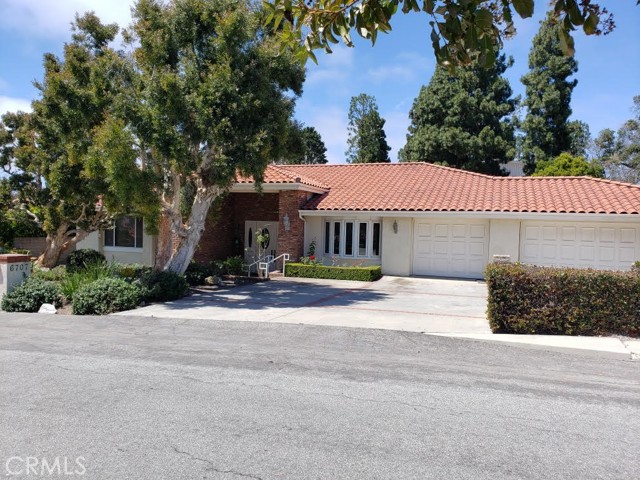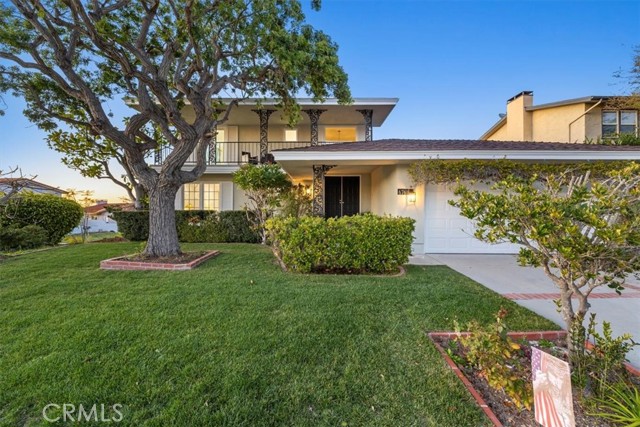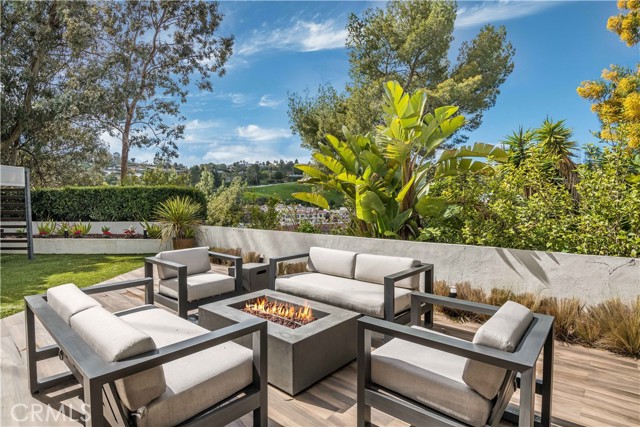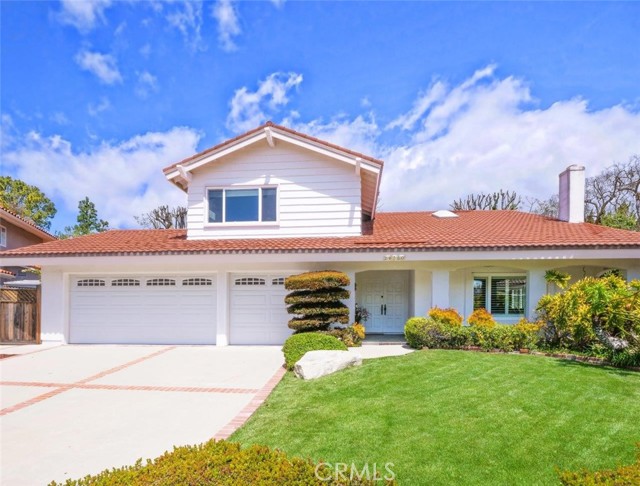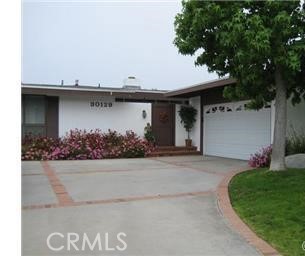28011 Indian Rock Drive
Rancho Palos Verdes, CA 90275
Sold
28011 Indian Rock Drive
Rancho Palos Verdes, CA 90275
Sold
Newly remodeled, quintessential American dream, this charming single level gem features partial ocean view, brand new roof, and dazzling brand new bathrooms. Ocean view from the spacious living room, lush gardens in the front and backyard create an oasis of foliage and shades. The succulent adorned front path leads into the spacious great room where the living room and kitchen create an open concept ambiance. Center island features jade-green granite counter top, all new appliances gleaming in the extensively laid out cabinets. All bathrooms are designed with sophisticated mosaic and unique lightings and cabinets. An entertainer's delight, the enclosed backyard with ocean view has a center patio, flanked by mature trees, hedges and a succulent garden. Primary bedroom has a sliding door that opens into the lush privacy of the backyard. Direct access into the 2-car garage with new epoxy flooring. Walking distance to Vista Grande Elementary School, easy access to Hawthorne Blvd where shopping, dining and multiple golf courses await. Located in the community of renowned Terranea Resort, Trump Golf Course, and the great Palos Verdes School District. Turn key condition, must see to appreciate.
PROPERTY INFORMATION
| MLS # | SB24028430 | Lot Size | 7,011 Sq. Ft. |
| HOA Fees | $0/Monthly | Property Type | Single Family Residence |
| Price | $ 1,990,000
Price Per SqFt: $ 1,096 |
DOM | 528 Days |
| Address | 28011 Indian Rock Drive | Type | Residential |
| City | Rancho Palos Verdes | Sq.Ft. | 1,816 Sq. Ft. |
| Postal Code | 90275 | Garage | 2 |
| County | Los Angeles | Year Built | 1962 |
| Bed / Bath | 4 / 2.5 | Parking | 2 |
| Built In | 1962 | Status | Closed |
| Sold Date | 2024-04-16 |
INTERIOR FEATURES
| Has Laundry | Yes |
| Laundry Information | Individual Room, Inside, Washer Hookup, Washer Included |
| Has Fireplace | Yes |
| Fireplace Information | Living Room |
| Has Appliances | Yes |
| Kitchen Appliances | Built-In Range, Dishwasher, Disposal, Gas Cooktop, Gas Water Heater, Range Hood, Refrigerator, Water Heater |
| Has Heating | Yes |
| Heating Information | Central |
| Room Information | All Bedrooms Down, Great Room, Kitchen, Laundry, Living Room, Main Floor Bedroom, Main Floor Primary Bedroom, Primary Bathroom, Primary Bedroom, Primary Suite |
| Has Cooling | No |
| Cooling Information | None |
| InteriorFeatures Information | Crown Molding, Granite Counters, Open Floorplan, Recessed Lighting |
| EntryLocation | front, one story |
| Entry Level | 1 |
| Main Level Bedrooms | 4 |
| Main Level Bathrooms | 3 |
EXTERIOR FEATURES
| Has Pool | No |
| Pool | None |
WALKSCORE
MAP
MORTGAGE CALCULATOR
- Principal & Interest:
- Property Tax: $2,123
- Home Insurance:$119
- HOA Fees:$0
- Mortgage Insurance:
PRICE HISTORY
| Date | Event | Price |
| 04/13/2024 | Pending | $1,990,000 |
| 03/27/2024 | Active Under Contract | $1,990,000 |
| 02/08/2024 | Listed | $1,990,000 |

Topfind Realty
REALTOR®
(844)-333-8033
Questions? Contact today.
Interested in buying or selling a home similar to 28011 Indian Rock Drive?
Rancho Palos Verdes Similar Properties
Listing provided courtesy of Mingli Wang, Realty One Group United. Based on information from California Regional Multiple Listing Service, Inc. as of #Date#. This information is for your personal, non-commercial use and may not be used for any purpose other than to identify prospective properties you may be interested in purchasing. Display of MLS data is usually deemed reliable but is NOT guaranteed accurate by the MLS. Buyers are responsible for verifying the accuracy of all information and should investigate the data themselves or retain appropriate professionals. Information from sources other than the Listing Agent may have been included in the MLS data. Unless otherwise specified in writing, Broker/Agent has not and will not verify any information obtained from other sources. The Broker/Agent providing the information contained herein may or may not have been the Listing and/or Selling Agent.
