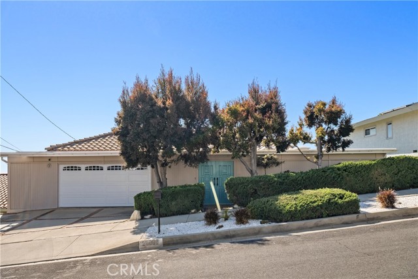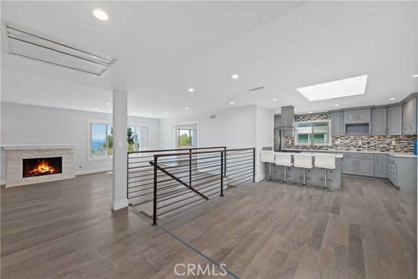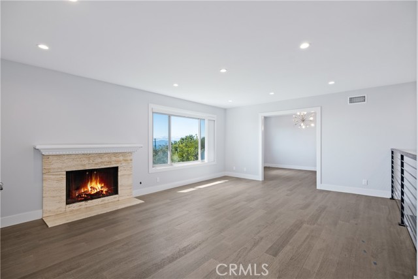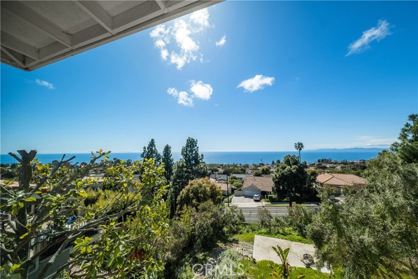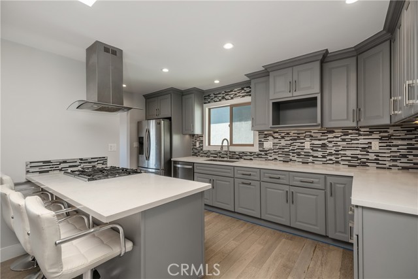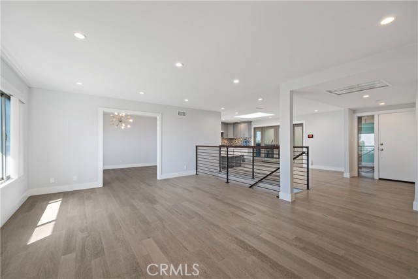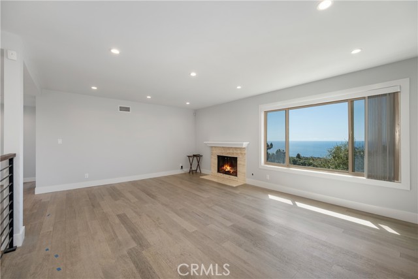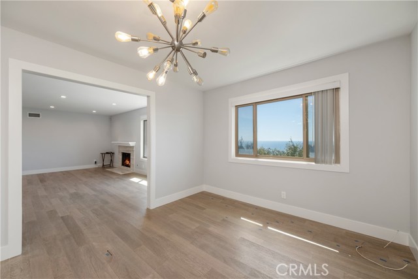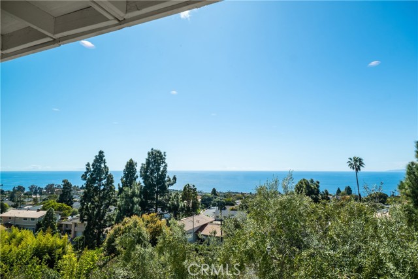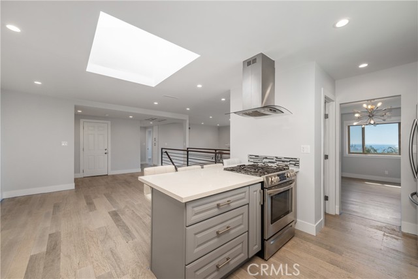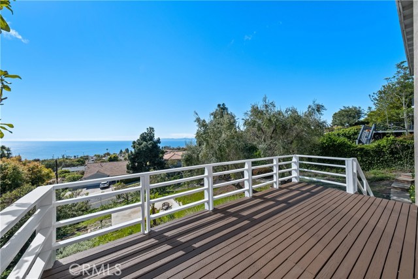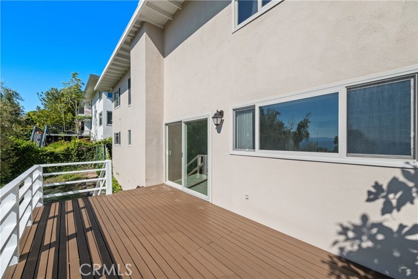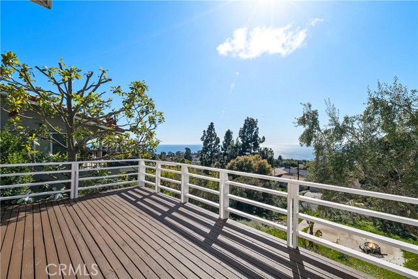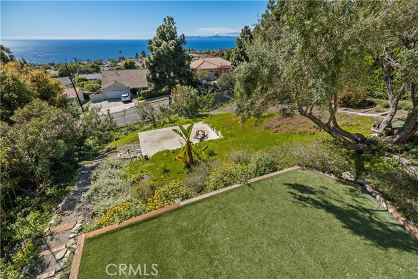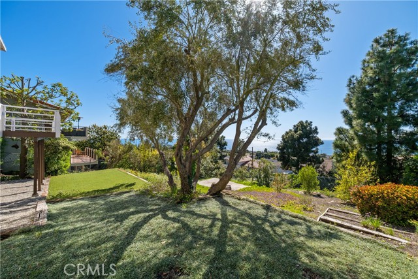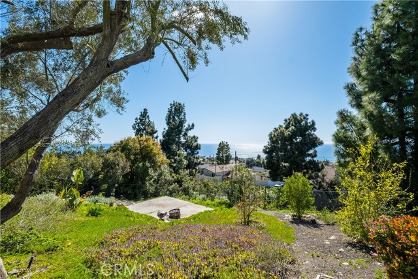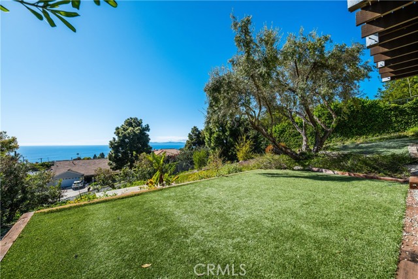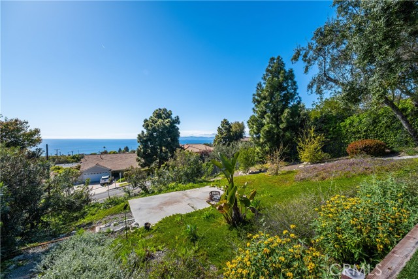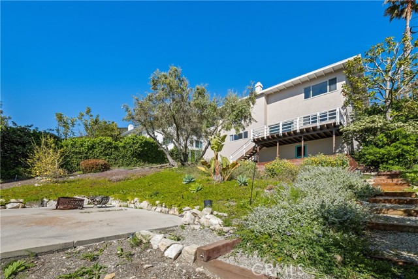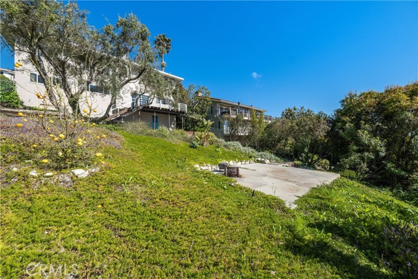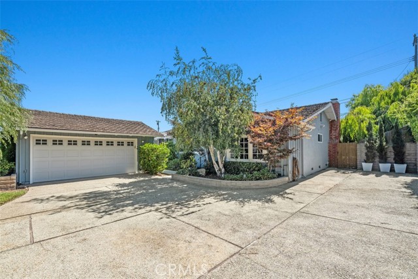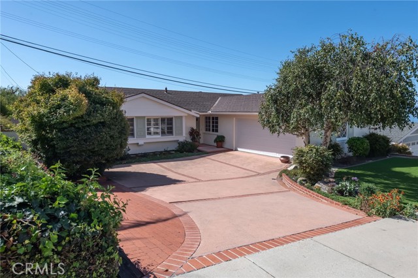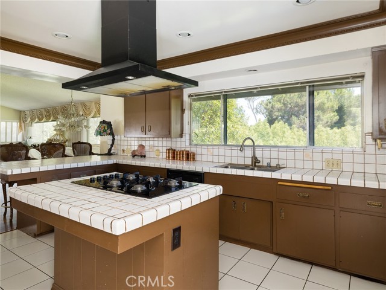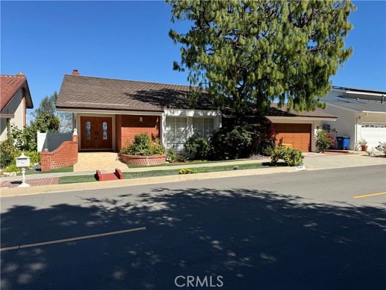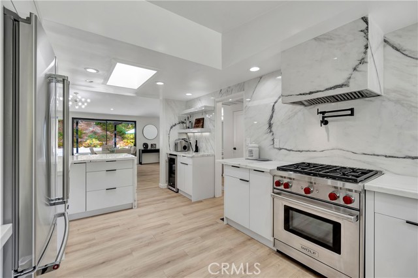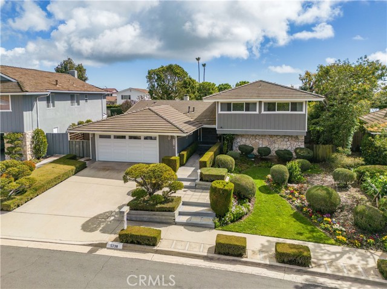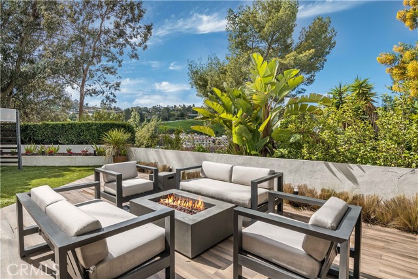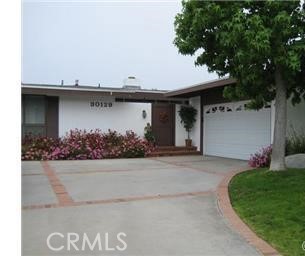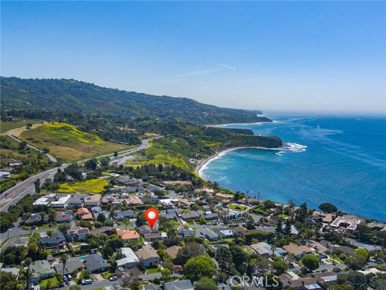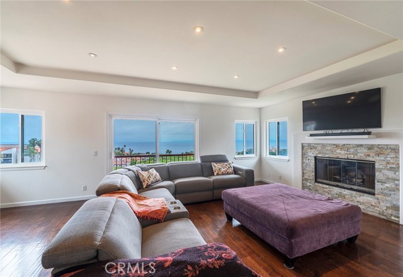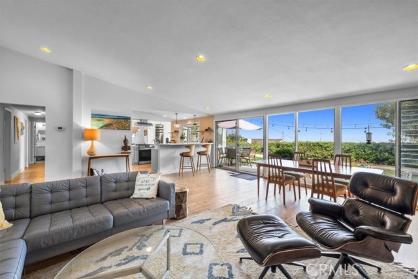28033 Lobrook Drive
Rancho Palos Verdes, CA 90275
Sold
28033 Lobrook Drive
Rancho Palos Verdes, CA 90275
Sold
Gorgeous Ocean & Santa Monica Bay View from both levels of this recently beautifully remodeled, light & bright, 5 bedroom, 3 bath, extensively expanded home. Entry level has an open floor plan kitchen and living area, a separate dining room and the principal suite. Downstairs are 4 bedrooms, 2 baths, a family room or den, laundry room, two large flex spaces, and a small unfinished basement. Three of the bedrooms and the family room which opens to a large deck, face the view. Remodeling includes an updated kitchen & baths, exterior sliding doors, lighting, electrical panel, plumbing, panel doors, sliding mirrored closet doors & more. There is also a very large back yard. What else can you ask for? Original square footage per public records was 2262; under the house area has been finished to add square footage living area plus finished storage area of approximately 260 square feet not included in square footage plus an unfinished basement area all taped by a local appraiser. There is a diagram in the Supplements section.
PROPERTY INFORMATION
| MLS # | PV23065877 | Lot Size | 12,232 Sq. Ft. |
| HOA Fees | $0/Monthly | Property Type | Single Family Residence |
| Price | $ 1,899,000
Price Per SqFt: $ 719 |
DOM | 804 Days |
| Address | 28033 Lobrook Drive | Type | Residential |
| City | Rancho Palos Verdes | Sq.Ft. | 2,643 Sq. Ft. |
| Postal Code | 90275 | Garage | 2 |
| County | Los Angeles | Year Built | 1964 |
| Bed / Bath | 5 / 3 | Parking | 2 |
| Built In | 1964 | Status | Closed |
| Sold Date | 2023-06-15 |
INTERIOR FEATURES
| Has Laundry | Yes |
| Laundry Information | Individual Room, Inside |
| Has Fireplace | Yes |
| Fireplace Information | Living Room |
| Has Appliances | Yes |
| Kitchen Appliances | Built-In Range, Dishwasher, Gas Range, Range Hood, Refrigerator |
| Kitchen Information | Kitchen Island, Kitchen Open to Family Room, Remodeled Kitchen, Walk-In Pantry |
| Kitchen Area | Breakfast Counter / Bar, Family Kitchen, Dining Room |
| Has Heating | Yes |
| Heating Information | Forced Air |
| Room Information | Bonus Room, Family Room, Game Room, Kitchen, Laundry, Living Room, Main Floor Master Bedroom, Master Bathroom, Master Suite, Separate Family Room |
| Has Cooling | No |
| Cooling Information | None |
| Flooring Information | Wood |
| InteriorFeatures Information | Open Floorplan, Recessed Lighting |
| DoorFeatures | Mirror Closet Door(s), Panel Doors, Sliding Doors |
| EntryLocation | Ground Level |
| Entry Level | 1 |
| Has Spa | No |
| SpaDescription | None |
| WindowFeatures | Blinds, Double Pane Windows, Skylight(s) |
| Bathroom Information | Bathtub, Shower, Shower in Tub, Remodeled, Upgraded |
| Main Level Bedrooms | 1 |
| Main Level Bathrooms | 1 |
EXTERIOR FEATURES
| Roof | Tile |
| Has Pool | No |
| Pool | None |
| Has Patio | Yes |
| Patio | Deck |
WALKSCORE
MAP
MORTGAGE CALCULATOR
- Principal & Interest:
- Property Tax: $2,026
- Home Insurance:$119
- HOA Fees:$0
- Mortgage Insurance:
PRICE HISTORY
| Date | Event | Price |
| 05/07/2023 | Listed | $1,899,000 |

Topfind Realty
REALTOR®
(844)-333-8033
Questions? Contact today.
Interested in buying or selling a home similar to 28033 Lobrook Drive?
Rancho Palos Verdes Similar Properties
Listing provided courtesy of Jolaine Merrill, Coldwell Banker Realty. Based on information from California Regional Multiple Listing Service, Inc. as of #Date#. This information is for your personal, non-commercial use and may not be used for any purpose other than to identify prospective properties you may be interested in purchasing. Display of MLS data is usually deemed reliable but is NOT guaranteed accurate by the MLS. Buyers are responsible for verifying the accuracy of all information and should investigate the data themselves or retain appropriate professionals. Information from sources other than the Listing Agent may have been included in the MLS data. Unless otherwise specified in writing, Broker/Agent has not and will not verify any information obtained from other sources. The Broker/Agent providing the information contained herein may or may not have been the Listing and/or Selling Agent.
