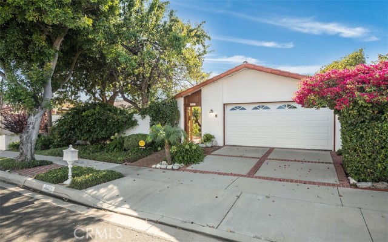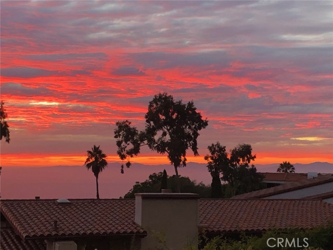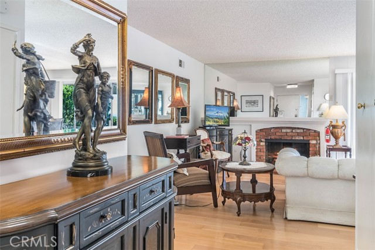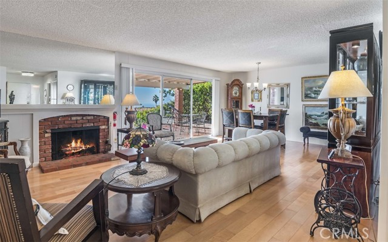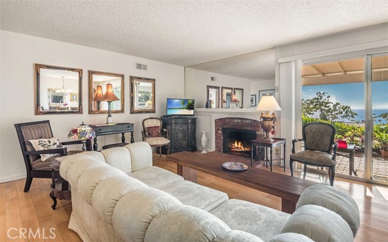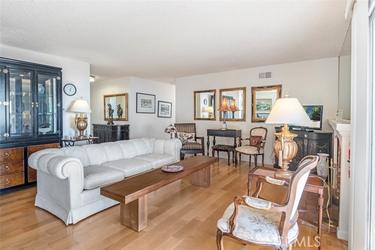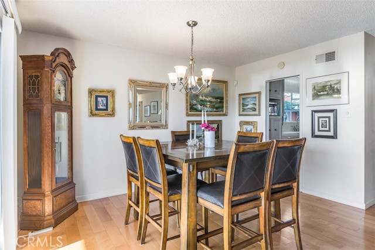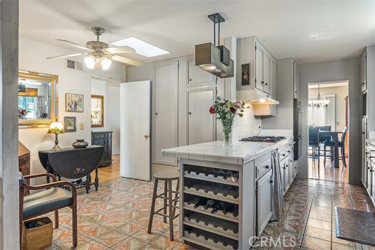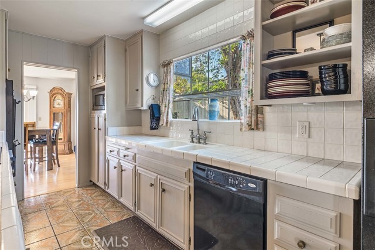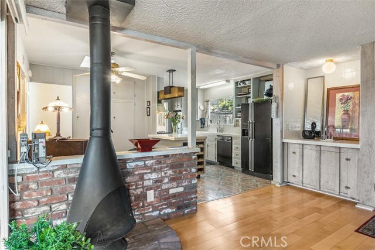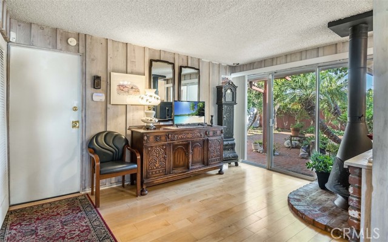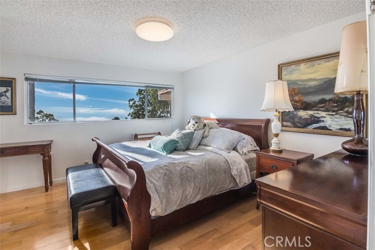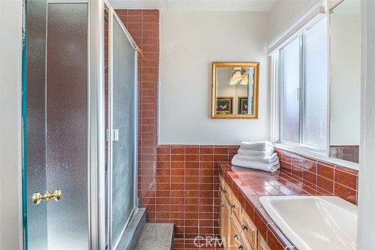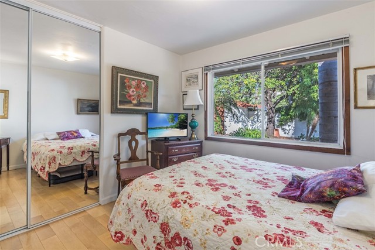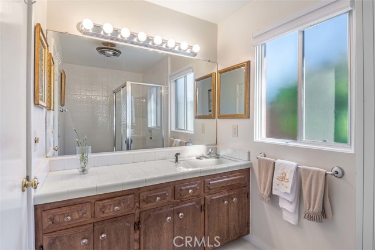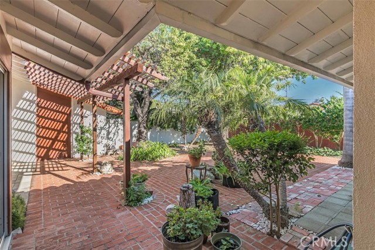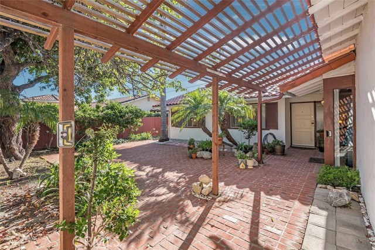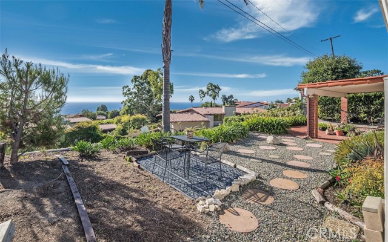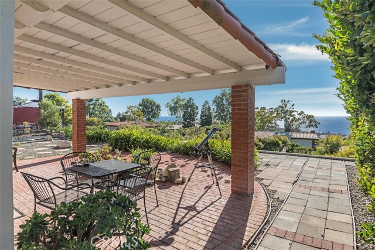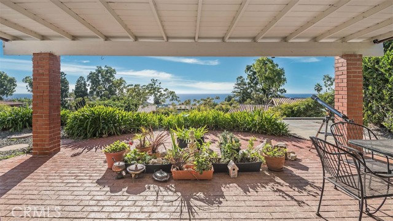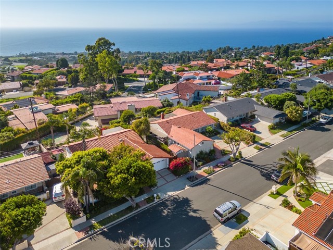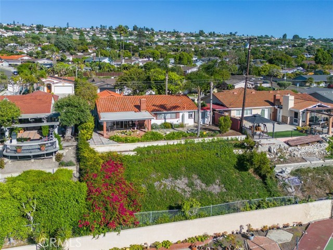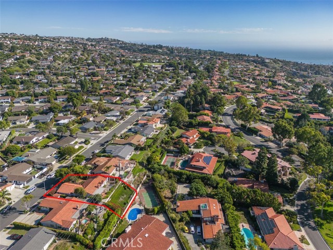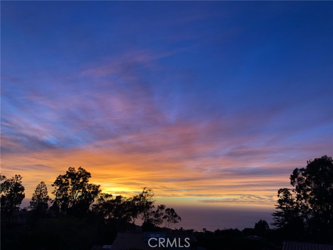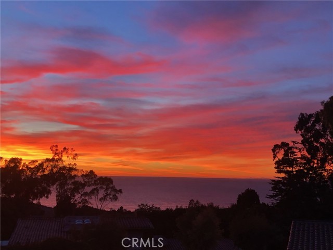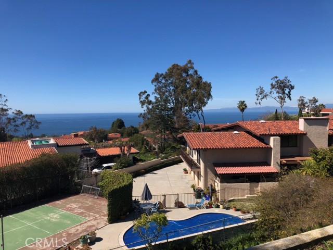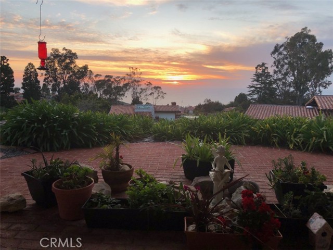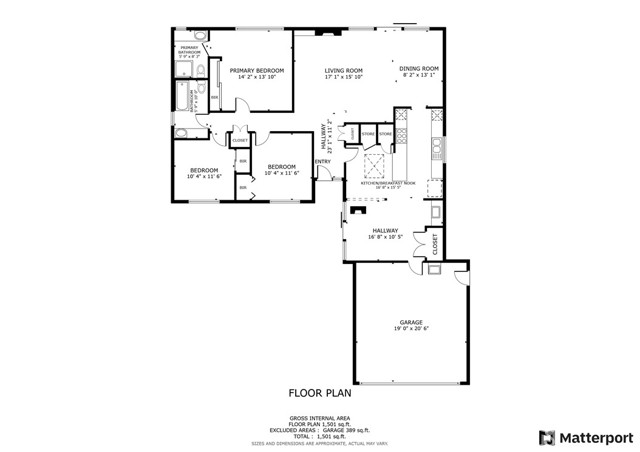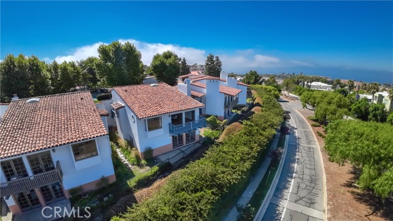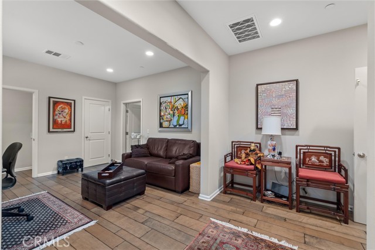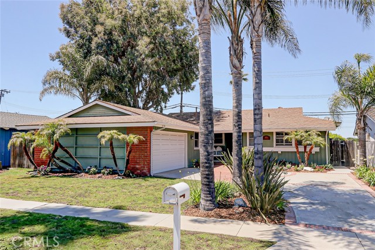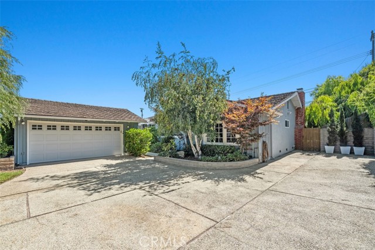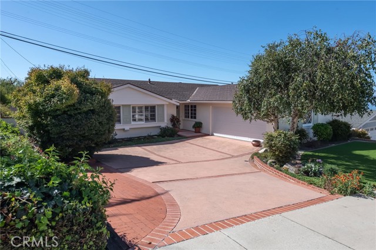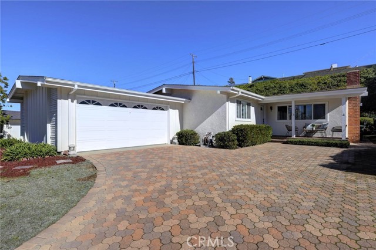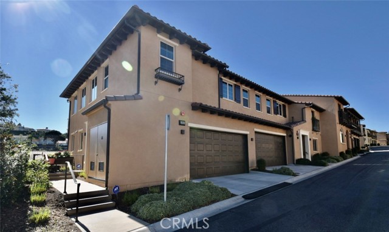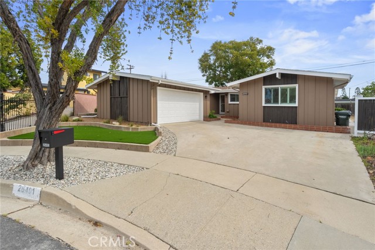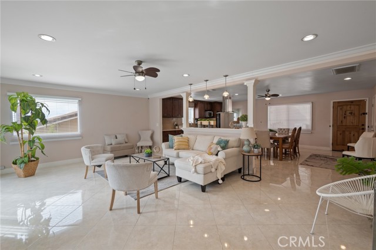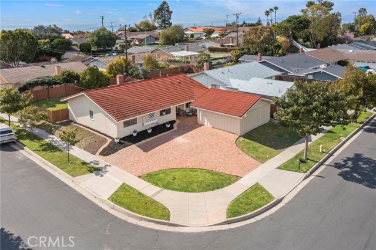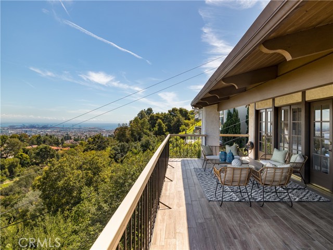28311 Golden Meadow Drive
Rancho Palos Verdes, CA 90275
Sold
28311 Golden Meadow Drive
Rancho Palos Verdes, CA 90275
Sold
Think Amalfi or Dalmatian coast. A charming one level home with a sweeping ocean view, including Santa Monica mountains, and spectacular sunsets. Enter thru an enchanting, walled, private front courtyard and you are in your own, private world. Thru the front door lies the panorama of the ocean, Palos Verdes Estates, and the Santa Monica Mountains. There is a secluded master suite plus 2 more bedrooms and a full bath. Enter the residence directly from the 2-car garage, and into the kitchen. The family room, which includes a Swedish fireplace, provides the setting for intimate gatherings. There are two water heaters, preventing the interminable wait for hot water, and don't miss all the fruit trees in the side yards. Don't miss the handy shed in the south side yard. It's also an easy walk on a quiet street to Vista Grande Elementary.
PROPERTY INFORMATION
| MLS # | PV23164702 | Lot Size | 9,010 Sq. Ft. |
| HOA Fees | $0/Monthly | Property Type | Single Family Residence |
| Price | $ 1,699,000
Price Per SqFt: $ 1,132 |
DOM | 670 Days |
| Address | 28311 Golden Meadow Drive | Type | Residential |
| City | Rancho Palos Verdes | Sq.Ft. | 1,501 Sq. Ft. |
| Postal Code | 90275 | Garage | 2 |
| County | Los Angeles | Year Built | 1962 |
| Bed / Bath | 3 / 1 | Parking | 2 |
| Built In | 1962 | Status | Closed |
| Sold Date | 2023-10-20 |
INTERIOR FEATURES
| Has Laundry | Yes |
| Laundry Information | Gas Dryer Hookup, Inside, Washer Hookup |
| Has Fireplace | Yes |
| Fireplace Information | Living Room, Gas Starter, Wood Burning, Masonry |
| Has Appliances | Yes |
| Kitchen Appliances | Dishwasher, Disposal, Gas Oven, Gas Cooktop, Gas Water Heater, Microwave, Range Hood, Water Heater |
| Kitchen Information | Kitchen Open to Family Room |
| Kitchen Area | Breakfast Counter / Bar, Breakfast Nook, Dining Ell |
| Has Heating | Yes |
| Heating Information | Forced Air, Natural Gas |
| Room Information | All Bedrooms Down, Entry, Family Room, Kitchen, Living Room, Main Floor Bedroom, Main Floor Primary Bedroom, Primary Suite, Separate Family Room |
| Has Cooling | No |
| Cooling Information | None |
| Flooring Information | Laminate |
| InteriorFeatures Information | Block Walls, Tile Counters, Wet Bar |
| EntryLocation | street |
| Entry Level | 1 |
| Has Spa | No |
| SpaDescription | None |
| WindowFeatures | Blinds |
| SecuritySafety | Closed Circuit Camera(s), Security Lights, Security System |
| Bathroom Information | Bathtub, Shower, Shower in Tub, Main Floor Full Bath, Tile Counters |
| Main Level Bedrooms | 3 |
| Main Level Bathrooms | 2 |
EXTERIOR FEATURES
| FoundationDetails | Slab |
| Roof | Spanish Tile |
| Has Pool | No |
| Pool | None |
| Has Patio | Yes |
| Patio | Concrete, See Remarks |
| Has Fence | Yes |
| Fencing | Block, Masonry |
WALKSCORE
MAP
MORTGAGE CALCULATOR
- Principal & Interest:
- Property Tax: $1,812
- Home Insurance:$119
- HOA Fees:$0
- Mortgage Insurance:
PRICE HISTORY
| Date | Event | Price |
| 10/20/2023 | Sold | $1,675,000 |
| 09/18/2023 | Sold | $1,699,000 |

Topfind Realty
REALTOR®
(844)-333-8033
Questions? Contact today.
Interested in buying or selling a home similar to 28311 Golden Meadow Drive?
Rancho Palos Verdes Similar Properties
Listing provided courtesy of Dana Graham, Berkshire Hathaway HomeService. Based on information from California Regional Multiple Listing Service, Inc. as of #Date#. This information is for your personal, non-commercial use and may not be used for any purpose other than to identify prospective properties you may be interested in purchasing. Display of MLS data is usually deemed reliable but is NOT guaranteed accurate by the MLS. Buyers are responsible for verifying the accuracy of all information and should investigate the data themselves or retain appropriate professionals. Information from sources other than the Listing Agent may have been included in the MLS data. Unless otherwise specified in writing, Broker/Agent has not and will not verify any information obtained from other sources. The Broker/Agent providing the information contained herein may or may not have been the Listing and/or Selling Agent.
