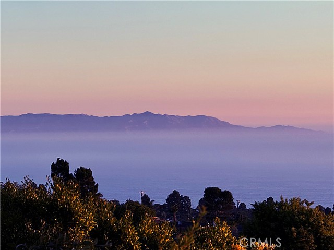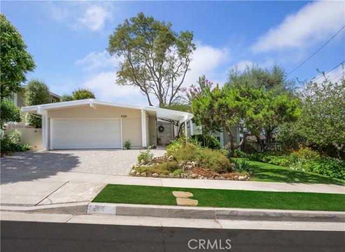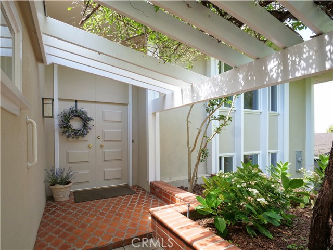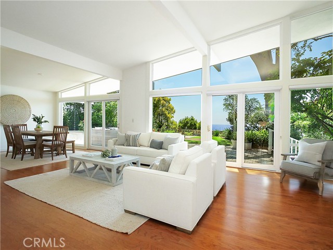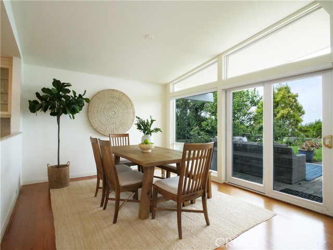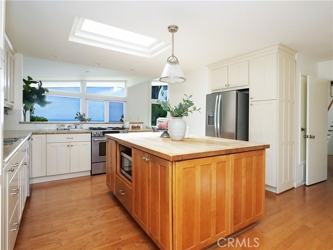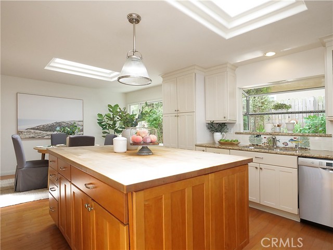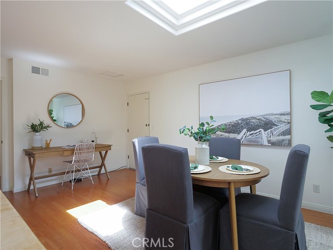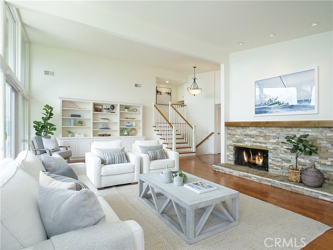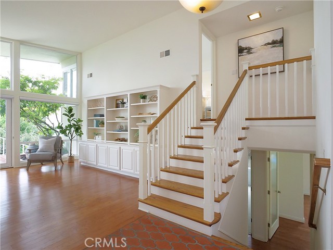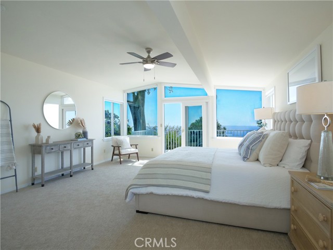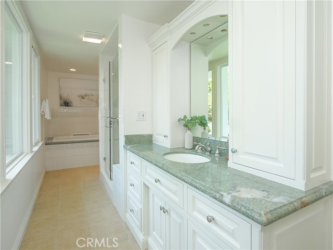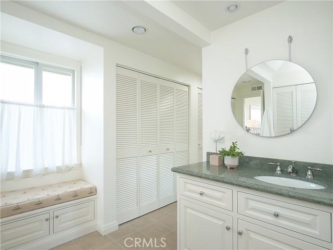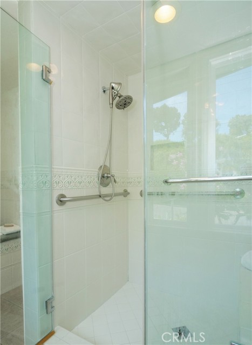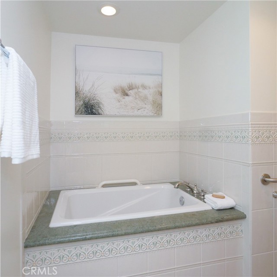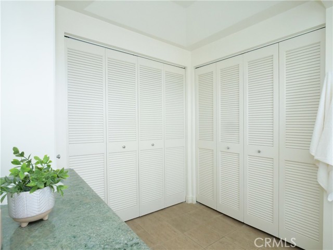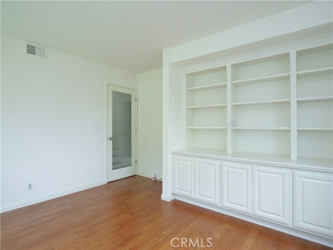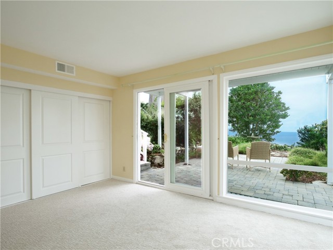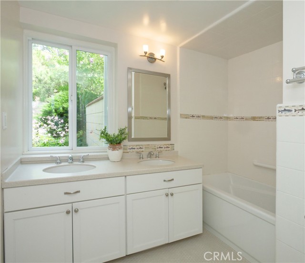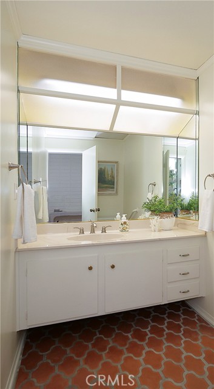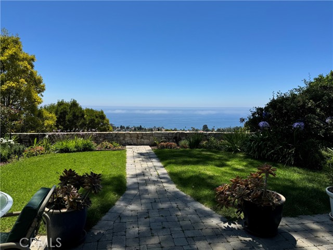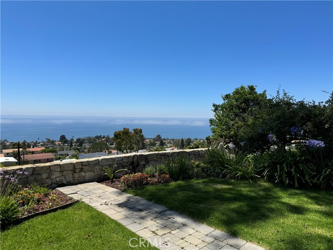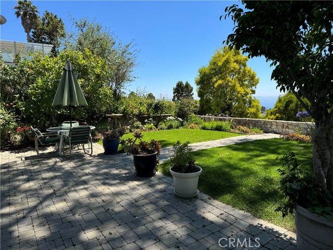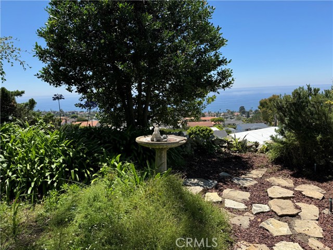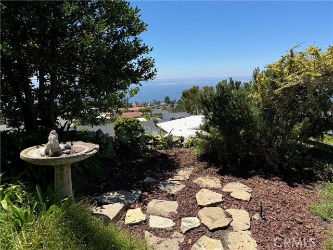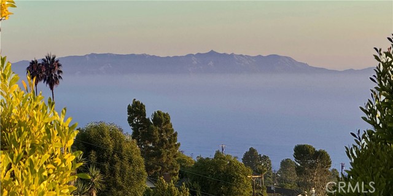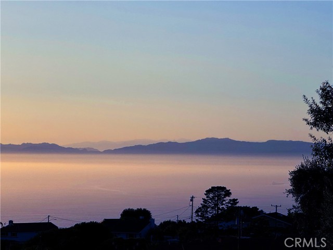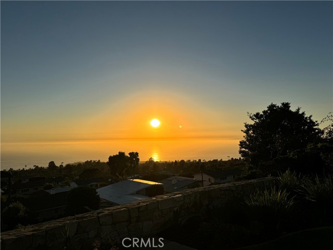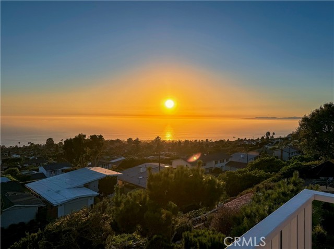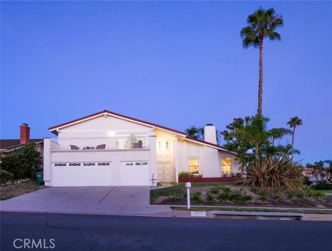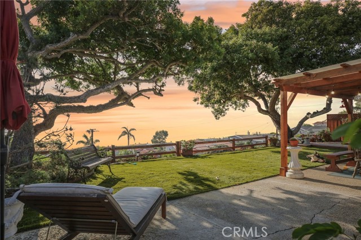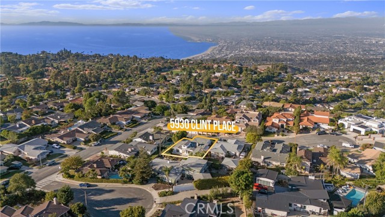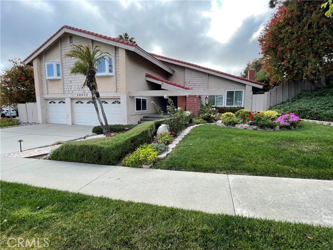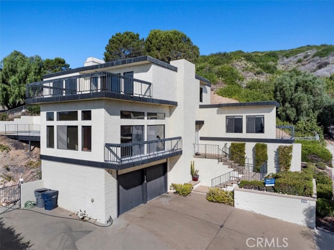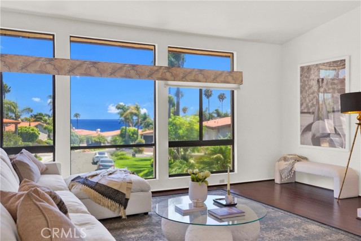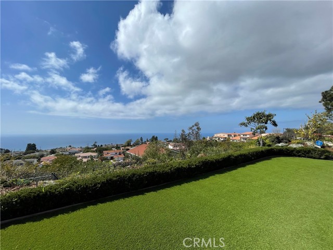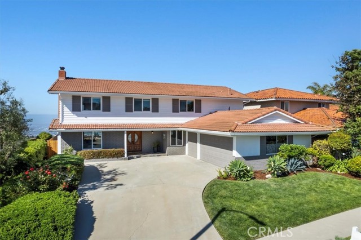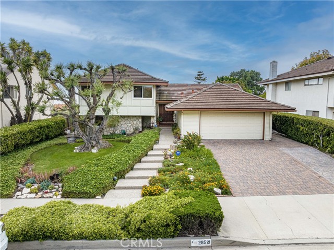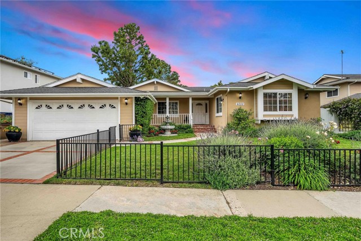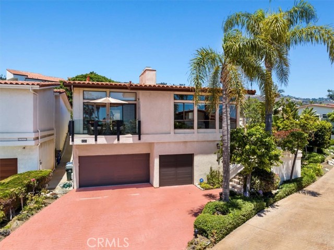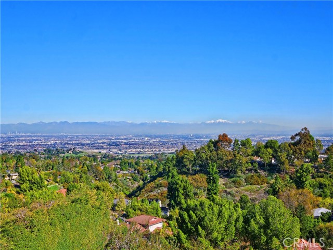28413 Hazelridge Drive
Rancho Palos Verdes, CA 90275
Sold
28413 Hazelridge Drive
Rancho Palos Verdes, CA 90275
Sold
PREPARE TO FALL HEAD OVER HEELS IN LOVE! This gorgeous OCEAN/CATALINA/COASTLINE VIEW home is truly a gem! The view will WOW you the minute you enter, then continues to mesmerize from the living room, kitchen, dining area, primary suite and one additional bedroom. From inside the house you can gaze out beyond the charming backyard to see the stunning ocean and sky. This 2,484 square foot floor plan really maximizes the view. The main level presents the living room, dining area, kitchen, eating area and 1/2 bath. The living room boasts a fireplace, beautiful built-in cabinetry and sliding doors to the backyard offering the best of indoor/outdoor living. The kitchen has granite counters, an island with a butcherblock counter, a greenhouse window and custom touches. There is direct access into the kitchen from the oversized 2 car garage. Up a short staircase is the large primary bedroom with a magnificent view and attached custom bath. The other three bedrooms (one has been turned into an office, but could be a bedroom again, if needed) are down a short staircase and have their own full bath. This home is in the Palos Verdes Peninsula Unified School District with nearby shopping, dining, parks, golf course and hiking trails. What an opportunity! What a special home!
PROPERTY INFORMATION
| MLS # | PV24159681 | Lot Size | 12,534 Sq. Ft. |
| HOA Fees | $0/Monthly | Property Type | Single Family Residence |
| Price | $ 2,199,000
Price Per SqFt: $ 885 |
DOM | 339 Days |
| Address | 28413 Hazelridge Drive | Type | Residential |
| City | Rancho Palos Verdes | Sq.Ft. | 2,484 Sq. Ft. |
| Postal Code | 90275 | Garage | 2 |
| County | Los Angeles | Year Built | 1964 |
| Bed / Bath | 4 / 2.5 | Parking | 2 |
| Built In | 1964 | Status | Closed |
| Sold Date | 2024-10-23 |
INTERIOR FEATURES
| Has Laundry | Yes |
| Laundry Information | In Garage |
| Has Fireplace | Yes |
| Fireplace Information | Living Room |
| Kitchen Information | Granite Counters, Kitchen Island |
| Kitchen Area | Area, Separated |
| Has Heating | Yes |
| Heating Information | Central |
| Room Information | Converted Bedroom, Foyer, Great Room, Kitchen, Primary Suite, Office |
| Has Cooling | No |
| Cooling Information | None |
| Flooring Information | Carpet, Vinyl, Wood |
| EntryLocation | Front |
| Entry Level | 2 |
| Has Spa | No |
| SpaDescription | None |
| Bathroom Information | Bathtub, Shower in Tub, Separate tub and shower |
| Main Level Bedrooms | 0 |
| Main Level Bathrooms | 1 |
EXTERIOR FEATURES
| Roof | Other |
| Has Pool | No |
| Pool | None |
WALKSCORE
MAP
MORTGAGE CALCULATOR
- Principal & Interest:
- Property Tax: $2,346
- Home Insurance:$119
- HOA Fees:$0
- Mortgage Insurance:
PRICE HISTORY
| Date | Event | Price |
| 10/23/2024 | Sold | $2,350,000 |
| 09/05/2024 | Pending | $2,199,000 |
| 08/31/2024 | Relisted | $2,199,000 |

Topfind Realty
REALTOR®
(844)-333-8033
Questions? Contact today.
Interested in buying or selling a home similar to 28413 Hazelridge Drive?
Rancho Palos Verdes Similar Properties
Listing provided courtesy of Cathy Juhas, RE/MAX Estate Properties. Based on information from California Regional Multiple Listing Service, Inc. as of #Date#. This information is for your personal, non-commercial use and may not be used for any purpose other than to identify prospective properties you may be interested in purchasing. Display of MLS data is usually deemed reliable but is NOT guaranteed accurate by the MLS. Buyers are responsible for verifying the accuracy of all information and should investigate the data themselves or retain appropriate professionals. Information from sources other than the Listing Agent may have been included in the MLS data. Unless otherwise specified in writing, Broker/Agent has not and will not verify any information obtained from other sources. The Broker/Agent providing the information contained herein may or may not have been the Listing and/or Selling Agent.
