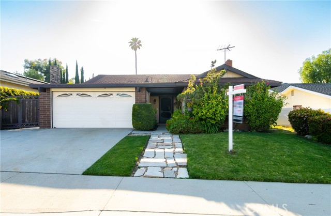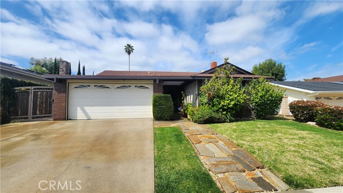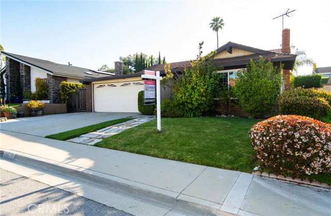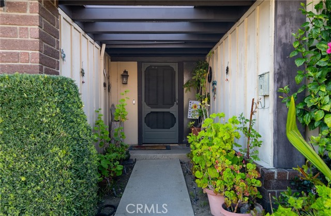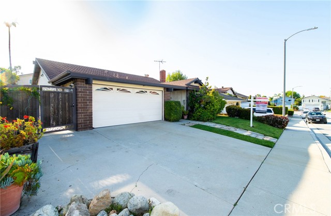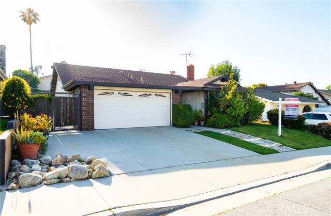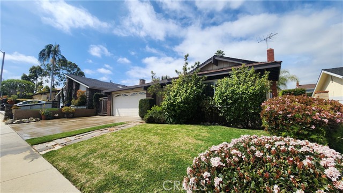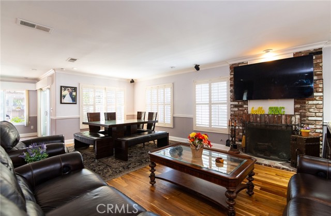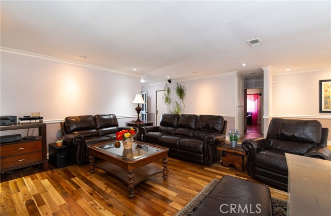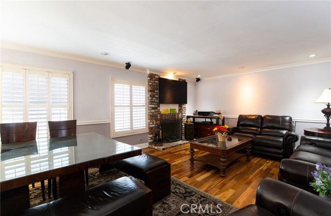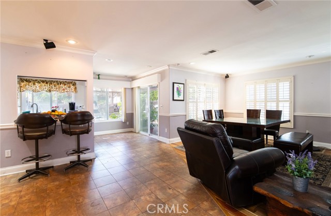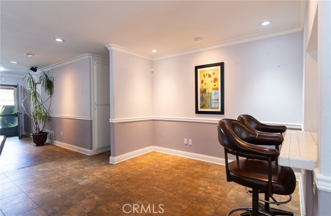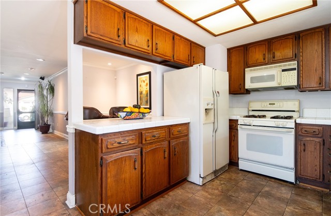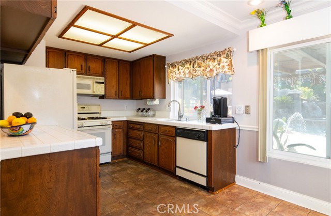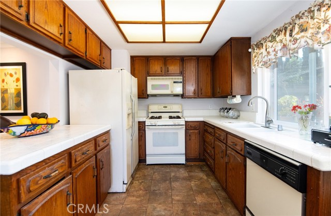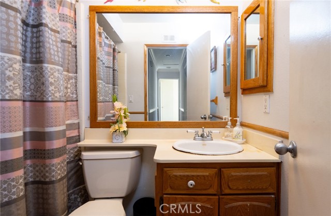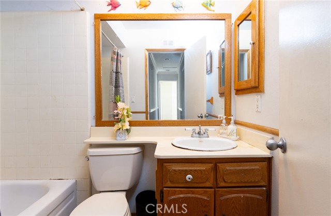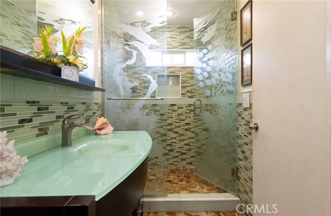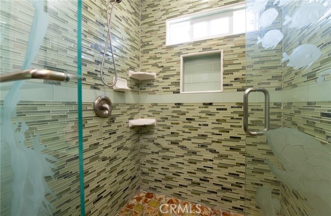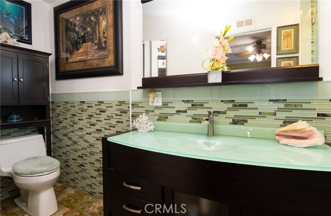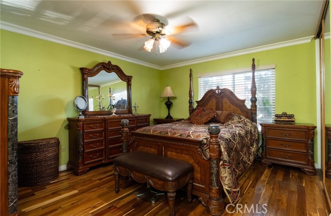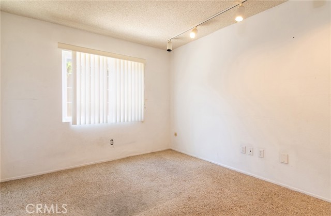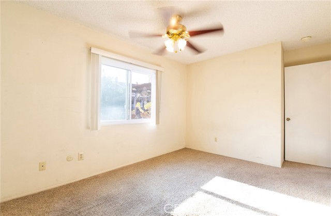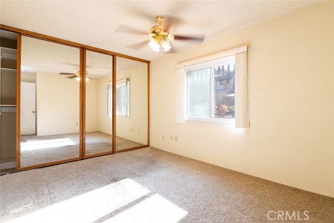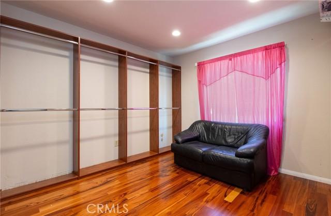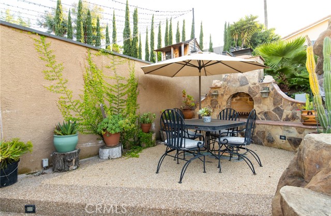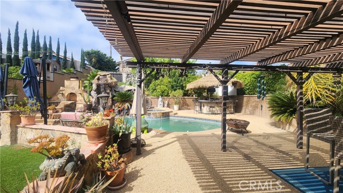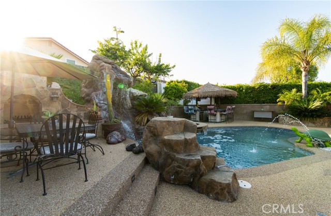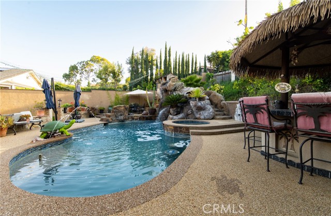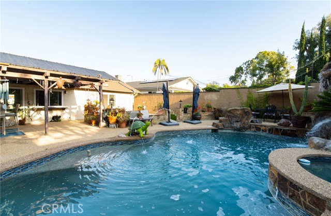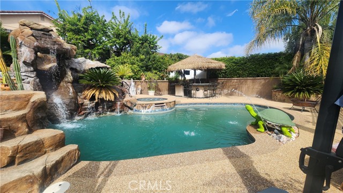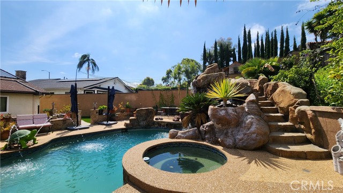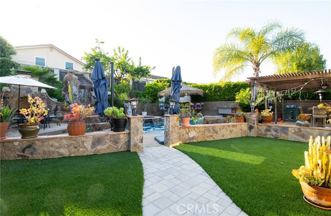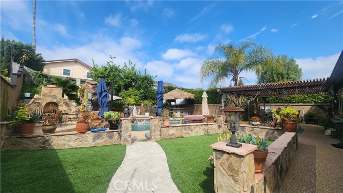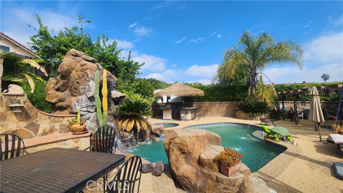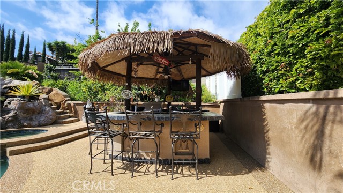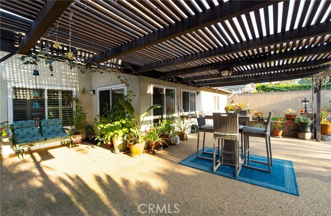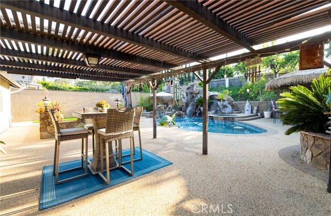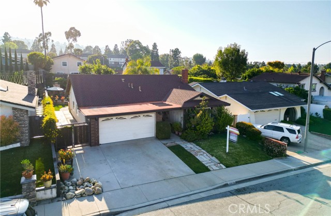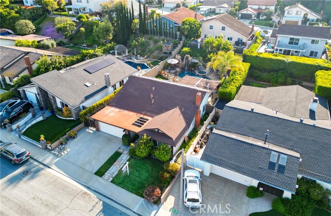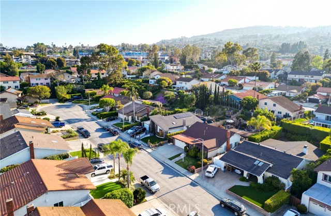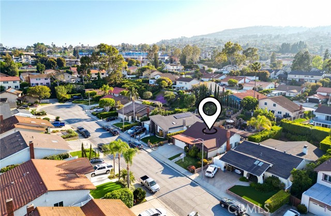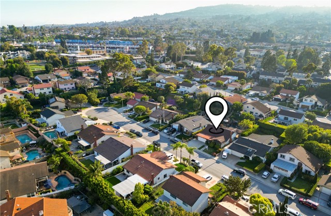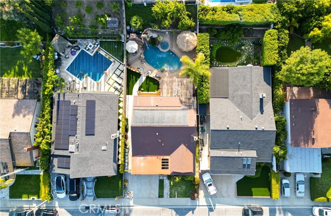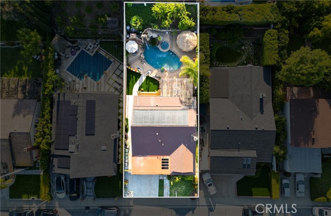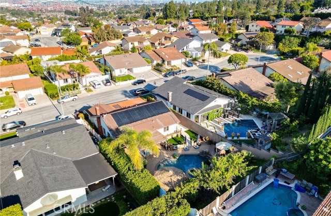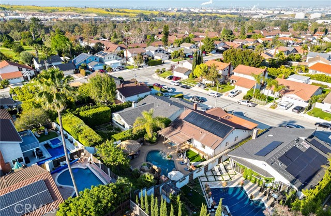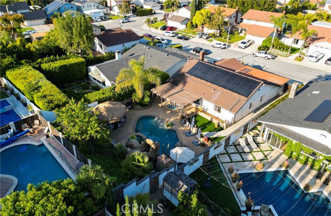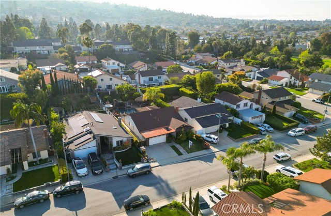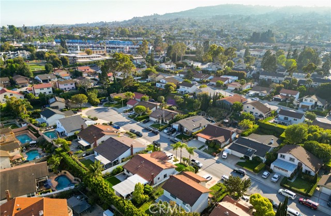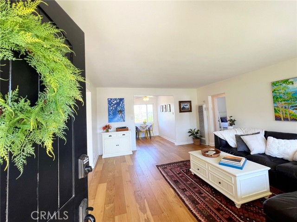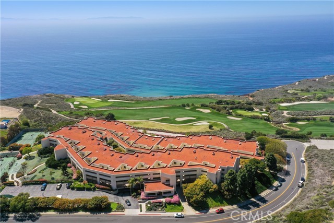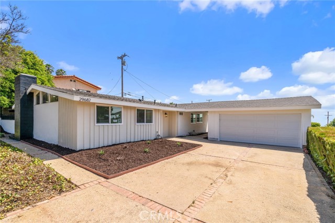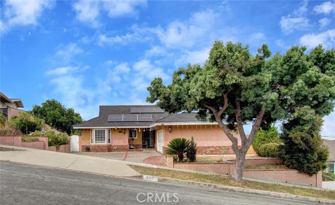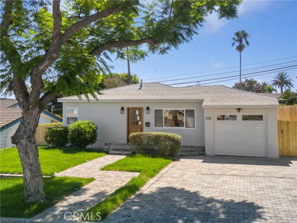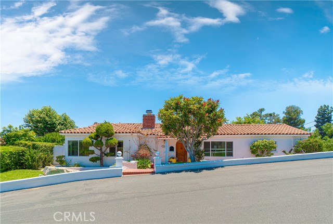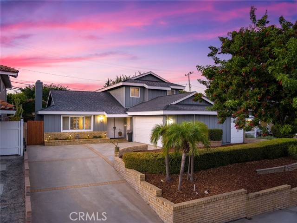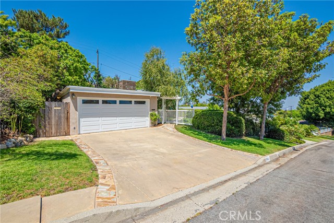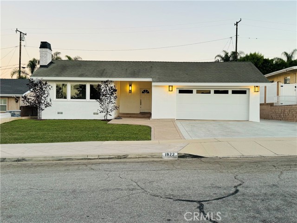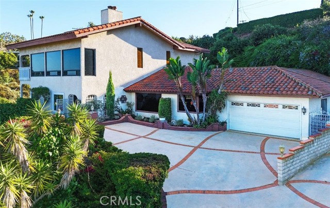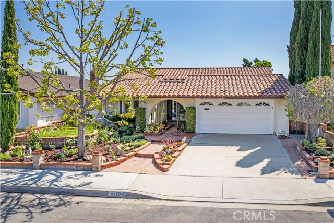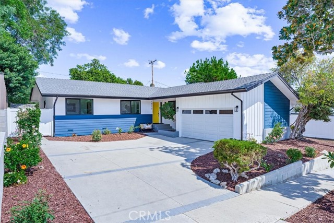28621 Mount Whitney Way
Rancho Palos Verdes, CA 90275
Sold
28621 Mount Whitney Way
Rancho Palos Verdes, CA 90275
Sold
Nestle in the sought after Eastview neighborhood of Rancho Palos Verdes! Charming single story 4 bedroom 2 bath home with a gorgeous one of a kind private resort like backyard for all your family gatherings and entertainment, situated on a tranquil Cul-de-Sac neighborhood. Property features a great layout, spacious master bedroom and bathroom, 3 additional bedrooms,1 bathrooms, cozy fireplace, living room and dining combo for a large family. Tile/laminate floors throughout the main areas of the home and nicely well kept kitchen that looks over and leads to the tropical pool area. The Backyard features beautifully landscaped, pebble floor, custom fireplace and patio area, custom pool with waterfall that drops over slide, jacuzzi, fountains, cabana/bar area for all you entertaining needs with built in barbeque, two burners, tv and freezer/refrigerator. Conveniently located to schools, parks, 110 freeway, shopping centers, Thomas Vincent Bridge, Terminal Island, the Port of Los Angeles. Great community, Palos Verdes Peninsula Unified School District. Come customize this home and make it your own!
PROPERTY INFORMATION
| MLS # | DW24075349 | Lot Size | 7,459 Sq. Ft. |
| HOA Fees | $0/Monthly | Property Type | Single Family Residence |
| Price | $ 1,299,800
Price Per SqFt: $ 800 |
DOM | 459 Days |
| Address | 28621 Mount Whitney Way | Type | Residential |
| City | Rancho Palos Verdes | Sq.Ft. | 1,624 Sq. Ft. |
| Postal Code | 90275 | Garage | 2 |
| County | Los Angeles | Year Built | 1973 |
| Bed / Bath | 4 / 2 | Parking | 2 |
| Built In | 1973 | Status | Closed |
| Sold Date | 2024-06-04 |
INTERIOR FEATURES
| Has Laundry | Yes |
| Laundry Information | Gas & Electric Dryer Hookup, In Garage |
| Has Fireplace | Yes |
| Fireplace Information | Living Room, Gas |
| Has Appliances | Yes |
| Kitchen Appliances | Barbecue, Dishwasher, Gas Water Heater, Microwave, Refrigerator |
| Kitchen Information | Tile Counters |
| Kitchen Area | Breakfast Counter / Bar |
| Has Heating | Yes |
| Heating Information | Central |
| Room Information | All Bedrooms Down, Kitchen, Laundry, Living Room |
| Has Cooling | No |
| Cooling Information | None |
| Flooring Information | Carpet, Tile |
| InteriorFeatures Information | Built-in Features, Copper Plumbing Partial |
| EntryLocation | Standard |
| Entry Level | 1 |
| Has Spa | Yes |
| SpaDescription | In Ground |
| Bathroom Information | Bathtub, Shower, Exhaust fan(s) |
| Main Level Bedrooms | 4 |
| Main Level Bathrooms | 2 |
EXTERIOR FEATURES
| Roof | Composition |
| Has Pool | Yes |
| Pool | Private, Heated, In Ground, Waterfall |
| Has Patio | Yes |
| Patio | Cabana, Patio |
| Has Fence | Yes |
| Fencing | Stucco Wall |
WALKSCORE
MAP
MORTGAGE CALCULATOR
- Principal & Interest:
- Property Tax: $1,386
- Home Insurance:$119
- HOA Fees:$0
- Mortgage Insurance:
PRICE HISTORY
| Date | Event | Price |
| 06/04/2024 | Sold | $1,305,000 |
| 05/02/2024 | Active Under Contract | $1,299,800 |
| 04/16/2024 | Listed | $1,299,800 |

Topfind Realty
REALTOR®
(844)-333-8033
Questions? Contact today.
Interested in buying or selling a home similar to 28621 Mount Whitney Way?
Rancho Palos Verdes Similar Properties
Listing provided courtesy of Brenda Pena, Realty World Experts. Based on information from California Regional Multiple Listing Service, Inc. as of #Date#. This information is for your personal, non-commercial use and may not be used for any purpose other than to identify prospective properties you may be interested in purchasing. Display of MLS data is usually deemed reliable but is NOT guaranteed accurate by the MLS. Buyers are responsible for verifying the accuracy of all information and should investigate the data themselves or retain appropriate professionals. Information from sources other than the Listing Agent may have been included in the MLS data. Unless otherwise specified in writing, Broker/Agent has not and will not verify any information obtained from other sources. The Broker/Agent providing the information contained herein may or may not have been the Listing and/or Selling Agent.
