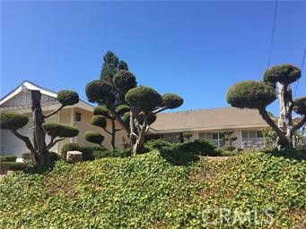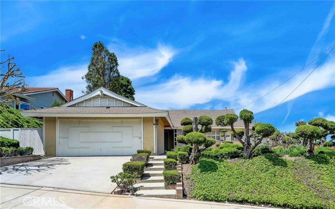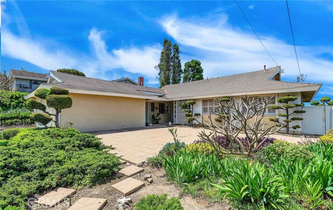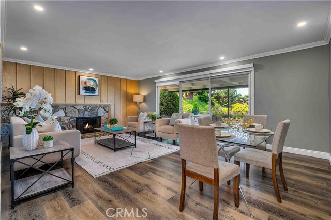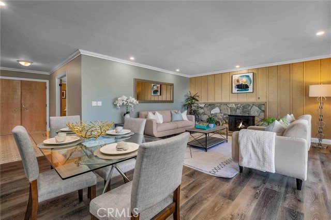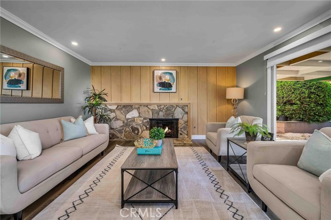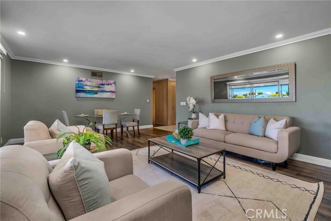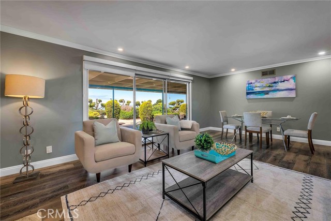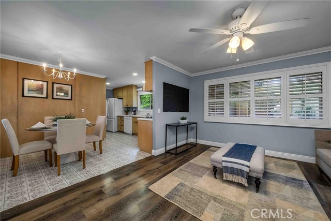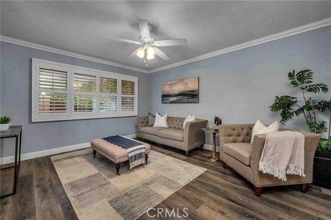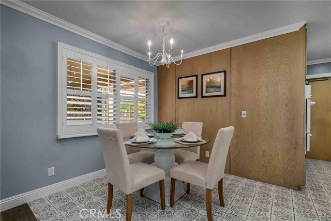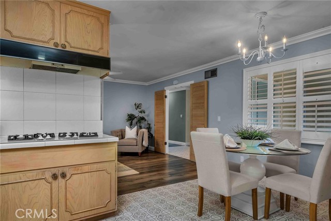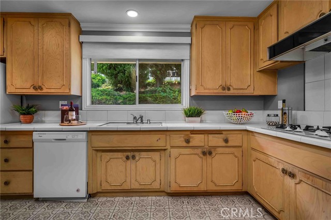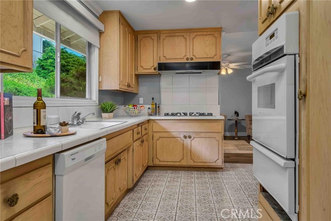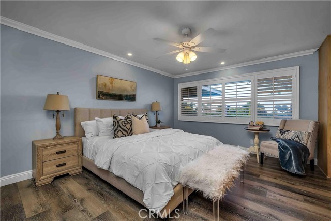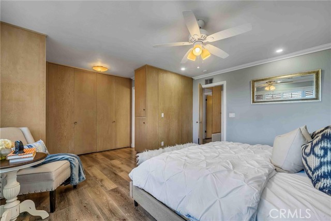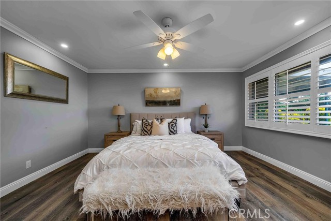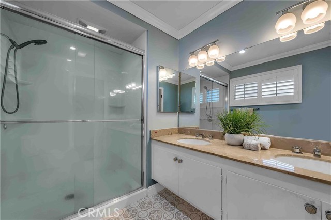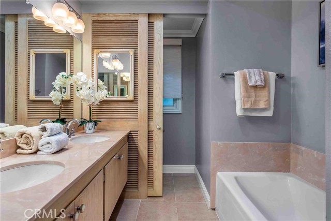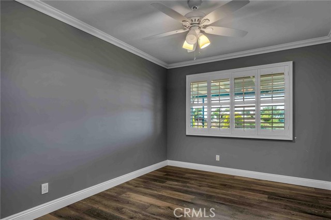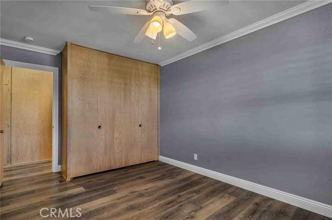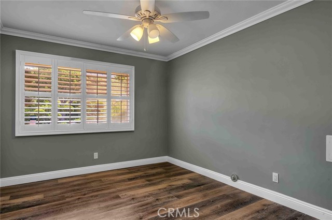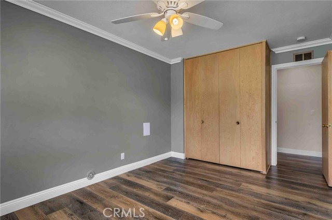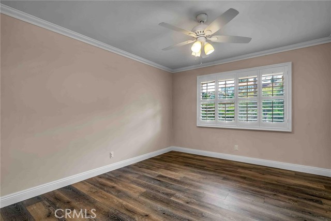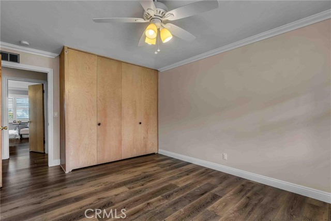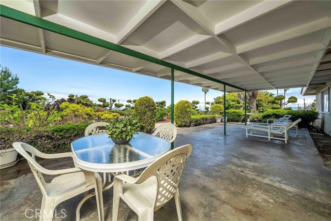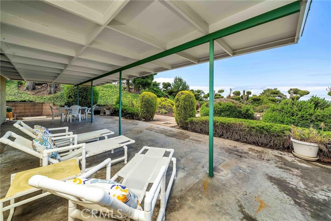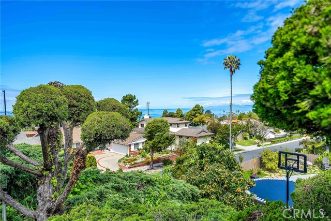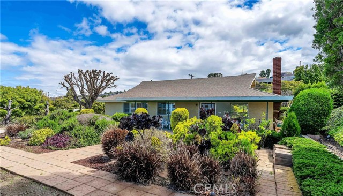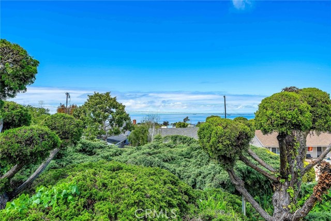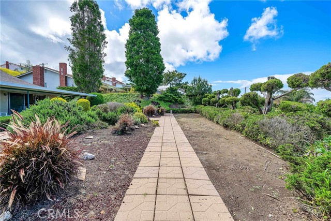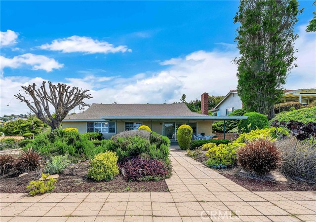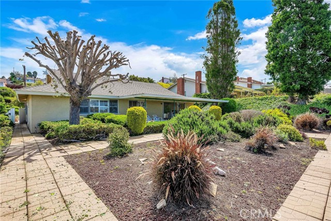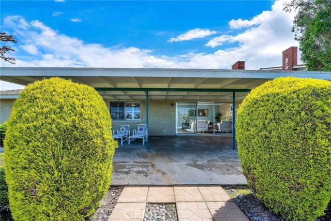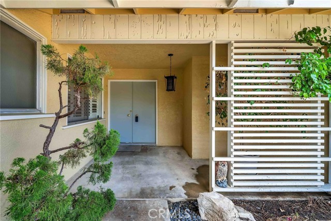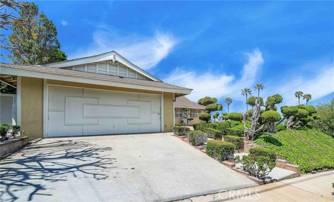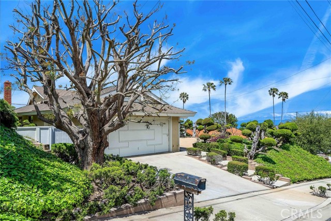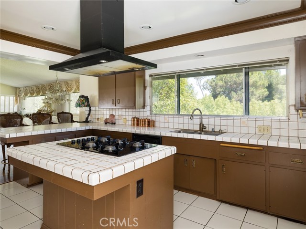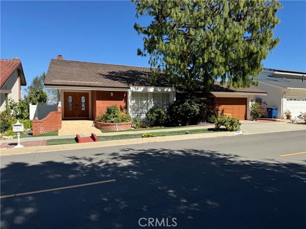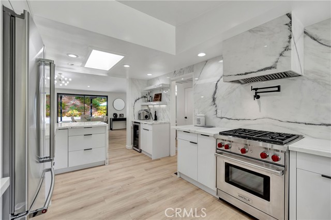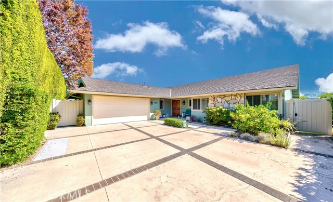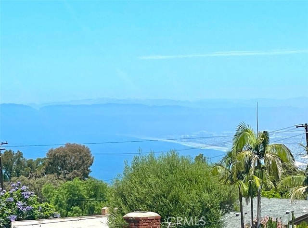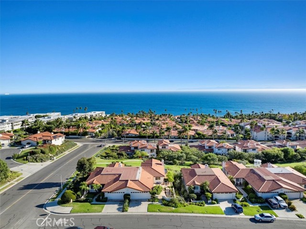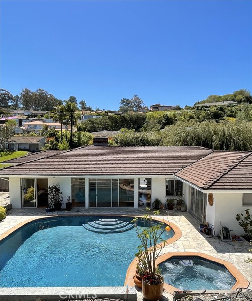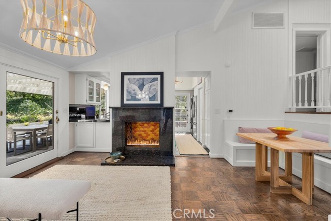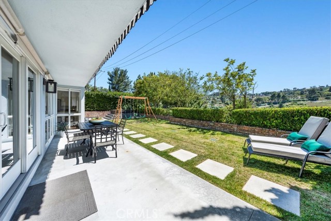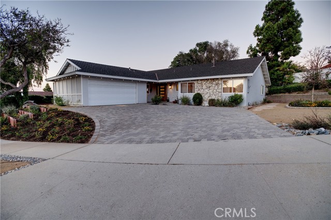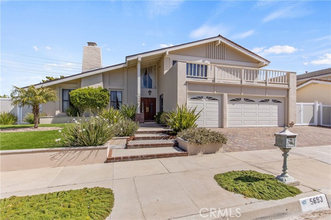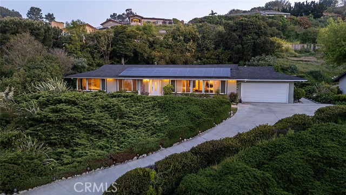29033 Maplepark Drive
Rancho Palos Verdes, CA 90275
Sold
29033 Maplepark Drive
Rancho Palos Verdes, CA 90275
Sold
Beautiful home situated on a quiet cul-de-sac on a HUGE park like street to street lot with OCEAN VIEWS! This home was extensively renovated approx. 4 years ago including high grade laminate flooring and tile, new baseboards, crown moldings, new light fixtures, new paint, and upgraded electrical control panel. Bathrooms have been upgraded with new light fixtures, new stall shower, floorings and fixtures. All windows have custom treatments or Plantation shutters. This open floorplan offers everything you could need. The living room is spacious, has a fireplace and sliding doors to the backyard and view. The kitchen has a breakfast area and opens up to a cozy family room. Behind the kitchen are hookups for washer & dryer, and a powder room. There is also direct access from the kitchen to the garage. There is ample storage in the hallway leading to the bedrooms. All bedrooms are spacious. The master bedroom has ocean view, plenty closet space and private master bath. A huge patio area in the back overlooks the backyard which is landscaped with drought resistant plants, walkways and views! This is your own private park. The front of the home has a large patio area and COASTLINE. Situated high above the street on this cul-de-sac offers privacy and peace. Rarely does anything come up for sale on this street. It is a unique property that must be seen. More pictures to come.
PROPERTY INFORMATION
| MLS # | PV23076751 | Lot Size | 12,919 Sq. Ft. |
| HOA Fees | $0/Monthly | Property Type | Single Family Residence |
| Price | $ 1,900,000
Price Per SqFt: $ 924 |
DOM | 807 Days |
| Address | 29033 Maplepark Drive | Type | Residential |
| City | Rancho Palos Verdes | Sq.Ft. | 2,056 Sq. Ft. |
| Postal Code | 90275 | Garage | 2 |
| County | Los Angeles | Year Built | 1963 |
| Bed / Bath | 4 / 1.5 | Parking | 2 |
| Built In | 1963 | Status | Closed |
| Sold Date | 2023-05-31 |
INTERIOR FEATURES
| Has Laundry | Yes |
| Laundry Information | Dryer Included, Gas Dryer Hookup, In Garage, In Kitchen, Inside, Washer Hookup, Washer Included |
| Has Fireplace | Yes |
| Fireplace Information | Living Room |
| Has Appliances | Yes |
| Kitchen Appliances | Dishwasher, Disposal, Gas Cooktop, Water Heater |
| Kitchen Information | Kitchen Open to Family Room, Tile Counters |
| Kitchen Area | Breakfast Nook, In Living Room |
| Has Heating | Yes |
| Heating Information | Forced Air |
| Room Information | All Bedrooms Down, Family Room, Foyer, Kitchen, Living Room, Main Floor Bedroom, Main Floor Master Bedroom, Master Suite |
| Has Cooling | No |
| Cooling Information | None |
| Flooring Information | Laminate, Tile |
| InteriorFeatures Information | Crown Molding, Pull Down Stairs to Attic, Tile Counters |
| DoorFeatures | Double Door Entry |
| EntryLocation | 1 |
| Entry Level | 1 |
| WindowFeatures | Custom Covering, Plantation Shutters |
| SecuritySafety | Carbon Monoxide Detector(s), Smoke Detector(s) |
| Bathroom Information | Bathtub, Shower, Double Sinks In Master Bath, Separate tub and shower |
| Main Level Bedrooms | 4 |
| Main Level Bathrooms | 3 |
EXTERIOR FEATURES
| FoundationDetails | Slab |
| Roof | Composition |
| Has Pool | No |
| Pool | None |
| Has Patio | Yes |
| Patio | Patio, Slab |
WALKSCORE
MAP
MORTGAGE CALCULATOR
- Principal & Interest:
- Property Tax: $2,027
- Home Insurance:$119
- HOA Fees:$0
- Mortgage Insurance:
PRICE HISTORY
| Date | Event | Price |
| 05/31/2023 | Sold | $2,060,580 |
| 05/24/2023 | Pending | $1,900,000 |
| 05/08/2023 | Active Under Contract | $1,900,000 |
| 05/05/2023 | Listed | $1,900,000 |

Topfind Realty
REALTOR®
(844)-333-8033
Questions? Contact today.
Interested in buying or selling a home similar to 29033 Maplepark Drive?
Rancho Palos Verdes Similar Properties
Listing provided courtesy of Gunilla Windon, RE/MAX Estate Properties. Based on information from California Regional Multiple Listing Service, Inc. as of #Date#. This information is for your personal, non-commercial use and may not be used for any purpose other than to identify prospective properties you may be interested in purchasing. Display of MLS data is usually deemed reliable but is NOT guaranteed accurate by the MLS. Buyers are responsible for verifying the accuracy of all information and should investigate the data themselves or retain appropriate professionals. Information from sources other than the Listing Agent may have been included in the MLS data. Unless otherwise specified in writing, Broker/Agent has not and will not verify any information obtained from other sources. The Broker/Agent providing the information contained herein may or may not have been the Listing and/or Selling Agent.
