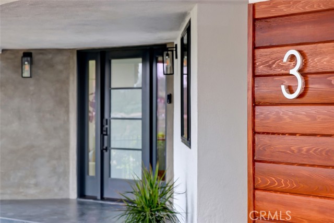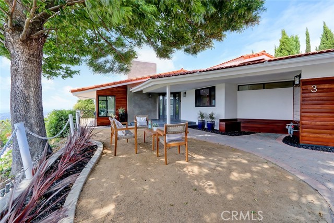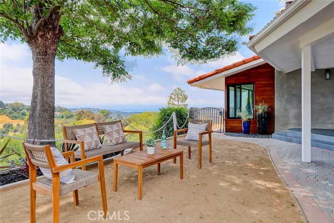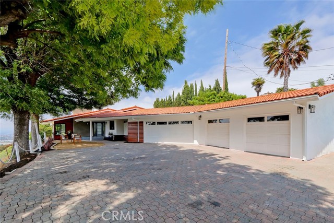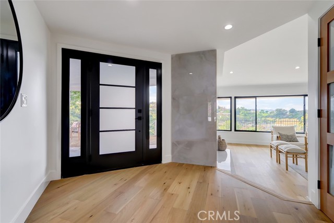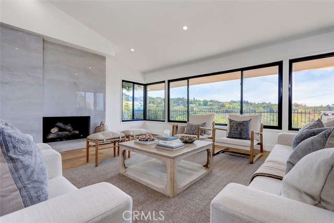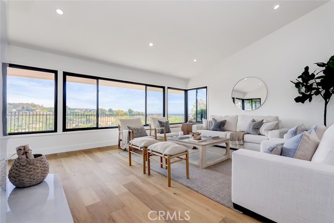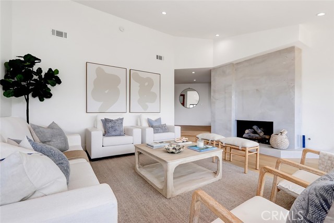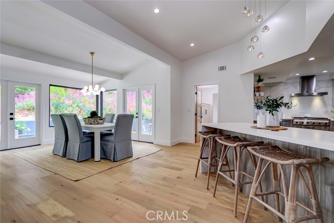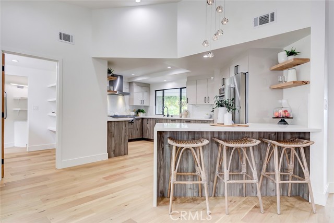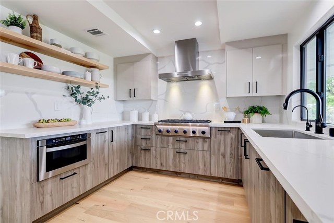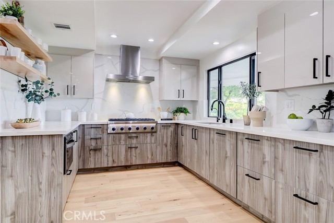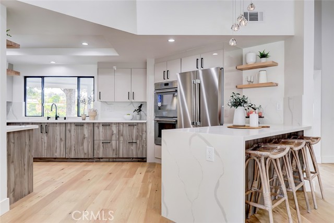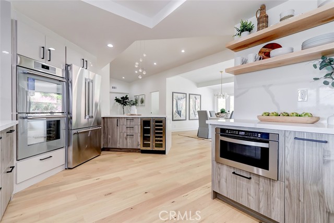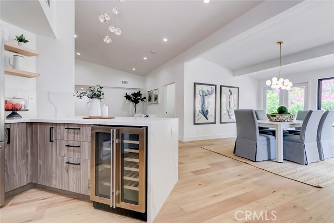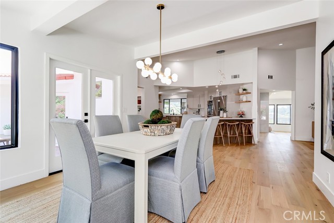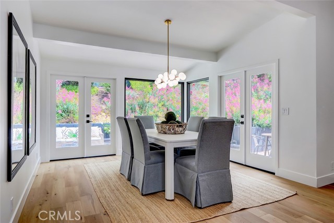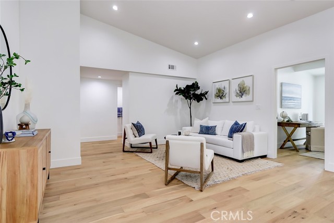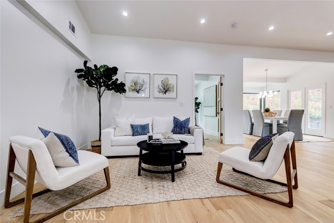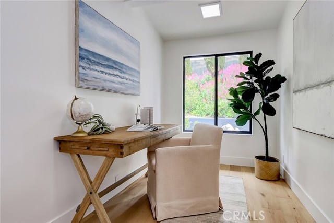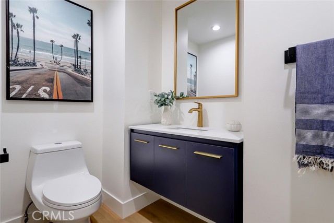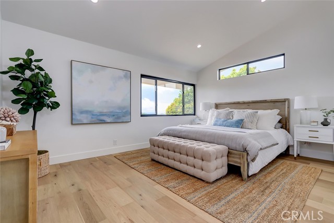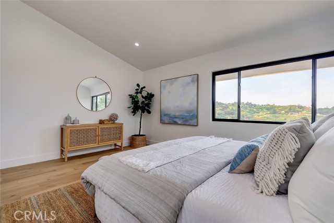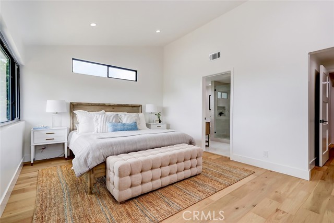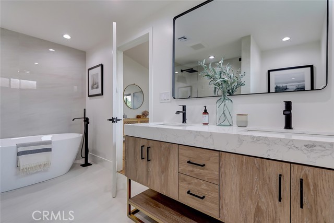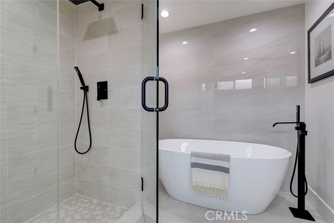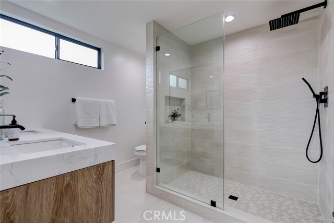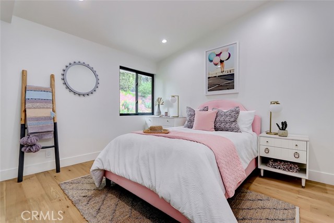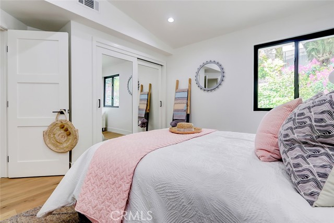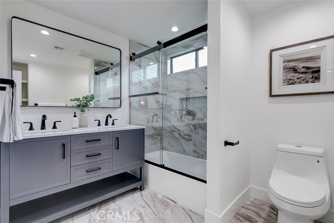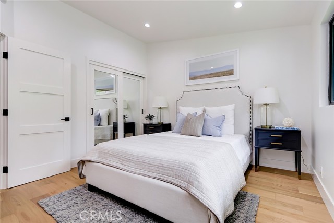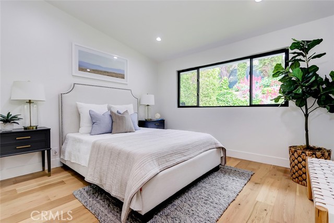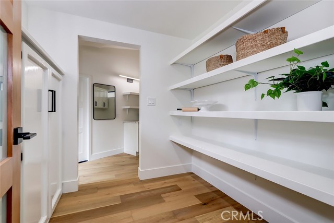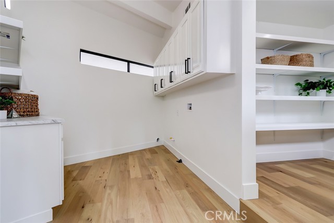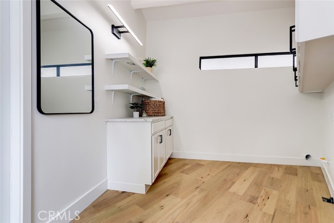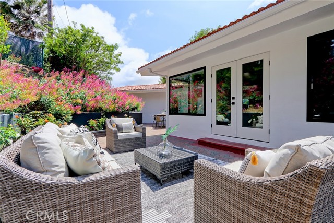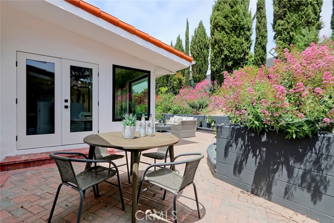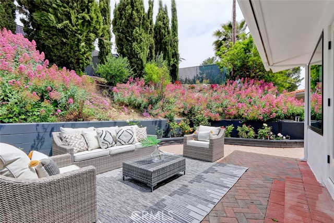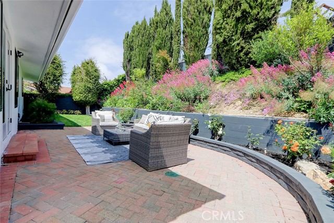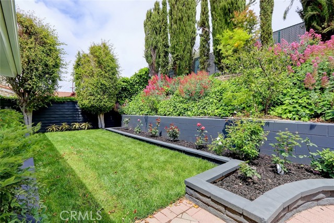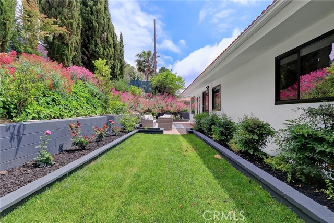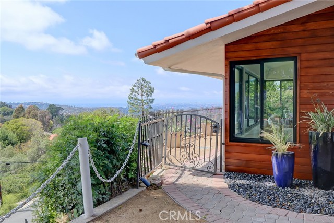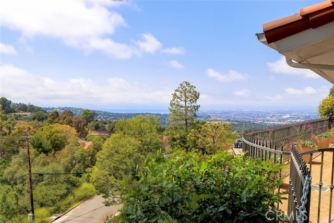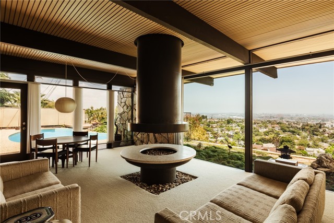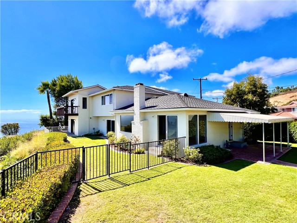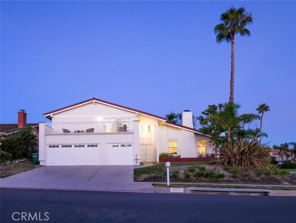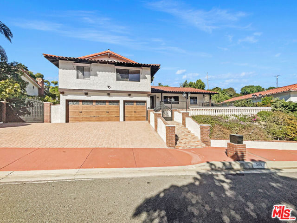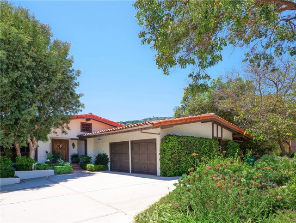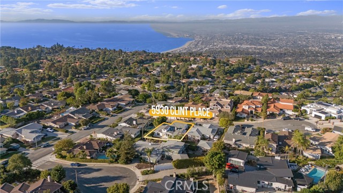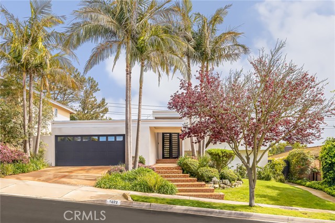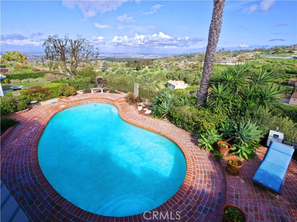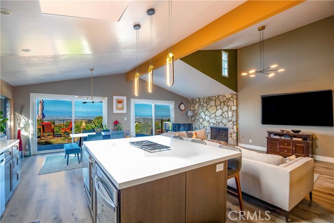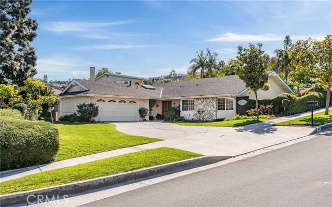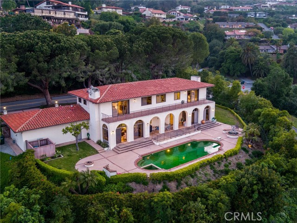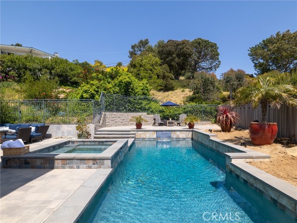3 Martingale Drive
Rancho Palos Verdes, CA 90275
Sold
3 Martingale Drive
Rancho Palos Verdes, CA 90275
Sold
Stunning hilltop home offering a beautiful blend of design & nature, with an array of views- ocean, city, canyon & mountains! This 3 bedroom, 2 1/2 bath, 2400 square foot home has undergone an extensive & thoughtful remodel; to the point it’s basically a NEW HOME! All new electrical & plumbing, new HVAC & tankless water heater, new sewer system with reconditioned septic system, even the attic has been insulated & finished. From the mechanics to the aesthetically pleasing high-end design choices; nearly every aspect of this property has been meticulously rebuilt. Luxurious modern touches & simple, clean lines are the foundation of this home design, which play nicely with the home’s natural surroundings. New oversized windows throughout capture the views, natural light & ocean breeze. The ocean facing, formal living room lined with windows is the perfect place to take it all in w/a new gas marble fireplace to elevate relaxation. The reconfigured interior suits today's needs w/an office/playroom, walk-in pantry & laundry room. Most impressive is the open floor plan. The kitchen opens to the family & dining rooms with the dining room leading to the landscaped, private backyard. The backyard, w/drip system, is an extension of the home with a great amount of usable space & attention to detail. Inside & out this home was made for entertaining! And with a 4-CAR garage (w/storage systems), carport & large landing there's plenty of parking. Outfitted in Thermador, the modern kitchen is a well-appointed entertainer’s dream. The abundance of cabinetry with its sophisticated design & elegant color palette is bound to leave an impression. Marbled quartz countertops & backsplash pair perfectly with the luxurious stainless steel & cabinetry. The waterfall peninsula w/seating is a gorgeous statement piece & transition to the family & dining rooms. The sizable primary bedroom features a spa-like en suite bathroom w/soaking tub, walk-in closet & views. Both full bathrooms are dressed with porcelain tiles, designer double vanities & fine finishes. Every detail from construction materials to the lighting fixtures & finishes were chosen not only for design but craftsmanship ensuring years of enjoyment for the next homeowner! That's not all, this home is in the highly prized Palos Verdes Peninsula Unified School District. PVPUSD is consistently one of the top performing school districts in California!
PROPERTY INFORMATION
| MLS # | SB23092201 | Lot Size | 19,977 Sq. Ft. |
| HOA Fees | $0/Monthly | Property Type | Single Family Residence |
| Price | $ 2,150,000
Price Per SqFt: $ 896 |
DOM | 786 Days |
| Address | 3 Martingale Drive | Type | Residential |
| City | Rancho Palos Verdes | Sq.Ft. | 2,400 Sq. Ft. |
| Postal Code | 90275 | Garage | 4 |
| County | Los Angeles | Year Built | 1962 |
| Bed / Bath | 3 / 2.5 | Parking | 5 |
| Built In | 1962 | Status | Closed |
| Sold Date | 2023-06-22 |
INTERIOR FEATURES
| Has Laundry | Yes |
| Laundry Information | Gas & Electric Dryer Hookup, Individual Room, Inside, Washer Hookup |
| Has Fireplace | Yes |
| Fireplace Information | Living Room, Gas |
| Has Appliances | Yes |
| Kitchen Appliances | 6 Burner Stove, Convection Oven, Dishwasher, Double Oven, ENERGY STAR Qualified Appliances, ENERGY STAR Qualified Water Heater, Freezer, Disposal, Gas Oven, Gas Cooktop, High Efficiency Water Heater, Ice Maker, Microwave, Range Hood, Refrigerator, Tankless Water Heater, Water Line to Refrigerator, Water Purifier |
| Kitchen Information | Built-in Trash/Recycling, Kitchen Island, Kitchen Open to Family Room, Quartz Counters, Remodeled Kitchen, Self-closing cabinet doors, Self-closing drawers, Walk-In Pantry |
| Kitchen Area | Breakfast Counter / Bar, In Family Room, Dining Room |
| Has Heating | Yes |
| Heating Information | Central, ENERGY STAR Qualified Equipment, Forced Air, High Efficiency |
| Room Information | All Bedrooms Down, Attic, Entry, Family Room, Foyer, Kitchen, Laundry, Living Room, Master Bathroom, Master Suite, Office, Walk-In Closet, Walk-In Pantry, Workshop |
| Has Cooling | Yes |
| Cooling Information | Central Air, ENERGY STAR Qualified Equipment |
| Flooring Information | See Remarks |
| InteriorFeatures Information | Built-in Features, Cathedral Ceiling(s), Copper Plumbing Full, High Ceilings, Open Floorplan, Pantry, Quartz Counters, Recessed Lighting, Storage, Sunken Living Room, Wired for Data |
| DoorFeatures | ENERGY STAR Qualified Doors, Panel Doors |
| EntryLocation | Front Door |
| Entry Level | 1 |
| Has Spa | No |
| SpaDescription | None |
| WindowFeatures | Double Pane Windows, ENERGY STAR Qualified Windows, Low Emissivity Windows |
| SecuritySafety | Carbon Monoxide Detector(s), Smoke Detector(s) |
| Bathroom Information | Bathtub, Low Flow Shower, Low Flow Toilet(s), Shower in Tub, Double sinks in bath(s), Double Sinks In Master Bath, Exhaust fan(s), Linen Closet/Storage, Remodeled, Separate tub and shower, Soaking Tub, Walk-in shower |
| Main Level Bedrooms | 3 |
| Main Level Bathrooms | 3 |
EXTERIOR FEATURES
| ExteriorFeatures | Lighting, Rain Gutters |
| FoundationDetails | Raised |
| Roof | Spanish Tile |
| Has Pool | No |
| Pool | None |
| Has Patio | Yes |
| Patio | Brick, Front Porch, Rear Porch |
| Has Fence | Yes |
| Fencing | Block, Excellent Condition, Wrought Iron |
| Has Sprinklers | Yes |
WALKSCORE
MAP
MORTGAGE CALCULATOR
- Principal & Interest:
- Property Tax: $2,293
- Home Insurance:$119
- HOA Fees:$0
- Mortgage Insurance:
PRICE HISTORY
| Date | Event | Price |
| 06/22/2023 | Sold | $2,400,000 |
| 06/20/2023 | Pending | $2,150,000 |
| 05/26/2023 | Listed | $2,150,000 |

Topfind Realty
REALTOR®
(844)-333-8033
Questions? Contact today.
Interested in buying or selling a home similar to 3 Martingale Drive?
Rancho Palos Verdes Similar Properties
Listing provided courtesy of Patricia Gowda, Harcourts Hunter Mason Realty. Based on information from California Regional Multiple Listing Service, Inc. as of #Date#. This information is for your personal, non-commercial use and may not be used for any purpose other than to identify prospective properties you may be interested in purchasing. Display of MLS data is usually deemed reliable but is NOT guaranteed accurate by the MLS. Buyers are responsible for verifying the accuracy of all information and should investigate the data themselves or retain appropriate professionals. Information from sources other than the Listing Agent may have been included in the MLS data. Unless otherwise specified in writing, Broker/Agent has not and will not verify any information obtained from other sources. The Broker/Agent providing the information contained herein may or may not have been the Listing and/or Selling Agent.
