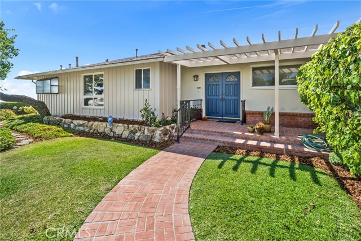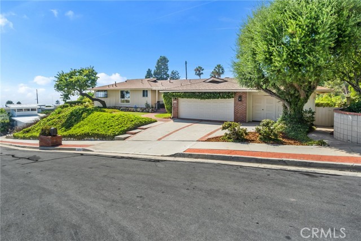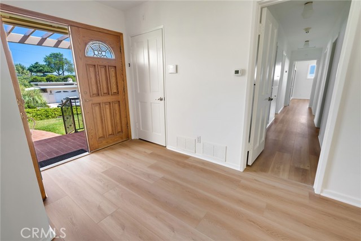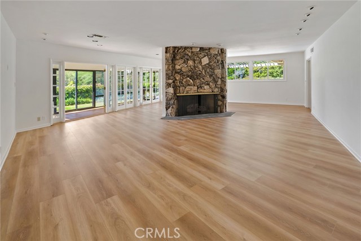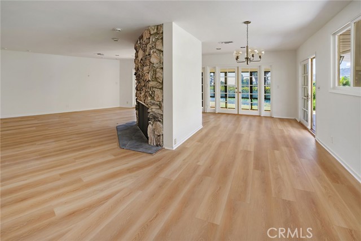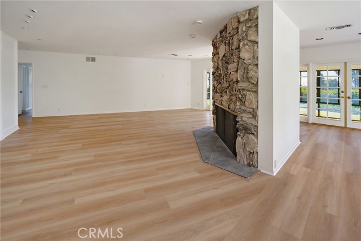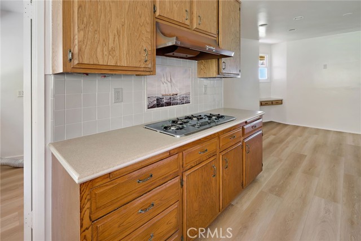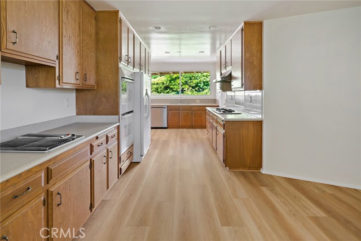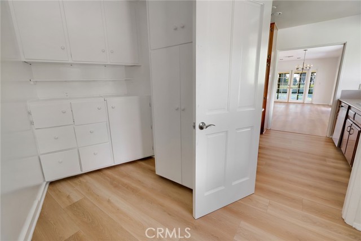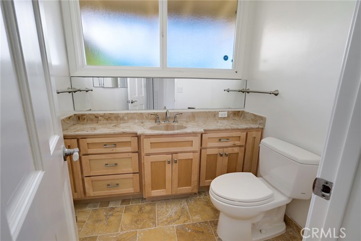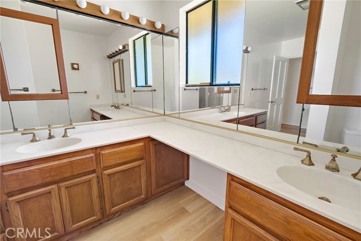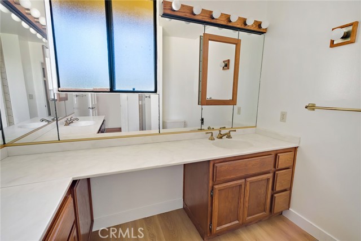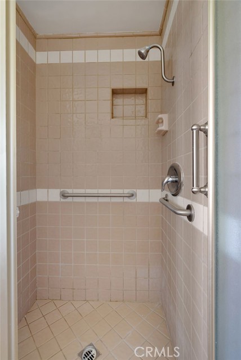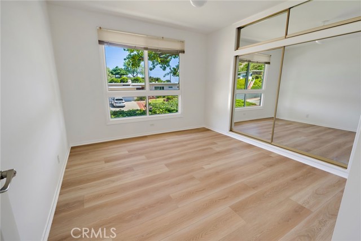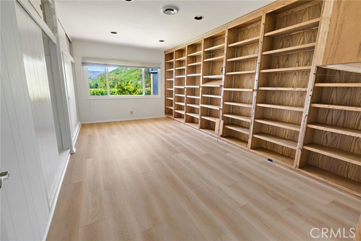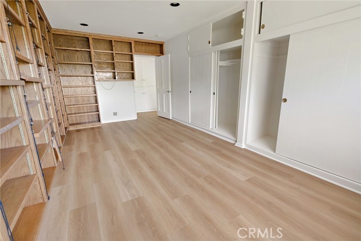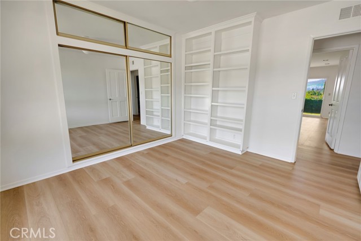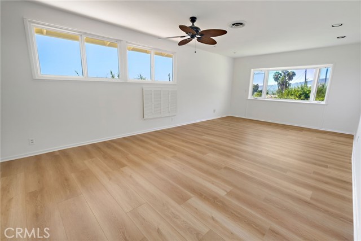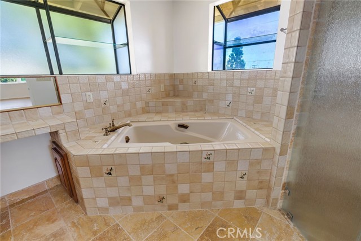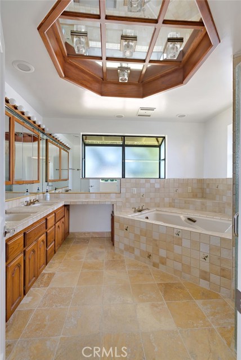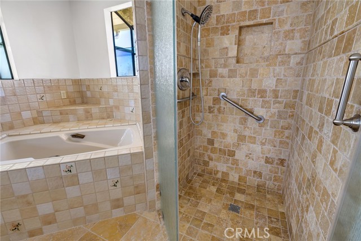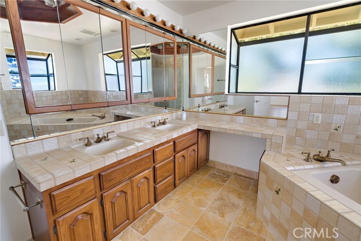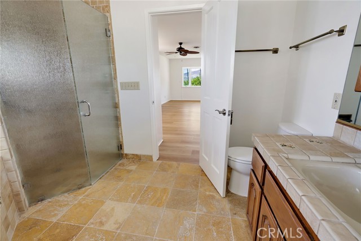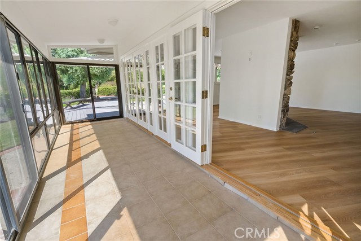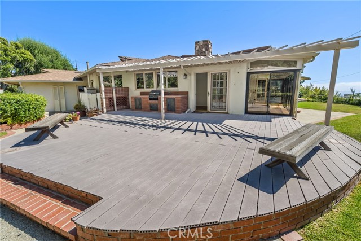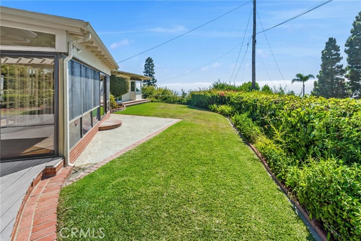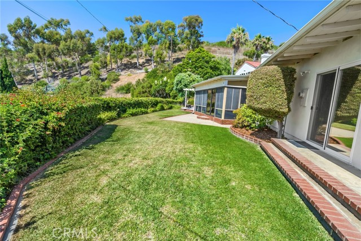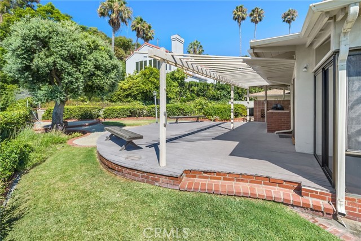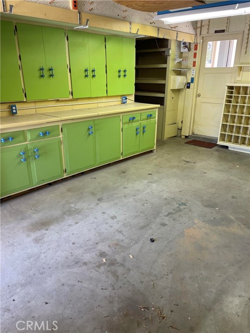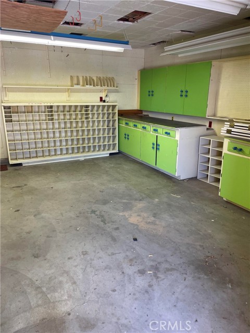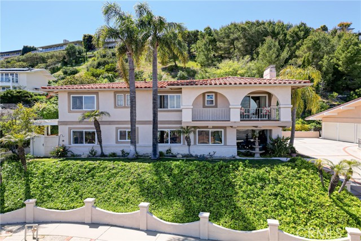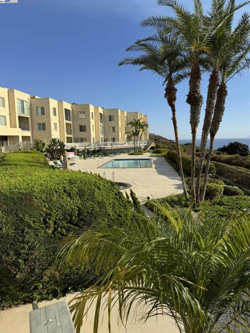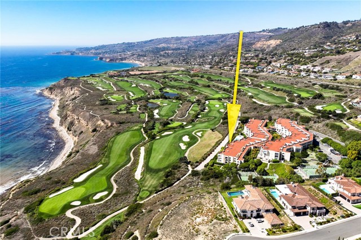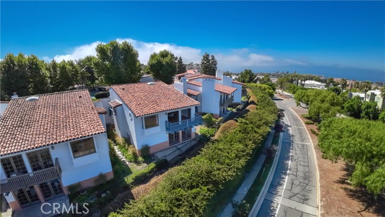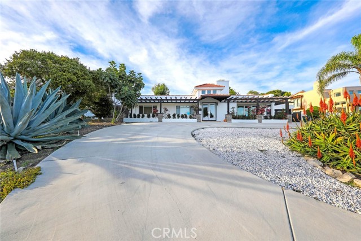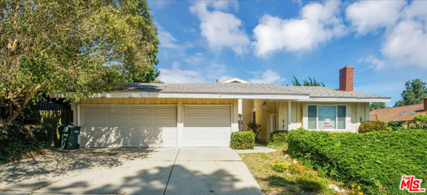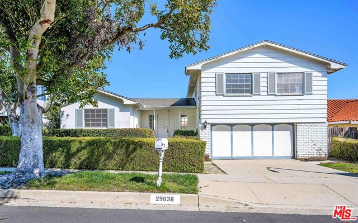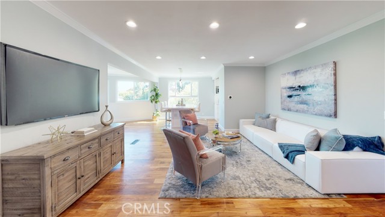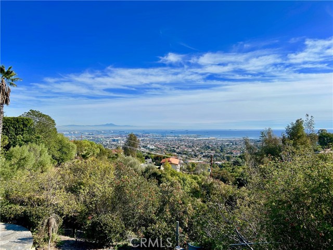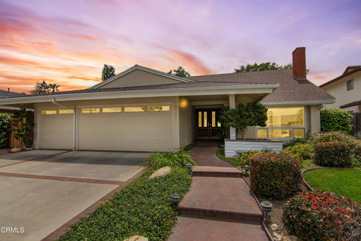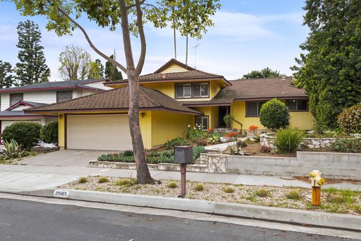32215 Schooner Drive
Rancho Palos Verdes, CA 90275
Welcome to this charming, single-level home located in the Seaview neighborhood of Rancho Palos Verdes. Offering ocean views from the primary suite, front yard, and spacious backyard. This well-loved 4-bedroom, 3-bathroom residence sits on a generous 15,184 sq ft lot, nestled at the end of a peaceful cul-de-sac. The large kitchen boasts ample storage and is perfect for meal prep and gatherings. Recent upgrades include brand new flooring and fresh interior paint throughout. The home also features a convenient indoor laundry room, a huge deck, and a spacious flat yard, ideal for outdoor living. Start your mornings in the cozy enclosed sunroom, and enjoy evenings by the fireplace in the living room, which opens to the dining area. Additional highlights include a versatile eat-in kitchen, a two-car garage, and a large workshop, offering plenty of space for projects and storage, or to be used for a 3rd car, bicycles, or small boat. This home is perfect for family gatherings, and those who love to entertain while being surrounded by lush greenery, in this private, quiet, and serene location. Located just minutes from scenic hiking trails, the new community center and playground at Ladera Linda Park, Abalone Cove, Trump National Golf Club, Terranea Resort, and access to top-rated Palos Verdes schools! Don't miss the opportunity to make this ocean-view gem your own!
PROPERTY INFORMATION
| MLS # | PV24181567 | Lot Size | 15,184 Sq. Ft. |
| HOA Fees | $6/Monthly | Property Type | Single Family Residence |
| Price | $ 1,729,000
Price Per SqFt: $ 668 |
DOM | 314 Days |
| Address | 32215 Schooner Drive | Type | Residential |
| City | Rancho Palos Verdes | Sq.Ft. | 2,589 Sq. Ft. |
| Postal Code | 90275 | Garage | 2 |
| County | Los Angeles | Year Built | 1960 |
| Bed / Bath | 4 / 1.5 | Parking | 2 |
| Built In | 1960 | Status | Active |
INTERIOR FEATURES
| Has Laundry | Yes |
| Laundry Information | Individual Room, Inside |
| Has Fireplace | Yes |
| Fireplace Information | Living Room |
| Has Appliances | Yes |
| Kitchen Appliances | Dishwasher, Gas Range |
| Kitchen Information | Kitchen Open to Family Room |
| Kitchen Area | Area, Family Kitchen, Dining Room, Separated |
| Has Heating | Yes |
| Heating Information | Central |
| Room Information | All Bedrooms Down, Kitchen, Laundry, Living Room, Main Floor Bedroom, Main Floor Primary Bedroom, Primary Bathroom, Primary Bedroom, Primary Suite, Sun |
| Has Cooling | No |
| Cooling Information | None |
| Flooring Information | Laminate, Tile |
| InteriorFeatures Information | Ceiling Fan(s), Recessed Lighting |
| EntryLocation | Front |
| Entry Level | 1 |
| Has Spa | No |
| SpaDescription | None |
| SecuritySafety | Carbon Monoxide Detector(s), Smoke Detector(s) |
| Bathroom Information | Bathtub, Shower, Exhaust fan(s), Main Floor Full Bath, Separate tub and shower, Stone Counters |
| Main Level Bedrooms | 4 |
| Main Level Bathrooms | 3 |
EXTERIOR FEATURES
| Has Pool | No |
| Pool | None |
| Has Patio | Yes |
| Patio | Deck, Patio, Porch |
WALKSCORE
MAP
MORTGAGE CALCULATOR
- Principal & Interest:
- Property Tax: $1,844
- Home Insurance:$119
- HOA Fees:$0
- Mortgage Insurance:
PRICE HISTORY
| Date | Event | Price |
| 09/08/2024 | Listed | $1,729,000 |

Topfind Realty
REALTOR®
(844)-333-8033
Questions? Contact today.
Use a Topfind agent and receive a cash rebate of up to $17,290
Rancho Palos Verdes Similar Properties
Listing provided courtesy of Jane Lau, Berkshire Hathaway HomeService. Based on information from California Regional Multiple Listing Service, Inc. as of #Date#. This information is for your personal, non-commercial use and may not be used for any purpose other than to identify prospective properties you may be interested in purchasing. Display of MLS data is usually deemed reliable but is NOT guaranteed accurate by the MLS. Buyers are responsible for verifying the accuracy of all information and should investigate the data themselves or retain appropriate professionals. Information from sources other than the Listing Agent may have been included in the MLS data. Unless otherwise specified in writing, Broker/Agent has not and will not verify any information obtained from other sources. The Broker/Agent providing the information contained herein may or may not have been the Listing and/or Selling Agent.
