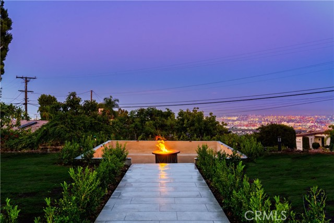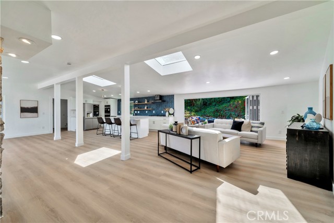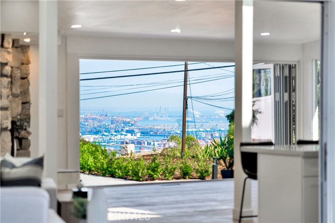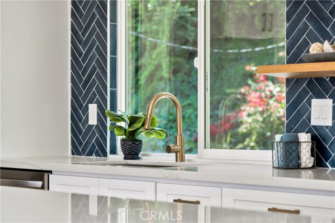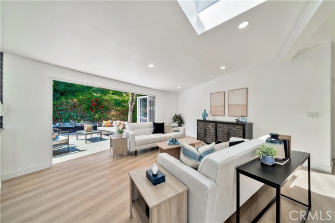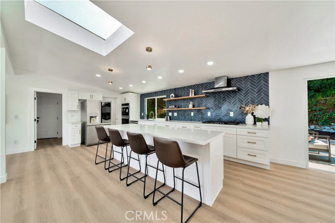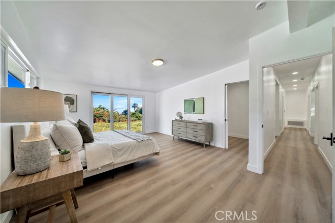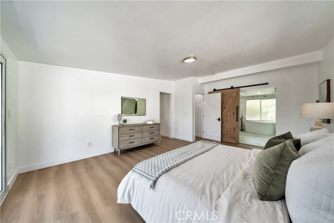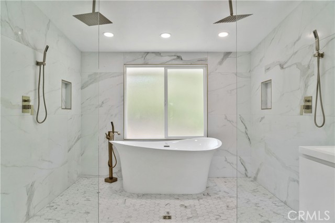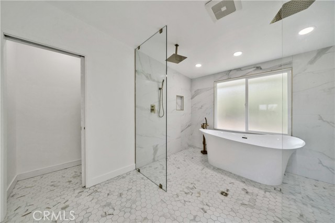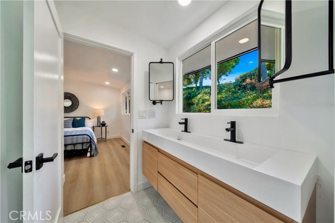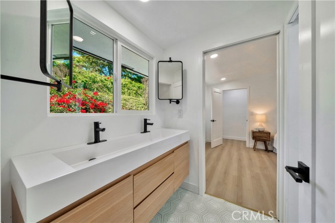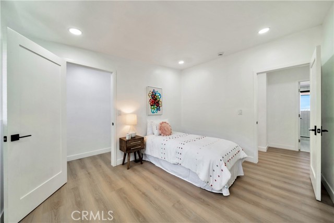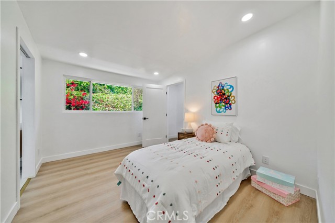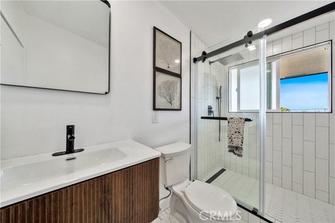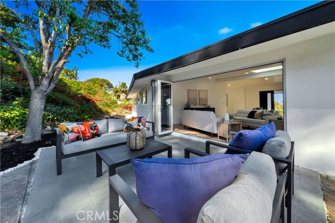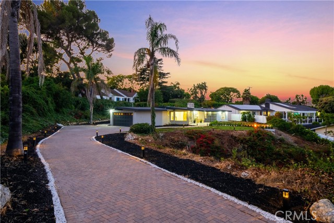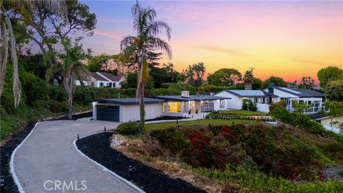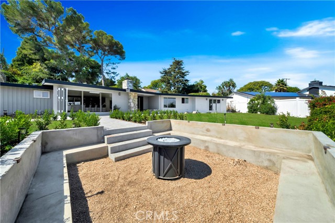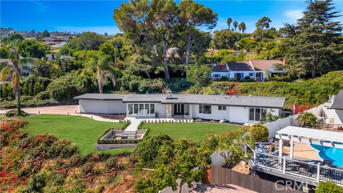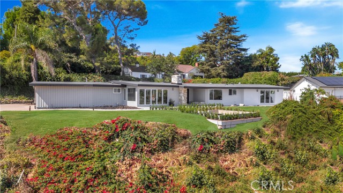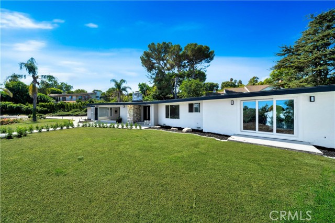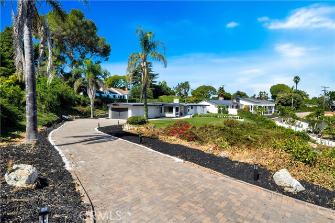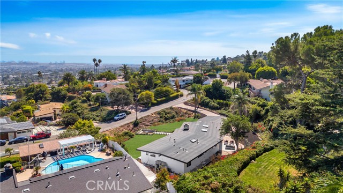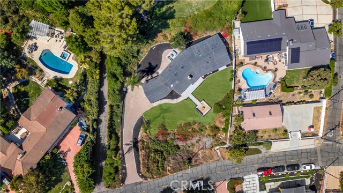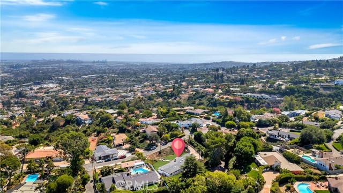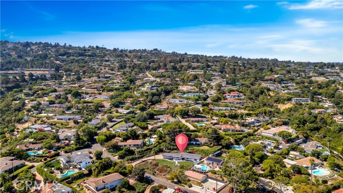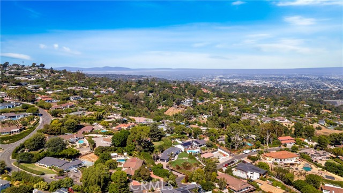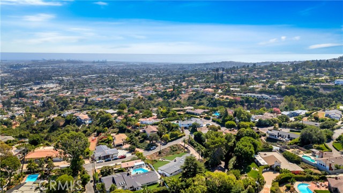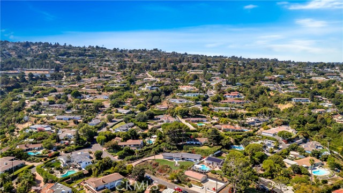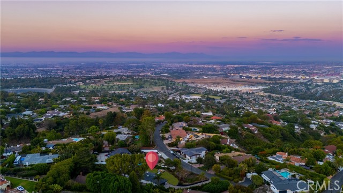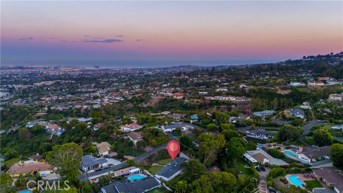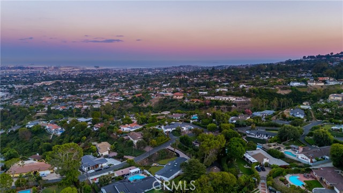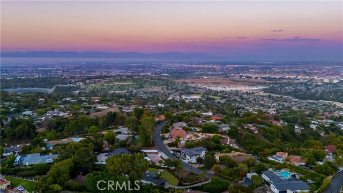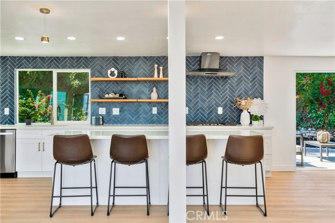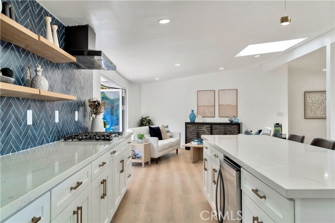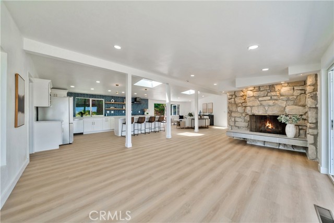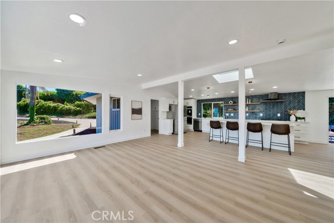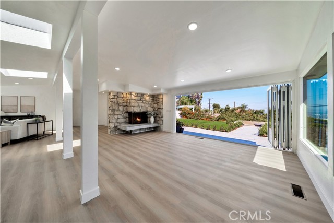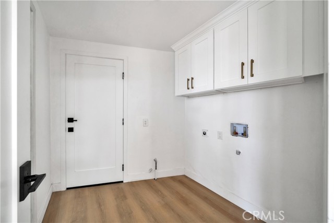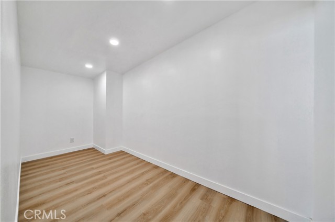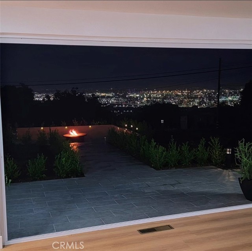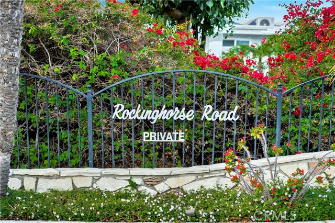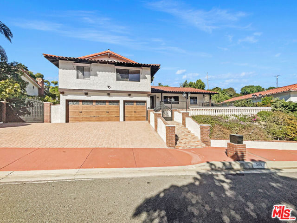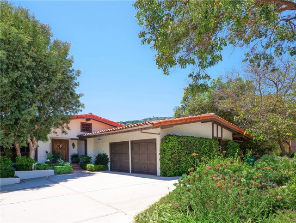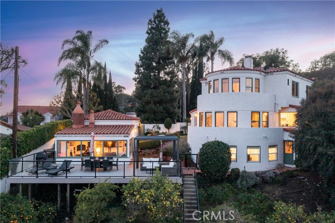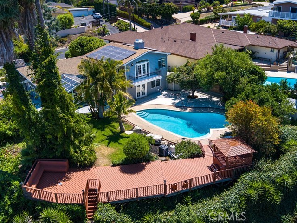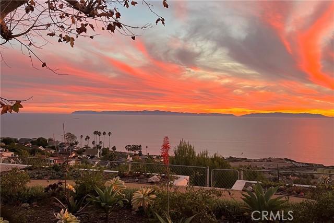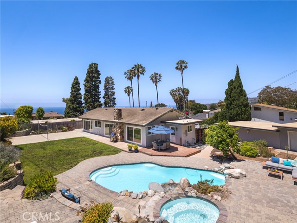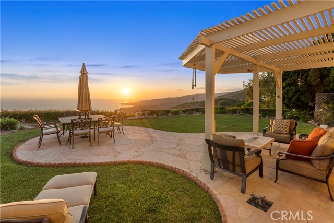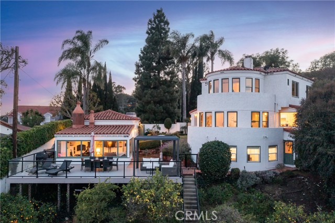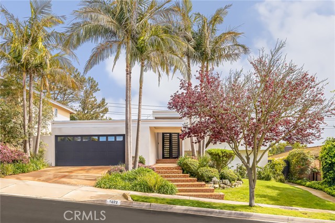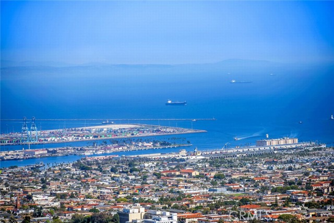43 Rockinghorse Road
Rancho Palos Verdes, CA 90275
Welcome to 43 Rockinghorse Road, a fully renovated (including new roof) 4-bedroom, 3.5-bathroom home nestled on a sprawling 24,636 sqft lot in the highly sought-after Rancho Palos Verdes. With 2,369 sqft of living space, this home offers an open floor plan designed for modern living and seamless indoor-outdoor entertaining. The bifold door opens to a serene front patio and a path leading to a seated firepit area, perfect for entertaining and enjoying harbor views that truly come alive at night. As you step inside, you’ll be greeted by the warmth of white oak luxury vinyl plank flooring and the elegance of quartz countertops adorning the spacious kitchen and large island. A chef’s delight, the kitchen boasts top-of-the-line appliances, including an LG Signature refrigerator, and a workstation sink that makes meal prep a breeze. The master suite offers a spa-like experience with its expansive double shower, creating the perfect retreat at the end of a long day. This home is ideal for those who love to entertain or simply appreciate spectacular views and luxurious upgrades. Also assigned to highly rated PV Peninsula Unified School District. Don’t miss the chance to call this exceptional property home! Additional details: This home is not part of the Portuguese Bend/Flying Triangle/Abalone Cove landslide issue areas. Can also refer to the reports that Rancho Palos Verded has rreleased featuring visual map of historical landslide prone areas.
PROPERTY INFORMATION
| MLS # | OC24203043 | Lot Size | 24,636 Sq. Ft. |
| HOA Fees | $26/Monthly | Property Type | Single Family Residence |
| Price | $ 2,320,000
Price Per SqFt: $ 979 |
DOM | 292 Days |
| Address | 43 Rockinghorse Road | Type | Residential |
| City | Rancho Palos Verdes | Sq.Ft. | 2,369 Sq. Ft. |
| Postal Code | 90275 | Garage | 2 |
| County | Los Angeles | Year Built | 1957 |
| Bed / Bath | 4 / 2.5 | Parking | 2 |
| Built In | 1957 | Status | Active |
INTERIOR FEATURES
| Has Laundry | Yes |
| Laundry Information | Gas Dryer Hookup, Individual Room, Inside, Washer Hookup |
| Has Fireplace | Yes |
| Fireplace Information | Family Room, Gas Starter, Raised Hearth |
| Kitchen Information | Kitchen Island, Kitchen Open to Family Room, Pots & Pan Drawers, Quartz Counters, Remodeled Kitchen, Self-closing cabinet doors, Self-closing drawers, Walk-In Pantry |
| Has Heating | Yes |
| Heating Information | Central |
| Room Information | All Bedrooms Down, Entry, Family Room, Foyer, Great Room, Jack & Jill, Kitchen, Laundry, Living Room, Main Floor Bedroom, Main Floor Primary Bedroom, Primary Bathroom, Primary Bedroom, Primary Suite, Walk-In Closet, Walk-In Pantry |
| Has Cooling | Yes |
| Cooling Information | Central Air |
| Flooring Information | Vinyl |
| InteriorFeatures Information | High Ceilings, Open Floorplan, Pantry, Quartz Counters |
| EntryLocation | 1st - Foyer |
| Entry Level | 1 |
| WindowFeatures | Double Pane Windows |
| Bathroom Information | Bathtub, Shower, Shower in Tub, Double sinks in bath(s), Double Sinks in Primary Bath, Dual shower heads (or Multiple), Hollywood Bathroom (Jack&Jill), Main Floor Full Bath, Privacy toilet door, Quartz Counters, Remodeled, Separate tub and shower, Soaking Tub, Upgraded, Vanity area, Walk-in shower |
| Main Level Bedrooms | 4 |
| Main Level Bathrooms | 4 |
EXTERIOR FEATURES
| Has Pool | No |
| Pool | None |
| Has Patio | Yes |
| Patio | Patio Open, Porch, Front Porch, Tile |
| Has Sprinklers | Yes |
WALKSCORE
MAP
MORTGAGE CALCULATOR
- Principal & Interest:
- Property Tax: $2,475
- Home Insurance:$119
- HOA Fees:$0
- Mortgage Insurance:
PRICE HISTORY
| Date | Event | Price |
| 10/14/2024 | Price Change (Relisted) | $2,320,000 (-3.33%) |
| 09/30/2024 | Listed | $2,400,000 |

Topfind Realty
REALTOR®
(844)-333-8033
Questions? Contact today.
Use a Topfind agent and receive a cash rebate of up to $23,200
Rancho Palos Verdes Similar Properties
Listing provided courtesy of John Kim, Anvil Real Estate. Based on information from California Regional Multiple Listing Service, Inc. as of #Date#. This information is for your personal, non-commercial use and may not be used for any purpose other than to identify prospective properties you may be interested in purchasing. Display of MLS data is usually deemed reliable but is NOT guaranteed accurate by the MLS. Buyers are responsible for verifying the accuracy of all information and should investigate the data themselves or retain appropriate professionals. Information from sources other than the Listing Agent may have been included in the MLS data. Unless otherwise specified in writing, Broker/Agent has not and will not verify any information obtained from other sources. The Broker/Agent providing the information contained herein may or may not have been the Listing and/or Selling Agent.
